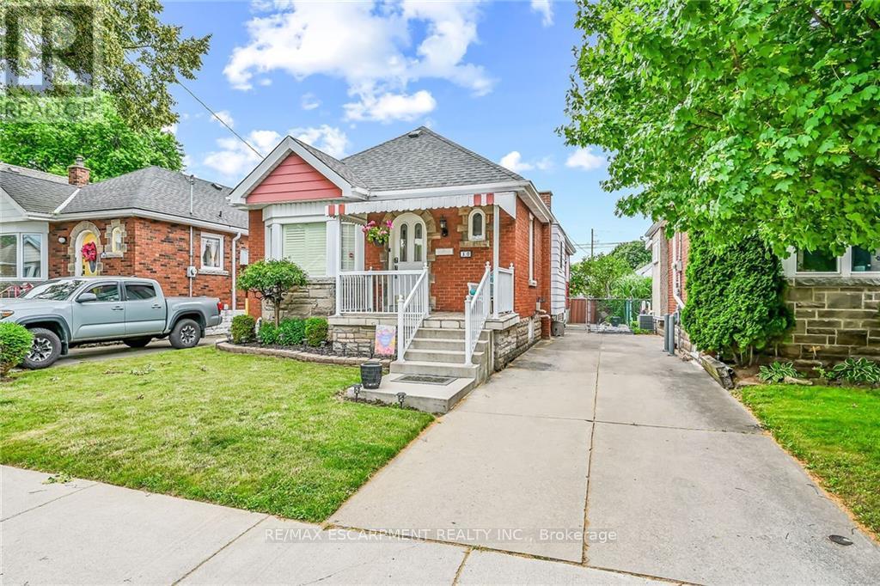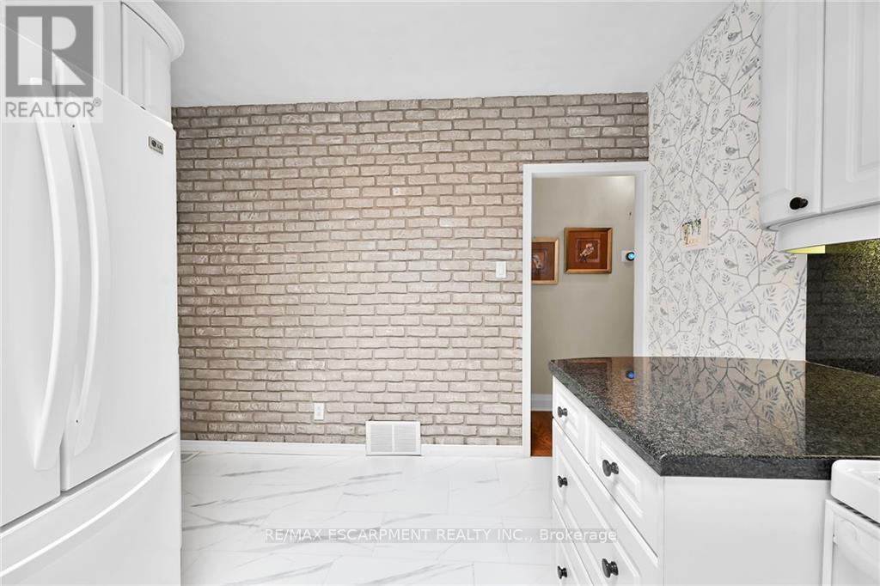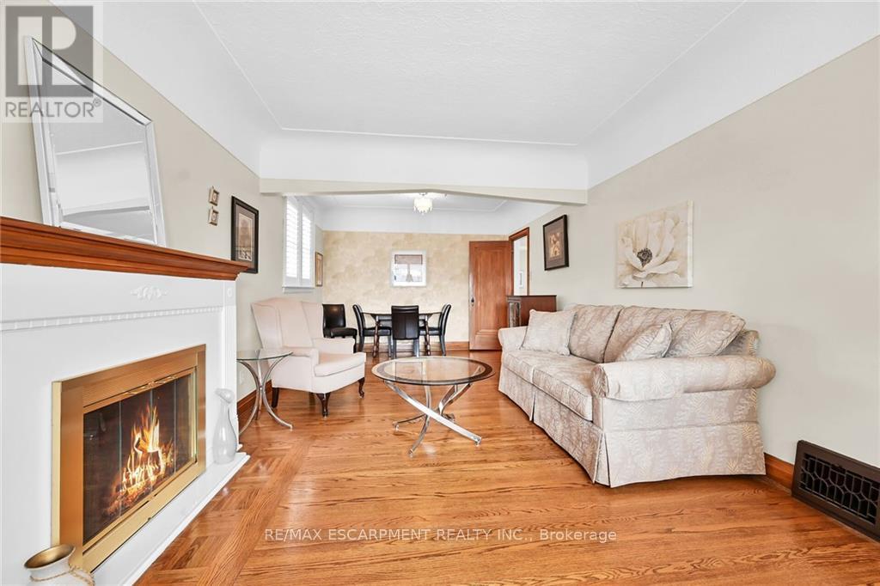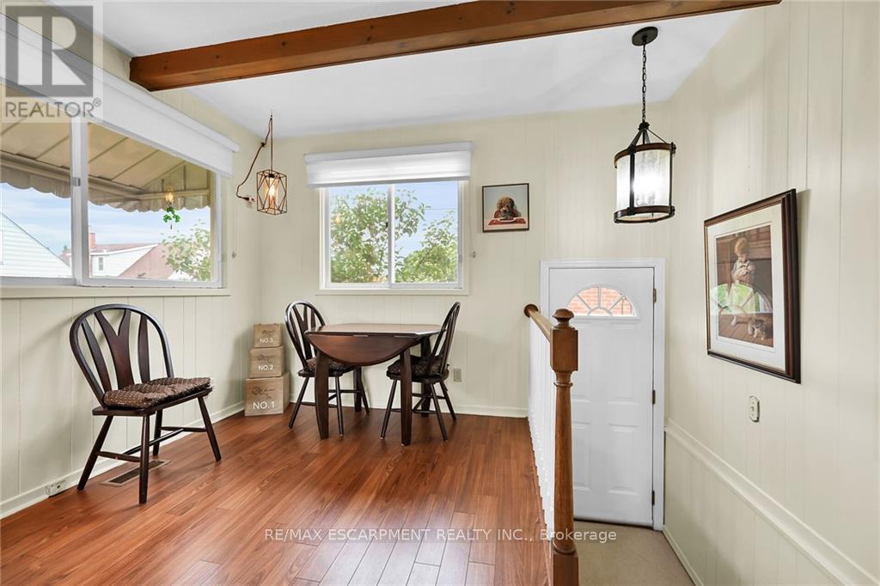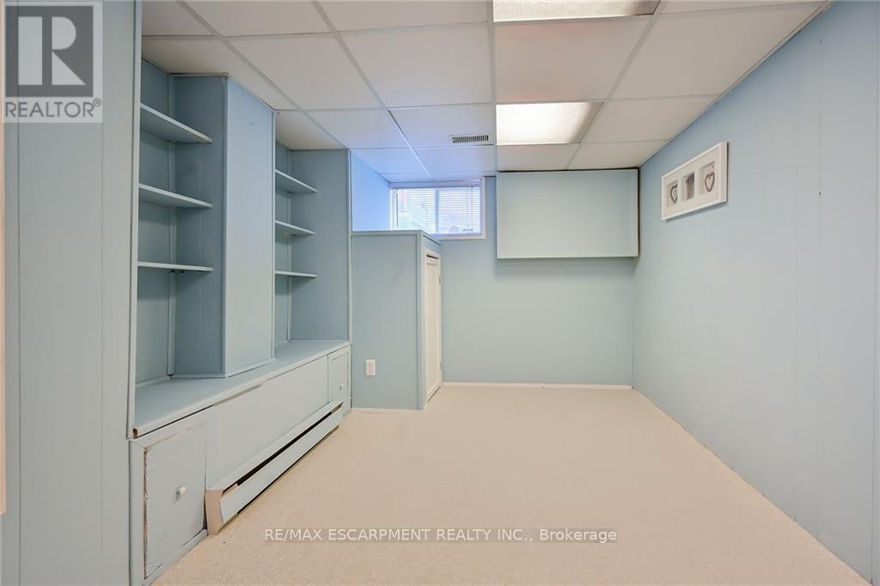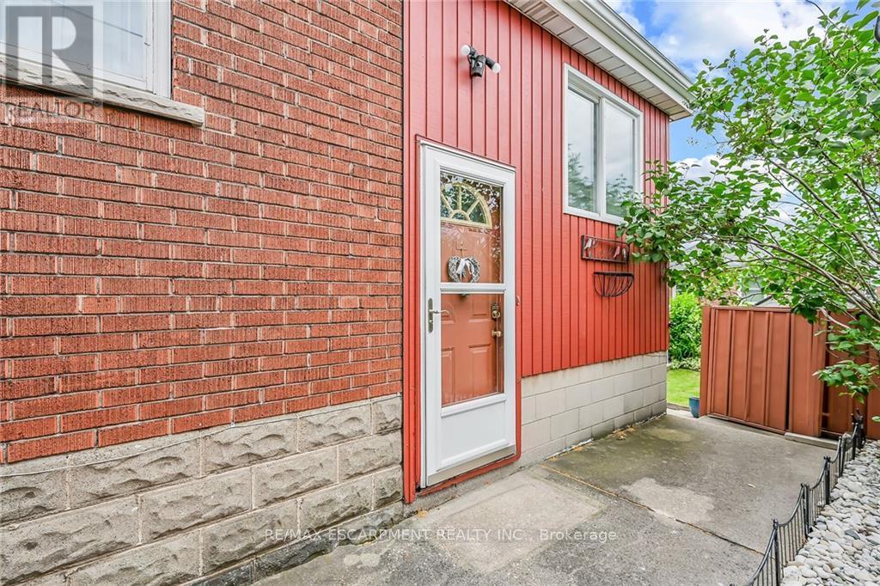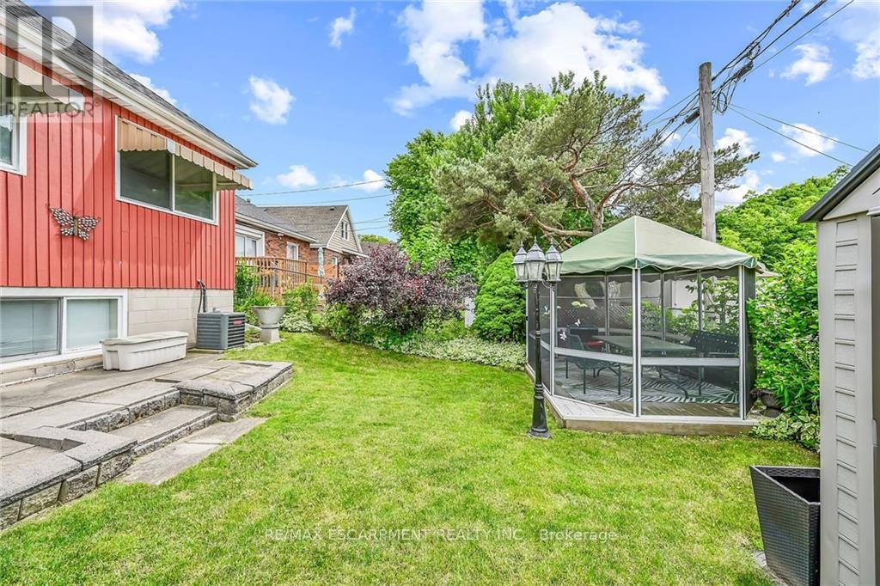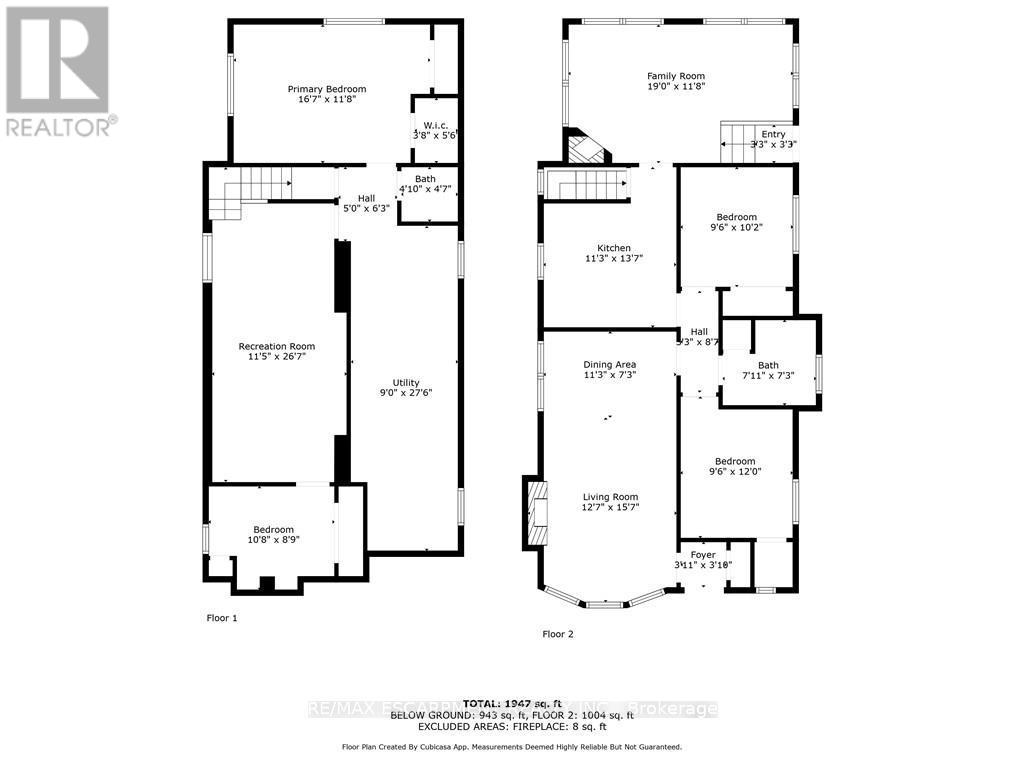4 Bedroom
2 Bathroom
Bungalow
Fireplace
Central Air Conditioning
Forced Air
$599,999
Welcome to this charming 4-bedroom bungalow located in the heart of Hamilton. Offering 1,000 square feet of meticulously maintained living space, this home is perfect for first-time buyers, downsizers, or anyone looking for a cozy retreat. Step into a welcoming and versatile layout featuring three generously-sized living rooms, perfect for entertaining guests or creating distinct family zones. The updated furnace and air conditioning systems from 2023 ensure your home stays comfortable year-round. The well-appointed kitchen is perfect for culinary adventures boasting a functional design. A separate entrance provides added convenience and flexibility, whether for accommodating guests, or potential rental income. Head outside to the inviting backyard, where a charming gazebo awaits ideal for outdoor dining, relaxation, or hosting summer get-togethers. This bungalow harmoniously combines practicality with style, making it a perfect choice for anyone. **** EXTRAS **** RSA measured from the widest spot. Hot water heater and furnace carbon monoxide rentals calculated at approximately $80-$85 quarterly. (id:41954)
Property Details
|
MLS® Number
|
X9014268 |
|
Property Type
|
Single Family |
|
Community Name
|
Bartonville |
|
Amenities Near By
|
Place Of Worship, Public Transit |
|
Features
|
Conservation/green Belt, Sump Pump |
|
Parking Space Total
|
2 |
Building
|
Bathroom Total
|
2 |
|
Bedrooms Above Ground
|
2 |
|
Bedrooms Below Ground
|
2 |
|
Bedrooms Total
|
4 |
|
Appliances
|
Dishwasher, Dryer, Microwave, Oven, Refrigerator, Stove, Washer, Window Coverings |
|
Architectural Style
|
Bungalow |
|
Basement Development
|
Finished |
|
Basement Type
|
Full (finished) |
|
Construction Style Attachment
|
Detached |
|
Cooling Type
|
Central Air Conditioning |
|
Exterior Finish
|
Brick |
|
Fireplace Present
|
Yes |
|
Foundation Type
|
Block |
|
Heating Fuel
|
Natural Gas |
|
Heating Type
|
Forced Air |
|
Stories Total
|
1 |
|
Type
|
House |
|
Utility Water
|
Municipal Water |
Land
|
Acreage
|
No |
|
Land Amenities
|
Place Of Worship, Public Transit |
|
Sewer
|
Sanitary Sewer |
|
Size Irregular
|
34 X 91 Ft |
|
Size Total Text
|
34 X 91 Ft|under 1/2 Acre |
Rooms
| Level |
Type |
Length |
Width |
Dimensions |
|
Basement |
Recreational, Games Room |
8.1 m |
3.47 m |
8.1 m x 3.47 m |
|
Basement |
Bedroom |
2.67 m |
3.24 m |
2.67 m x 3.24 m |
|
Basement |
Bedroom |
3.56 m |
5.06 m |
3.56 m x 5.06 m |
|
Basement |
Bathroom |
1.41 m |
1.46 m |
1.41 m x 1.46 m |
|
Basement |
Utility Room |
8.37 m |
2.76 m |
8.37 m x 2.76 m |
|
Main Level |
Foyer |
1.17 m |
1.18 m |
1.17 m x 1.18 m |
|
Main Level |
Living Room |
6.97 m |
3.83 m |
6.97 m x 3.83 m |
|
Main Level |
Bedroom |
3.65 m |
2.89 m |
3.65 m x 2.89 m |
|
Main Level |
Bathroom |
2.2 m |
2.41 m |
2.2 m x 2.41 m |
|
Main Level |
Bedroom |
3.09 m |
2.9 m |
3.09 m x 2.9 m |
|
Main Level |
Kitchen |
4.13 m |
3.42 m |
4.13 m x 3.42 m |
|
Main Level |
Family Room |
3.56 m |
5.79 m |
3.56 m x 5.79 m |
https://www.realtor.ca/real-estate/27132714/30-cameron-avenue-s-hamilton-bartonville

