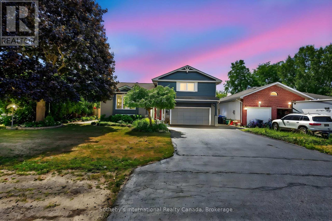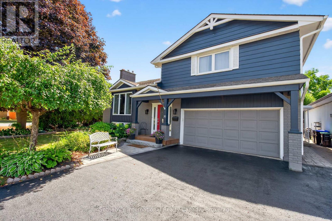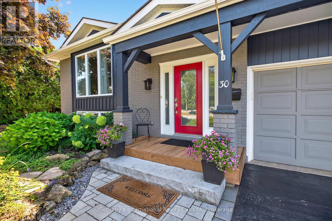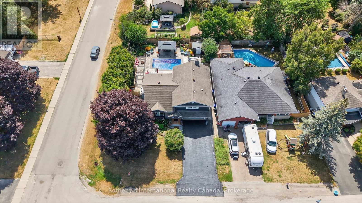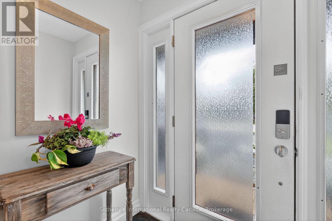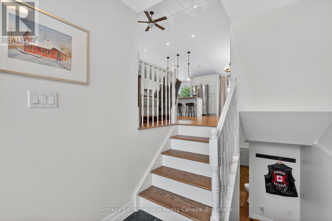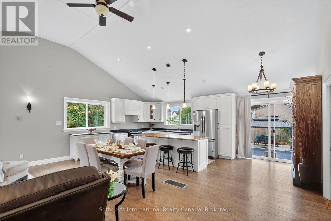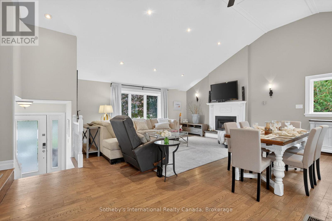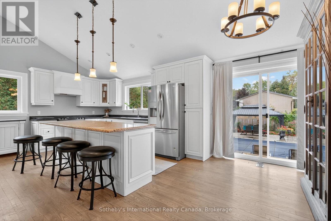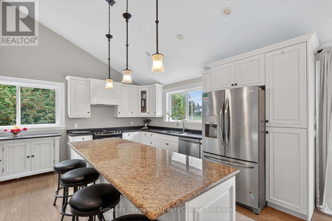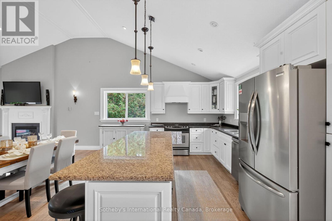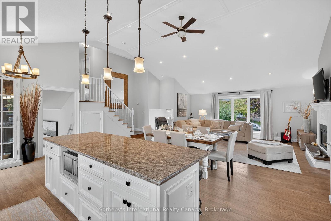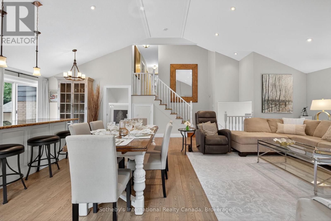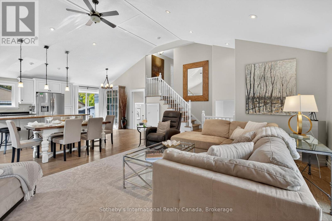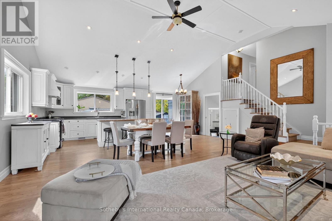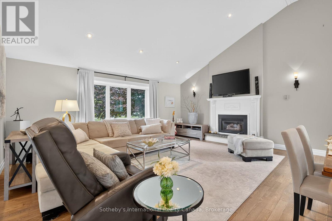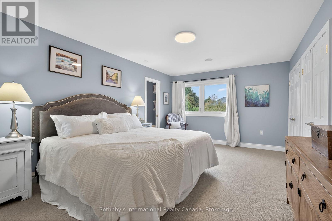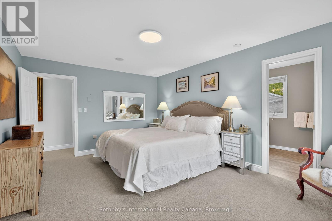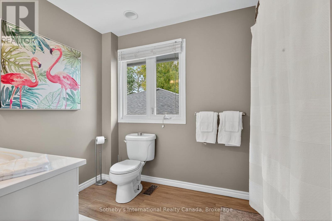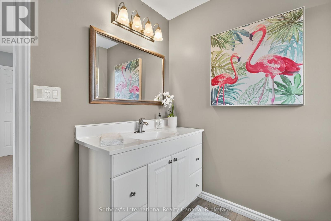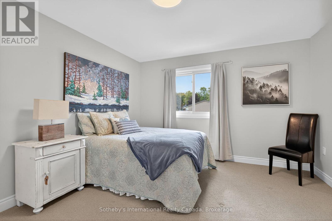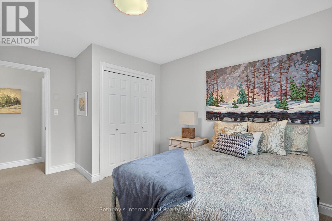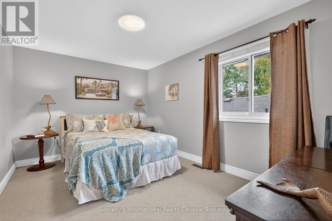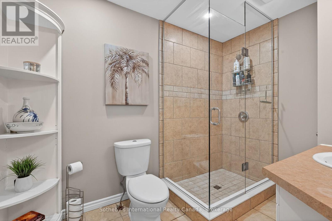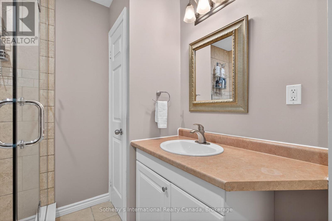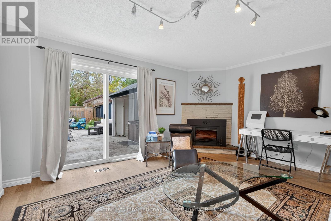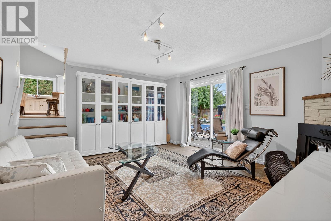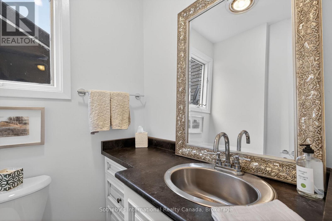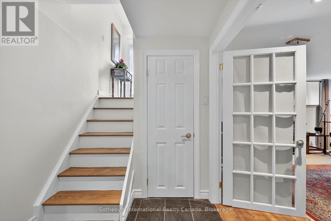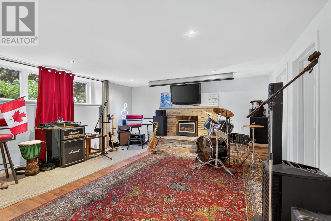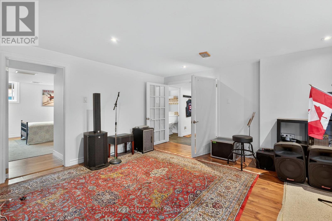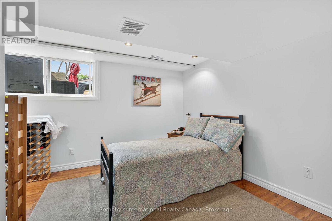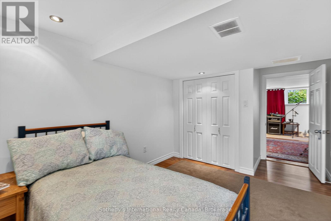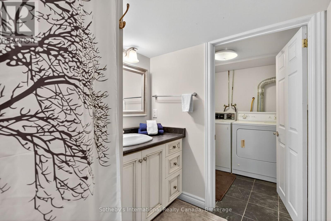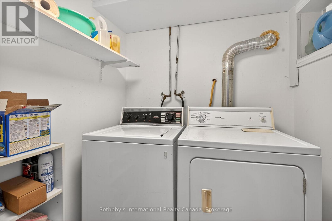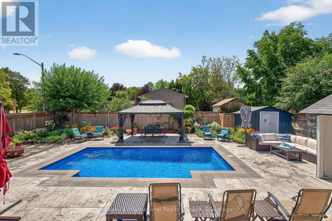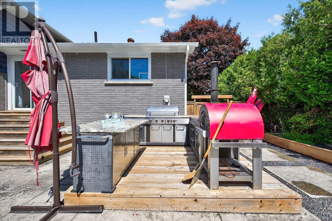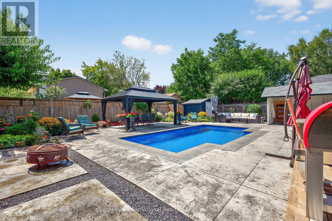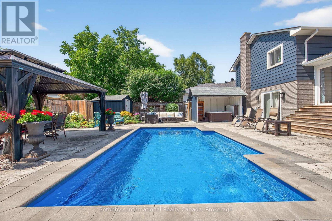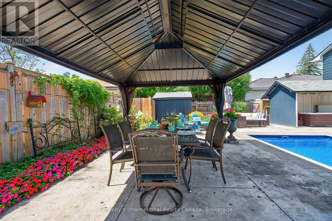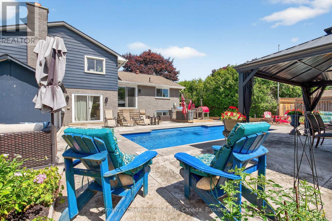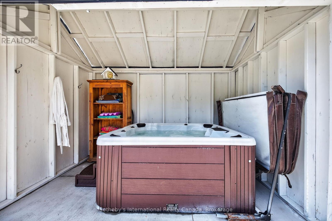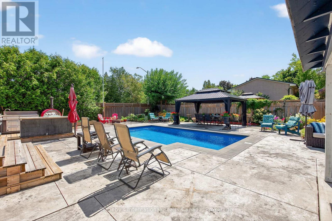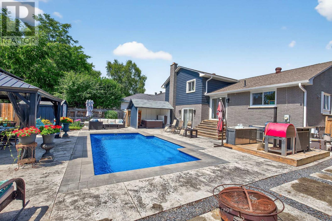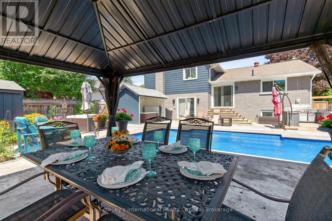4 Bedroom
4 Bathroom
2000 - 2500 sqft
Fireplace
Outdoor Pool, Inground Pool
Central Air Conditioning
Forced Air
Landscaped
$1,099,000
This beautiful 3+1 bedroom family home is ideally located in the sought-after Lockhart subdivision - just steps from local schools, scenic trails, and a short stroll to downtown Collingwood.Set on a spacious 70' x 120' lot, the property offers an incredible outdoor living space featuring a 14' x 21' saltwater pool, relaxing hot tub, full outdoor kitchen, and a dining pergola - perfect for entertaining family and friends.Inside, the main level features an open-concept layout with vaulted ceilings and a freshly repainted kitchen (2025) complete with breakfast island and direct access to the backyard. The lower level includes a welcoming family room with doors to back yard and access to a powder room and convenient walk-out access to the yard and double car garage - an ideal setup for a home office or guest suite. Both these levels feature engineered wood flooring refinished with a stylish gray wash finish.The basement offers additional living space with a rec room featuring a cozy gas fireplace, bedroom, full bathroom, and laundry area.Upstairs, the primary suite includes an updated 4-piece bathroom, while two guest bedrooms share an updated 3-piece bath (roughed-in for laundry). This level and the staircase were recarpeted in 2019.Recent updates include a new furnace and A/C (2015), pool heater (approx. 2019), and fresh paint throughout (Spring 2025). (id:41954)
Open House
This property has open houses!
Starts at:
1:00 pm
Ends at:
3:00 pm
Property Details
|
MLS® Number
|
S12485101 |
|
Property Type
|
Single Family |
|
Community Name
|
Collingwood |
|
Amenities Near By
|
Park, Schools, Ski Area, Public Transit |
|
Equipment Type
|
Water Heater - Gas, Water Heater |
|
Parking Space Total
|
6 |
|
Pool Type
|
Outdoor Pool, Inground Pool |
|
Rental Equipment Type
|
Water Heater - Gas, Water Heater |
Building
|
Bathroom Total
|
4 |
|
Bedrooms Above Ground
|
3 |
|
Bedrooms Below Ground
|
1 |
|
Bedrooms Total
|
4 |
|
Age
|
51 To 99 Years |
|
Amenities
|
Fireplace(s) |
|
Appliances
|
Dishwasher, Dryer, Oven, Stove, Washer, Window Coverings, Refrigerator |
|
Basement Development
|
Finished |
|
Basement Type
|
Partial (finished) |
|
Construction Style Attachment
|
Detached |
|
Cooling Type
|
Central Air Conditioning |
|
Exterior Finish
|
Brick, Vinyl Siding |
|
Fireplace Present
|
Yes |
|
Fireplace Total
|
2 |
|
Foundation Type
|
Block |
|
Half Bath Total
|
1 |
|
Heating Fuel
|
Natural Gas |
|
Heating Type
|
Forced Air |
|
Stories Total
|
2 |
|
Size Interior
|
2000 - 2500 Sqft |
|
Type
|
House |
|
Utility Water
|
Municipal Water |
Parking
Land
|
Acreage
|
No |
|
Land Amenities
|
Park, Schools, Ski Area, Public Transit |
|
Landscape Features
|
Landscaped |
|
Sewer
|
Sanitary Sewer |
|
Size Depth
|
120 Ft |
|
Size Frontage
|
70 Ft |
|
Size Irregular
|
70 X 120 Ft |
|
Size Total Text
|
70 X 120 Ft |
|
Zoning Description
|
R2 & Nvca |
Rooms
| Level |
Type |
Length |
Width |
Dimensions |
|
Second Level |
Primary Bedroom |
3.58 m |
5.14 m |
3.58 m x 5.14 m |
|
Second Level |
Bedroom |
3.58 m |
4.49 m |
3.58 m x 4.49 m |
|
Second Level |
Bedroom |
3.04 m |
4.48 m |
3.04 m x 4.48 m |
|
Basement |
Laundry Room |
1.89 m |
1.83 m |
1.89 m x 1.83 m |
|
Basement |
Recreational, Games Room |
5.57 m |
4.59 m |
5.57 m x 4.59 m |
|
Basement |
Bedroom |
3.57 m |
4.6 m |
3.57 m x 4.6 m |
|
Lower Level |
Family Room |
5.18 m |
4.25 m |
5.18 m x 4.25 m |
|
Main Level |
Living Room |
6.61 m |
3.53 m |
6.61 m x 3.53 m |
|
Main Level |
Dining Room |
6.6 m |
3.27 m |
6.6 m x 3.27 m |
|
Main Level |
Kitchen |
4.05 m |
2.77 m |
4.05 m x 2.77 m |
|
Main Level |
Eating Area |
2.55 m |
2.77 m |
2.55 m x 2.77 m |
Utilities
https://www.realtor.ca/real-estate/29038574/30-bryan-drive-collingwood-collingwood

