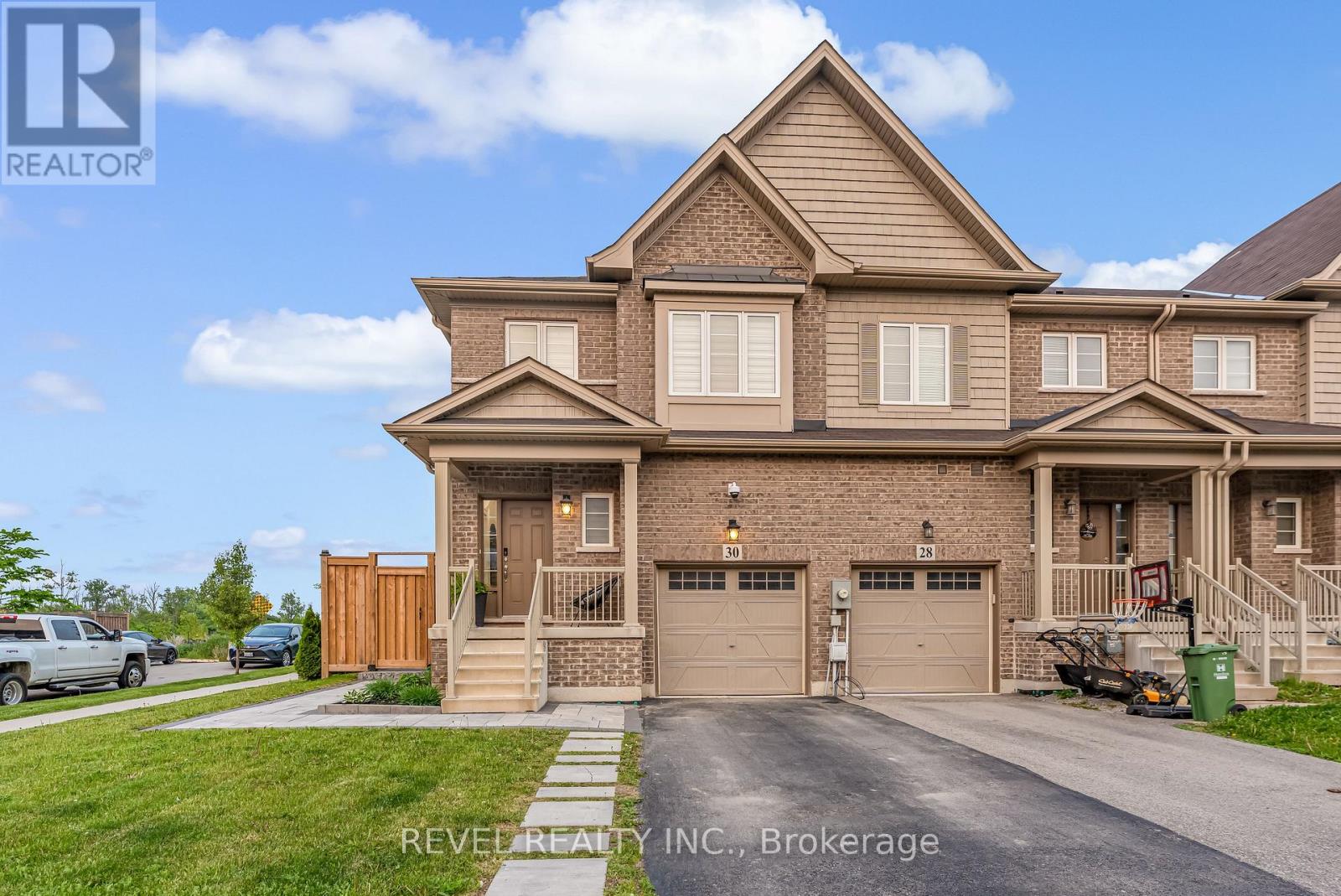3 Bedroom
4 Bathroom
1500 - 2000 sqft
Fireplace
Central Air Conditioning
Forced Air
$839,900
Stunning freehold end unit townhome in the heart of the Stoney Creek Mountain! Welcome to 30 Bradbury Road, one of a kind unit! Situated onan extra large newly fenced lot with no rear neighbours, this location delivers it all. Property features 3 bedrooms, 3.5 bathrooms with upgradesthat include luxury vinyl plank throughout, quartz countertops in kitchen/baths, tile backsplash, high end stainless steel kitchen appliances, newinterior doors, baseboards, casing, all new faucets, all new ELF's with a newly built basement that includes a custom bathroom and fireplaceadding a very modern touch to the space! The fine touches continue to the exterior with wonderful curb appeal trailing into the backyard,interlock hardscaping (with built in ground lights), complete fencing fully equipped with an entertainment gazebo and shed with no rearneighbours! Amazing opportunity for first time buyers and growing families alike! (id:41954)
Property Details
|
MLS® Number
|
X12202132 |
|
Property Type
|
Single Family |
|
Community Name
|
Stoney Creek Mountain |
|
Parking Space Total
|
2 |
Building
|
Bathroom Total
|
4 |
|
Bedrooms Above Ground
|
3 |
|
Bedrooms Total
|
3 |
|
Age
|
6 To 15 Years |
|
Amenities
|
Fireplace(s) |
|
Appliances
|
Dishwasher, Dryer, Microwave, Stove, Washer, Window Coverings, Refrigerator |
|
Basement Development
|
Finished |
|
Basement Type
|
N/a (finished) |
|
Construction Style Attachment
|
Attached |
|
Cooling Type
|
Central Air Conditioning |
|
Exterior Finish
|
Brick |
|
Fireplace Present
|
Yes |
|
Fireplace Total
|
2 |
|
Fireplace Type
|
Insert |
|
Foundation Type
|
Poured Concrete |
|
Half Bath Total
|
1 |
|
Heating Fuel
|
Natural Gas |
|
Heating Type
|
Forced Air |
|
Stories Total
|
2 |
|
Size Interior
|
1500 - 2000 Sqft |
|
Type
|
Row / Townhouse |
|
Utility Water
|
Municipal Water |
Parking
Land
|
Acreage
|
No |
|
Sewer
|
Sanitary Sewer |
|
Size Depth
|
100 Ft ,1 In |
|
Size Frontage
|
38 Ft |
|
Size Irregular
|
38 X 100.1 Ft |
|
Size Total Text
|
38 X 100.1 Ft |
|
Zoning Description
|
Rm2-23 |
Rooms
| Level |
Type |
Length |
Width |
Dimensions |
|
Second Level |
Bedroom |
2.61 m |
2.74 m |
2.61 m x 2.74 m |
|
Second Level |
Bedroom 2 |
2.75 m |
3.86 m |
2.75 m x 3.86 m |
|
Second Level |
Office |
2.61 m |
4.91 m |
2.61 m x 4.91 m |
|
Second Level |
Bathroom |
2.75 m |
1.41 m |
2.75 m x 1.41 m |
|
Second Level |
Primary Bedroom |
3.85 m |
4.25 m |
3.85 m x 4.25 m |
|
Basement |
Foyer |
2.39 m |
6.3 m |
2.39 m x 6.3 m |
|
Basement |
Laundry Room |
2.03 m |
2.18 m |
2.03 m x 2.18 m |
|
Basement |
Family Room |
5.46 m |
3.41 m |
5.46 m x 3.41 m |
|
Basement |
Bathroom |
1.72 m |
2.98 m |
1.72 m x 2.98 m |
|
Main Level |
Foyer |
1.84 m |
2.18 m |
1.84 m x 2.18 m |
|
Main Level |
Dining Room |
3 m |
3.42 m |
3 m x 3.42 m |
|
Main Level |
Bathroom |
1.13 m |
2.57 m |
1.13 m x 2.57 m |
|
Main Level |
Kitchen |
2.46 m |
3.41 m |
2.46 m x 3.41 m |
|
Main Level |
Living Room |
5.46 m |
3.2 m |
5.46 m x 3.2 m |
https://www.realtor.ca/real-estate/28429159/30-bradbury-road-hamilton-stoney-creek-mountain-stoney-creek-mountain




































