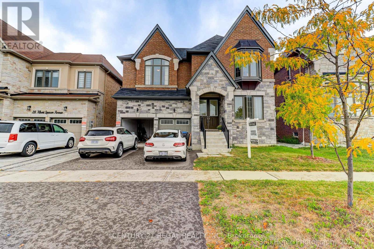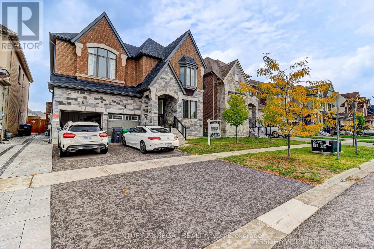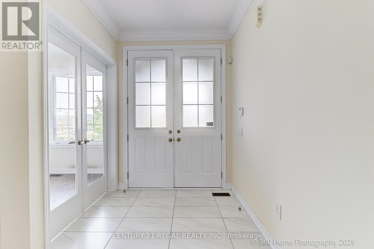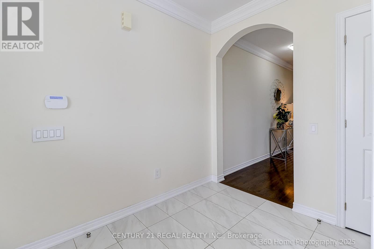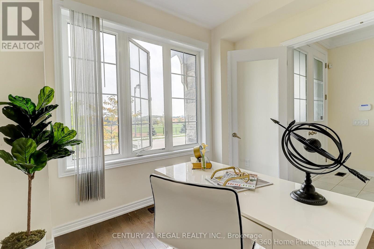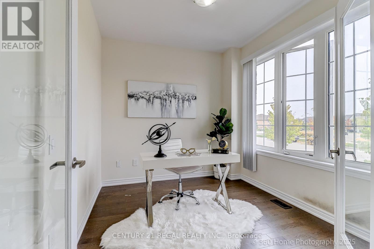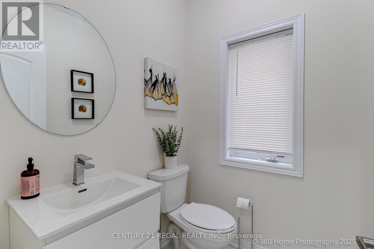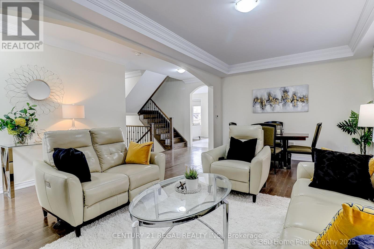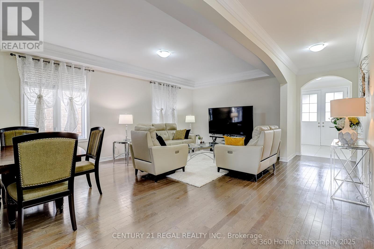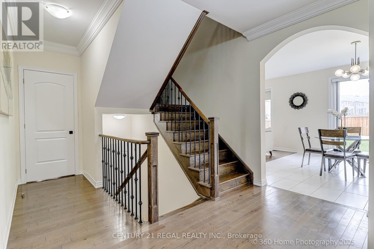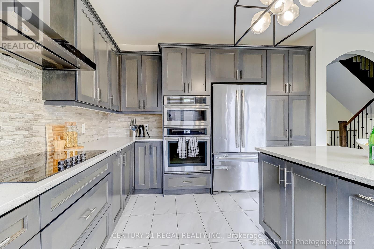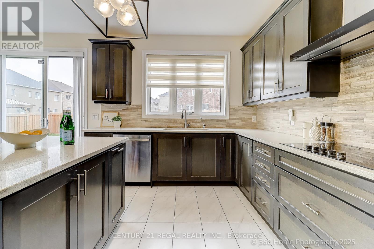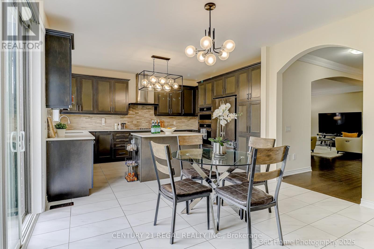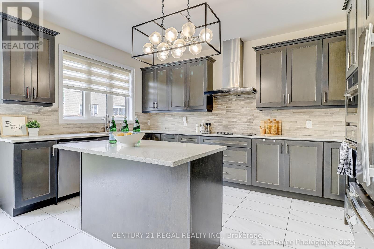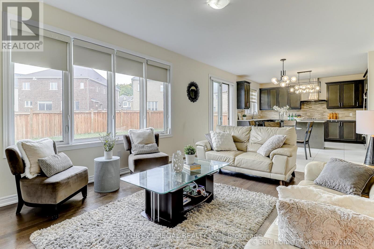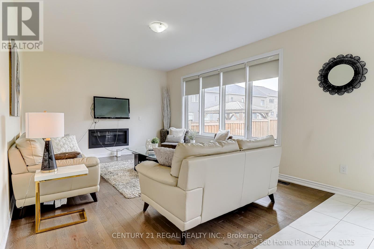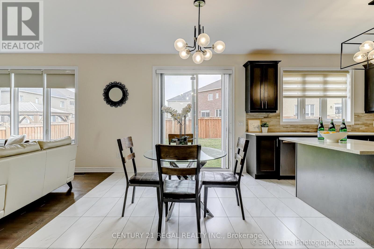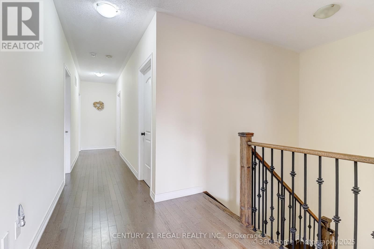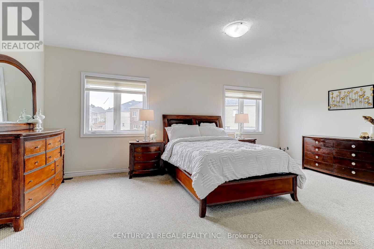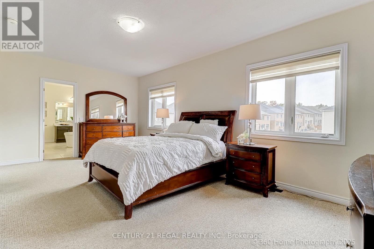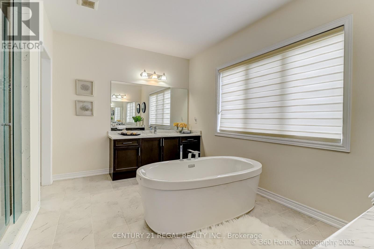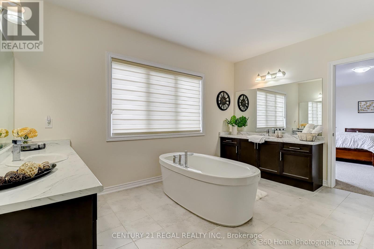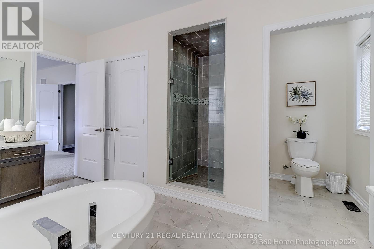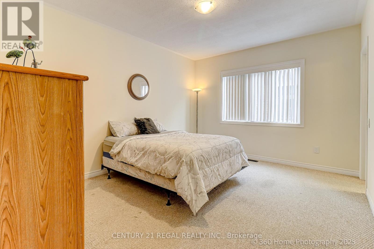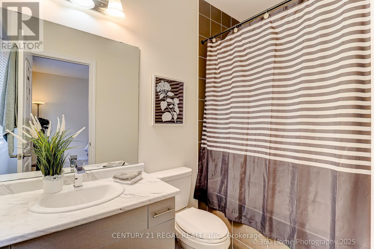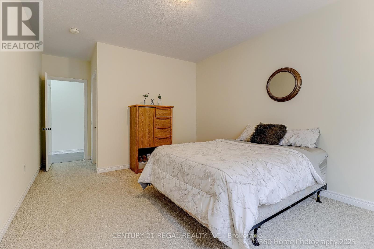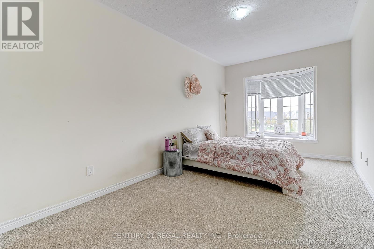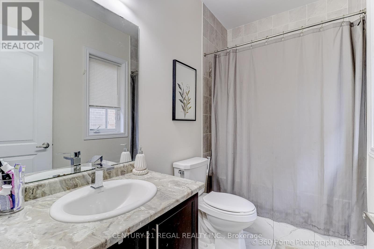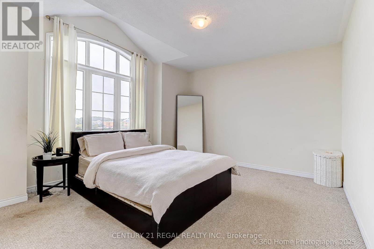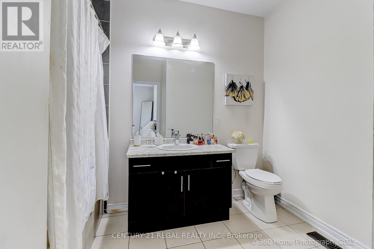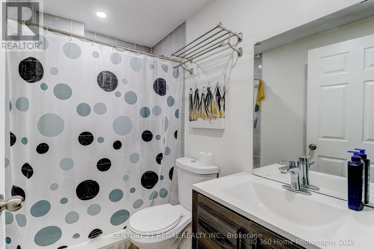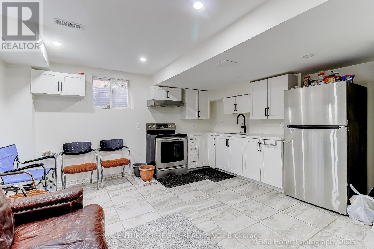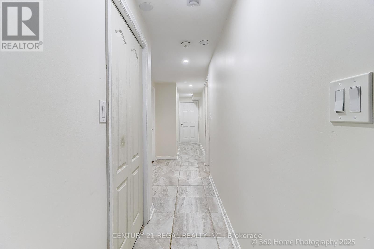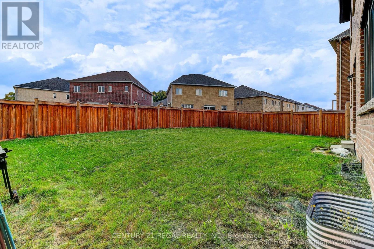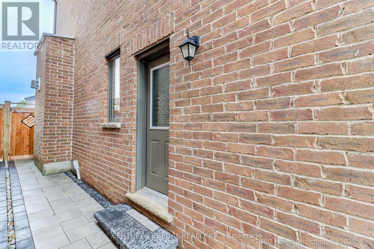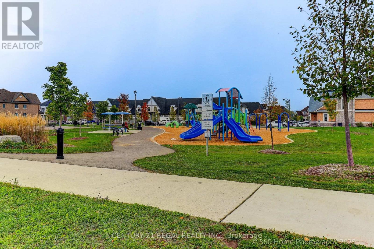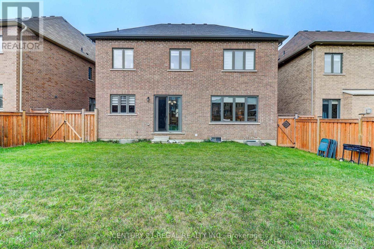7 Bedroom
7 Bathroom
3000 - 3500 sqft
Fireplace
Central Air Conditioning
Forced Air
$1,699,999
Stunning 7-Bedroom Home with Legal Basement in Prestigious Caledon East!! Welcome to this spacious and beautifully designed home offering over 3,500 sq ft of above-grade living space, plus a fully finished legal basement for extended family living or rental potential.The main home features 4 generously sized bedrooms, each with its own private ensuite, ensuring comfort and privacy for every member of the family. You'll love the elegant layout that includes a dedicated library/office, a cozy family room, and bright, open kitchen, dining, and living areas perfect for entertaining or quiet nights in.The legal basement apartment adds incredible value, featuring 3 additional bedrooms, 2 full bathrooms, and its own separate entrance, making it ideal for rental income or multigenerational living.Located in the highly sought-after Caledon East community, this home offers the perfect blend of luxury and convenience, just minutes from top-rated schools, parks, shops, and all major amenities. (id:41954)
Property Details
|
MLS® Number
|
W12424034 |
|
Property Type
|
Single Family |
|
Community Name
|
Caledon East |
|
Equipment Type
|
Water Heater |
|
Parking Space Total
|
6 |
|
Rental Equipment Type
|
Water Heater |
Building
|
Bathroom Total
|
7 |
|
Bedrooms Above Ground
|
4 |
|
Bedrooms Below Ground
|
3 |
|
Bedrooms Total
|
7 |
|
Age
|
6 To 15 Years |
|
Amenities
|
Fireplace(s) |
|
Basement Features
|
Apartment In Basement, Separate Entrance |
|
Basement Type
|
N/a |
|
Construction Style Attachment
|
Detached |
|
Cooling Type
|
Central Air Conditioning |
|
Exterior Finish
|
Brick, Stone |
|
Fireplace Present
|
Yes |
|
Fireplace Total
|
1 |
|
Flooring Type
|
Hardwood |
|
Foundation Type
|
Poured Concrete |
|
Half Bath Total
|
1 |
|
Heating Fuel
|
Natural Gas |
|
Heating Type
|
Forced Air |
|
Stories Total
|
2 |
|
Size Interior
|
3000 - 3500 Sqft |
|
Type
|
House |
|
Utility Water
|
Municipal Water |
Parking
Land
|
Acreage
|
No |
|
Sewer
|
Sanitary Sewer |
|
Size Depth
|
315 Ft |
|
Size Frontage
|
13 Ft ,7 In |
|
Size Irregular
|
13.6 X 315 Ft |
|
Size Total Text
|
13.6 X 315 Ft |
Rooms
| Level |
Type |
Length |
Width |
Dimensions |
|
Second Level |
Primary Bedroom |
6.41 m |
4.57 m |
6.41 m x 4.57 m |
|
Second Level |
Bedroom |
4.67 m |
3.65 m |
4.67 m x 3.65 m |
|
Second Level |
Bedroom 3 |
4.67 m |
3.65 m |
4.67 m x 3.65 m |
|
Second Level |
Bedroom 4 |
3.04 m |
4.87 m |
3.04 m x 4.87 m |
|
Ground Level |
Family Room |
4.87 m |
3.96 m |
4.87 m x 3.96 m |
|
Ground Level |
Eating Area |
3.53 m |
4.87 m |
3.53 m x 4.87 m |
|
Ground Level |
Kitchen |
2.56 m |
4.87 m |
2.56 m x 4.87 m |
|
Ground Level |
Library |
3.04 m |
2.74 m |
3.04 m x 2.74 m |
|
Ground Level |
Dining Room |
3.65 m |
6.75 m |
3.65 m x 6.75 m |
https://www.realtor.ca/real-estate/28907292/30-albert-spencer-avenue-caledon-caledon-east-caledon-east
