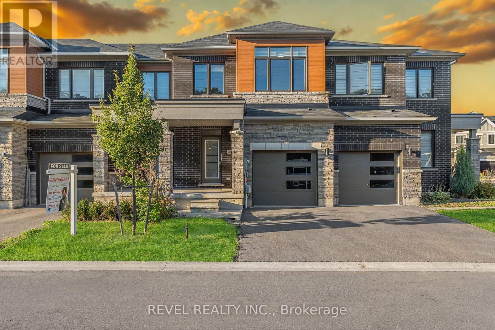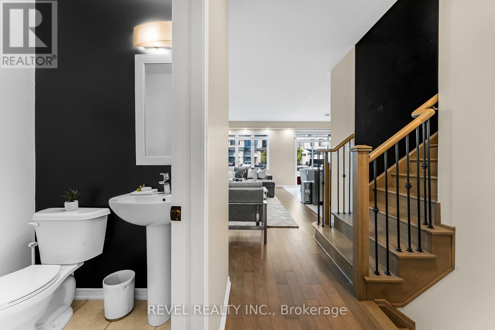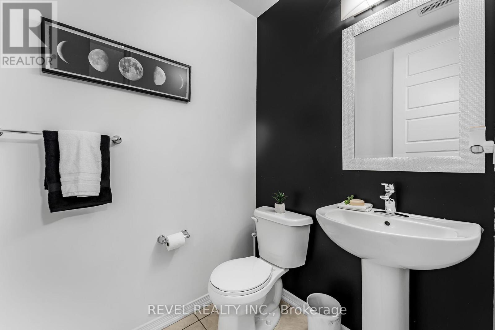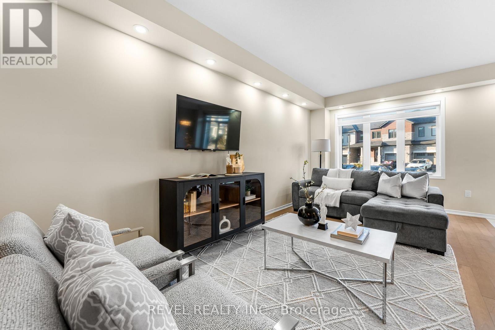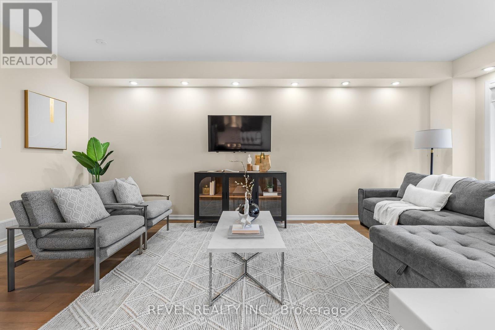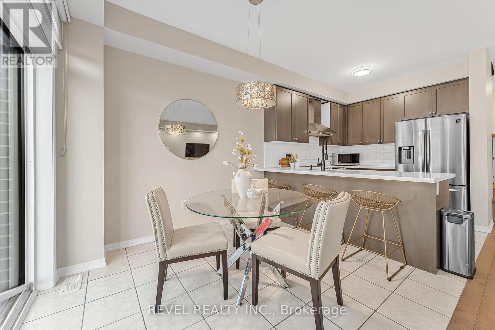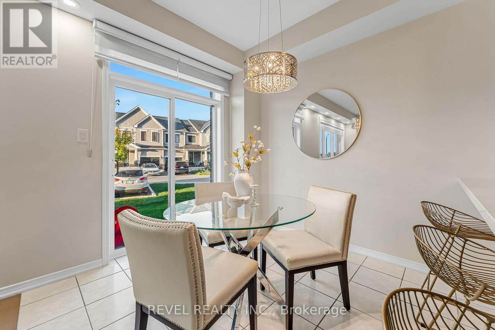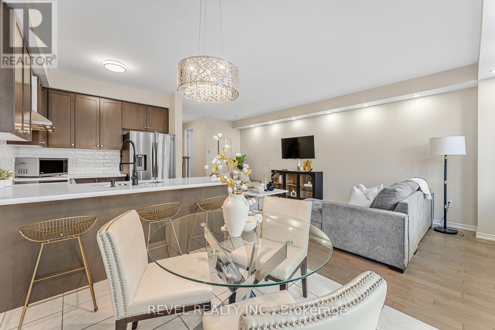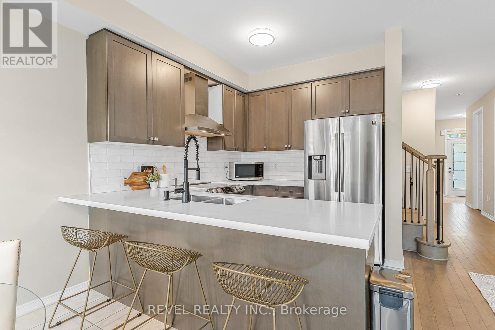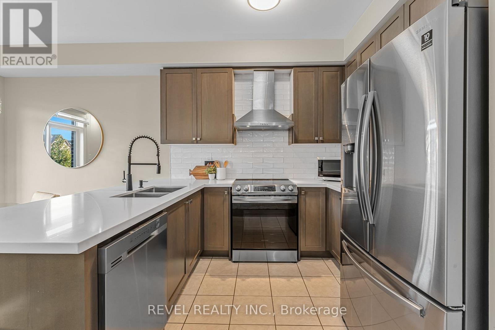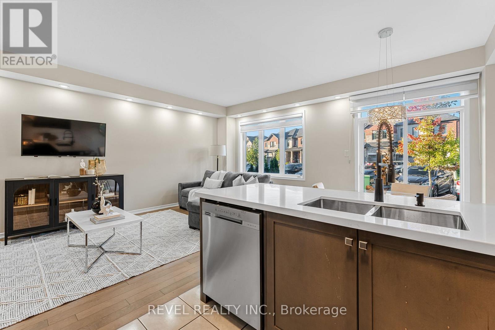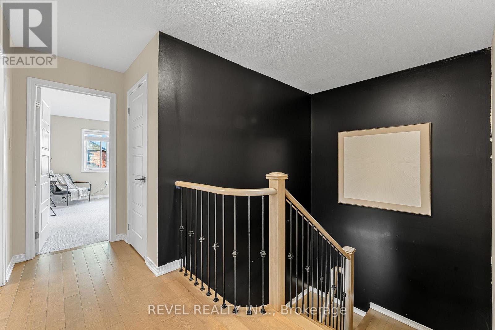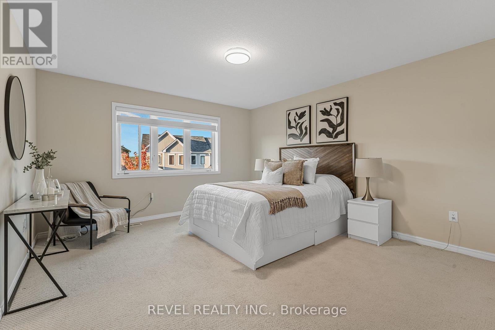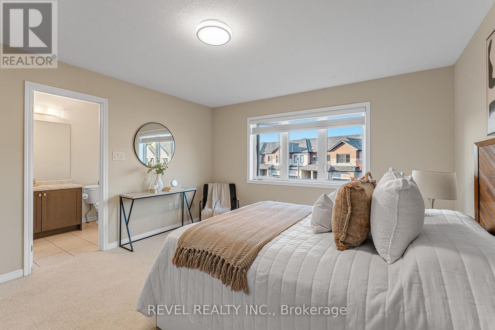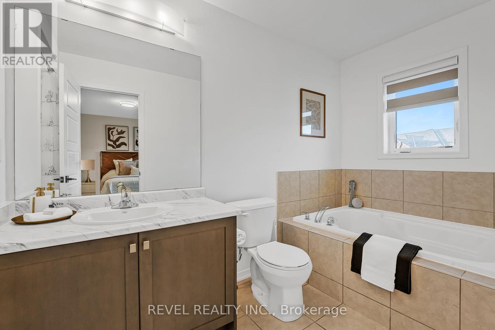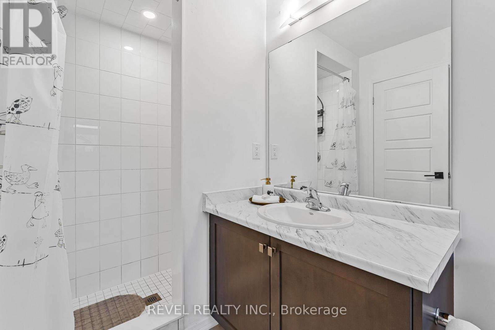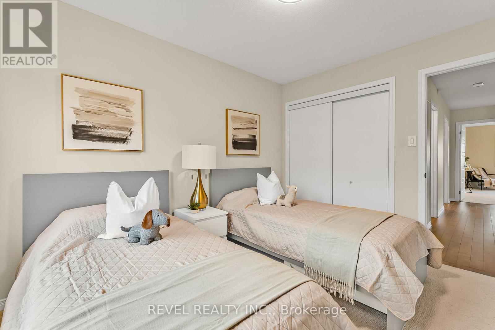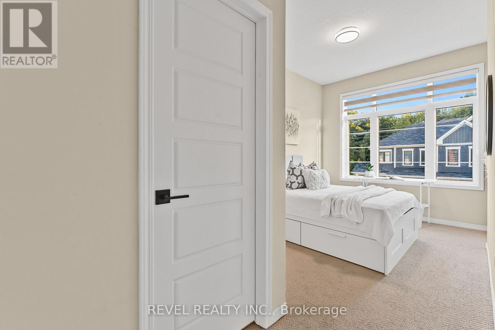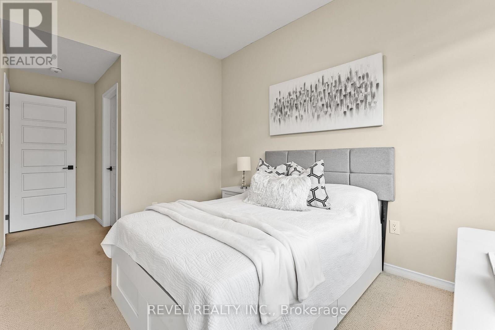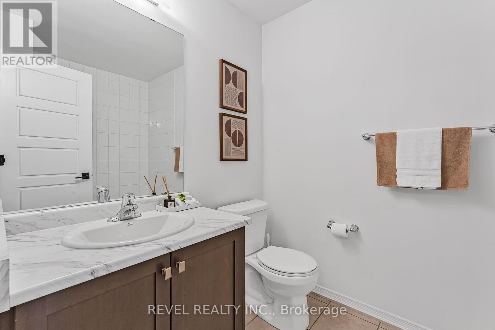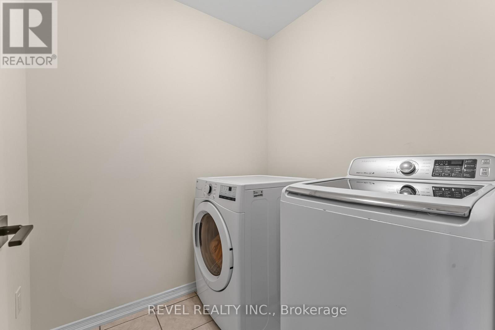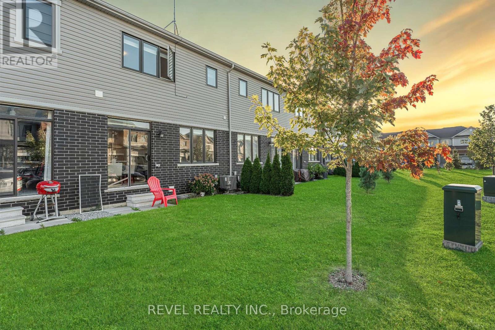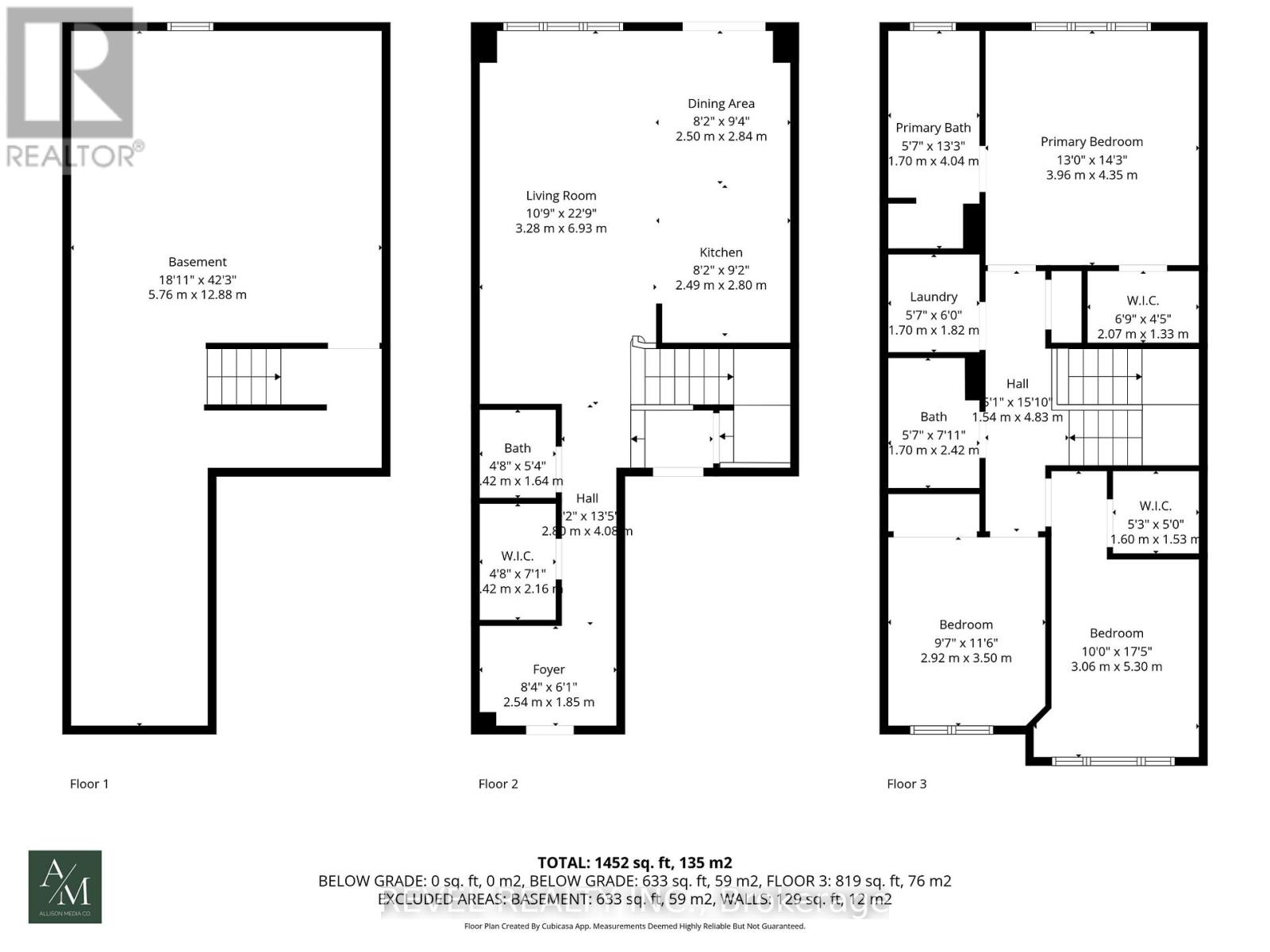3 Bedroom
3 Bathroom
1500 - 2000 sqft
Central Air Conditioning
Forced Air
$600,000
Welcome to your dream home in the most desirable area of Niagara Falls! This gorgeous 3 Bed, 3 Bath freehold townhouse by Empire Communities offers 1500+ sq.ft of luxurious living space aboveground. As you step inside, you'll be greeted by the inviting open-concept layout, perfect for both entertaining and everyday family life. The upper floor boasts a convenient laundry room, making chores a breeze. The primary bedroom is a retreat in itself, complete with a walk-in closet for added convenience. Situated in a very family-friendly neighbourhood, this townhome is surrounded by a sense of community and warmth. The location is unbeatable, with easy access to Costco, Winners, Lowes, Walmart, and the QEW highway. The stunning Niagara Falls is just minutes away, offering a breathtaking backdrop to your new home. Don't miss the opportunity to make this townhome yours schedule a viewing today and discover the perfect blend of comfort, style, and convenience! (id:41954)
Property Details
|
MLS® Number
|
X12439277 |
|
Property Type
|
Single Family |
|
Community Name
|
222 - Brown |
|
Equipment Type
|
Water Heater |
|
Parking Space Total
|
2 |
|
Rental Equipment Type
|
Water Heater |
Building
|
Bathroom Total
|
3 |
|
Bedrooms Above Ground
|
3 |
|
Bedrooms Total
|
3 |
|
Age
|
0 To 5 Years |
|
Appliances
|
Water Heater, Dryer, Stove, Washer, Refrigerator |
|
Basement Development
|
Unfinished |
|
Basement Type
|
N/a (unfinished) |
|
Construction Style Attachment
|
Attached |
|
Cooling Type
|
Central Air Conditioning |
|
Exterior Finish
|
Brick, Vinyl Siding |
|
Flooring Type
|
Hardwood, Ceramic, Carpeted |
|
Half Bath Total
|
1 |
|
Heating Fuel
|
Natural Gas |
|
Heating Type
|
Forced Air |
|
Stories Total
|
2 |
|
Size Interior
|
1500 - 2000 Sqft |
|
Type
|
Row / Townhouse |
|
Utility Water
|
Municipal Water |
Parking
Land
|
Acreage
|
No |
|
Sewer
|
Sanitary Sewer |
|
Size Depth
|
76 Ft ,10 In |
|
Size Frontage
|
20 Ft |
|
Size Irregular
|
20 X 76.9 Ft |
|
Size Total Text
|
20 X 76.9 Ft |
|
Zoning Description
|
R4-1071 |
Rooms
| Level |
Type |
Length |
Width |
Dimensions |
|
Second Level |
Primary Bedroom |
4.02 m |
4.26 m |
4.02 m x 4.26 m |
|
Second Level |
Bedroom 2 |
2.92 m |
3.35 m |
2.92 m x 3.35 m |
|
Second Level |
Bedroom 3 |
|
|
Measurements not available |
|
Second Level |
Bathroom |
|
|
Measurements not available |
|
Second Level |
Bathroom |
|
|
Measurements not available |
|
Main Level |
Great Room |
3.14 m |
4.14 m |
3.14 m x 4.14 m |
|
Main Level |
Kitchen |
2.5 m |
3.23 m |
2.5 m x 3.23 m |
|
Main Level |
Eating Area |
2.5 m |
2.74 m |
2.5 m x 2.74 m |
https://www.realtor.ca/real-estate/28939964/30-8273-tulip-tree-drive-niagara-falls-brown-222-brown
