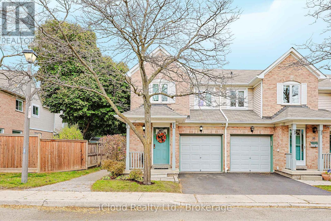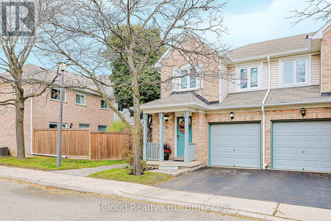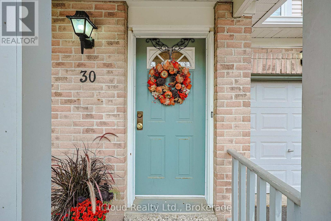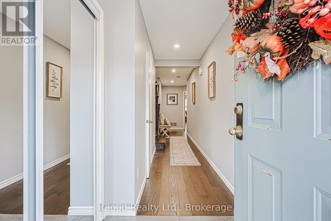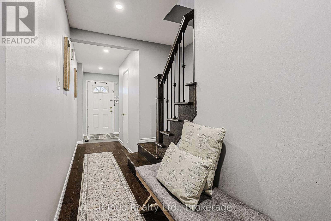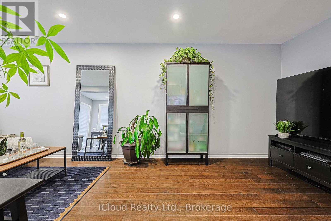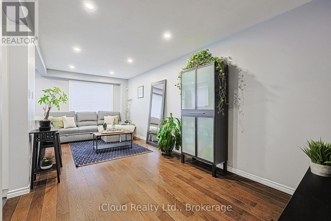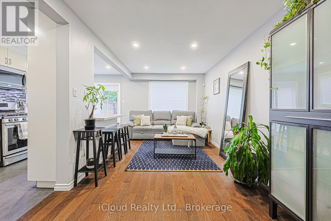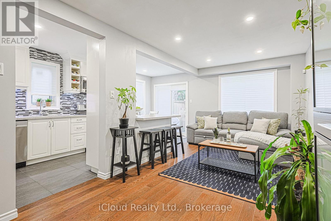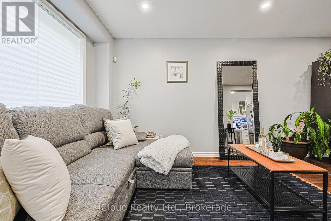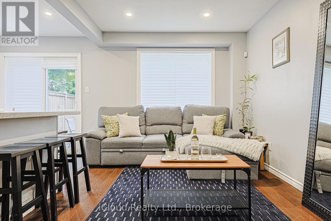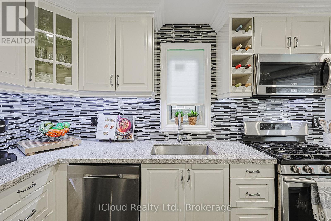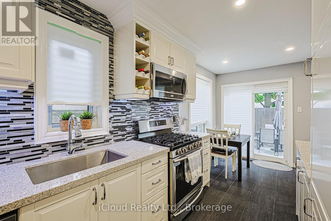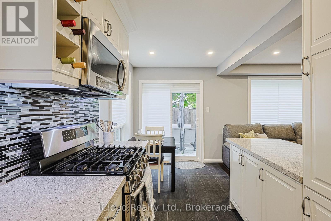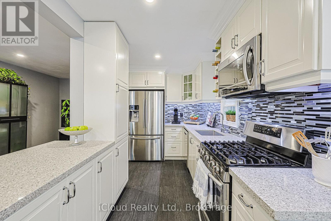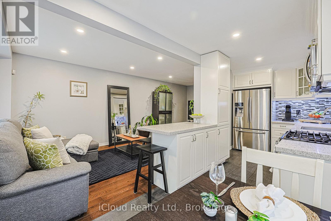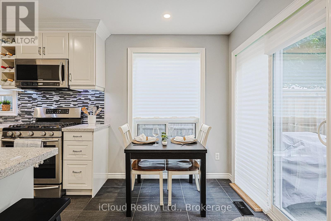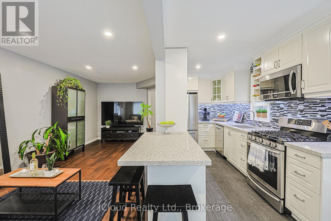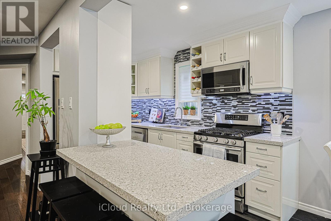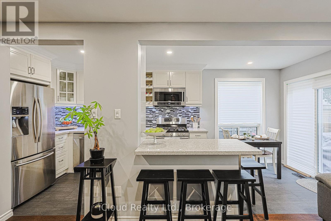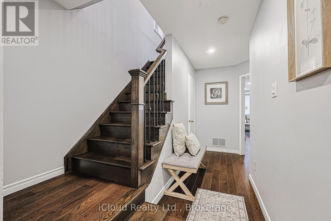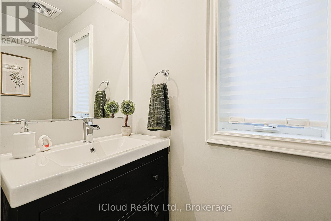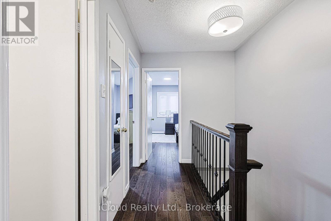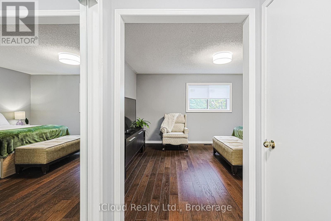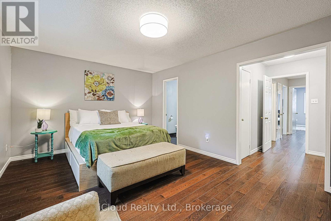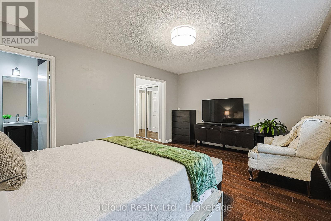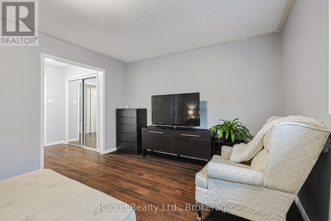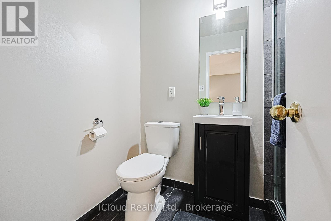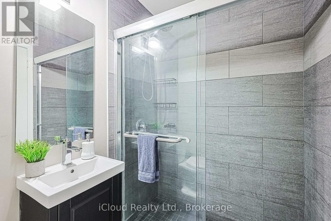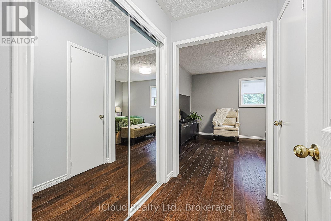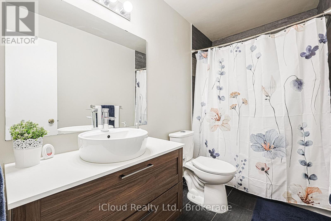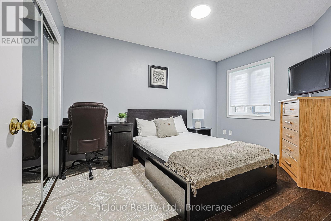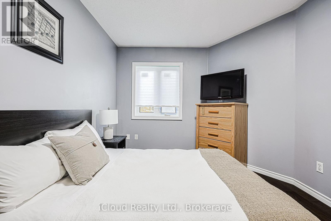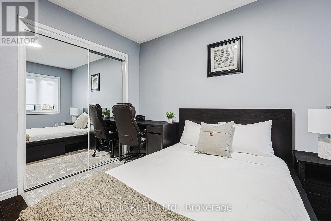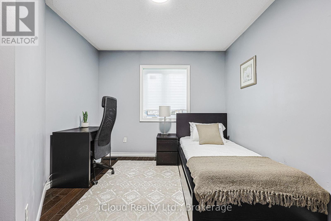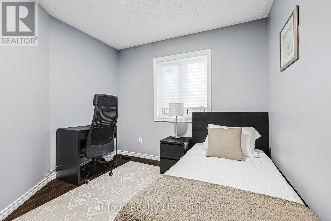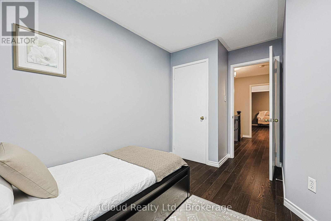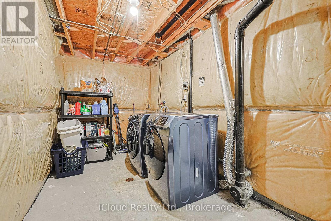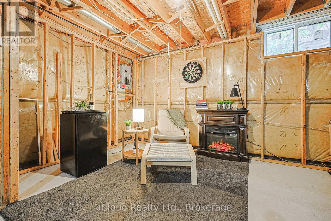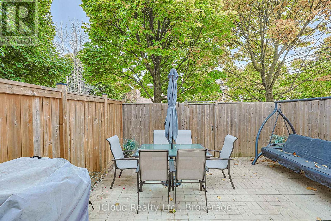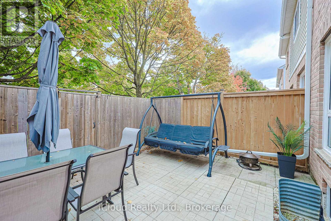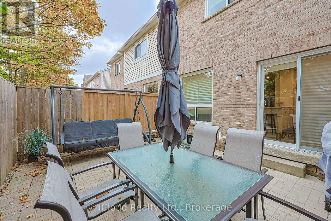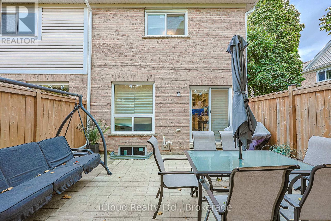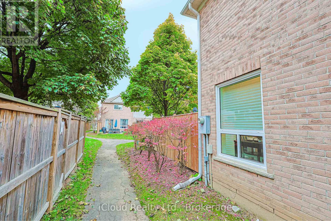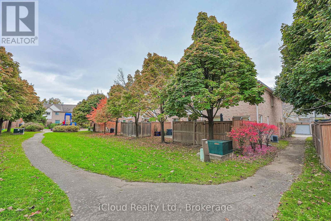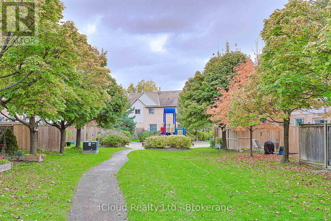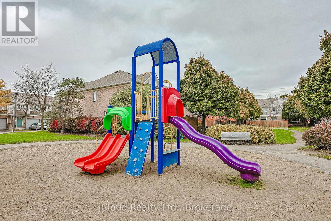30 - 5958 Greensboro Drive Mississauga (Central Erin Mills), Ontario L5M 5Z9
$779,000Maintenance, Common Area Maintenance, Insurance, Parking
$295.44 Monthly
Maintenance, Common Area Maintenance, Insurance, Parking
$295.44 MonthlyWelcome To This Beautifully Upgraded End-Unit Condo Townhouse That Offers The Comfort And Privacy Of A Semi Detach Property Located In The Heart Of Central Erin Mills. This Property Features 3 Bedrooms, 2.5 Bathrooms, Hardwood Flooring Throughout, Modern Kitchen (Gas Stove) With Granite Countertops And Stainless Steel Appliances, A Framed Basement With Rough-Ins For A Bathroom And A Spacious Enclosed Backyard Perfect For Entertaining Or Relaxation. This Property Has Over $75,000.00 In Upgrades Including But Not Limited To The Kitchen, All Bathrooms, New Windows, Light Fixtures & Potlights, Baseboards, Closets, Upgraded Mechanical Systems & More. Located Near Top-Rated Schools (Vista Heights, John Fraser SS), Transit (Meadowvale Go Station). Erin Mills Town Centre & UTM. It Has Easy Access To Highways 403 And 401. Surrounded By Over 17 Parks And Has Over 50 Recreation Facilities Close By. Also Close To Local Pubs And Restaurants. This Property Is A Perfect Blend Of Luxury, Family, And Convenience. (id:41954)
Property Details
| MLS® Number | W12492756 |
| Property Type | Single Family |
| Community Name | Central Erin Mills |
| Amenities Near By | Hospital, Park, Public Transit, Schools |
| Community Features | Pets Allowed With Restrictions |
| Equipment Type | Water Heater, Air Conditioner, Furnace |
| Features | Carpet Free |
| Parking Space Total | 2 |
| Rental Equipment Type | Water Heater, Air Conditioner, Furnace |
| Structure | Playground, Patio(s) |
Building
| Bathroom Total | 3 |
| Bedrooms Above Ground | 3 |
| Bedrooms Total | 3 |
| Amenities | Visitor Parking |
| Appliances | Water Heater, Water Meter, Dishwasher, Dryer, Range, Stove, Washer, Window Coverings, Refrigerator |
| Basement Development | Unfinished |
| Basement Type | N/a (unfinished) |
| Cooling Type | Central Air Conditioning |
| Exterior Finish | Aluminum Siding, Brick |
| Flooring Type | Hardwood, Tile |
| Foundation Type | Concrete |
| Half Bath Total | 1 |
| Heating Fuel | Natural Gas |
| Heating Type | Forced Air |
| Stories Total | 2 |
| Size Interior | 1200 - 1399 Sqft |
| Type | Row / Townhouse |
Parking
| Garage |
Land
| Acreage | No |
| Fence Type | Fenced Yard |
| Land Amenities | Hospital, Park, Public Transit, Schools |
Rooms
| Level | Type | Length | Width | Dimensions |
|---|---|---|---|---|
| Second Level | Primary Bedroom | 5.09 m | 3.6 m | 5.09 m x 3.6 m |
| Second Level | Bedroom 2 | 3.74 m | 2.92 m | 3.74 m x 2.92 m |
| Second Level | Bedroom 3 | 3.23 m | 2.73 m | 3.23 m x 2.73 m |
| Main Level | Living Room | 6.72 m | 2.78 m | 6.72 m x 2.78 m |
| Main Level | Dining Room | 6.72 m | 2.78 m | 6.72 m x 2.78 m |
| Main Level | Kitchen | 5.7 m | 2.13 m | 5.7 m x 2.13 m |
Interested?
Contact us for more information
