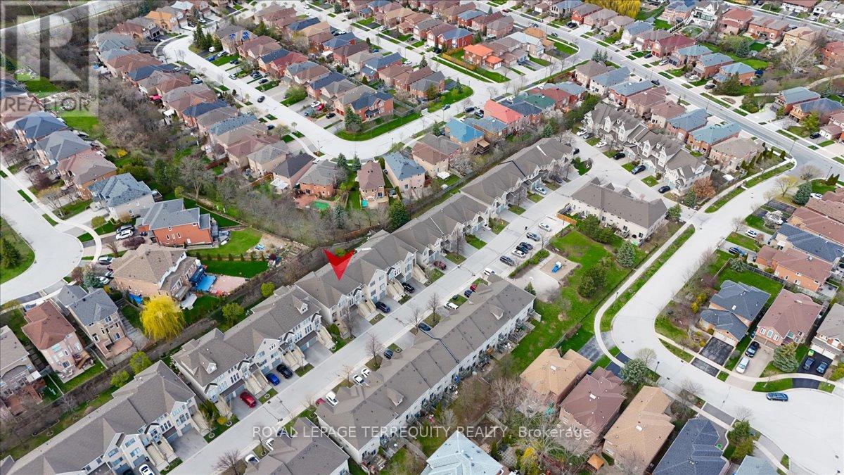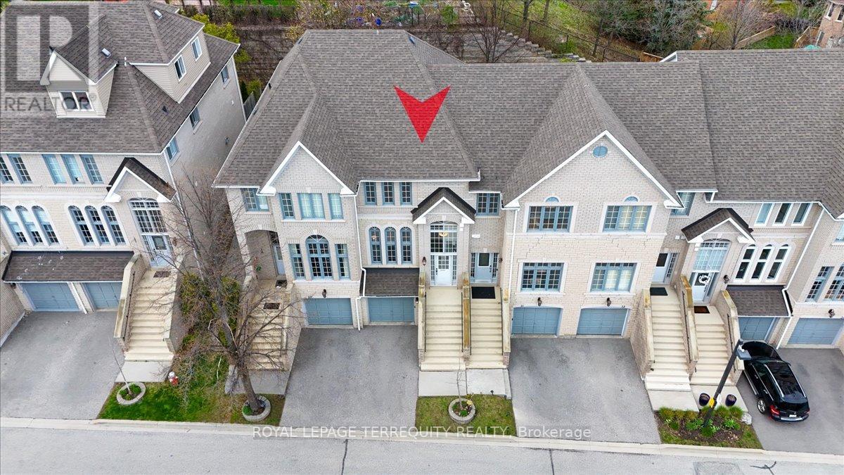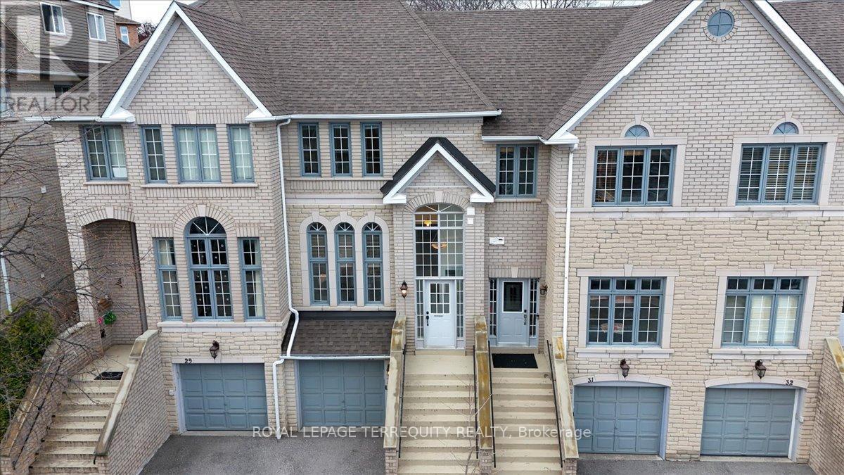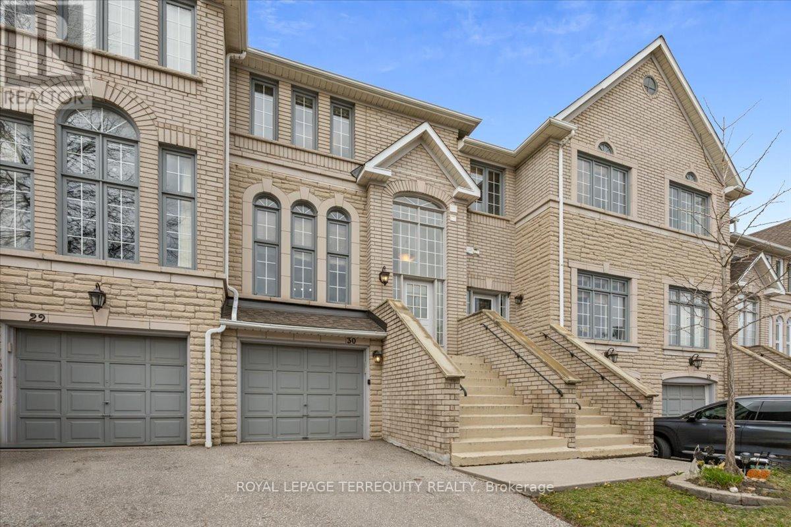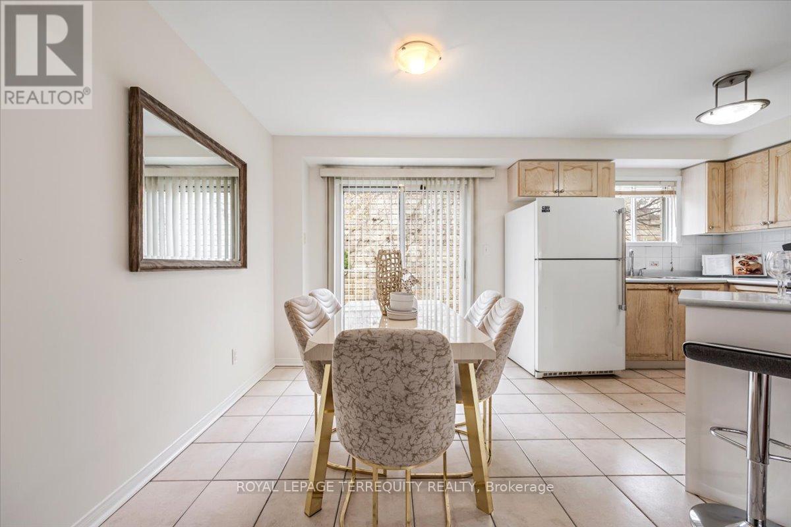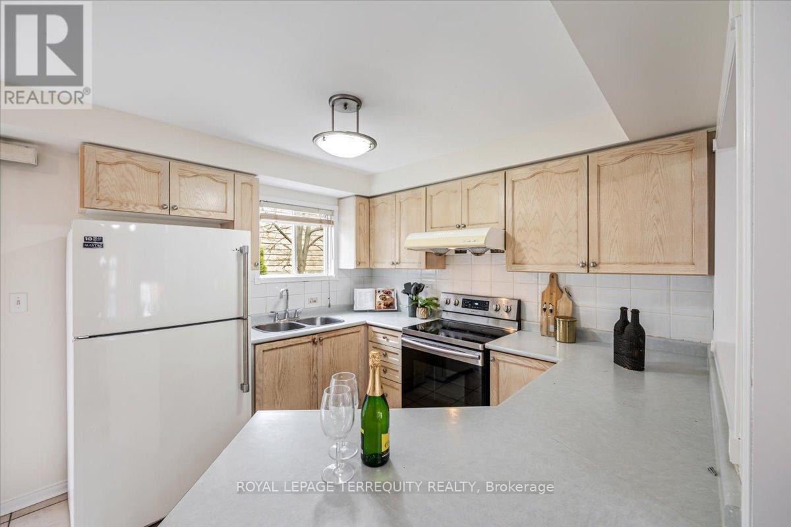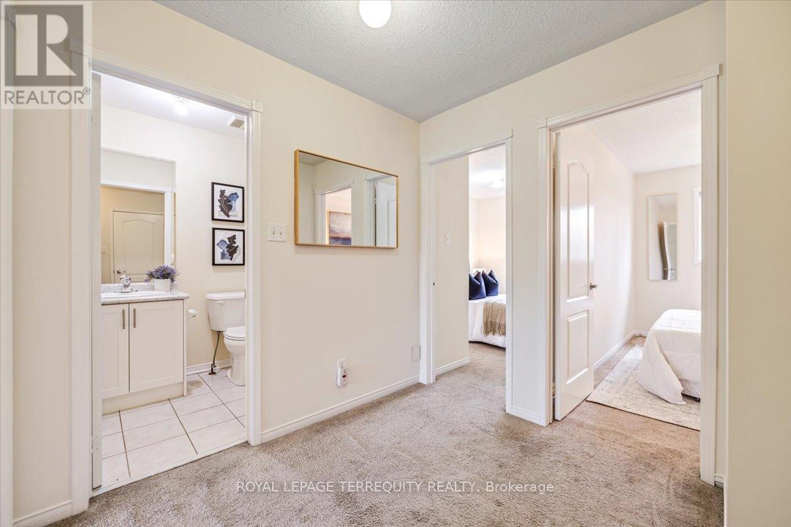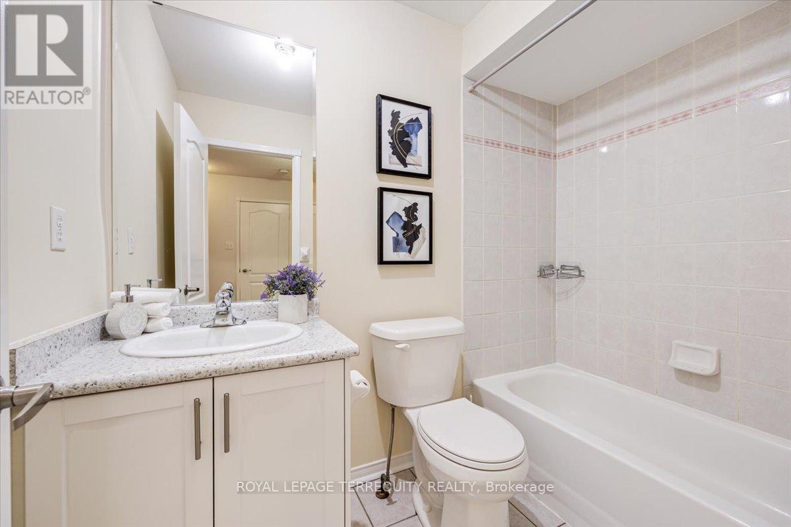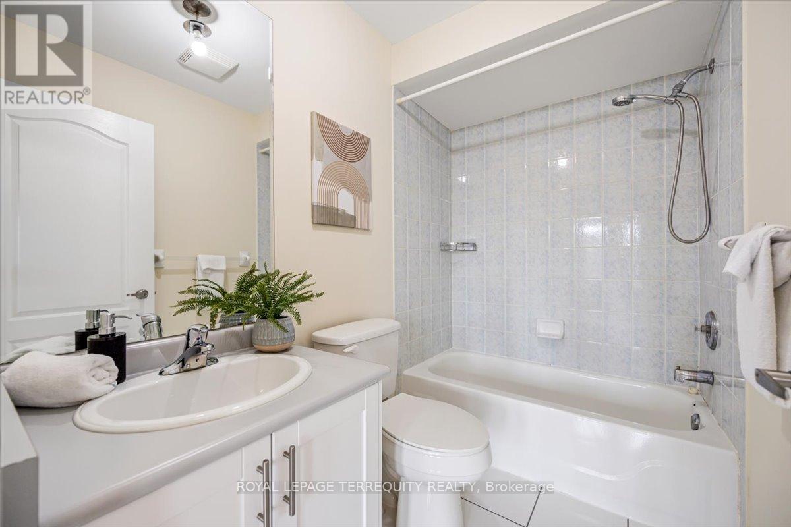30 - 5525 Palmerston Crescent Mississauga, Ontario L5M 6C7
3 Bedroom
3 Bathroom
Multi-Level
Central Air Conditioning
Forced Air
$899,900Maintenance,
$403.53 Monthly
Maintenance,
$403.53 MonthlyPrestigious Complex. Close To Go, Schools Parks And Shopping. Quiet Neighborhood. Split Level W/12 Ft. Ceiling, Kitchen Open To Family Room. Bright & Neutral! Located At The Quiet Mid & Back Row Of Townhomes. Private Backyard, Spacious Master Bedroom With Sitting Area, 4Pc Ensuite. Garage Access. 10 Mins Walk To Go Station, Close To Streesville & Erin Mills Town/C,Commun/C,Hospital,Parks, Hwys 401&403. Top Ranked French Imm Vista Heights & Gonzaga High School! **** EXTRAS **** Fridge, Stove, Dishwahser, Wahsre and Dryer, Window Cover. (id:41954)
Property Details
| MLS® Number | W8246482 |
| Property Type | Single Family |
| Community Name | Central Erin Mills |
| Community Features | Pet Restrictions |
| Parking Space Total | 2 |
Building
| Bathroom Total | 3 |
| Bedrooms Above Ground | 3 |
| Bedrooms Total | 3 |
| Amenities | Visitor Parking |
| Architectural Style | Multi-level |
| Basement Development | Unfinished |
| Basement Type | N/a (unfinished) |
| Cooling Type | Central Air Conditioning |
| Exterior Finish | Brick |
| Heating Fuel | Natural Gas |
| Heating Type | Forced Air |
| Type | Row / Townhouse |
Parking
| Garage |
Land
| Acreage | No |
Rooms
| Level | Type | Length | Width | Dimensions |
|---|---|---|---|---|
| Second Level | Primary Bedroom | 5.17 m | 3.34 m | 5.17 m x 3.34 m |
| Second Level | Bedroom 2 | 2.89 m | 2.59 m | 2.89 m x 2.59 m |
| Second Level | Bedroom 3 | 3.65 m | 2.59 m | 3.65 m x 2.59 m |
| Main Level | Living Room | 5.78 m | 3.22 m | 5.78 m x 3.22 m |
| Main Level | Dining Room | 5.23 m | 3.2 m | 5.23 m x 3.2 m |
| Main Level | Kitchen | 5.12 m | 3.04 m | 5.12 m x 3.04 m |
| Main Level | Eating Area | 5.12 m | 3.04 m | 5.12 m x 3.04 m |
Interested?
Contact us for more information
