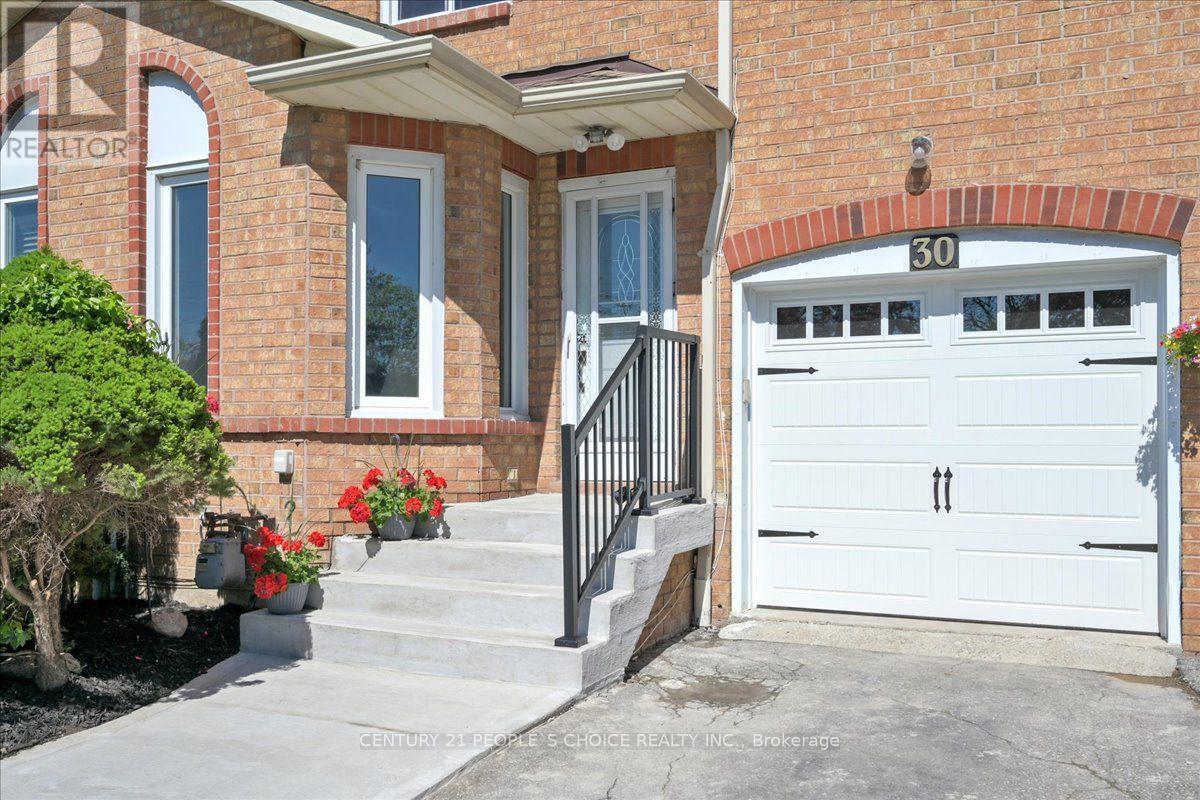5 Bedroom
3 Bathroom
1100 - 1500 sqft
Fireplace
Central Air Conditioning
Forced Air
$899,990
Welcome to this Charming Brick Freehold Townhouse located in the Heart of Mississauga. This Beautiful Home sits on a quiet, family friendly street and has been tastefully upgraded featuring freshly painted walls in neutral color, New floor that runs in the main living thru out the basement. The Refinished kitchen offers soft touch cabinetry with silver hardware . The porcelain Backsplash tiles , Quartz counter tops and Whirpool Stainless Steel appliances adds a classic touch. The home features Newly installed Staircase with railings and wrought iron pickets. The Second Floor boasts Three Spacious Bedrooms. The master bedroom impresses with three piece ensuite, featuring glass door stand up shower . The additional bedrooms offers both style and comfort. The finished Basement with New flooring provides additional living space with two rooms previously used as Bedrooms alongside a flexible area that can be used as home office. The recent upgrades also include poured concrete steps and New Railings at the Front Entrance, with Renovated garage with a New Door and multiple keypads that adds extra security . The location of the Home adds easy access to public transportation, Hwy 403 , 410 and 401, Schools , Parks and Recreation Rare opportunity to own a true Freehold Town home for a turn key property with incredible potential in a highly desirable neighborhood. (id:41954)
Property Details
|
MLS® Number
|
W12441747 |
|
Property Type
|
Single Family |
|
Community Name
|
Hurontario |
|
Features
|
Carpet Free |
|
Parking Space Total
|
3 |
Building
|
Bathroom Total
|
3 |
|
Bedrooms Above Ground
|
3 |
|
Bedrooms Below Ground
|
2 |
|
Bedrooms Total
|
5 |
|
Amenities
|
Fireplace(s) |
|
Basement Development
|
Finished |
|
Basement Type
|
N/a (finished) |
|
Construction Style Attachment
|
Attached |
|
Cooling Type
|
Central Air Conditioning |
|
Exterior Finish
|
Brick |
|
Fireplace Present
|
Yes |
|
Flooring Type
|
Vinyl, Ceramic |
|
Half Bath Total
|
1 |
|
Heating Fuel
|
Natural Gas |
|
Heating Type
|
Forced Air |
|
Stories Total
|
2 |
|
Size Interior
|
1100 - 1500 Sqft |
|
Type
|
Row / Townhouse |
|
Utility Water
|
Municipal Water |
Parking
Land
|
Acreage
|
No |
|
Sewer
|
Sanitary Sewer |
|
Size Depth
|
111 Ft ,7 In |
|
Size Frontage
|
22 Ft ,6 In |
|
Size Irregular
|
22.5 X 111.6 Ft |
|
Size Total Text
|
22.5 X 111.6 Ft |
Rooms
| Level |
Type |
Length |
Width |
Dimensions |
|
Second Level |
Primary Bedroom |
4.66 m |
3.17 m |
4.66 m x 3.17 m |
|
Second Level |
Bedroom 2 |
4.05 m |
3.63 m |
4.05 m x 3.63 m |
|
Second Level |
Bedroom 3 |
5.22 m |
2.83 m |
5.22 m x 2.83 m |
|
Basement |
Bedroom |
3.4 m |
3.16 m |
3.4 m x 3.16 m |
|
Basement |
Bedroom |
3.16 m |
3.4 m |
3.16 m x 3.4 m |
|
Basement |
Recreational, Games Room |
3.4 m |
2.54 m |
3.4 m x 2.54 m |
|
Ground Level |
Living Room |
5.28 m |
3.1 m |
5.28 m x 3.1 m |
|
Ground Level |
Dining Room |
3.25 m |
3.21 m |
3.25 m x 3.21 m |
|
Ground Level |
Kitchen |
2.72 m |
2.3 m |
2.72 m x 2.3 m |
|
Ground Level |
Eating Area |
4.35 m |
2.6 m |
4.35 m x 2.6 m |
https://www.realtor.ca/real-estate/28945090/30-365-tailfeather-crescent-mississauga-hurontario-hurontario


