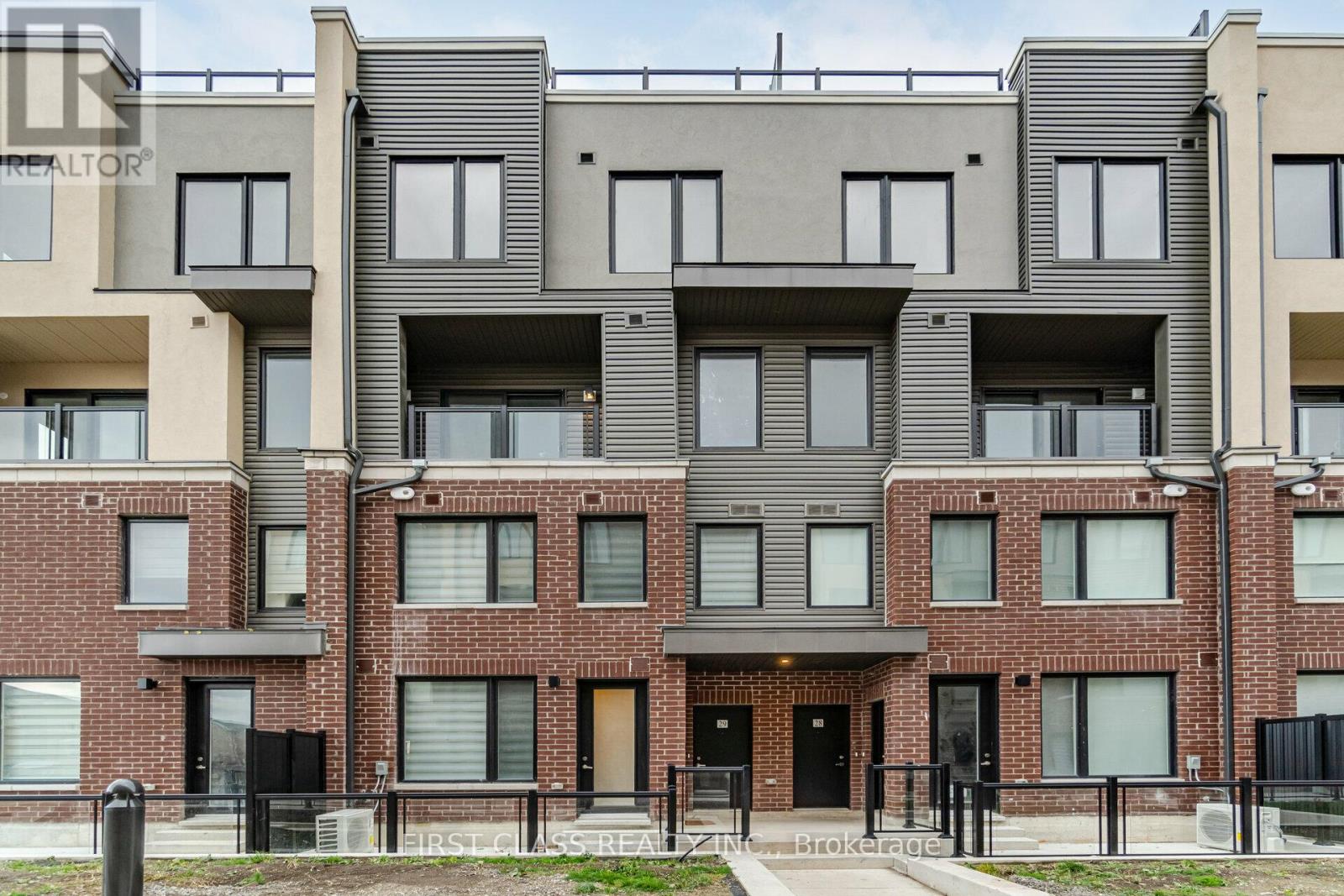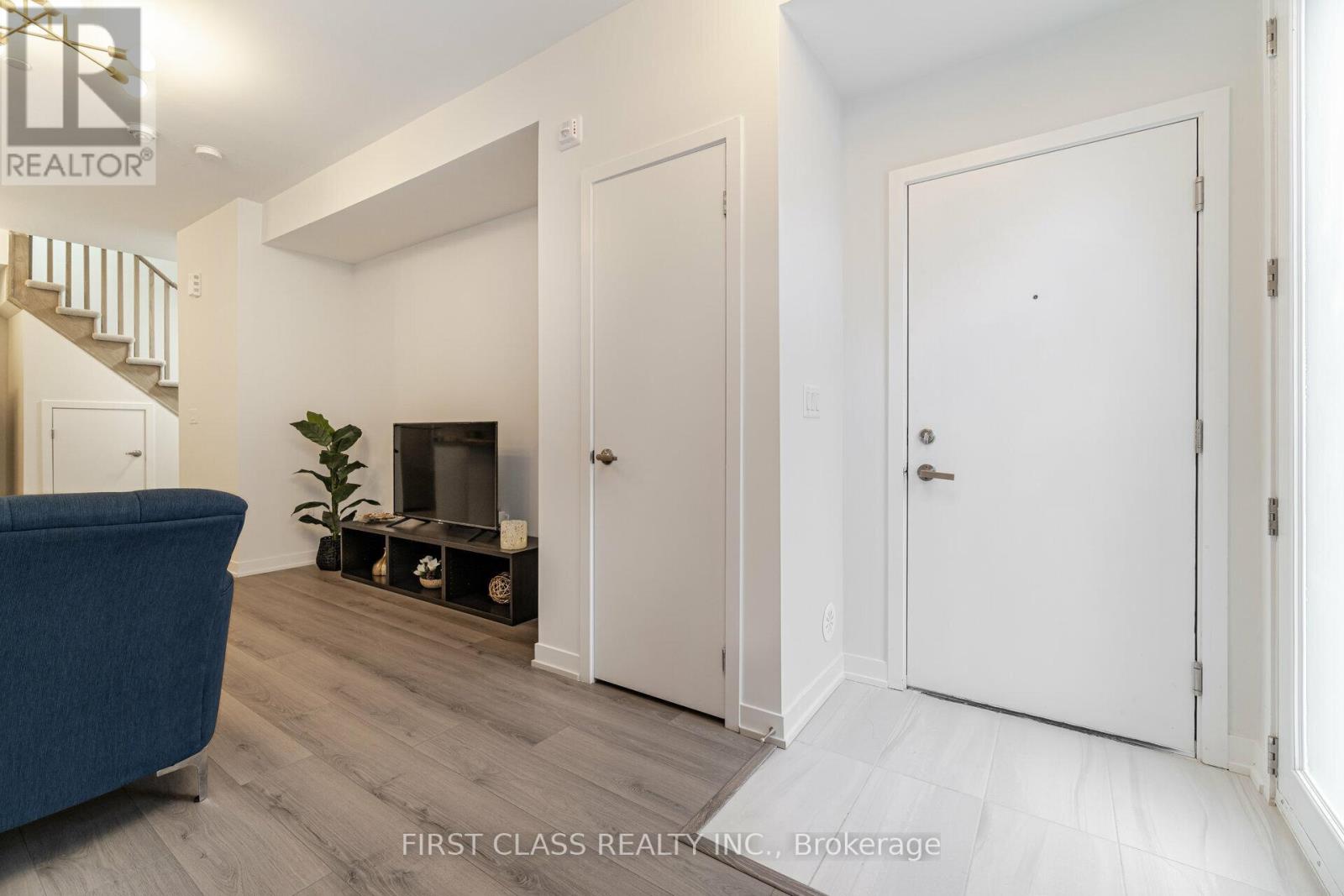30 - 3405 Ridgeway Drive Mississauga (Erin Mills), Ontario L5T 5T3
$771,818Maintenance, Common Area Maintenance
$302.07 Monthly
Maintenance, Common Area Maintenance
$302.07 MonthlyModern 1 year new townhouse offers open-concept design with large windows with natural light. The main floor features wide-plank engineered laminate flooring, while the upgraded kitchen boasts quartz countertops, a ceramic tile backsplash, and stainless steel appliances. Upstairs, the primary bedroom includes a 4-piece ensuite. No carpet in the house except for stairs. No need to take flight of stairs to enter your own home. Located close shopping, dining, Costco, Walmart, U of T, Credit Valley Hospital, and public transit, with easy access to highways and the new Ridgeway Food Plaza. (id:41954)
Property Details
| MLS® Number | W12200781 |
| Property Type | Single Family |
| Community Name | Erin Mills |
| Community Features | Pet Restrictions |
| Features | Balcony |
| Parking Space Total | 1 |
Building
| Bathroom Total | 3 |
| Bedrooms Above Ground | 2 |
| Bedrooms Total | 2 |
| Cooling Type | Central Air Conditioning, Air Exchanger |
| Exterior Finish | Brick Facing |
| Flooring Type | Ceramic, Laminate |
| Half Bath Total | 1 |
| Heating Fuel | Natural Gas |
| Heating Type | Forced Air |
| Stories Total | 2 |
| Size Interior | 1000 - 1199 Sqft |
| Type | Row / Townhouse |
Parking
| Underground | |
| Garage |
Land
| Acreage | No |
Rooms
| Level | Type | Length | Width | Dimensions |
|---|---|---|---|---|
| Second Level | Primary Bedroom | 2.78 m | 3.89 m | 2.78 m x 3.89 m |
| Second Level | Bathroom | 1.49 m | 2.3 m | 1.49 m x 2.3 m |
| Second Level | Bedroom 2 | 2.74 m | 3.19 m | 2.74 m x 3.19 m |
| Second Level | Bathroom | 1.43 m | 2.3 m | 1.43 m x 2.3 m |
| Main Level | Kitchen | 2.76 m | 2.71 m | 2.76 m x 2.71 m |
| Main Level | Living Room | 4.12 m | 3.31 m | 4.12 m x 3.31 m |
https://www.realtor.ca/real-estate/28426106/30-3405-ridgeway-drive-mississauga-erin-mills-erin-mills
Interested?
Contact us for more information




























