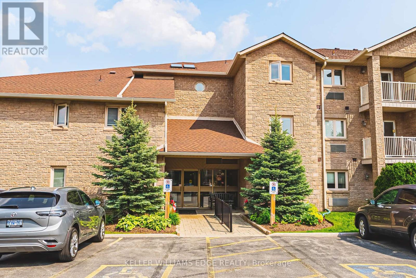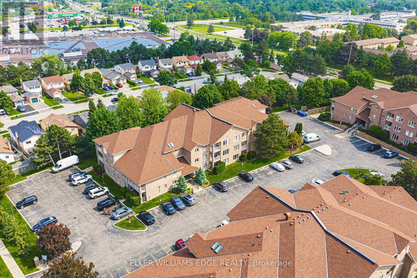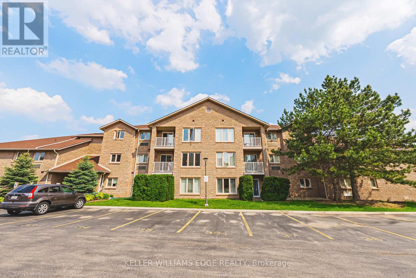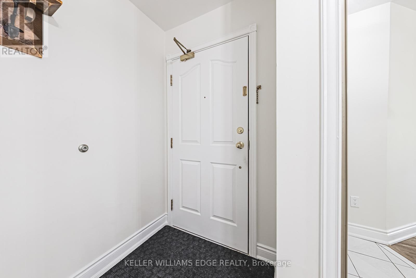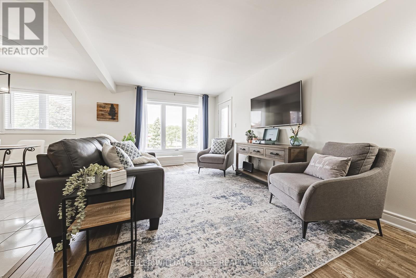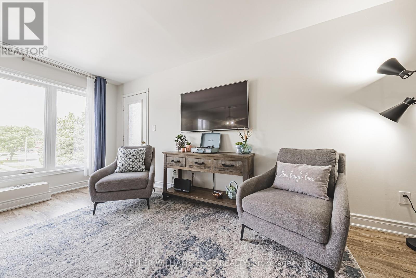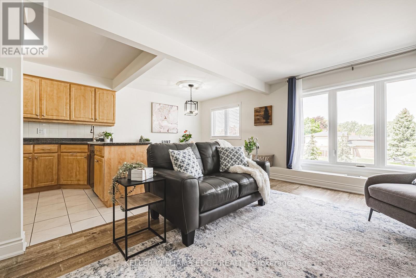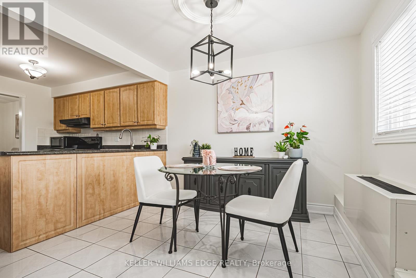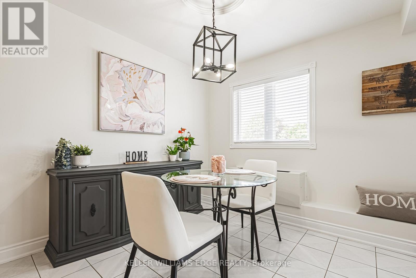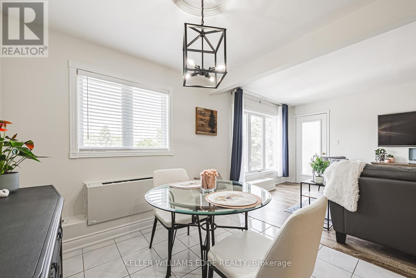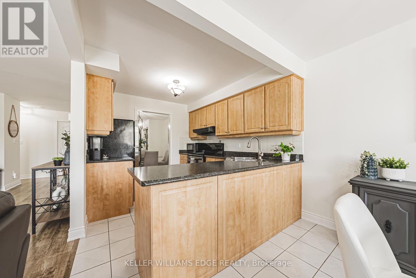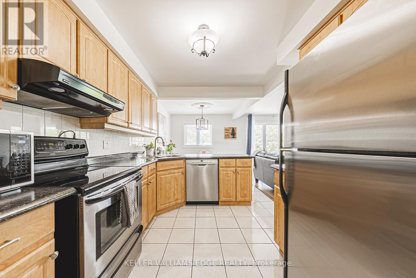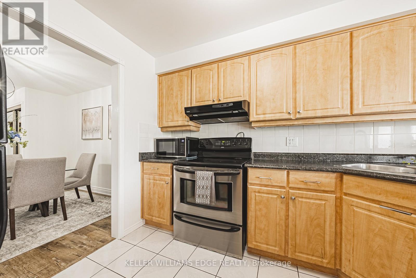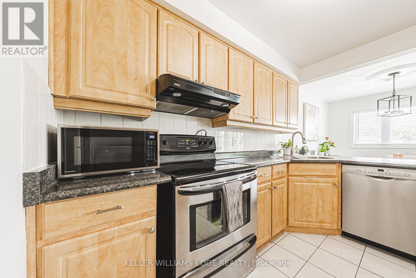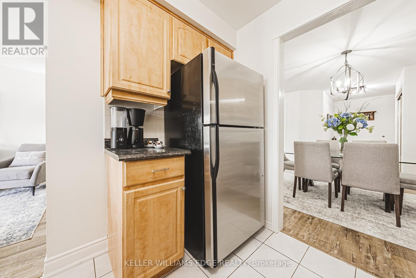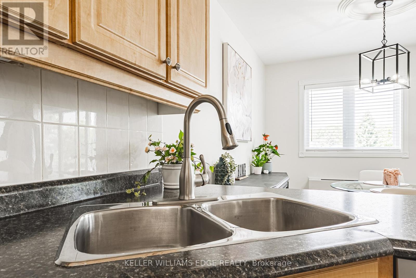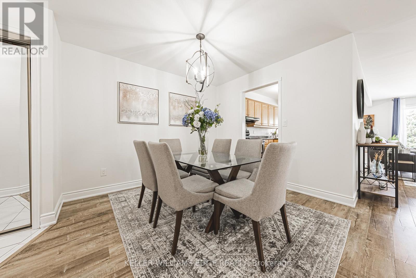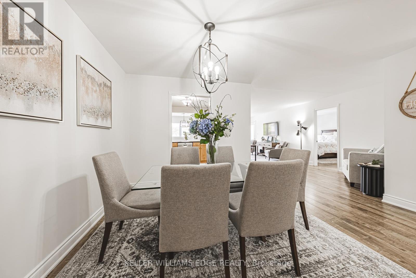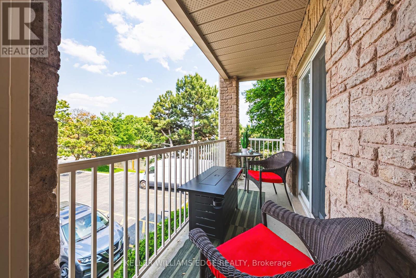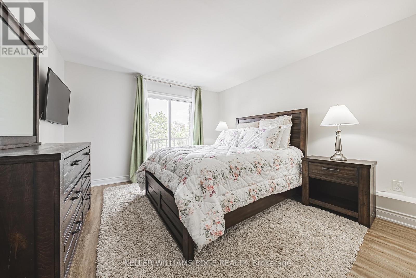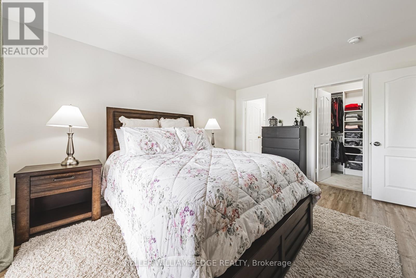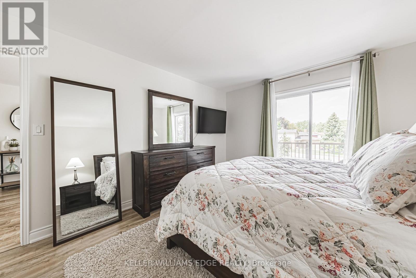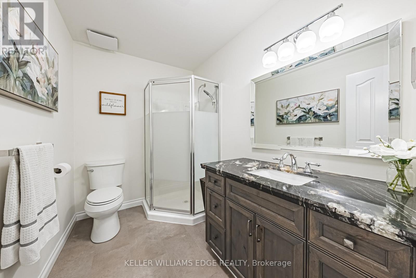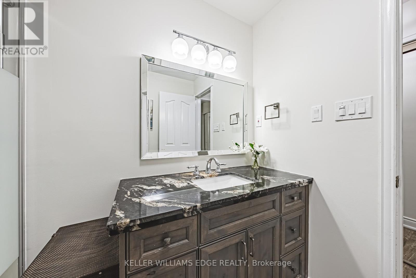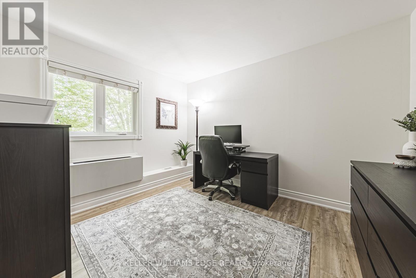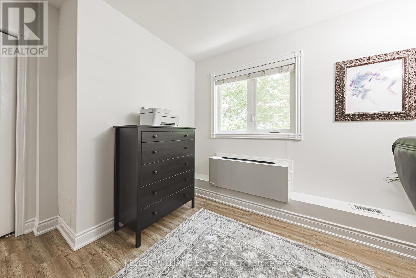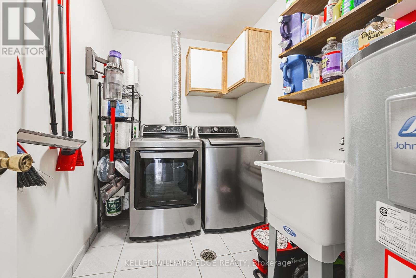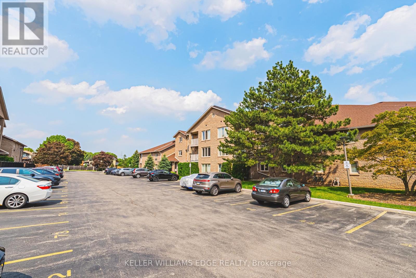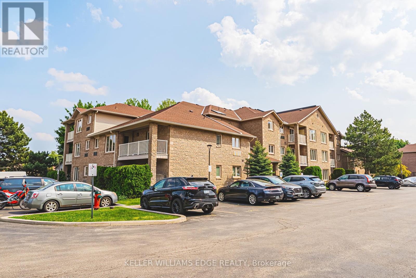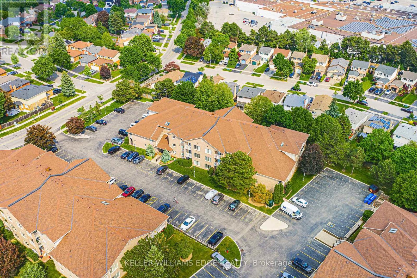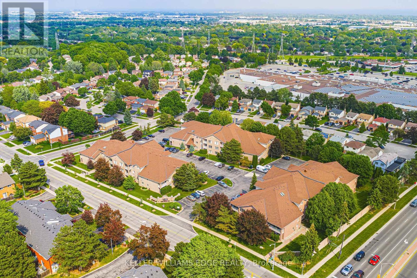30 - 3050 Pinemeadow Drive Burlington (Headon), Ontario L7M 3X5
$682,500Maintenance, Common Area Maintenance, Insurance, Water, Parking
$705.38 Monthly
Maintenance, Common Area Maintenance, Insurance, Water, Parking
$705.38 MonthlyThis beautifully updated condo offers the perfect combination of comfort, accessibility, and location. Set in a quiet, low-rise building with a level entrance and elevator, its ideal for anyone seeking easy living without compromise. This home boasts a bright, open layout with 2 bedrooms, 2-bathrooms, with neutral décor and thoughtfully updated finishes that complements any style. Enjoy the ease of living in a well-maintained, accessible building featuring a ramp entrance and elevator perfect for all stages of life. The spacious floor plan includes a large living/dining area great entertaining or quiet evenings at home. The in-suite laundry room, large primary bedroom, 4-pc. ensuite and walk-in closet gives added convenience for comfortable living. and thoughtfully updated finishes throughout. Updates include main 3-pc. Bathroom (2024) Washer and Dryer (2023) Freshly Painted Throughout (2023) Several Light Fixtures (2022) Furnace Units Replaced (2021) Flooring (2020) Popcorn Ceilings Scrapped (2020) Ensuite Vanity (2020) Walk-in Closet Built-ins (2020). Note: Updates in 2020 completed by previous owner. Located within walking distance to shopping, restaurants, and public transit, with quick access to major highways, this condo offers unbeatable connectivity in a vibrant, convenient neighborhood.Move in and enjoy comfort, style, and ease all in one! (id:41954)
Property Details
| MLS® Number | W12200929 |
| Property Type | Single Family |
| Community Name | Headon |
| Amenities Near By | Park, Place Of Worship, Public Transit, Schools |
| Community Features | Pet Restrictions, School Bus |
| Features | Elevator, Balcony, Carpet Free, In Suite Laundry |
| Parking Space Total | 1 |
Building
| Bathroom Total | 2 |
| Bedrooms Above Ground | 2 |
| Bedrooms Total | 2 |
| Age | 31 To 50 Years |
| Amenities | Party Room, Visitor Parking, Separate Heating Controls |
| Appliances | Intercom, Water Heater, Blinds, Dishwasher, Dryer, Stove, Washer, Refrigerator |
| Cooling Type | Central Air Conditioning |
| Exterior Finish | Brick |
| Fire Protection | Security System, Smoke Detectors |
| Heating Fuel | Electric |
| Heating Type | Forced Air |
| Size Interior | 1200 - 1399 Sqft |
| Type | Apartment |
Parking
| No Garage |
Land
| Acreage | No |
| Land Amenities | Park, Place Of Worship, Public Transit, Schools |
Rooms
| Level | Type | Length | Width | Dimensions |
|---|---|---|---|---|
| Main Level | Bedroom | 3.6 m | 3.7 m | 3.6 m x 3.7 m |
| Main Level | Eating Area | 2.8 m | 2.9 m | 2.8 m x 2.9 m |
| Main Level | Dining Room | 5.1 m | 4.2 m | 5.1 m x 4.2 m |
| Main Level | Foyer | 2.1 m | 3.4 m | 2.1 m x 3.4 m |
| Main Level | Living Room | 3.1 m | 5.8 m | 3.1 m x 5.8 m |
| Main Level | Laundry Room | 1.6 m | 2.7 m | 1.6 m x 2.7 m |
| Main Level | Primary Bedroom | 3.4 m | 4.3 m | 3.4 m x 4.3 m |
| Main Level | Bathroom | 1.6 m | 2.7 m | 1.6 m x 2.7 m |
| Main Level | Bathroom | 1.5 m | 3 m | 1.5 m x 3 m |
https://www.realtor.ca/real-estate/28426577/30-3050-pinemeadow-drive-burlington-headon-headon
Interested?
Contact us for more information
