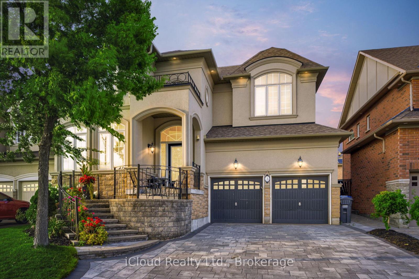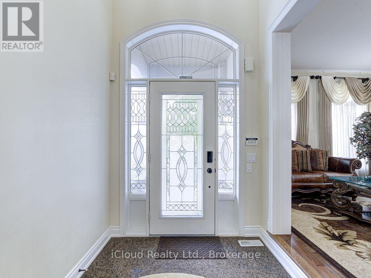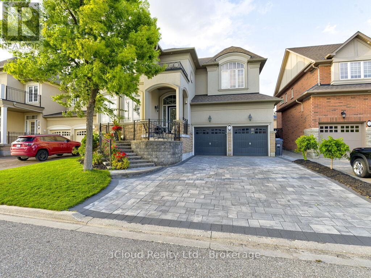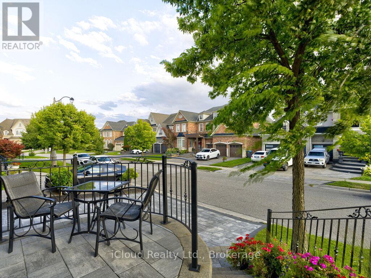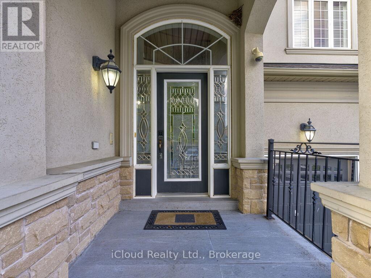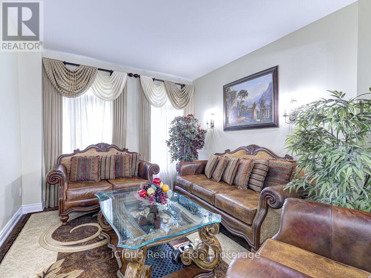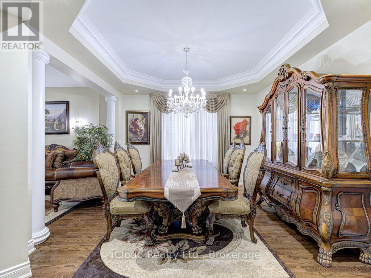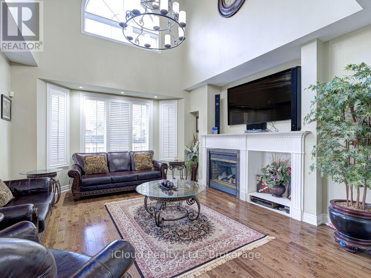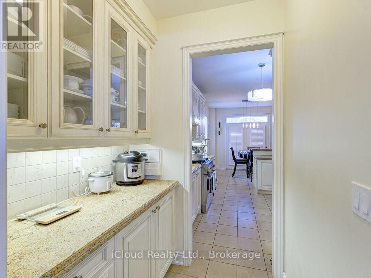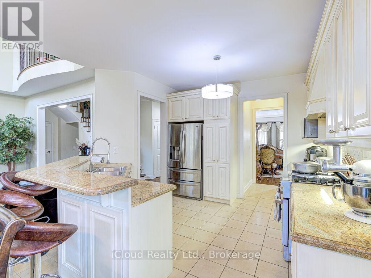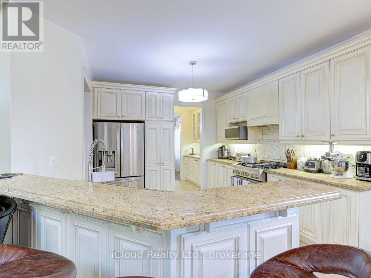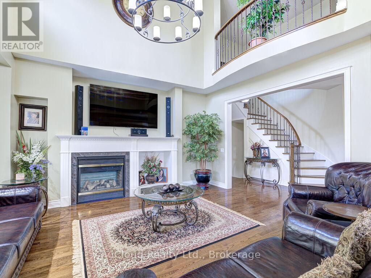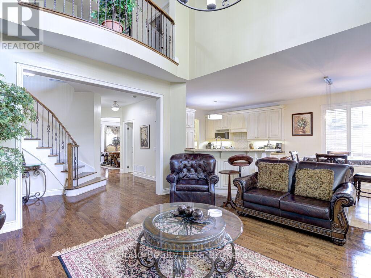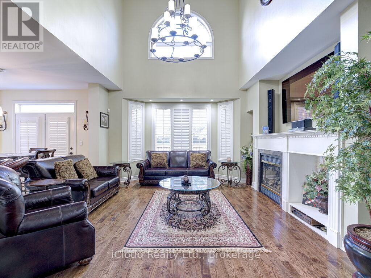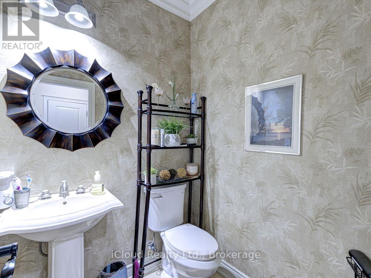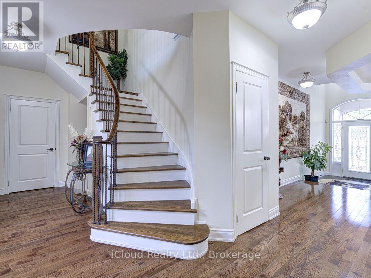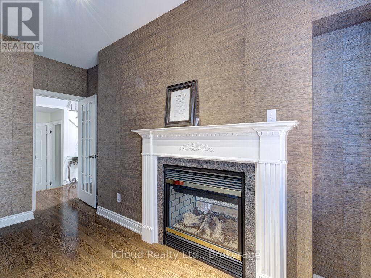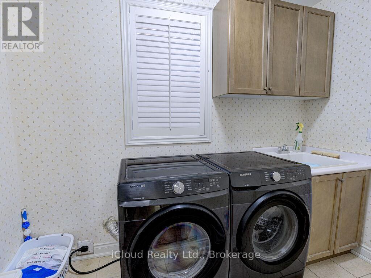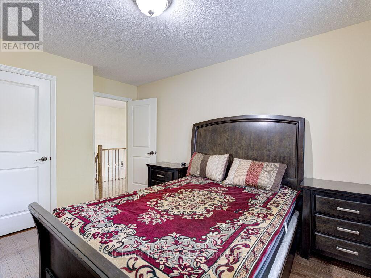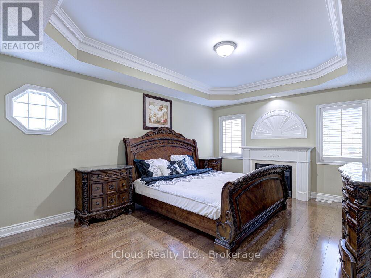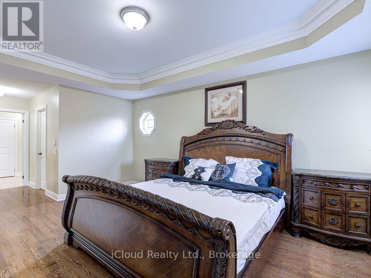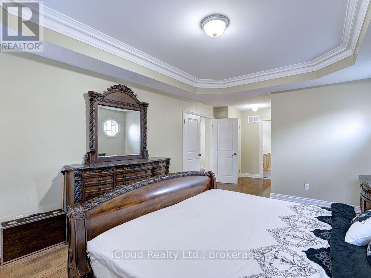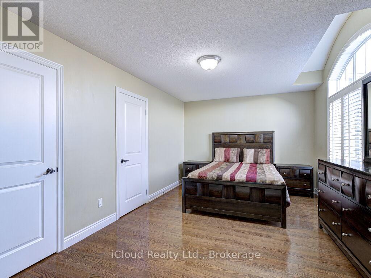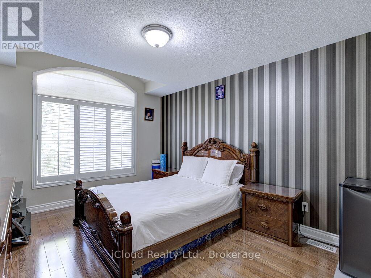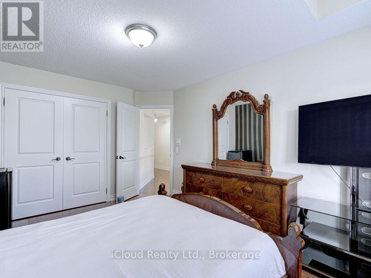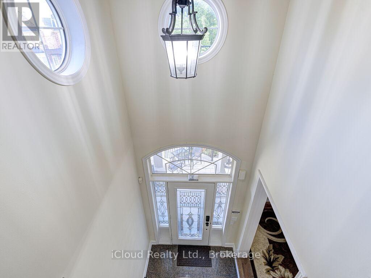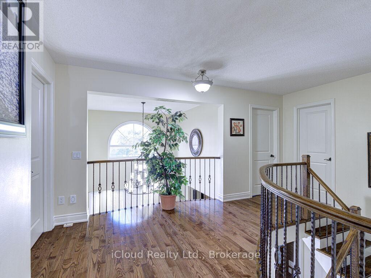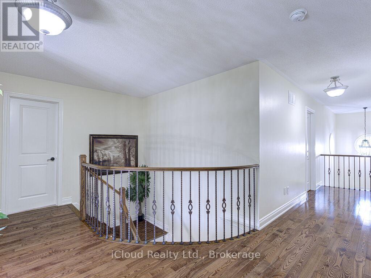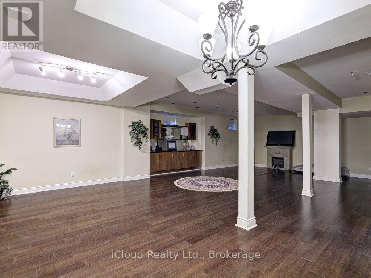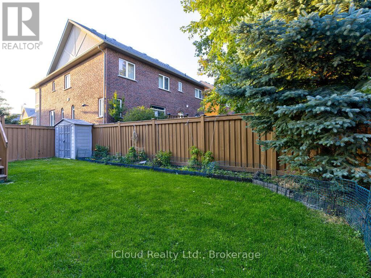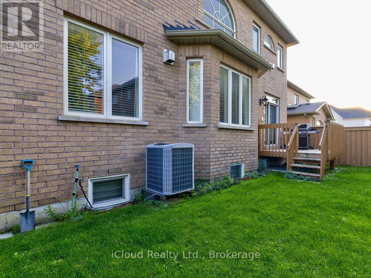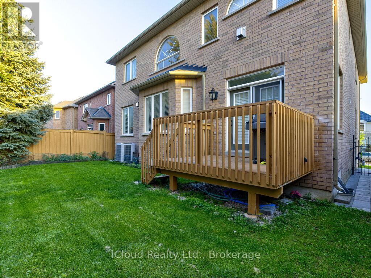3 Vissini Way Brampton (Bram East), Ontario L6P 2W2
5 Bedroom
4 Bathroom
3000 - 3500 sqft
Fireplace
Central Air Conditioning
Forced Air
$1,799,000
Spectacular Builder's Model Home In Prime Riverstone Community. Newly upgraded Prof. Landscaped Driveway & Front Entrance, All Interlock. Open To Above, Gleaming Hardwood Flrs.Rod Iron Railing, Loaded Kitchen W/Granite Counter, Backsplash, brand new Gas Stove, Extended Pantry Cabinets, Servery, W/O To Deck, Coffered Ceiling In Dining & In Master Br. Exterior Potlights, Upgraded Front Door, Sprinkler system installed, Prof.Finished Bsmt With 9'Ceiling, Door To Garage. (id:41954)
Open House
This property has open houses!
October
5
Sunday
Starts at:
2:00 pm
Ends at:4:00 pm
Property Details
| MLS® Number | W12398811 |
| Property Type | Single Family |
| Community Name | Bram East |
| Parking Space Total | 6 |
Building
| Bathroom Total | 4 |
| Bedrooms Above Ground | 4 |
| Bedrooms Below Ground | 1 |
| Bedrooms Total | 5 |
| Appliances | Central Vacuum, Dryer, Intercom, Stove, Washer, Window Coverings, Refrigerator |
| Basement Development | Finished |
| Basement Type | N/a (finished) |
| Construction Style Attachment | Detached |
| Cooling Type | Central Air Conditioning |
| Exterior Finish | Brick, Stucco |
| Fireplace Present | Yes |
| Foundation Type | Brick |
| Half Bath Total | 1 |
| Heating Fuel | Natural Gas |
| Heating Type | Forced Air |
| Stories Total | 2 |
| Size Interior | 3000 - 3500 Sqft |
| Type | House |
| Utility Water | Municipal Water |
Parking
| Garage |
Land
| Acreage | No |
| Sewer | Sanitary Sewer |
| Size Depth | 90 Ft ,2 In |
| Size Frontage | 45 Ft |
| Size Irregular | 45 X 90.2 Ft |
| Size Total Text | 45 X 90.2 Ft |
Rooms
| Level | Type | Length | Width | Dimensions |
|---|---|---|---|---|
| Second Level | Primary Bedroom | 5.18 m | 3.81 m | 5.18 m x 3.81 m |
| Second Level | Bedroom 2 | 3.66 m | 3.2 m | 3.66 m x 3.2 m |
| Second Level | Bedroom 3 | 4.27 m | 4.24 m | 4.27 m x 4.24 m |
| Second Level | Bedroom 4 | 4.39 m | 3.45 m | 4.39 m x 3.45 m |
| Basement | Recreational, Games Room | 10.31 m | 5.78 m | 10.31 m x 5.78 m |
| Basement | Bedroom | 4.97 m | 3.19 m | 4.97 m x 3.19 m |
| Main Level | Kitchen | 3.35 m | 3.35 m | 3.35 m x 3.35 m |
| Main Level | Eating Area | 3.46 m | 3.05 m | 3.46 m x 3.05 m |
| Main Level | Living Room | 3.66 m | 3.35 m | 3.66 m x 3.35 m |
| Main Level | Dining Room | 4.17 m | 3.36 m | 4.17 m x 3.36 m |
| Main Level | Family Room | 4.98 m | 4.32 m | 4.98 m x 4.32 m |
| Main Level | Den | 3.96 m | 2.75 m | 3.96 m x 2.75 m |
https://www.realtor.ca/real-estate/28852597/3-vissini-way-brampton-bram-east-bram-east
Interested?
Contact us for more information
