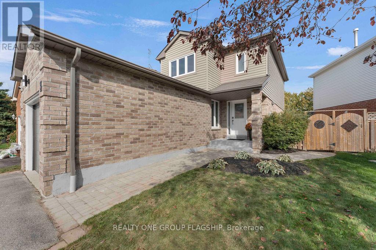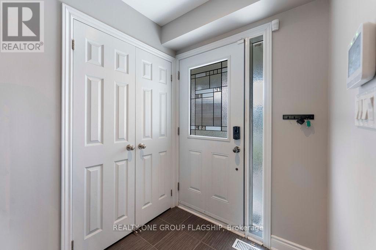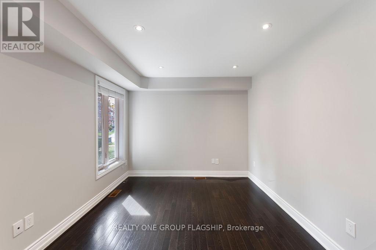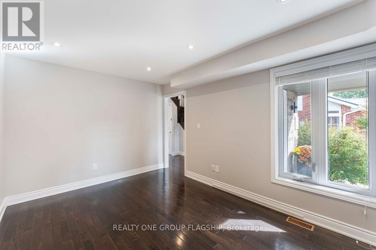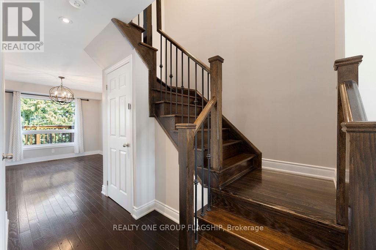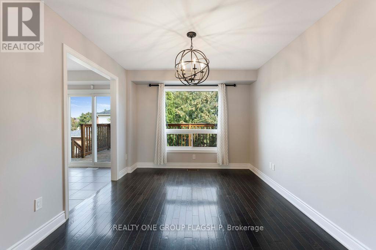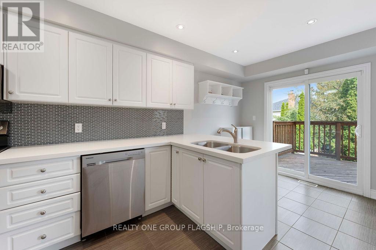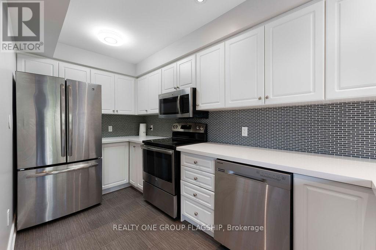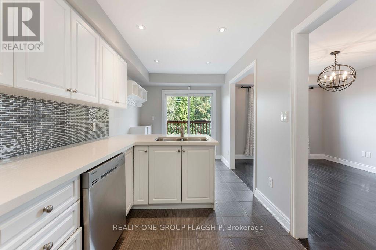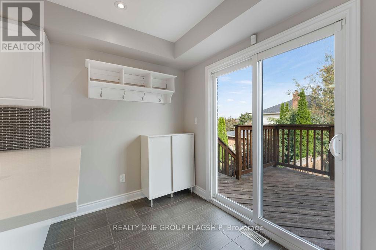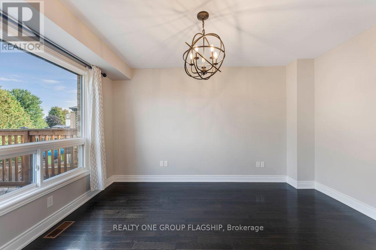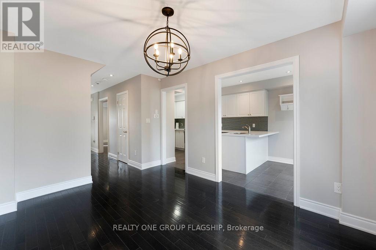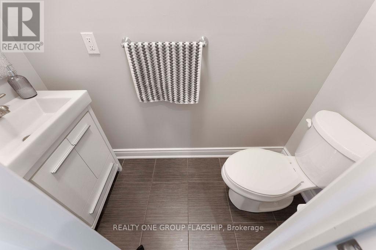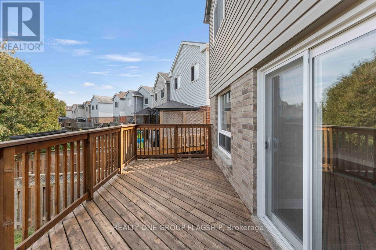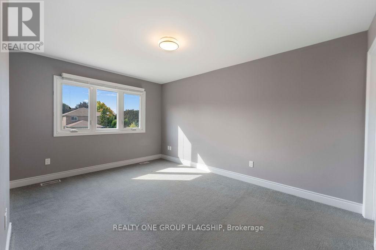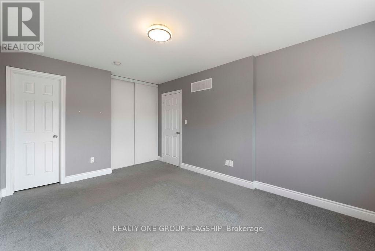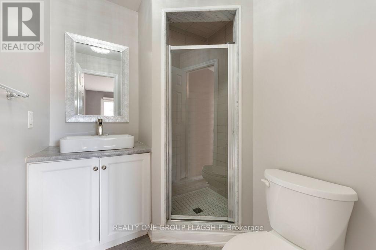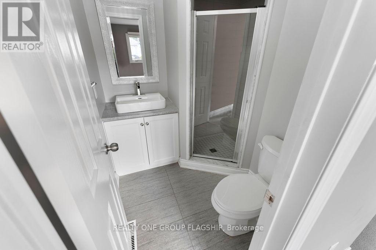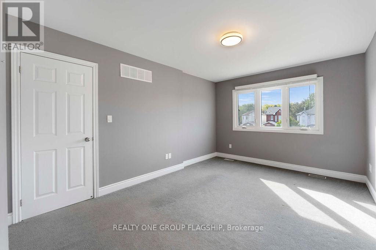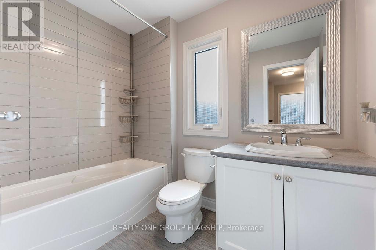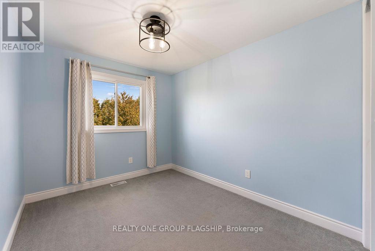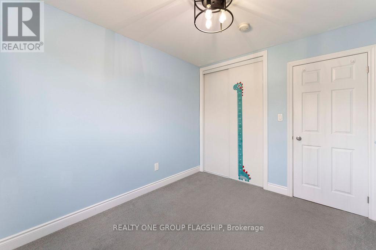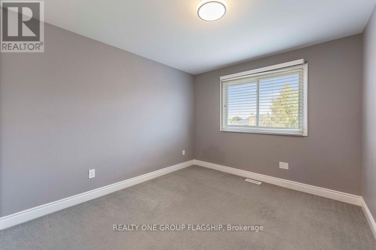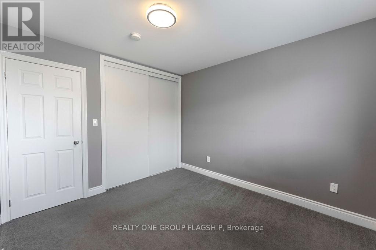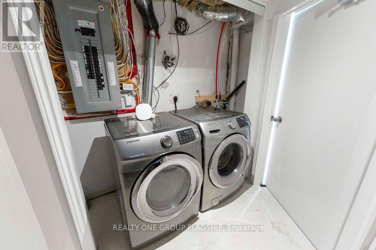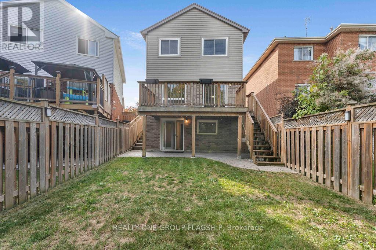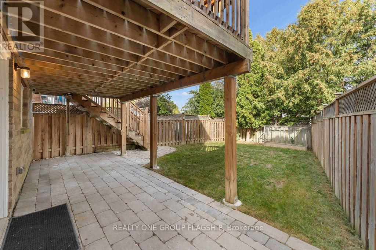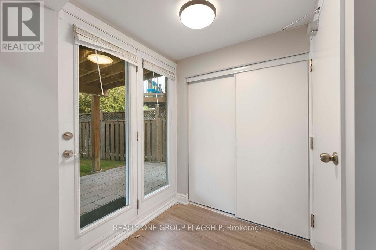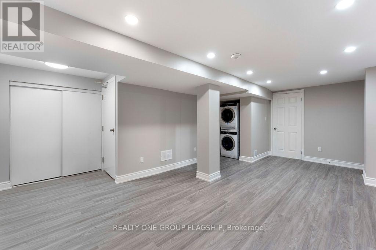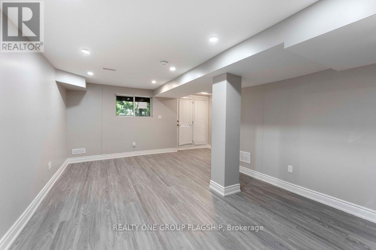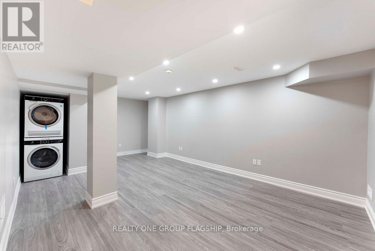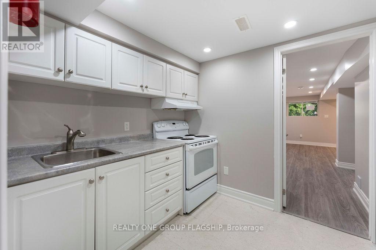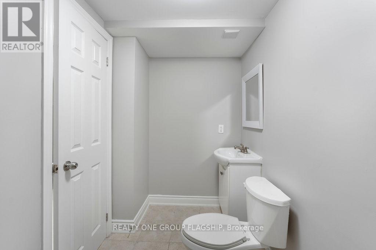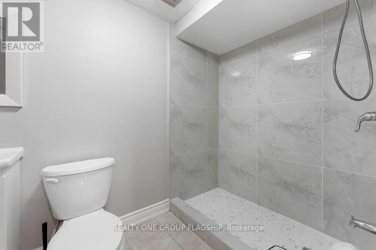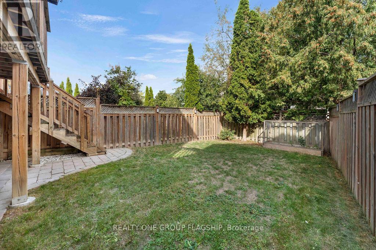4 Bedroom
4 Bathroom
0 - 699 sqft
Central Air Conditioning
Forced Air
$999,998
Welcome to 3 Teddington Crescent, Whitby! This stunning, FRESHLY PAINTED move-in ready home is located in a highly desirable, family-friendly neighborhood. Featuring 3+1 spacious bedrooms and 4 bathrooms, with the living space of 2150 Sqft. This property offers a bright, open-concept main floor with modern finishes, hardwood flooring, and a large eat-in kitchen with walkout deck & walkout to a fully fenced backyard. The highlight is the BRAND NEW, LEGAL WALKOUT STUDIO BASEMENT APARTMENT WITH SEPARATE ENTRANCE, NEVER LIVED IN, BRAND NEW GARAGE DOOR, 200 AMP Electrical panel, 2 SEPARATE LAUNDRIES, perfect for in-laws, rental income, or extended family. Close to top-rated schools, parks, shopping, public transit, and Hwy 401/412/407. A perfect blend of comfort, style, and income potential don't miss this opportunity! (id:41954)
Property Details
|
MLS® Number
|
E12414965 |
|
Property Type
|
Single Family |
|
Community Name
|
Pringle Creek |
|
Equipment Type
|
Water Heater |
|
Parking Space Total
|
3 |
|
Rental Equipment Type
|
Water Heater |
Building
|
Bathroom Total
|
4 |
|
Bedrooms Above Ground
|
3 |
|
Bedrooms Below Ground
|
1 |
|
Bedrooms Total
|
4 |
|
Basement Features
|
Apartment In Basement, Walk Out |
|
Basement Type
|
N/a, N/a |
|
Construction Style Attachment
|
Detached |
|
Cooling Type
|
Central Air Conditioning |
|
Exterior Finish
|
Brick Facing |
|
Flooring Type
|
Hardwood, Laminate, Tile |
|
Foundation Type
|
Concrete |
|
Half Bath Total
|
2 |
|
Heating Fuel
|
Natural Gas |
|
Heating Type
|
Forced Air |
|
Stories Total
|
2 |
|
Size Interior
|
0 - 699 Sqft |
|
Type
|
House |
|
Utility Water
|
Municipal Water |
Parking
Land
|
Acreage
|
No |
|
Sewer
|
Sanitary Sewer |
|
Size Depth
|
111 Ft ,9 In |
|
Size Frontage
|
40 Ft ,3 In |
|
Size Irregular
|
40.3 X 111.8 Ft |
|
Size Total Text
|
40.3 X 111.8 Ft |
Rooms
| Level |
Type |
Length |
Width |
Dimensions |
|
Second Level |
Primary Bedroom |
4.59 m |
3.2 m |
4.59 m x 3.2 m |
|
Second Level |
Bedroom 2 |
3.49 m |
2.7 m |
3.49 m x 2.7 m |
|
Second Level |
Bedroom 3 |
3.49 m |
3.2 m |
3.49 m x 3.2 m |
|
Basement |
Living Room |
6.09 m |
5.3 m |
6.09 m x 5.3 m |
|
Basement |
Kitchen |
3.05 m |
2.3 m |
3.05 m x 2.3 m |
|
Main Level |
Living Room |
4.3 m |
2.99 m |
4.3 m x 2.99 m |
|
Main Level |
Family Room |
3.09 m |
3.09 m |
3.09 m x 3.09 m |
|
Main Level |
Kitchen |
6.09 m |
2.39 m |
6.09 m x 2.39 m |
Utilities
|
Cable
|
Available |
|
Electricity
|
Available |
|
Sewer
|
Available |
https://www.realtor.ca/real-estate/28887594/3-teddington-crescent-whitby-pringle-creek-pringle-creek


