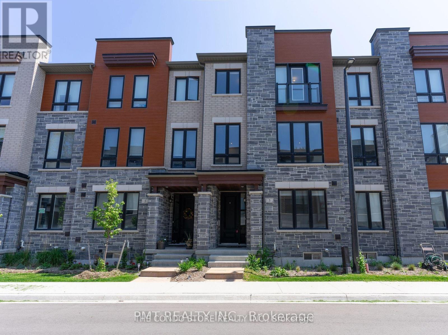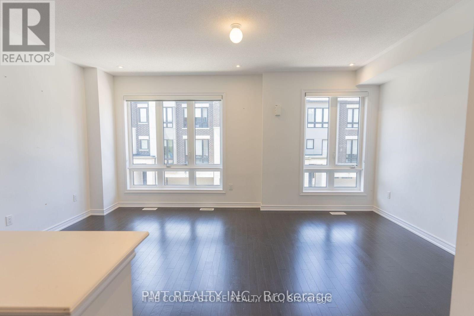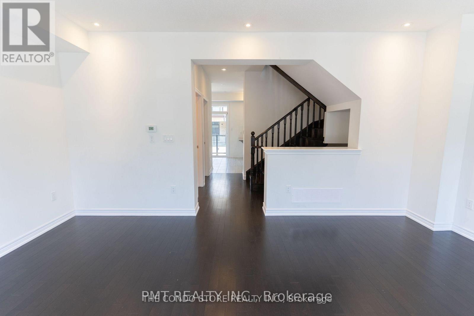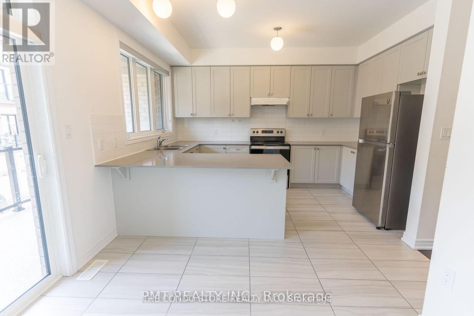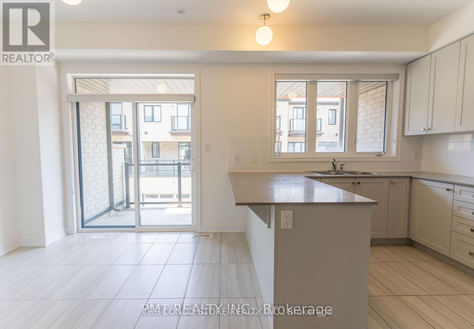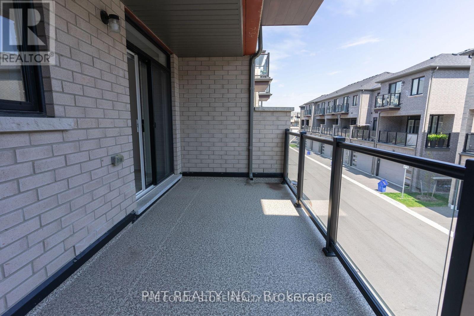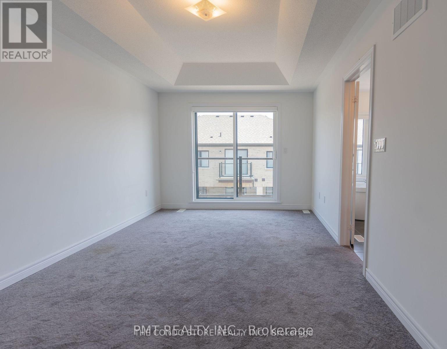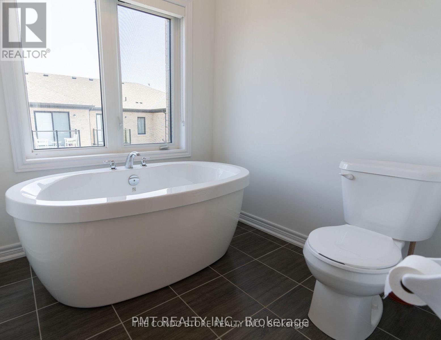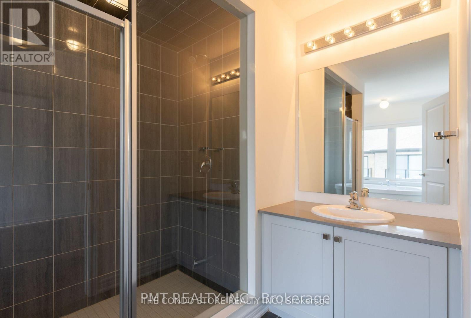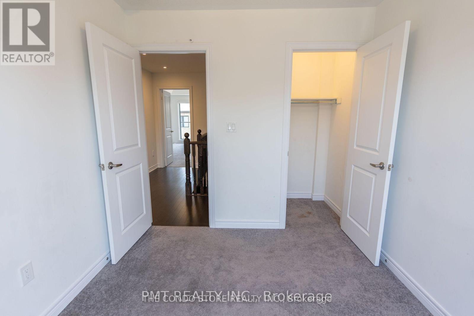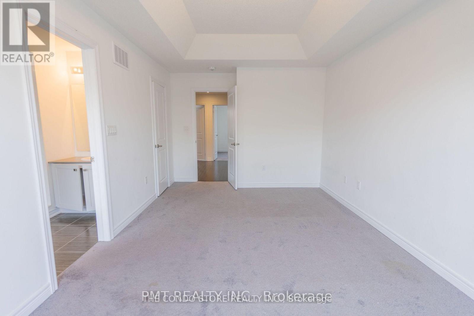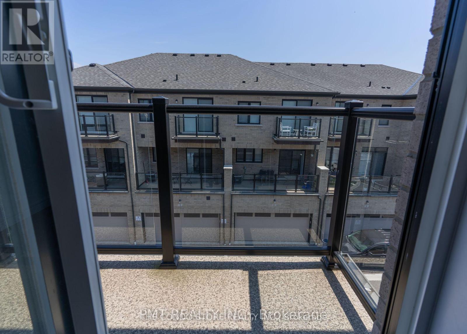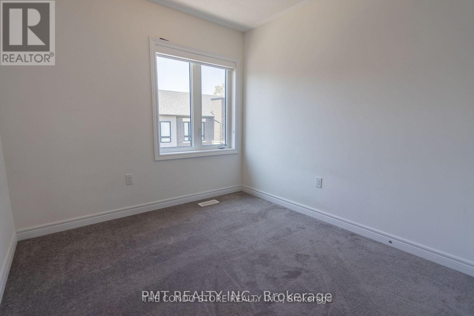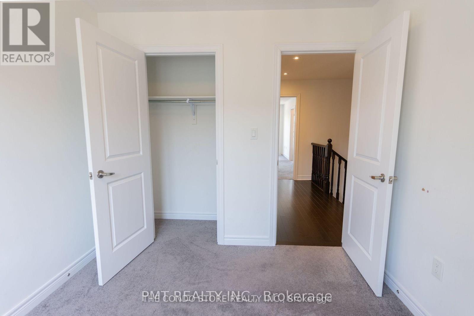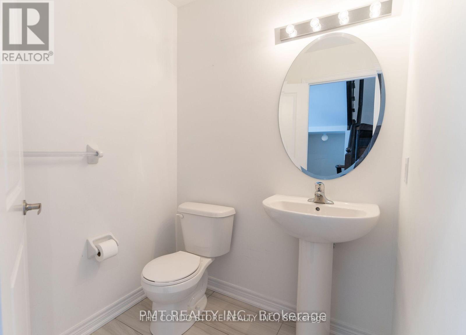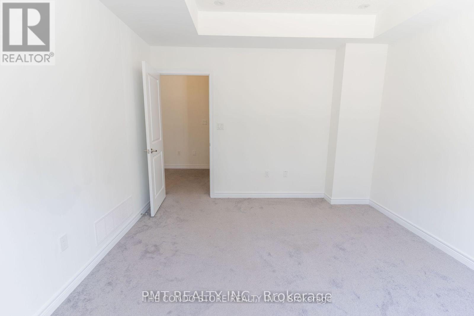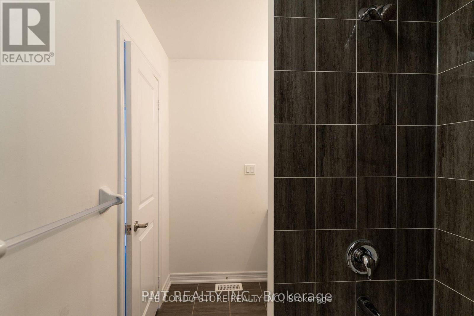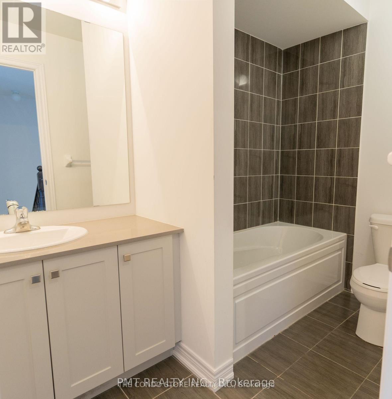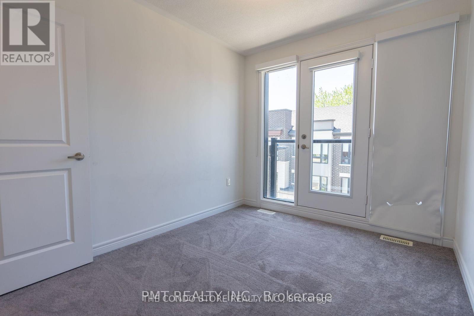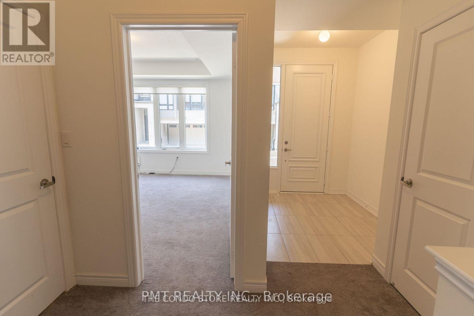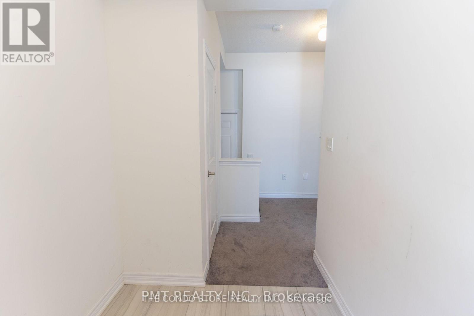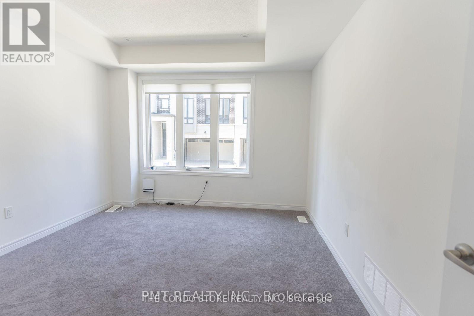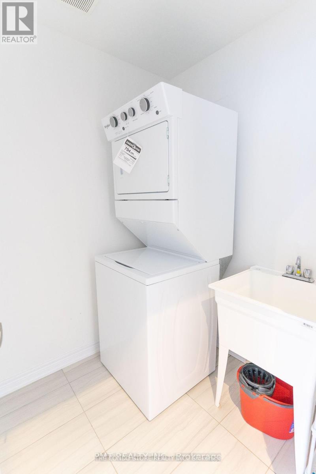3 Steamboat Way Whitby (Port Whitby), Ontario L1N 0M6
$819,900Maintenance, Parcel of Tied Land
$199.72 Monthly
Maintenance, Parcel of Tied Land
$199.72 MonthlyLive By The Lake In The Wonderful Complex Of Whitbys Luxurious Waterside Villas. This Three Story Townhouse Has A Double Car Garage 3 Bedroom Home Features An Open Concept Main Floor With Stunning Hardwood Floors. The open-concept living and dining area is perfect for entertaining with Quartz Countertops, Stainless Steel Appliances And A Gourmet Kitchen With Breakfast Bar. Large Primary Bdrm That Features 5Pc Ensuite With Frameless Glass Shower! Walk-In Closets In Master With 9' Ceilings Throughout. A Commuters Dream With The Proximity To The GO Station And The 401. This Home Is Great For Entertaining. (id:41954)
Property Details
| MLS® Number | E12396032 |
| Property Type | Single Family |
| Community Name | Port Whitby |
| Equipment Type | Water Heater |
| Parking Space Total | 2 |
| Rental Equipment Type | Water Heater |
Building
| Bathroom Total | 3 |
| Bedrooms Above Ground | 3 |
| Bedrooms Total | 3 |
| Age | 0 To 5 Years |
| Appliances | Water Meter |
| Basement Development | Unfinished |
| Basement Type | N/a (unfinished) |
| Construction Style Attachment | Attached |
| Cooling Type | Central Air Conditioning |
| Exterior Finish | Brick |
| Foundation Type | Block |
| Half Bath Total | 1 |
| Heating Fuel | Natural Gas |
| Heating Type | Forced Air |
| Stories Total | 3 |
| Size Interior | 1500 - 2000 Sqft |
| Type | Row / Townhouse |
| Utility Water | Municipal Water |
Parking
| Attached Garage | |
| Garage |
Land
| Acreage | No |
| Sewer | Sanitary Sewer |
| Size Depth | 61 Ft ,3 In |
| Size Frontage | 19 Ft |
| Size Irregular | 19 X 61.3 Ft |
| Size Total Text | 19 X 61.3 Ft |
Rooms
| Level | Type | Length | Width | Dimensions |
|---|---|---|---|---|
| Second Level | Living Room | 4.22 m | 3.79 m | 4.22 m x 3.79 m |
| Second Level | Kitchen | 2.68 m | 3.47 m | 2.68 m x 3.47 m |
| Second Level | Dining Room | 2.68 m | 3.47 m | 2.68 m x 3.47 m |
| Third Level | Primary Bedroom | 3.35 m | 4.57 m | 3.35 m x 4.57 m |
| Third Level | Bedroom 2 | 2.05 m | 2.44 m | 2.05 m x 2.44 m |
| Third Level | Bedroom 3 | 2.25 m | 2.14 m | 2.25 m x 2.14 m |
| Ground Level | Family Room | 3.2 m | 3.29 m | 3.2 m x 3.29 m |
Utilities
| Cable | Installed |
| Electricity | Installed |
| Sewer | Installed |
https://www.realtor.ca/real-estate/28846501/3-steamboat-way-whitby-port-whitby-port-whitby
Interested?
Contact us for more information
