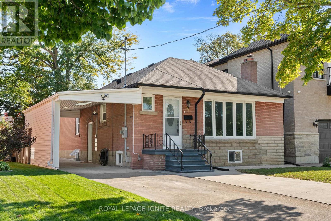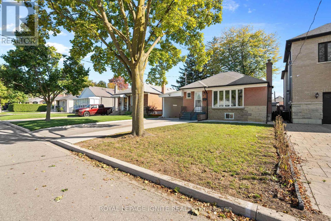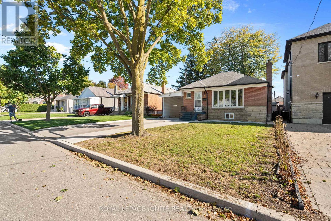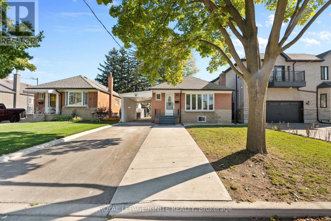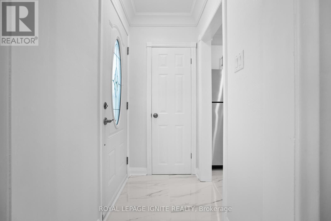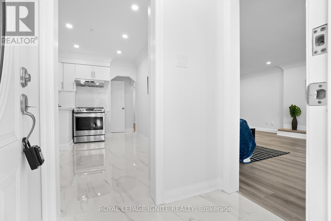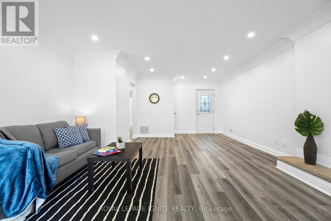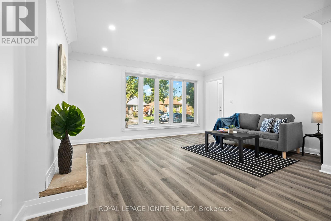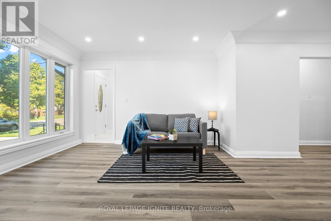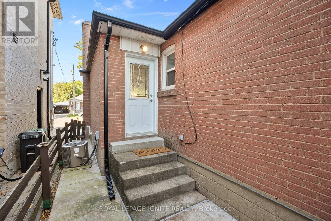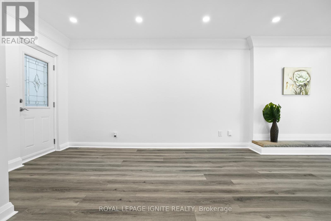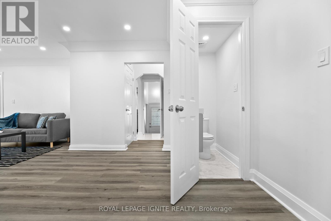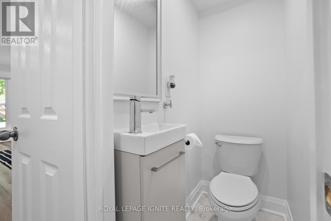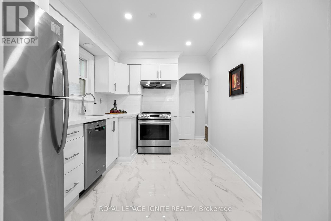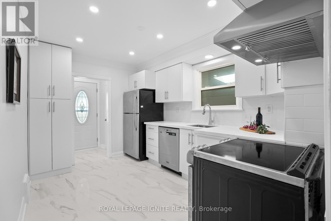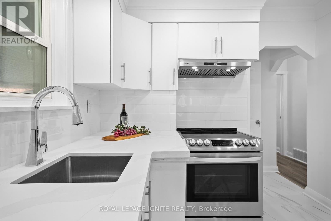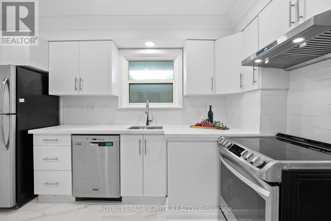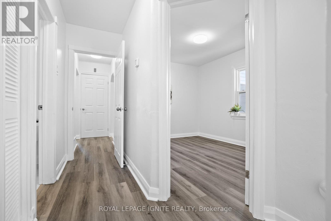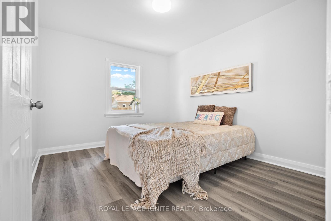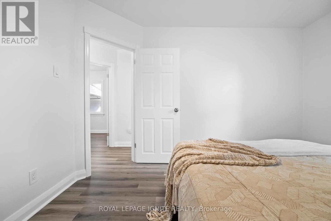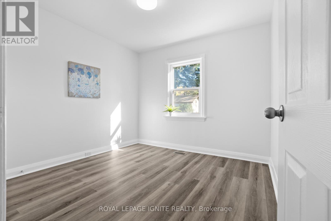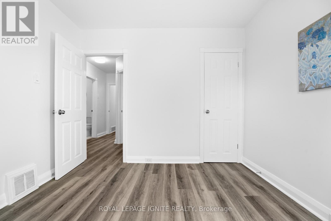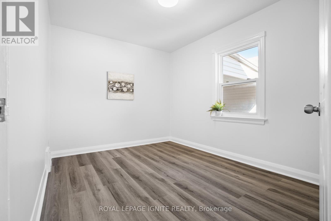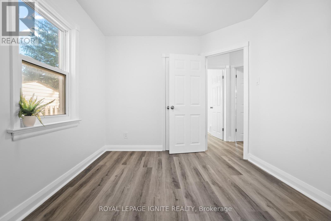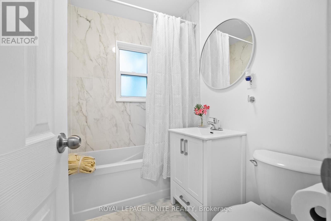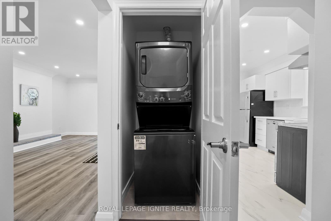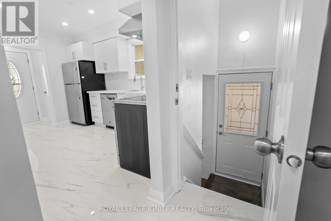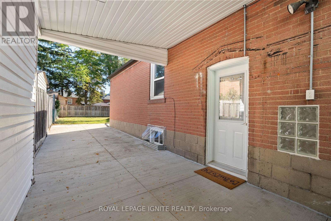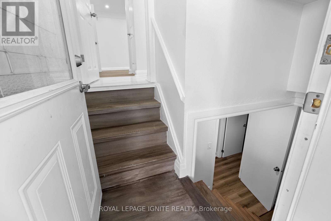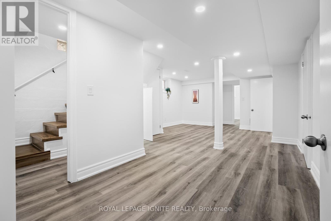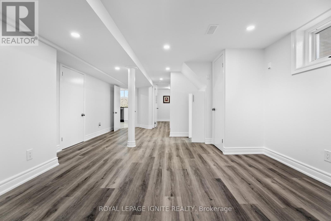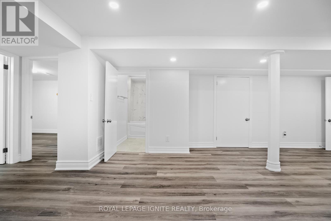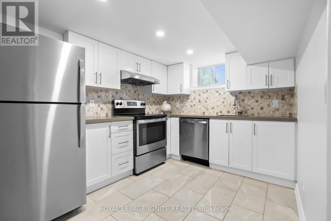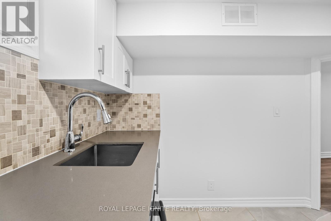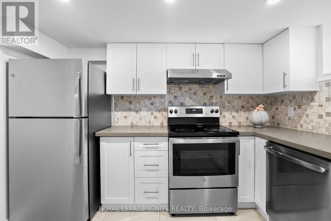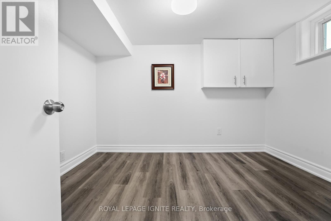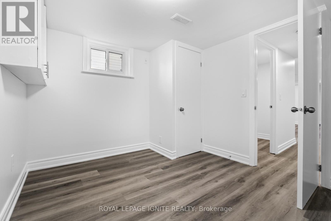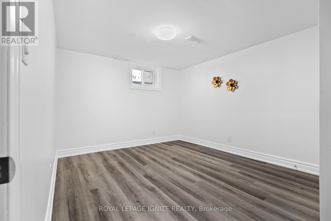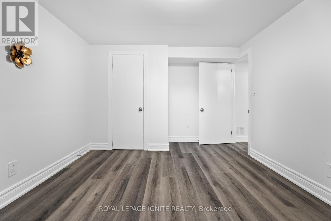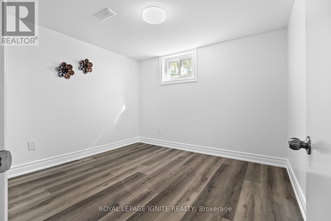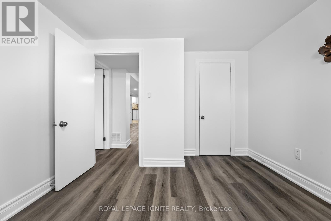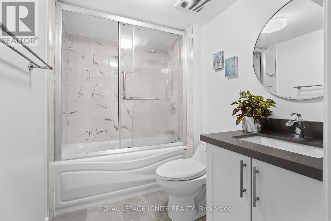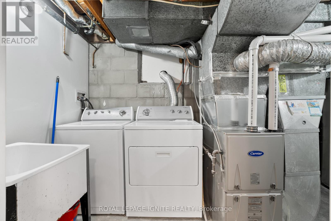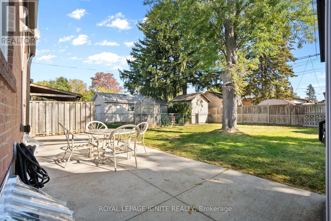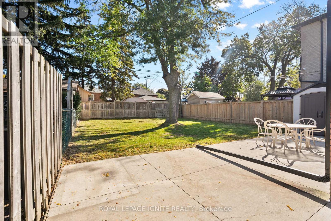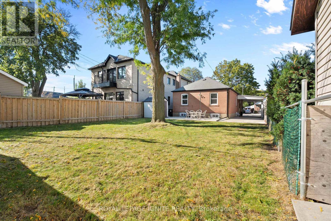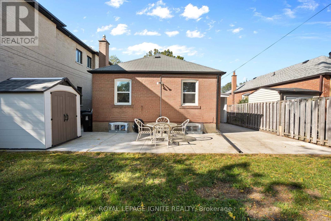6 Bedroom
3 Bathroom
1100 - 1500 sqft
Bungalow
Central Air Conditioning
Forced Air
$999,900
3+3 Br 2.5 Wr spacious almost totally renovated(spent almost $95,000 in upgrades) detached bungalow in the most sought Wexford-Maryvale neighborhood. 200 amp circuit (2021), updated plumbing (2025) spotlights and new lights throughout, new vinyl flooring where laid, new washrooms, kitchens with new cabinets, basement with sub flooring, new 2 piece washroom on main floor, 900 and 700 cam double fan ranges, quartz counter tops on both kitchens, painted porch,3 storm doors and 3 steel doors for entrances, renewed carport, attic insulated (2021), cleanout drain, new basement windows and new main floor front windows, concrete pathways around house and many more, Don't miss this gorgeous home. (id:41954)
Property Details
|
MLS® Number
|
E12437349 |
|
Property Type
|
Single Family |
|
Community Name
|
Wexford-Maryvale |
|
Equipment Type
|
Water Heater |
|
Parking Space Total
|
7 |
|
Rental Equipment Type
|
Water Heater |
Building
|
Bathroom Total
|
3 |
|
Bedrooms Above Ground
|
3 |
|
Bedrooms Below Ground
|
3 |
|
Bedrooms Total
|
6 |
|
Appliances
|
Dishwasher, Dryer, Stove, Two Washers, Refrigerator |
|
Architectural Style
|
Bungalow |
|
Construction Style Attachment
|
Detached |
|
Cooling Type
|
Central Air Conditioning |
|
Exterior Finish
|
Brick |
|
Flooring Type
|
Vinyl, Ceramic |
|
Foundation Type
|
Block |
|
Half Bath Total
|
1 |
|
Heating Fuel
|
Natural Gas |
|
Heating Type
|
Forced Air |
|
Stories Total
|
1 |
|
Size Interior
|
1100 - 1500 Sqft |
|
Type
|
House |
|
Utility Water
|
Municipal Water |
Parking
Land
|
Acreage
|
No |
|
Sewer
|
Sanitary Sewer |
|
Size Depth
|
125 Ft |
|
Size Frontage
|
40 Ft |
|
Size Irregular
|
40 X 125 Ft |
|
Size Total Text
|
40 X 125 Ft |
Rooms
| Level |
Type |
Length |
Width |
Dimensions |
|
Basement |
Bedroom |
3.3 m |
3.5 m |
3.3 m x 3.5 m |
|
Basement |
Bedroom |
3.5 m |
3.6 m |
3.5 m x 3.6 m |
|
Basement |
Recreational, Games Room |
3.3 m |
3.4 m |
3.3 m x 3.4 m |
|
Basement |
Kitchen |
3.3 m |
2.6 m |
3.3 m x 2.6 m |
|
Basement |
Bedroom |
3.4 m |
3.2 m |
3.4 m x 3.2 m |
|
Main Level |
Living Room |
7.3 m |
4.8 m |
7.3 m x 4.8 m |
|
Main Level |
Dining Room |
7.3 m |
4.8 m |
7.3 m x 4.8 m |
|
Main Level |
Kitchen |
3.8 m |
2.7 m |
3.8 m x 2.7 m |
|
Main Level |
Primary Bedroom |
3.7 m |
3.1 m |
3.7 m x 3.1 m |
|
Main Level |
Bedroom 2 |
3.8 m |
3 m |
3.8 m x 3 m |
|
Main Level |
Bedroom 3 |
3.5 m |
2.7 m |
3.5 m x 2.7 m |
https://www.realtor.ca/real-estate/28934953/3-shaneen-boulevard-toronto-wexford-maryvale-wexford-maryvale

