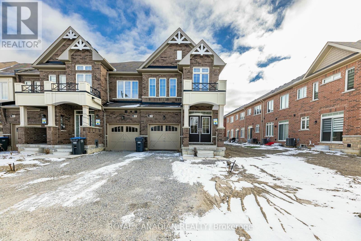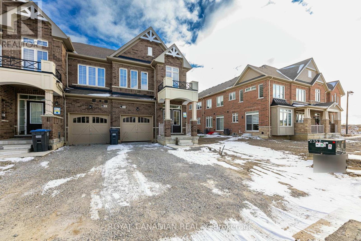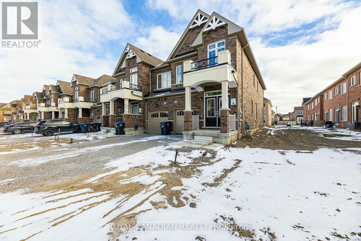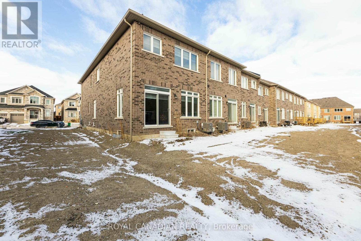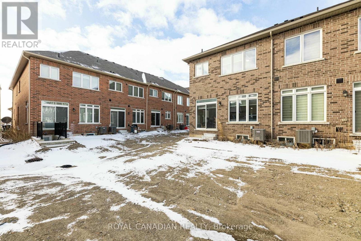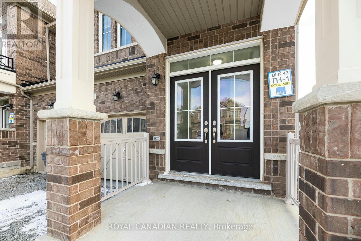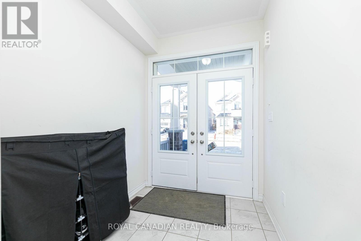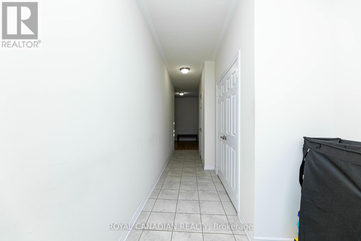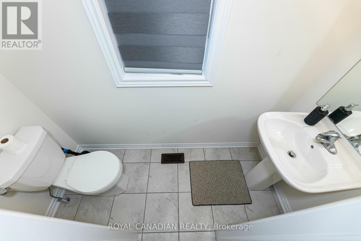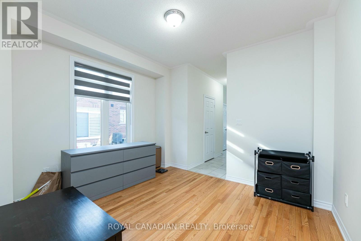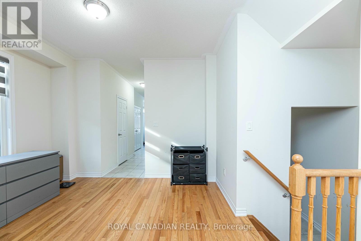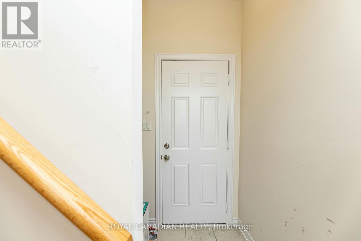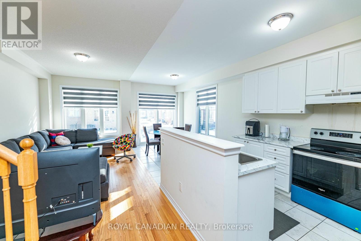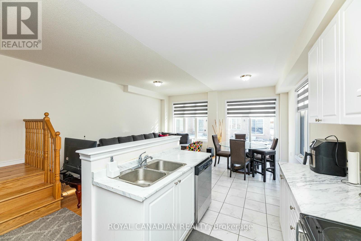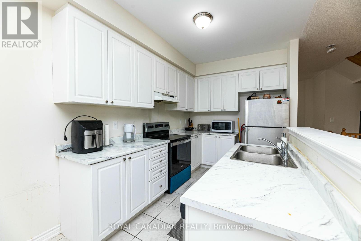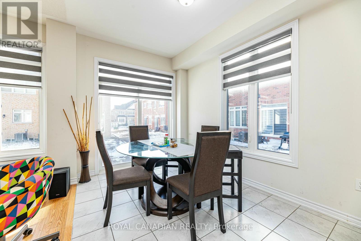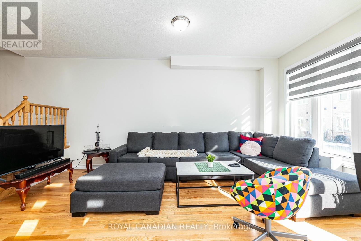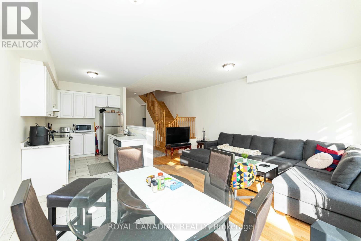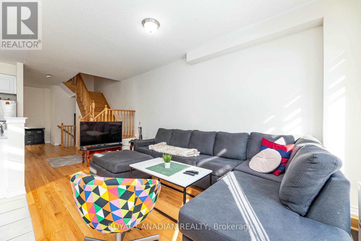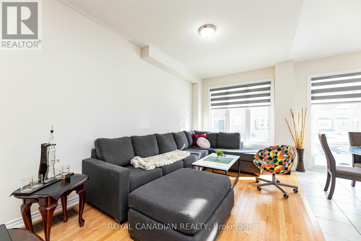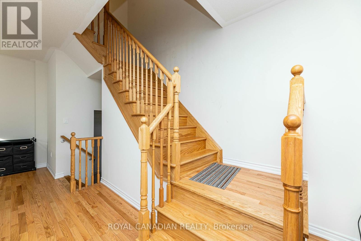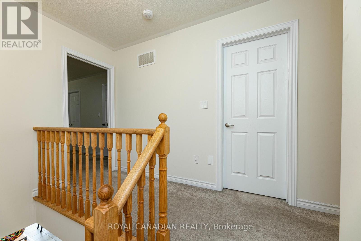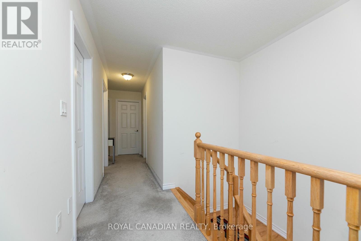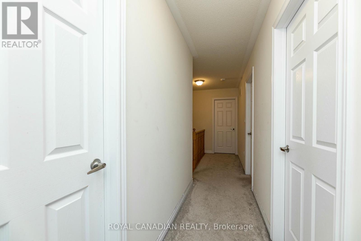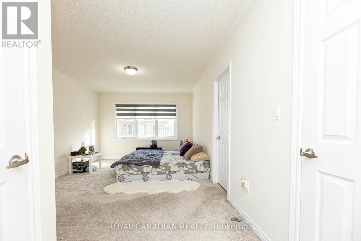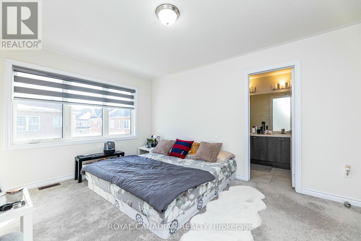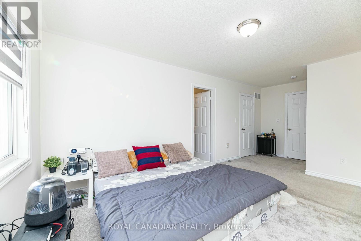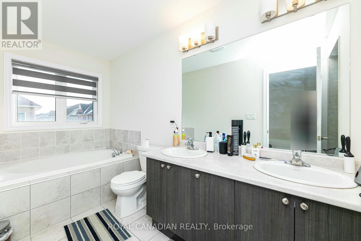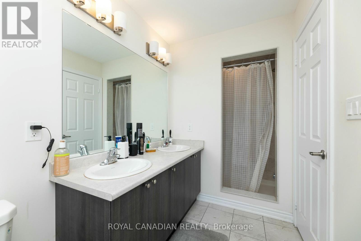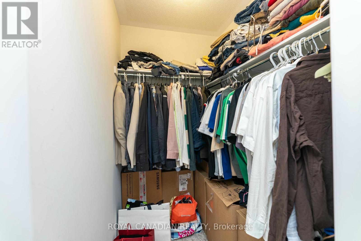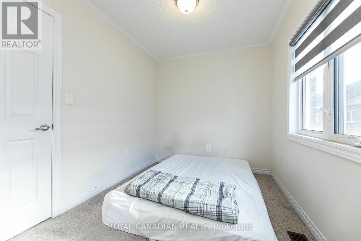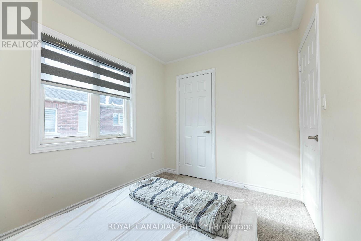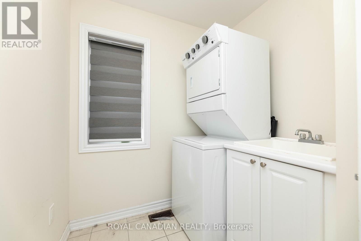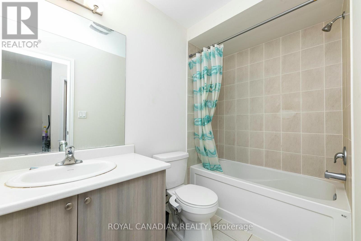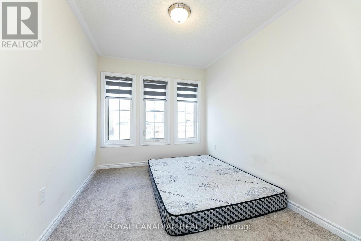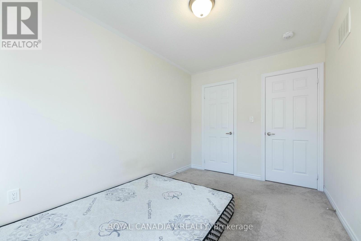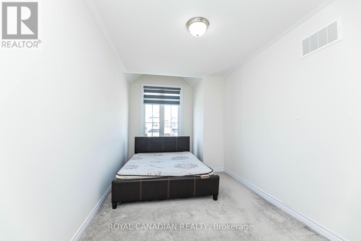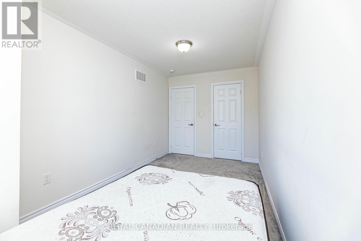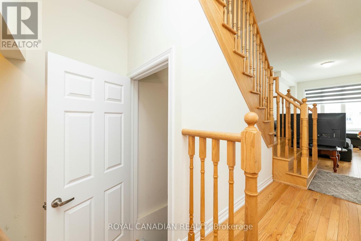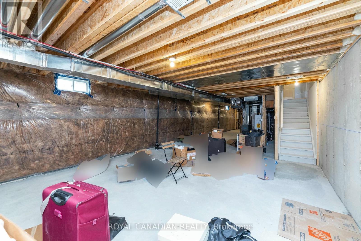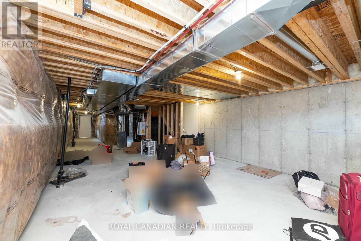3 Royal Fern Crescent Caledon, Ontario L7C 4G8
4 Bedroom
3 Bathroom
Central Air Conditioning
Forced Air
$999,900
This Beautiful 4 Bed, 3 Bath End unit Townhouse ( just like Semi Detached) Located in Prestigious Southfields Village Caledon Features an Open Concept with Hardwood Flooring Throughout the Living and Great Room. Kitchen Open to Great Room with Breakfast Bar. Spacious Bedrooms Filled with Natural Light. Laundry Conveniently Located on Second Floor. Full Basement Available. Walking Distance to Schools and Parks. Located Near Walmart, Good Life gym, Heart Lake Conservation Park, Trinity Commons, and Close Access to Hwy 410. (id:41954)
Property Details
| MLS® Number | W11989475 |
| Property Type | Single Family |
| Community Name | Rural Caledon |
| Parking Space Total | 3 |
Building
| Bathroom Total | 3 |
| Bedrooms Above Ground | 4 |
| Bedrooms Total | 4 |
| Basement Development | Unfinished |
| Basement Type | N/a (unfinished) |
| Construction Style Attachment | Attached |
| Cooling Type | Central Air Conditioning |
| Exterior Finish | Brick |
| Flooring Type | Hardwood |
| Foundation Type | Brick |
| Half Bath Total | 1 |
| Heating Fuel | Natural Gas |
| Heating Type | Forced Air |
| Stories Total | 2 |
| Type | Row / Townhouse |
| Utility Water | Municipal Water |
Parking
| Garage |
Land
| Acreage | No |
| Sewer | Sanitary Sewer |
| Size Depth | 111 Ft ,9 In |
| Size Frontage | 23 Ft ,9 In |
| Size Irregular | 23.79 X 111.81 Ft |
| Size Total Text | 23.79 X 111.81 Ft|under 1/2 Acre |
Rooms
| Level | Type | Length | Width | Dimensions |
|---|---|---|---|---|
| Second Level | Primary Bedroom | 6.09 m | 3.45 m | 6.09 m x 3.45 m |
| Second Level | Bedroom 2 | 3.04 m | 2.45 m | 3.04 m x 2.45 m |
| Second Level | Bedroom 3 | 4.87 m | 2.74 m | 4.87 m x 2.74 m |
| Second Level | Bedroom 4 | 3.65 m | 2.74 m | 3.65 m x 2.74 m |
| Second Level | Laundry Room | 2.43 m | 2.13 m | 2.43 m x 2.13 m |
| Main Level | Living Room | 4.28 m | 3.5 m | 4.28 m x 3.5 m |
| Main Level | Great Room | 5.18 m | 3.48 m | 5.18 m x 3.48 m |
| Main Level | Kitchen | 3.84 m | 2.65 m | 3.84 m x 2.65 m |
| Main Level | Dining Room | 3.85 m | 3.25 m | 3.85 m x 3.25 m |
https://www.realtor.ca/real-estate/27955034/3-royal-fern-crescent-caledon-rural-caledon
Interested?
Contact us for more information
