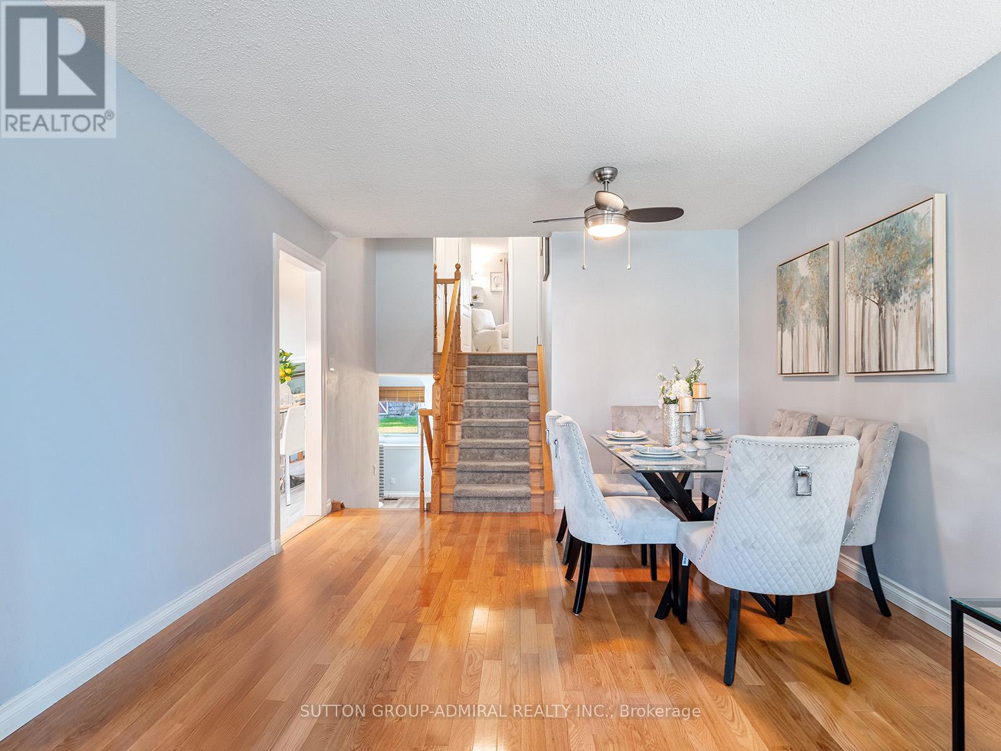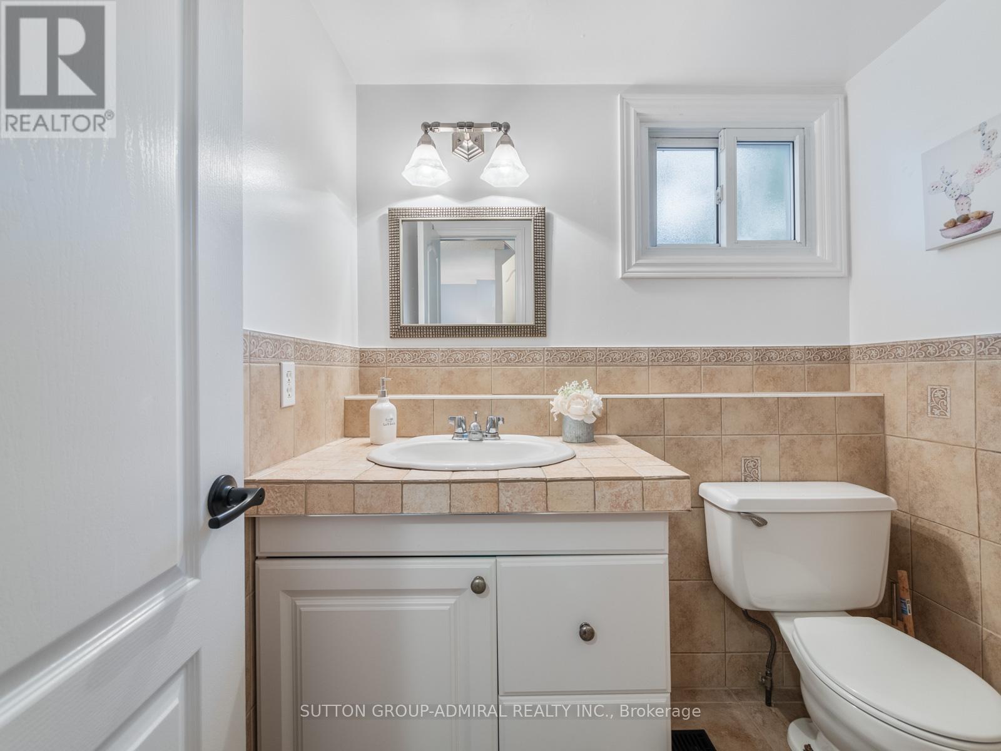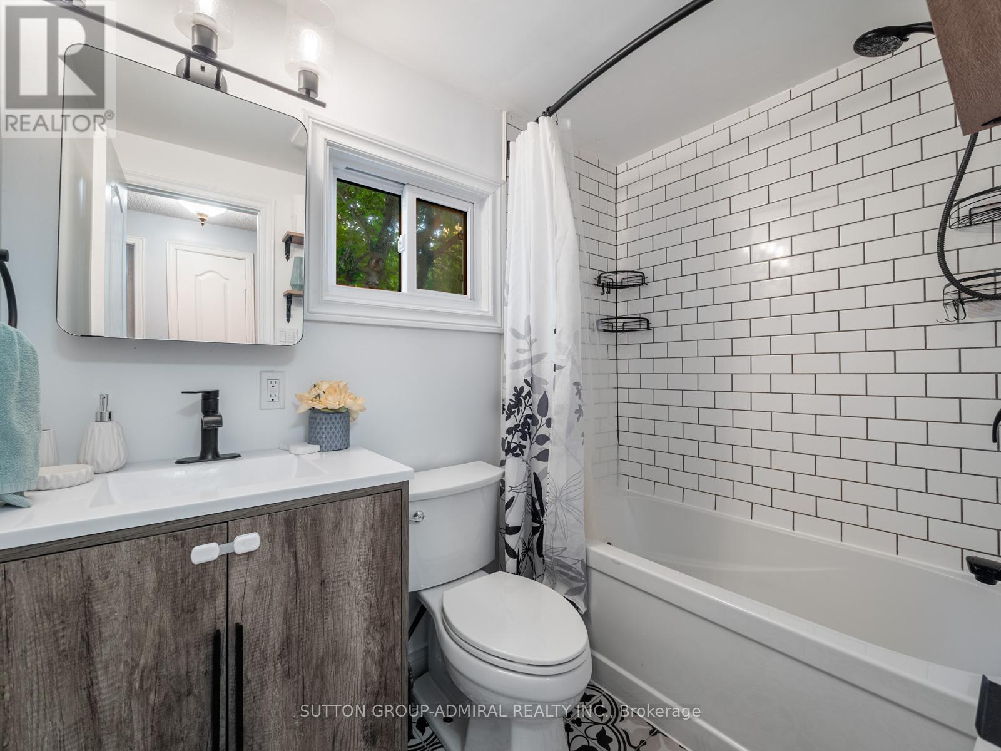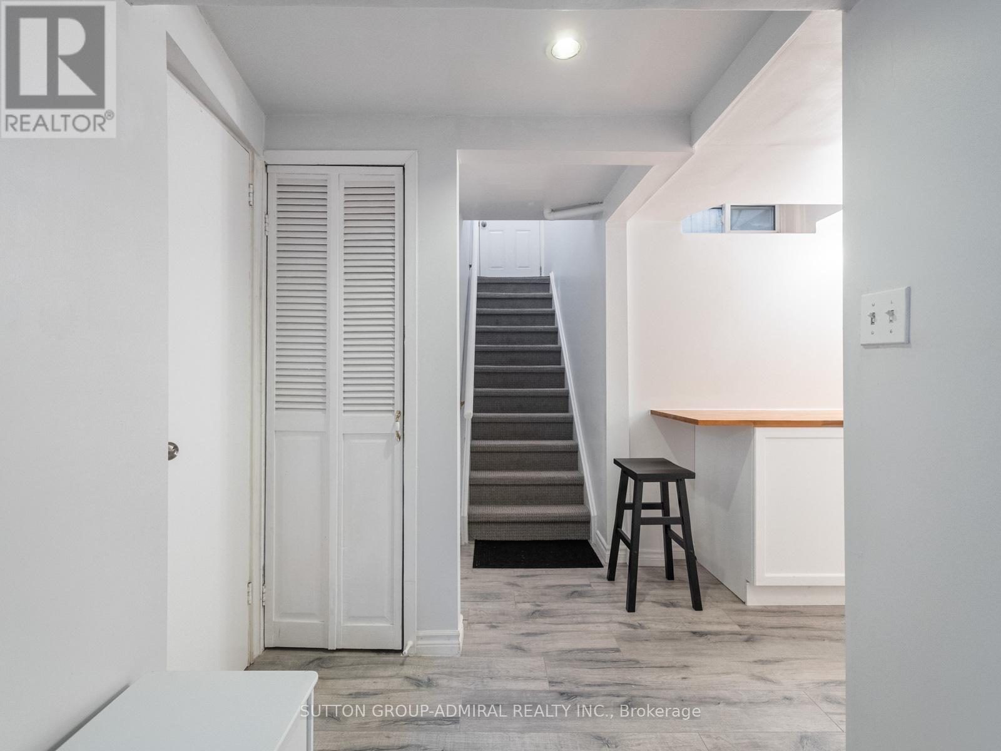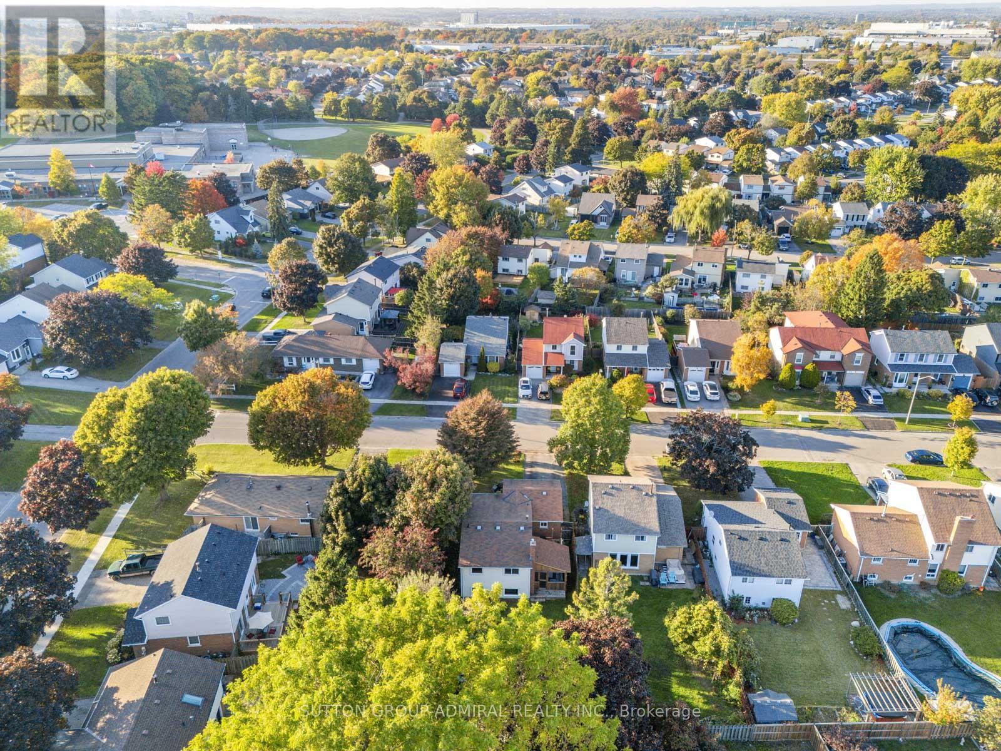3 Panter Crescent Ajax (South West), Ontario L1S 3T4
$899,000
Live within walking distance of Ajax Waterfront in this modern 3-bed, 3-bath, 4 level backsplit home boasting a blend of comfort and style featuring a basement suite with a separate entrance! Step inside to reveal a spacious living and dining area, graced with hardwood floors and an abundance of natural light. The fully renovated kitchen stands out with a chic backsplash, plenty of cabinetry, and a cozy eat-in nook that opens to the deck. The deck includes a covered entertainment space, ideal for outdoor gatherings, overlooking an oversized fenced backyard. The inviting family room features a wood stove fireplace alongside a bathroom, and separate 3rd bedroom currently staged as an office. Upstairs, two principal bedrooms offer ample closet space and a 4-piece bath. The basement is designed with an open-concept recreational area, an additional kitchen, separate laundry, 3-piece bathroom, and a separate entrance, offering great income or in-law potential. Ample storage in oversized crawlspace. Bonus!! Separate designated laundry rooms are located on the main level and in the basement for convenience and privacy. This home is a gardener's paradise with an oversized front yard, 5 vehicle parking and easy access to lakefront trails, schools, Rotary Park, shops, Ajax GO Train Station and major highways for commuters' convenience! (id:41954)
Open House
This property has open houses!
2:00 pm
Ends at:4:00 pm
Property Details
| MLS® Number | E11976117 |
| Property Type | Single Family |
| Community Name | South West |
| Amenities Near By | Beach, Public Transit, Schools |
| Equipment Type | Water Heater - Gas |
| Features | Carpet Free |
| Parking Space Total | 5 |
| Rental Equipment Type | Water Heater - Gas |
| Structure | Porch, Shed |
| View Type | City View |
Building
| Bathroom Total | 3 |
| Bedrooms Above Ground | 3 |
| Bedrooms Total | 3 |
| Amenities | Fireplace(s) |
| Appliances | Water Softener, Blinds, Dishwasher, Dryer, Refrigerator, Two Stoves, Washer, Window Coverings |
| Basement Development | Finished |
| Basement Features | Separate Entrance |
| Basement Type | N/a (finished) |
| Construction Style Attachment | Detached |
| Construction Style Split Level | Backsplit |
| Cooling Type | Central Air Conditioning |
| Exterior Finish | Brick |
| Fireplace Present | Yes |
| Fireplace Total | 1 |
| Flooring Type | Hardwood, Tile, Laminate |
| Foundation Type | Poured Concrete |
| Half Bath Total | 1 |
| Heating Fuel | Natural Gas |
| Heating Type | Forced Air |
| Type | House |
| Utility Water | Municipal Water |
Parking
| Attached Garage | |
| Garage |
Land
| Acreage | No |
| Fence Type | Fenced Yard |
| Land Amenities | Beach, Public Transit, Schools |
| Sewer | Sanitary Sewer |
| Size Depth | 121 Ft ,9 In |
| Size Frontage | 52 Ft ,4 In |
| Size Irregular | 52.34 X 121.75 Ft |
| Size Total Text | 52.34 X 121.75 Ft|under 1/2 Acre |
| Surface Water | Lake/pond |
Rooms
| Level | Type | Length | Width | Dimensions |
|---|---|---|---|---|
| Second Level | Primary Bedroom | 3.91 m | 3.18 m | 3.91 m x 3.18 m |
| Second Level | Bedroom 2 | 2.89 m | 2.81 m | 2.89 m x 2.81 m |
| Basement | Recreational, Games Room | 5.87 m | 3.33 m | 5.87 m x 3.33 m |
| Basement | Kitchen | 2.55 m | 2.31 m | 2.55 m x 2.31 m |
| Lower Level | Family Room | 4.47 m | 3.15 m | 4.47 m x 3.15 m |
| Lower Level | Bedroom 3 | 3.15 m | 2.89 m | 3.15 m x 2.89 m |
| Main Level | Living Room | 6.11 m | 3.57 m | 6.11 m x 3.57 m |
| Main Level | Dining Room | 6.11 m | 3.57 m | 6.11 m x 3.57 m |
| Main Level | Kitchen | 4.5 m | 2.53 m | 4.5 m x 2.53 m |
https://www.realtor.ca/real-estate/27923858/3-panter-crescent-ajax-south-west-south-west
Interested?
Contact us for more information




