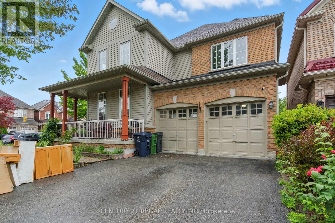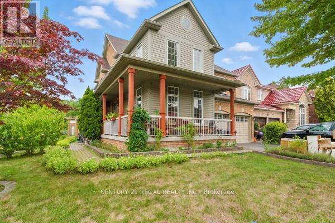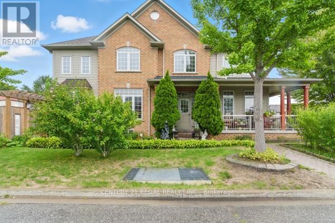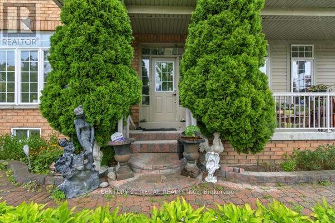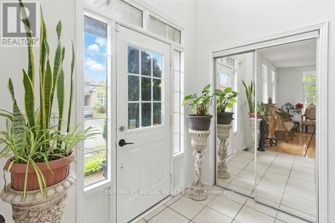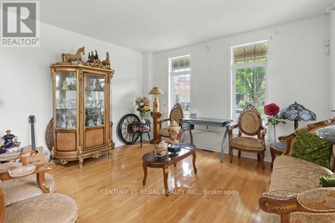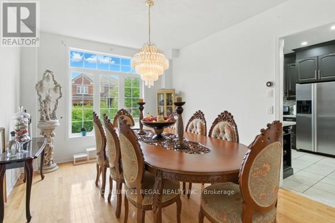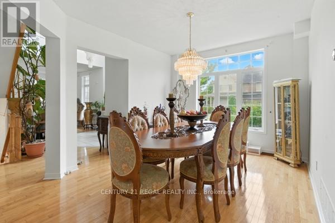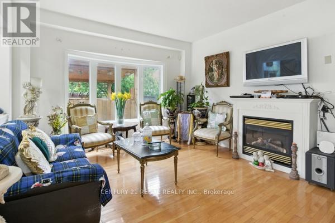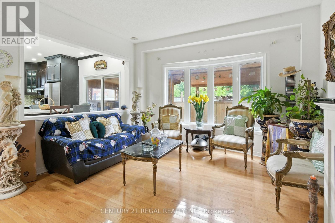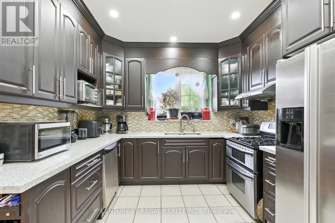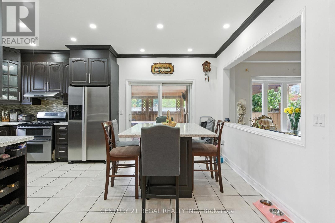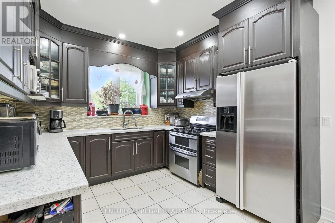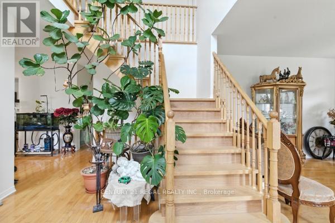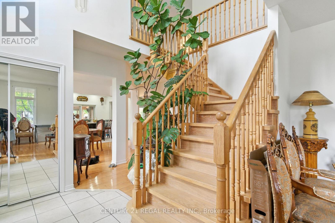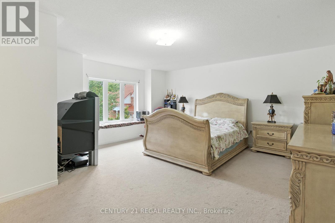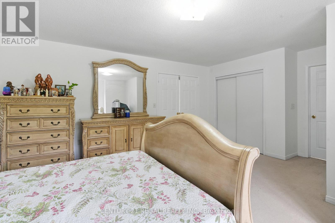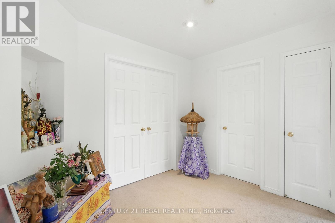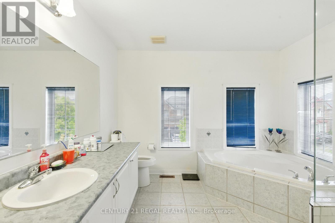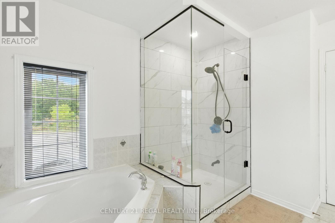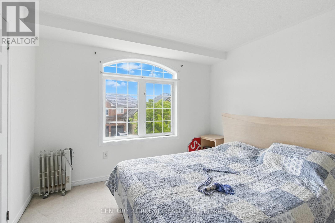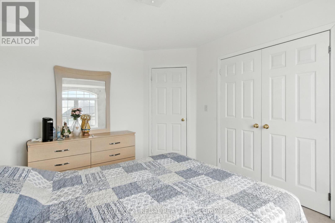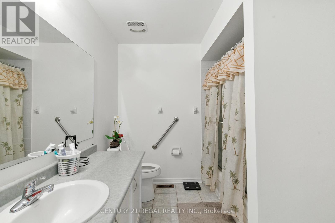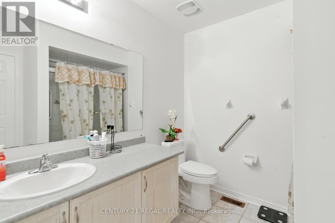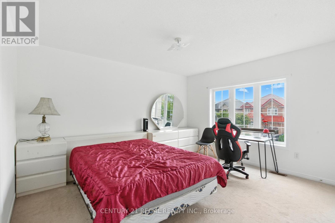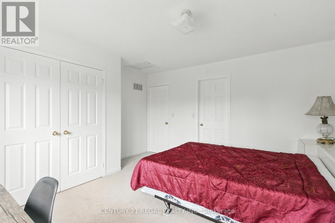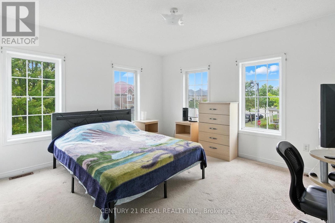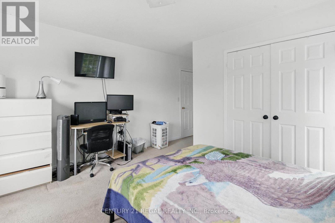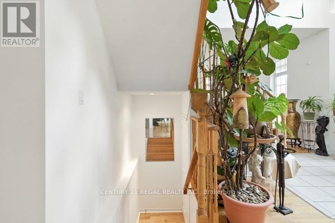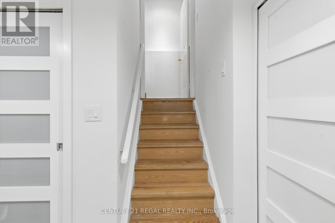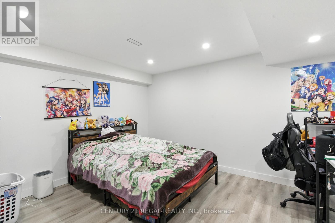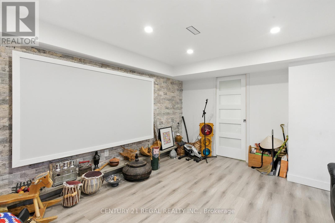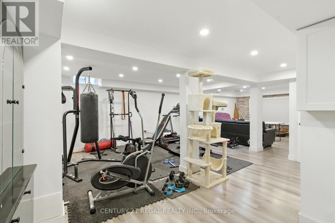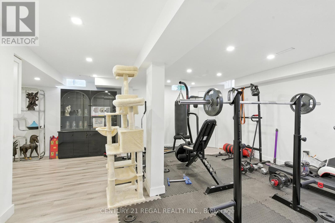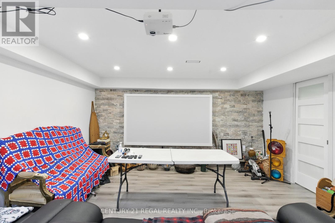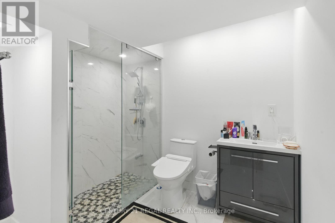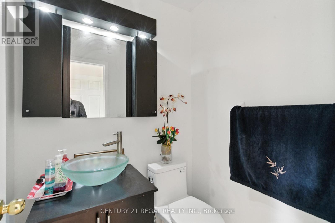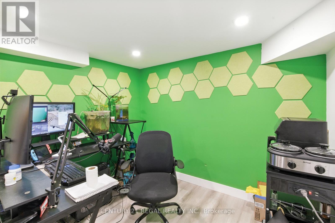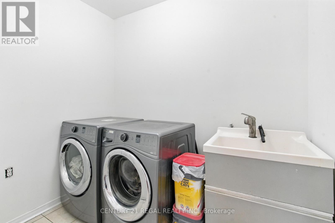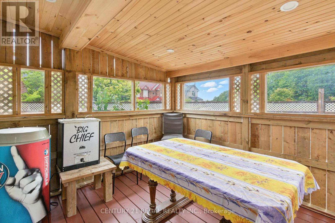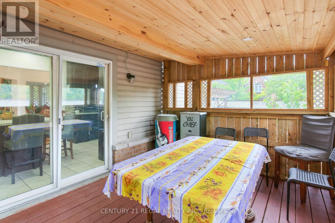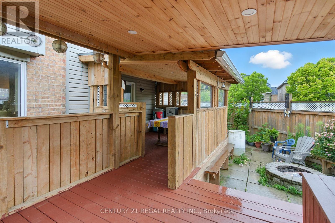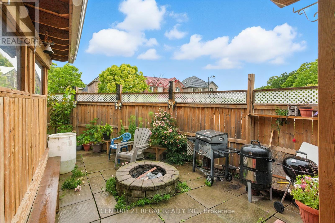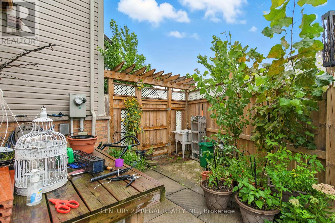3 Osprey Court Toronto (Rouge), Ontario M1X 1T5
4 Bedroom
4 Bathroom
2500 - 3000 sqft
Central Air Conditioning
Forced Air
$1,250,000
Prime Scarborough Location Detached 4 Bedroom house near Ravine on a Court,. Shows Extremely Well, Kitchen with Island, Upgraded Washrooms, Large Covered Deck,with finished basement. Nicely landscaped. Near Toronto Zoo (id:41954)
Property Details
| MLS® Number | E12381983 |
| Property Type | Single Family |
| Community Name | Rouge E11 |
| Equipment Type | Water Heater |
| Parking Space Total | 6 |
| Rental Equipment Type | Water Heater |
Building
| Bathroom Total | 4 |
| Bedrooms Above Ground | 4 |
| Bedrooms Total | 4 |
| Amenities | Fireplace(s) |
| Appliances | Dishwasher, Dryer, Stove, Washer, Refrigerator |
| Basement Development | Finished |
| Basement Type | N/a (finished) |
| Construction Style Attachment | Detached |
| Cooling Type | Central Air Conditioning |
| Exterior Finish | Brick, Vinyl Siding |
| Flooring Type | Hardwood, Ceramic |
| Foundation Type | Unknown |
| Half Bath Total | 1 |
| Heating Fuel | Natural Gas |
| Heating Type | Forced Air |
| Stories Total | 2 |
| Size Interior | 2500 - 3000 Sqft |
| Type | House |
| Utility Water | Municipal Water |
Parking
| Garage |
Land
| Acreage | No |
| Sewer | Sanitary Sewer |
| Size Depth | 113 Ft ,3 In |
| Size Frontage | 42 Ft ,8 In |
| Size Irregular | 42.7 X 113.3 Ft |
| Size Total Text | 42.7 X 113.3 Ft |
Rooms
| Level | Type | Length | Width | Dimensions |
|---|---|---|---|---|
| Second Level | Primary Bedroom | 6.72 m | 4.91 m | 6.72 m x 4.91 m |
| Second Level | Bedroom 2 | 4.08 m | 4.18 m | 4.08 m x 4.18 m |
| Second Level | Bedroom 3 | 3.36 m | 3.78 m | 3.36 m x 3.78 m |
| Second Level | Bedroom 4 | 3.55 m | 4.01 m | 3.55 m x 4.01 m |
| Main Level | Living Room | 4.24 m | 4.12 m | 4.24 m x 4.12 m |
| Main Level | Dining Room | 3.22 m | 3.35 m | 3.22 m x 3.35 m |
| Main Level | Eating Area | 2.07 m | 2.56 m | 2.07 m x 2.56 m |
| Main Level | Family Room | 4.22 m | 4.98 m | 4.22 m x 4.98 m |
| Other | Den | 2.5 m | 2.44 m | 2.5 m x 2.44 m |
https://www.realtor.ca/real-estate/28816124/3-osprey-court-toronto-rouge-rouge-e11
Interested?
Contact us for more information
