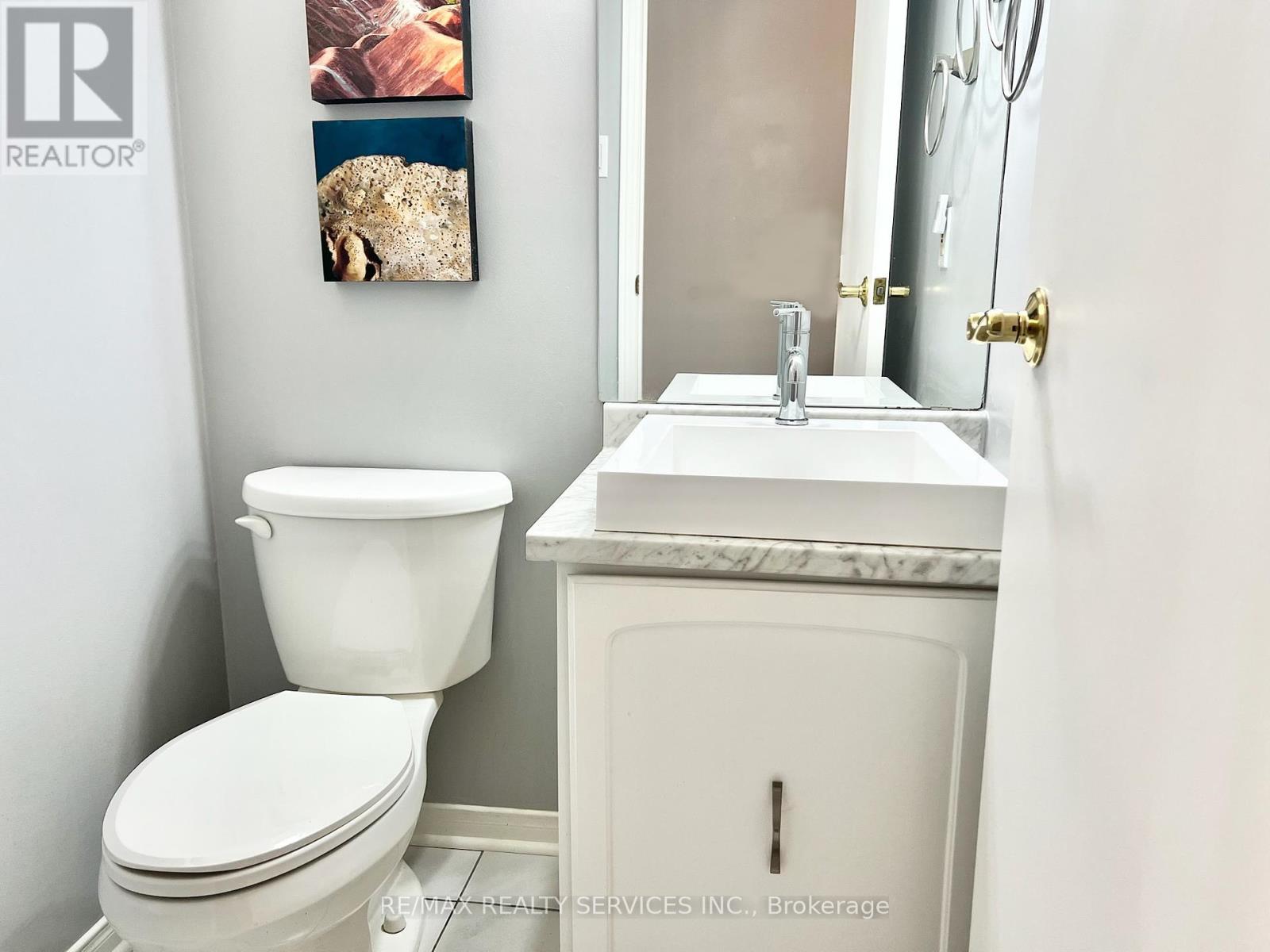4 Bedroom
3 Bathroom
1100 - 1500 sqft
Fireplace
Central Air Conditioning, Ventilation System
Forced Air
$799,000
Excellent Home For First Time Homebuyers Or Downsizing! A Cozy 2 Storey, 3 Bedroom Home.This Well Maintained Home Features an Open Concept Living / Dining Room With Wood Floors, and Large Windows That Fill The Home With Natural Light. The Second Floor Boasts 3 Generous size Bedrooms. In A Fabulous Neighbourhood Close To All Amenities In High Demand Including Shopping, Excellent Schools, Transit, Highways, & Restaurants. Finished Basement, Main floor poweder room, Parking for 4 cars in the driveway, plus a single car garge, No sidewalk. Steps from Heartlake Conservavtion area. Excellent Oppurtuntiy. ** This is a linked property.** (id:41954)
Property Details
|
MLS® Number
|
W12218865 |
|
Property Type
|
Single Family |
|
Community Name
|
Heart Lake East |
|
Parking Space Total
|
5 |
Building
|
Bathroom Total
|
3 |
|
Bedrooms Above Ground
|
3 |
|
Bedrooms Below Ground
|
1 |
|
Bedrooms Total
|
4 |
|
Amenities
|
Separate Heating Controls |
|
Appliances
|
Water Heater |
|
Basement Development
|
Finished |
|
Basement Type
|
N/a (finished) |
|
Construction Style Attachment
|
Detached |
|
Cooling Type
|
Central Air Conditioning, Ventilation System |
|
Exterior Finish
|
Brick |
|
Fireplace Present
|
Yes |
|
Foundation Type
|
Poured Concrete |
|
Half Bath Total
|
1 |
|
Heating Fuel
|
Natural Gas |
|
Heating Type
|
Forced Air |
|
Stories Total
|
2 |
|
Size Interior
|
1100 - 1500 Sqft |
|
Type
|
House |
|
Utility Water
|
Municipal Water |
Parking
Land
|
Acreage
|
No |
|
Sewer
|
Sanitary Sewer |
|
Size Depth
|
97 Ft ,6 In |
|
Size Frontage
|
31 Ft |
|
Size Irregular
|
31 X 97.5 Ft |
|
Size Total Text
|
31 X 97.5 Ft |
Rooms
| Level |
Type |
Length |
Width |
Dimensions |
|
Second Level |
Bedroom |
3.99 m |
4.41 m |
3.99 m x 4.41 m |
|
Second Level |
Bedroom 2 |
3.66 m |
2.87 m |
3.66 m x 2.87 m |
|
Second Level |
Bedroom 3 |
3.66 m |
2.87 m |
3.66 m x 2.87 m |
|
Basement |
Recreational, Games Room |
7.21 m |
5.5 m |
7.21 m x 5.5 m |
|
Main Level |
Kitchen |
2.4 m |
3.31 m |
2.4 m x 3.31 m |
|
Main Level |
Dining Room |
2.56 m |
2.81 m |
2.56 m x 2.81 m |
|
Main Level |
Living Room |
5.16 m |
3.09 m |
5.16 m x 3.09 m |
https://www.realtor.ca/real-estate/28465127/3-oleander-crescent-brampton-heart-lake-east-heart-lake-east








































