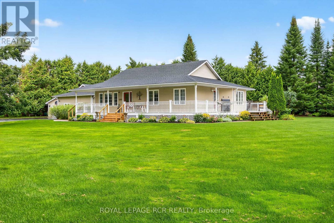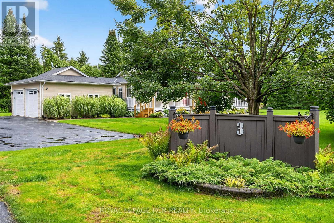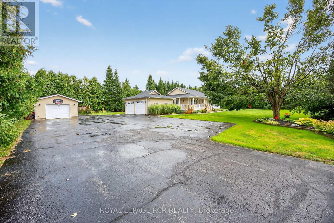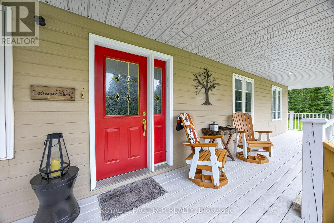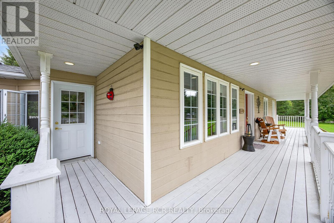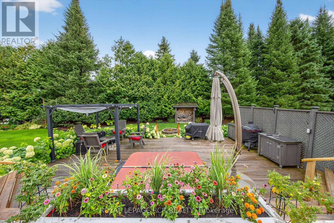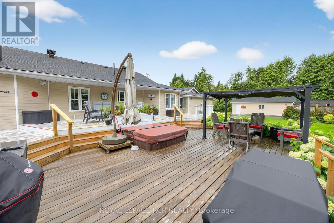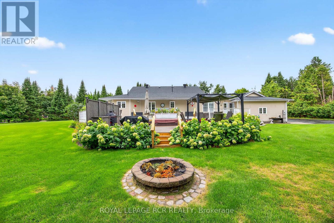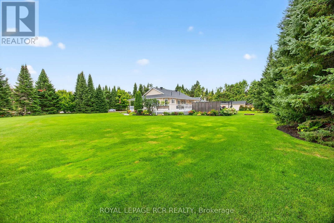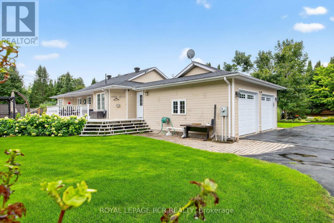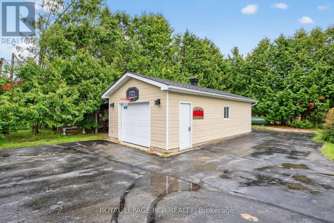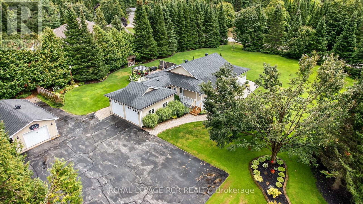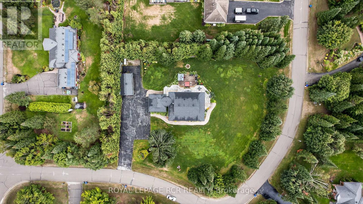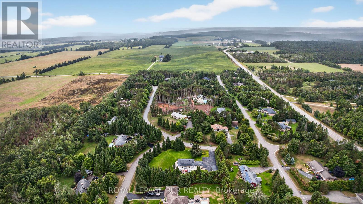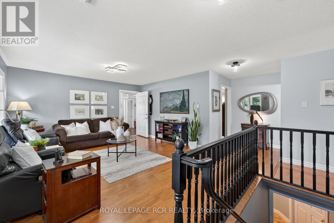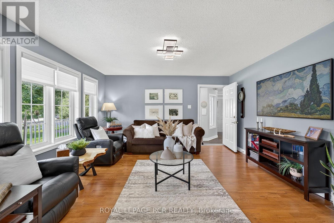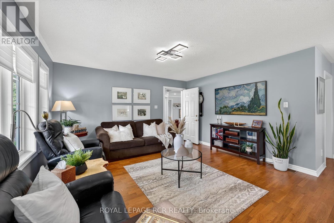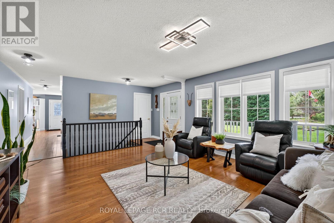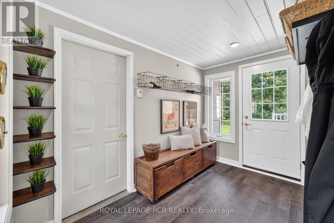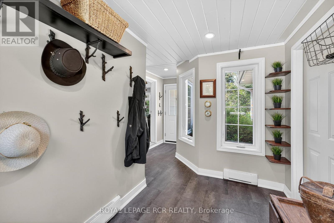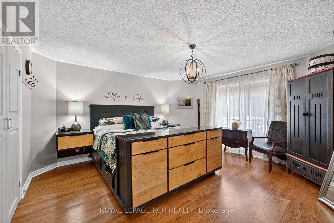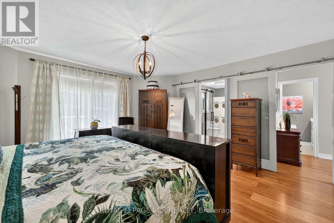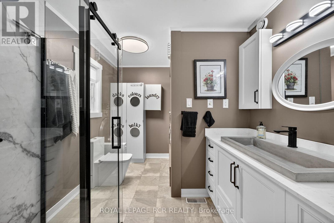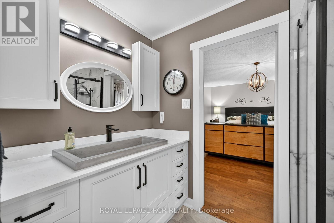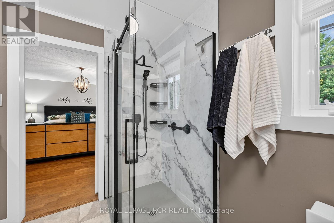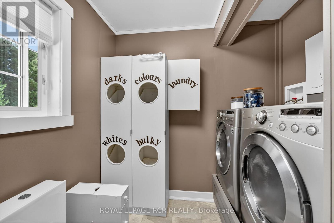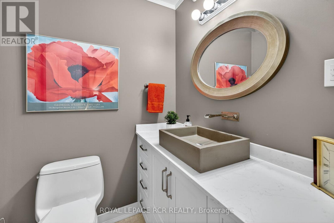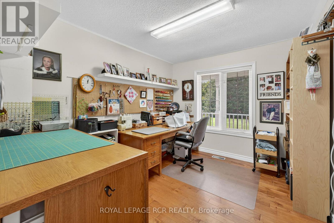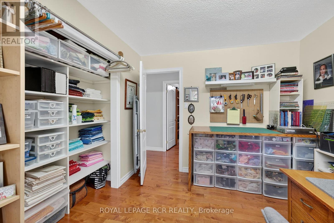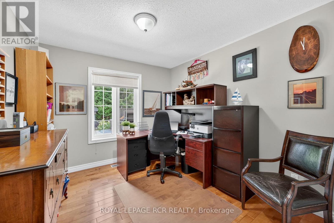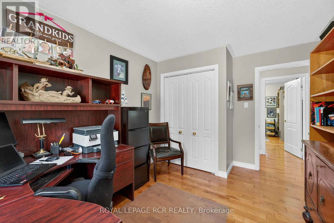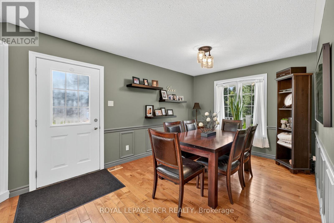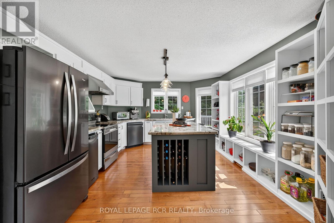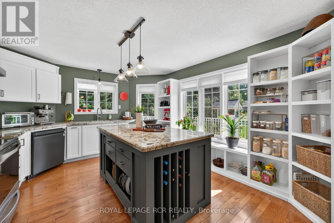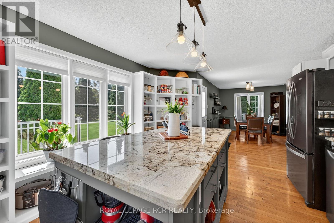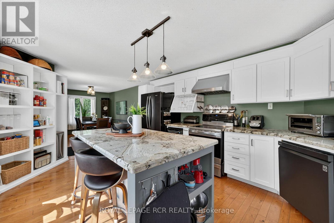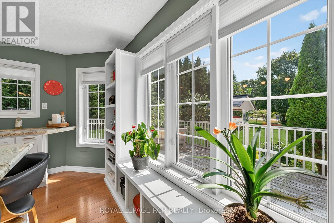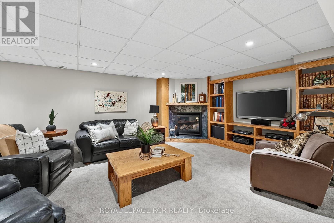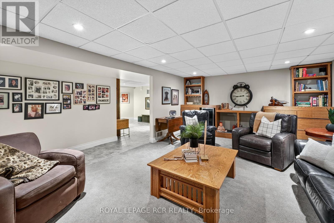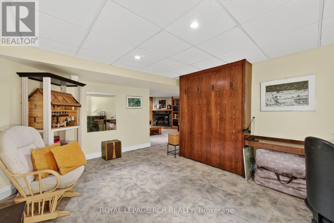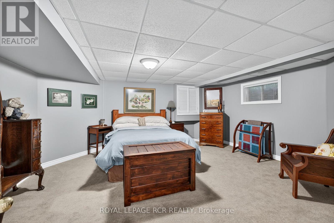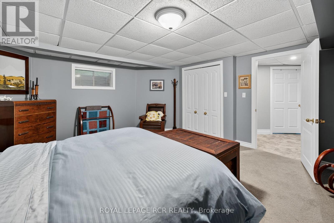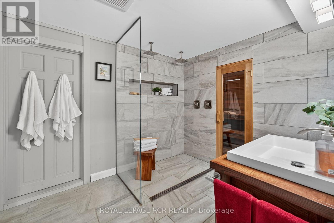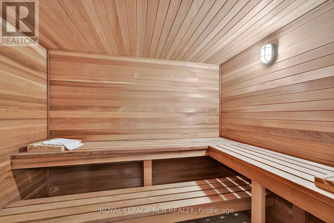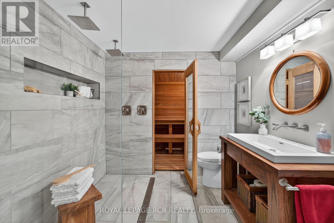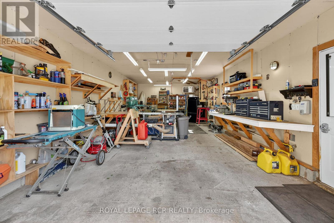4 Bedroom
3 Bathroom
1500 - 2000 sqft
Bungalow
Fireplace
Central Air Conditioning
Forced Air
Landscaped, Lawn Sprinkler
$1,299,900
Welcome Home to Hawkstone. This Beautifully Upgraded and Impeccably Maintained One Acre Bungalow Property Sits Nestled in a Warm and Inviting Community Where Neighbours Know Neighbours. The 3 Bedroom Home Features a Factory Painted and Treated Wood Composite Exterior, a Wrap Around Porch that Transitions to a Rear Deck with Hot Tub, Ample Seating, BBQ and Meal Prep Area, Dining Areas, and Beautiful Gardens. The Bright Kitchen Features Black Stainless Steel Appliances, Granite Counters, Loads of Natural Light as well as Ample Storage and Space to Create Culinary Masterpieces. The Primary Bedroom Features a Built In King Size Bed, Dresser and Bedside Tables, an Ensuite that Also Houses the Washer and Dryer and His and Her Closets. Two of the Main Floor Bedrooms are Currently Used for a Sewing Room and an Office so Possibilities Abound. Don't cram the Two Car Garage with Everything you need to Store - because also on the Property is a Large Garden Shed and a Gas Heated Man Cave Workshop/Extra Garage with Garage Door and Man Door. Room to Host Large Gatherings with enough Driveway Space for 20 Vehicles. The Basement Showcases a Rec Room with a Gas Fireplace, Built in Speakers and 3D TV, another Bedroom, and a Flex Space with a Murphy Bed. The Bathroom doesn't just have the basics - Enjoy a 8 x10 foot Sauna Fin Cedar Sauna to Melt Your Cares Away and the Obvious Health Benefits. (id:41954)
Property Details
|
MLS® Number
|
S12395646 |
|
Property Type
|
Single Family |
|
Community Name
|
Rural Oro-Medonte |
|
Equipment Type
|
Propane Tank |
|
Features
|
Irregular Lot Size, Sauna |
|
Parking Space Total
|
22 |
|
Rental Equipment Type
|
Propane Tank |
|
Structure
|
Deck, Workshop |
Building
|
Bathroom Total
|
3 |
|
Bedrooms Above Ground
|
3 |
|
Bedrooms Below Ground
|
1 |
|
Bedrooms Total
|
4 |
|
Amenities
|
Fireplace(s) |
|
Appliances
|
Hot Tub, Garage Door Opener Remote(s), Central Vacuum, Water Heater, Blinds, Cooktop, Dishwasher, Dryer, Garage Door Opener, Oven, Hood Fan, Washer, Water Treatment, Window Coverings, Refrigerator |
|
Architectural Style
|
Bungalow |
|
Basement Development
|
Partially Finished |
|
Basement Type
|
N/a (partially Finished) |
|
Construction Style Attachment
|
Detached |
|
Cooling Type
|
Central Air Conditioning |
|
Fireplace Present
|
Yes |
|
Fireplace Total
|
1 |
|
Flooring Type
|
Hardwood |
|
Foundation Type
|
Concrete |
|
Half Bath Total
|
1 |
|
Heating Fuel
|
Propane |
|
Heating Type
|
Forced Air |
|
Stories Total
|
1 |
|
Size Interior
|
1500 - 2000 Sqft |
|
Type
|
House |
Parking
Land
|
Acreage
|
No |
|
Landscape Features
|
Landscaped, Lawn Sprinkler |
|
Sewer
|
Septic System |
|
Size Depth
|
161 Ft ,10 In |
|
Size Frontage
|
229 Ft ,2 In |
|
Size Irregular
|
229.2 X 161.9 Ft ; 255.68x161.89x156.54x29.96x229.11 |
|
Size Total Text
|
229.2 X 161.9 Ft ; 255.68x161.89x156.54x29.96x229.11 |
Rooms
| Level |
Type |
Length |
Width |
Dimensions |
|
Basement |
Recreational, Games Room |
4.16 m |
6.54 m |
4.16 m x 6.54 m |
|
Basement |
Bedroom 4 |
5.14 m |
4.35 m |
5.14 m x 4.35 m |
|
Basement |
Other |
3.75 m |
5.19 m |
3.75 m x 5.19 m |
|
Main Level |
Living Room |
4.34 m |
5.09 m |
4.34 m x 5.09 m |
|
Main Level |
Dining Room |
3.36 m |
3.03 m |
3.36 m x 3.03 m |
|
Main Level |
Kitchen |
4.75 m |
4.02 m |
4.75 m x 4.02 m |
|
Main Level |
Primary Bedroom |
4.61 m |
4.52 m |
4.61 m x 4.52 m |
|
Main Level |
Bedroom 2 |
3.97 m |
2.98 m |
3.97 m x 2.98 m |
|
Main Level |
Bedroom 3 |
3.47 m |
2.92 m |
3.47 m x 2.92 m |
https://www.realtor.ca/real-estate/28845465/3-nevis-ridge-drive-oro-medonte-rural-oro-medonte
