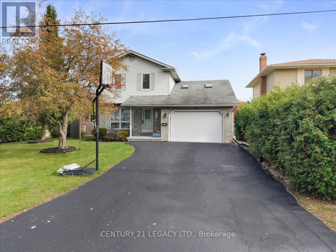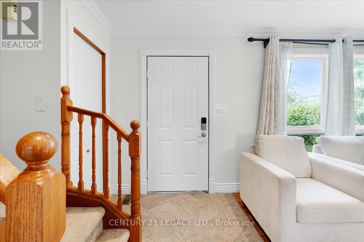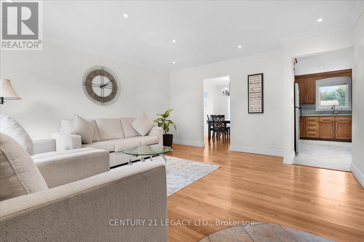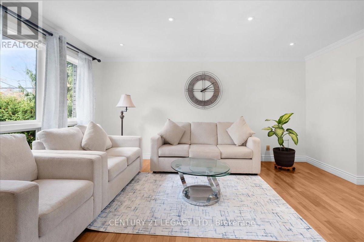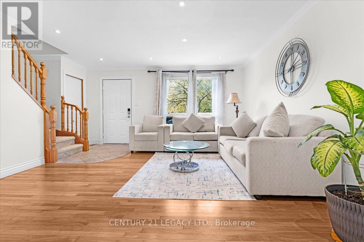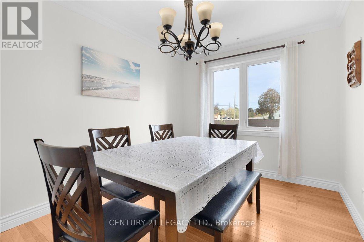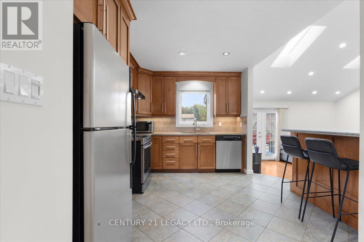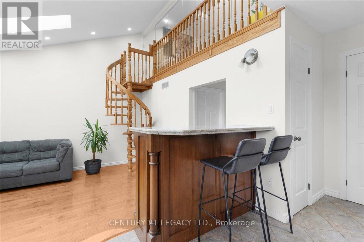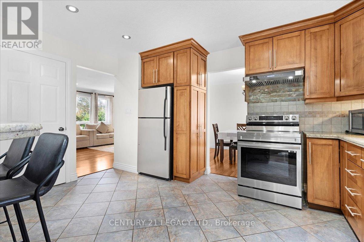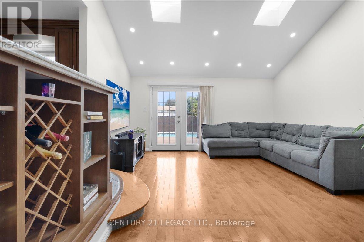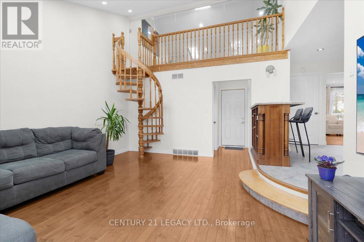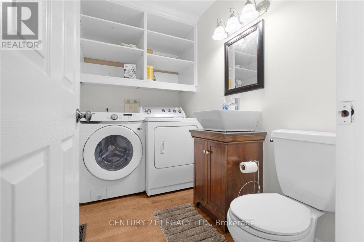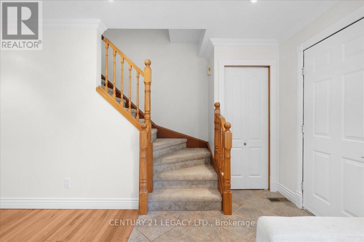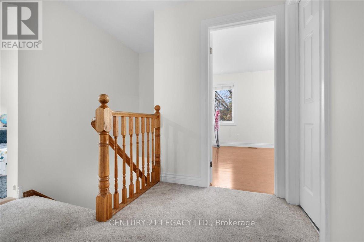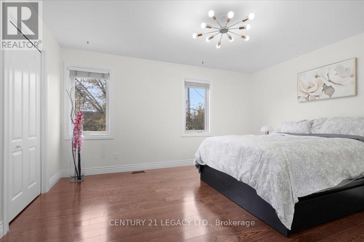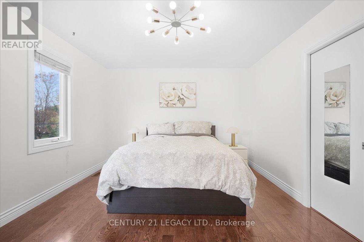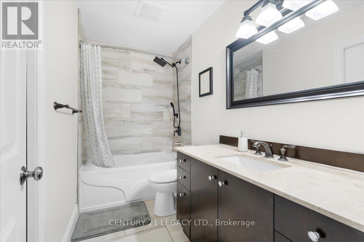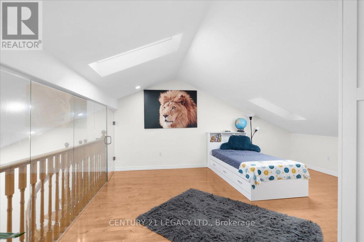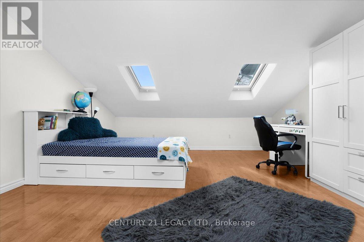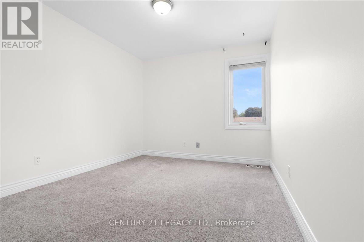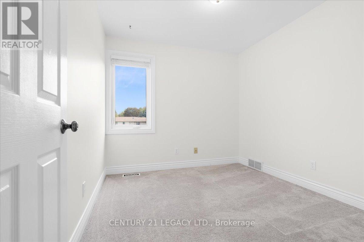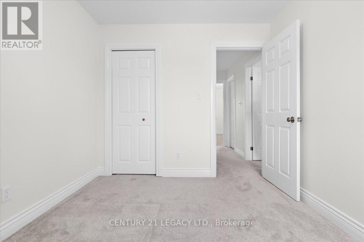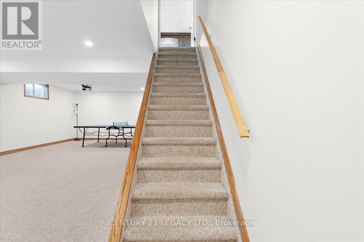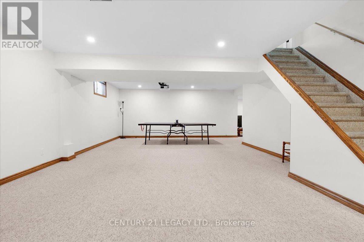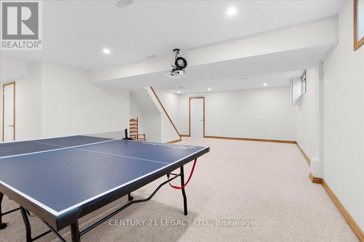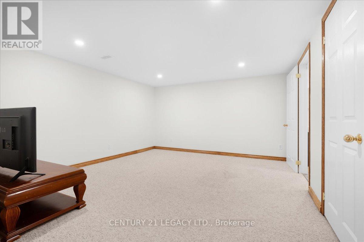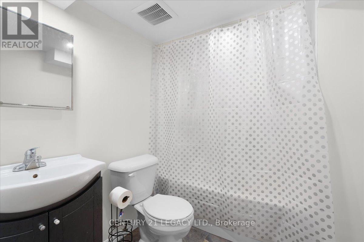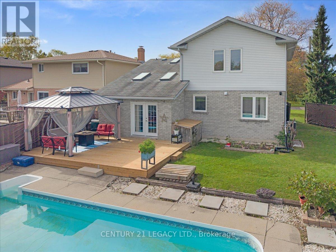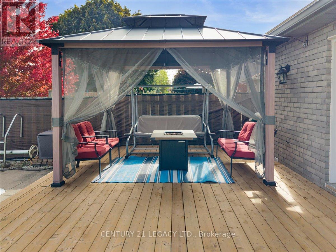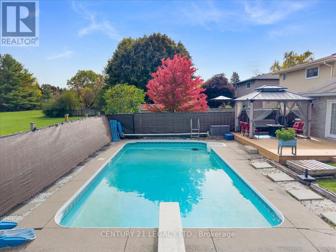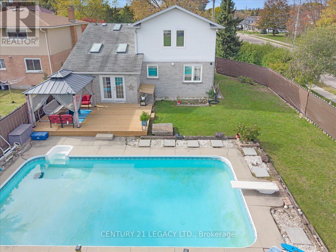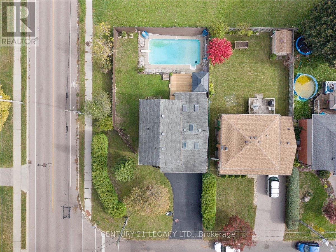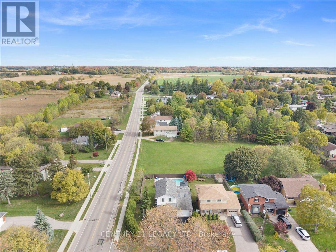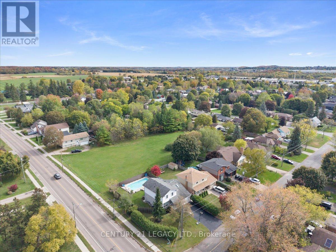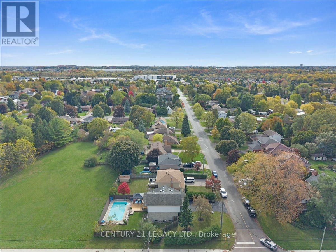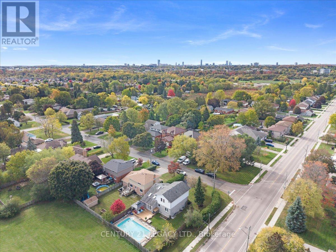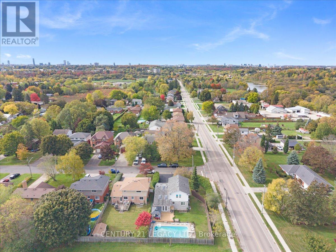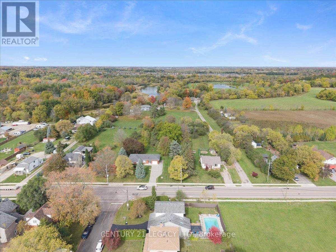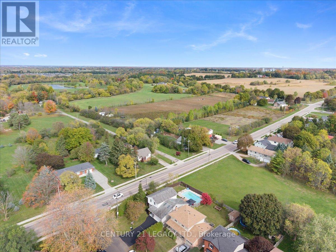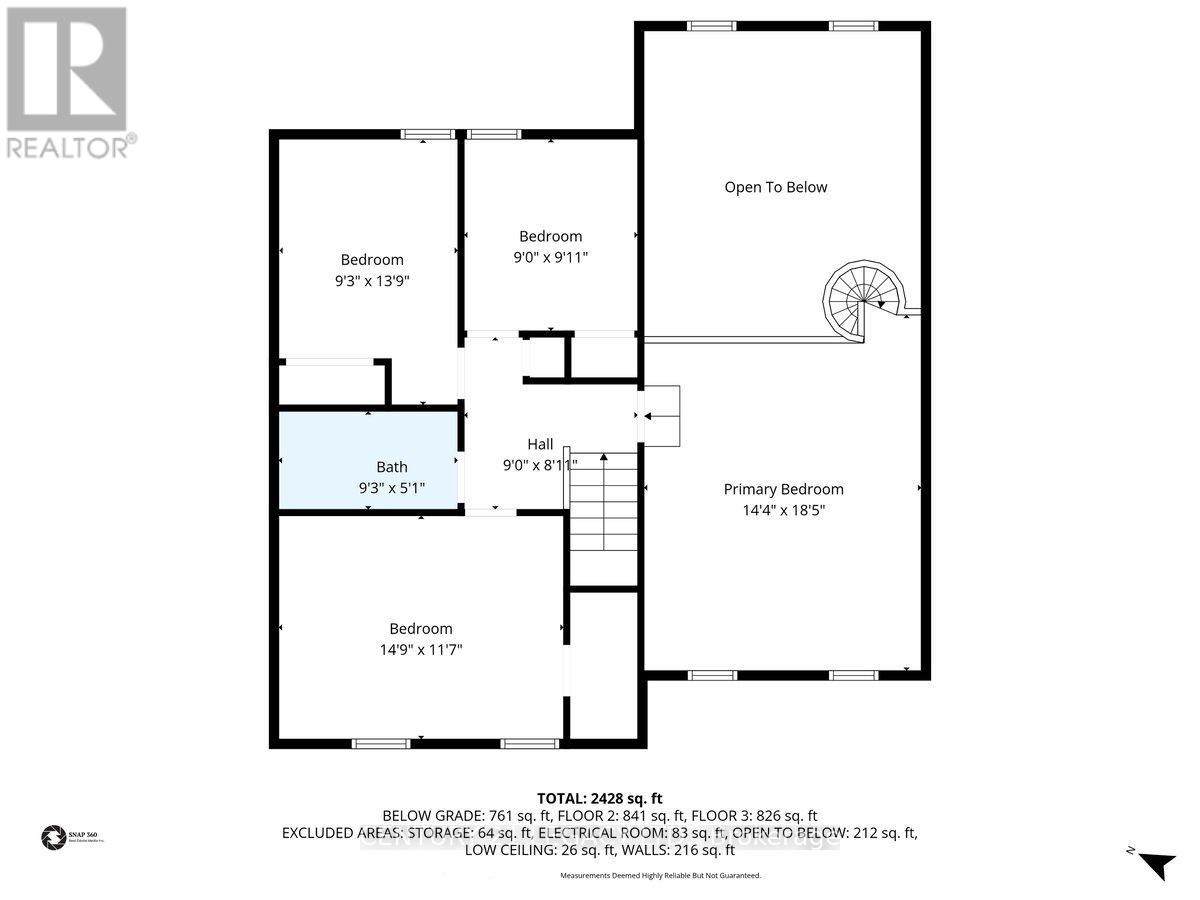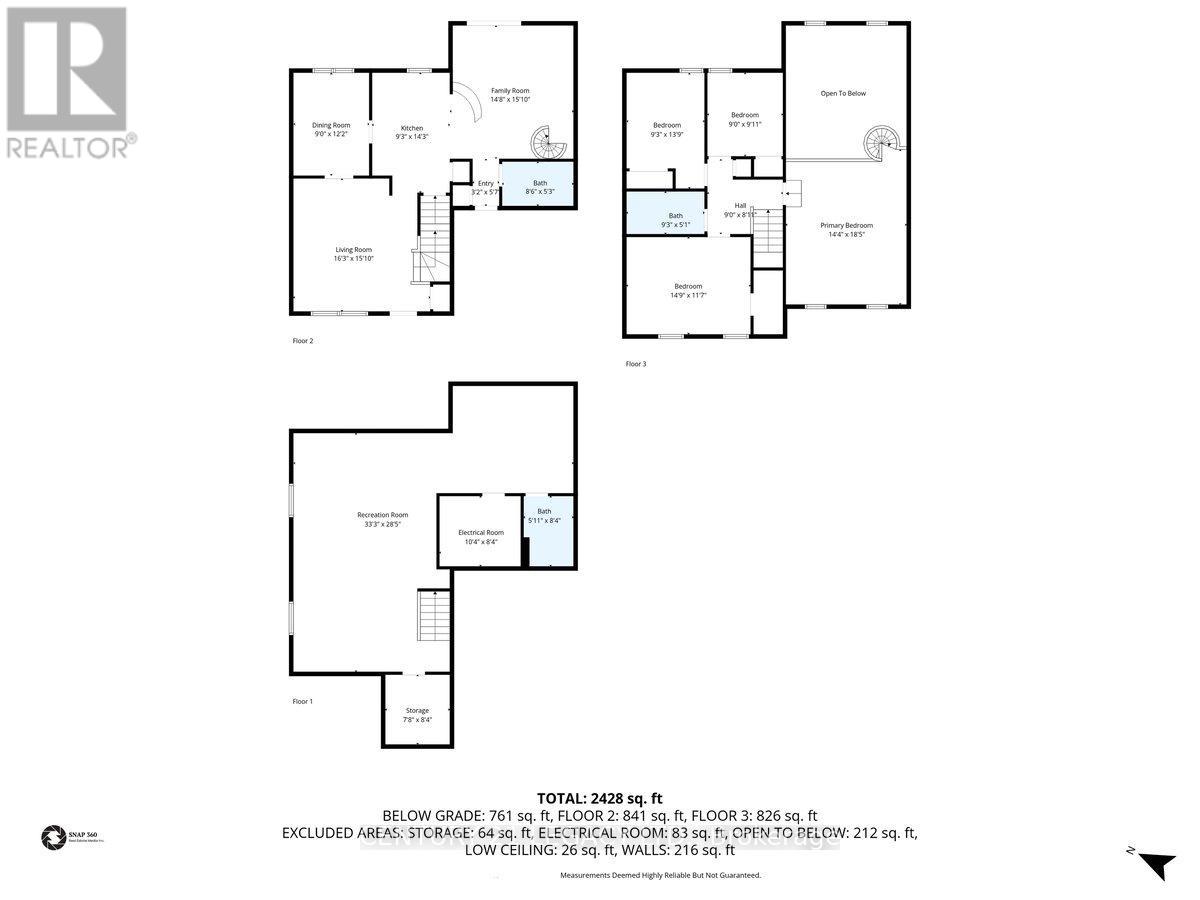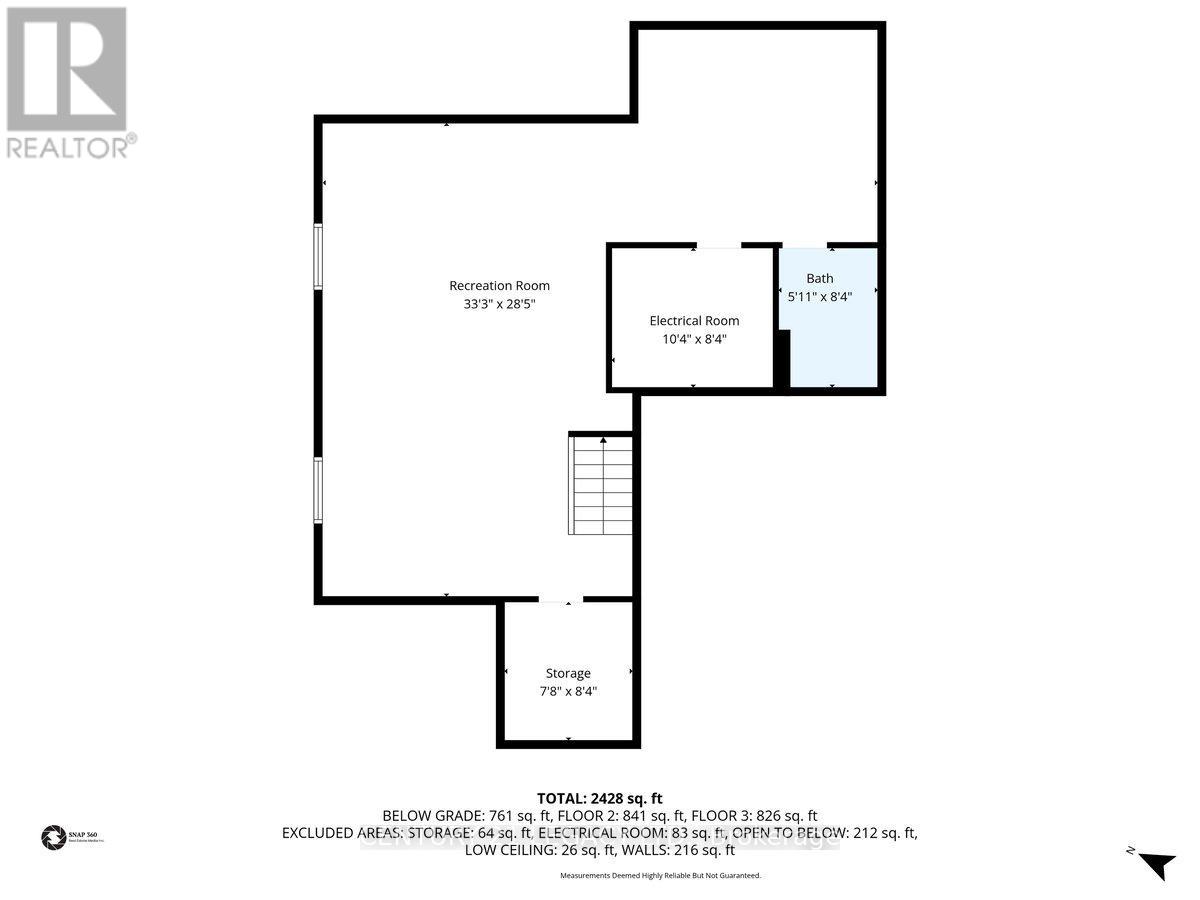3 Nelson Avenue Kitchener, Ontario N2K 1C7
$899,999
Rare to find freshly painted ,Move In Ready, This beautiful 2 Story detached house with beautiful swimming pool in back yard sitting on 59 feet wide lot situated in convenient Bridgeport on the edge of KW and just steps away from Grand river and surrounding township. This home has open Living Room, formal Dining room, convenient Kitchen with brake fast bar and Family room and Laundry on main floor. The unique second staircase is a spiral stair leading from the main floor family room to the 2nd floor loft which can be used as a 4th bedroom. The Family room and Loft/4th Bedroom have a 5 skylights that allow for a ton of sunlight to stream through and brighten the home all day long. The Main floor is carpet free with porcelain tiles and hardwood floors. The Master has an Ensuite Privilege. You can have party or enjoy your movie night in big open concept finished basement with full washroom. (id:41954)
Open House
This property has open houses!
1:00 pm
Ends at:4:00 pm
2:00 pm
Ends at:4:00 pm
Property Details
| MLS® Number | X12466211 |
| Property Type | Single Family |
| Equipment Type | Water Heater - Gas, Water Heater |
| Parking Space Total | 6 |
| Pool Type | Inground Pool |
| Rental Equipment Type | Water Heater - Gas, Water Heater |
Building
| Bathroom Total | 3 |
| Bedrooms Above Ground | 3 |
| Bedrooms Below Ground | 1 |
| Bedrooms Total | 4 |
| Appliances | Water Softener, Water Purifier, Garage Door Opener Remote(s), Dishwasher, Dryer, Stove, Washer, Window Coverings, Refrigerator |
| Basement Development | Finished |
| Basement Type | N/a (finished) |
| Construction Style Attachment | Detached |
| Cooling Type | Central Air Conditioning |
| Exterior Finish | Brick, Vinyl Siding |
| Flooring Type | Hardwood, Porcelain Tile |
| Foundation Type | Concrete |
| Heating Fuel | Natural Gas |
| Heating Type | Forced Air |
| Stories Total | 2 |
| Size Interior | 1500 - 2000 Sqft |
| Type | House |
| Utility Water | Municipal Water |
Parking
| Attached Garage | |
| Garage |
Land
| Acreage | No |
| Sewer | Sanitary Sewer |
| Size Depth | 110 Ft ,2 In |
| Size Frontage | 59 Ft ,1 In |
| Size Irregular | 59.1 X 110.2 Ft ; Irregular Corner Lot |
| Size Total Text | 59.1 X 110.2 Ft ; Irregular Corner Lot |
Rooms
| Level | Type | Length | Width | Dimensions |
|---|---|---|---|---|
| Second Level | Bathroom | 2.74 m | 1.52 m | 2.74 m x 1.52 m |
| Second Level | Primary Bedroom | 4.27 m | 5.48 m | 4.27 m x 5.48 m |
| Second Level | Bedroom | 2.74 m | 3.96 m | 2.74 m x 3.96 m |
| Second Level | Bedroom 2 | 2.74 m | 2.85 m | 2.74 m x 2.85 m |
| Second Level | Loft | 4.57 m | 3.35 m | 4.57 m x 3.35 m |
| Basement | Recreational, Games Room | 10.14 m | 8.65 m | 10.14 m x 8.65 m |
| Basement | Bathroom | 1.82 m | 2.59 m | 1.82 m x 2.59 m |
| Main Level | Living Room | 4.6 m | 4.96 m | 4.6 m x 4.96 m |
| Main Level | Dining Room | 2.74 m | 3.71 m | 2.74 m x 3.71 m |
| Main Level | Family Room | 4.6 m | 4.51 m | 4.6 m x 4.51 m |
| Main Level | Kitchen | 4.26 m | 3.65 m | 4.26 m x 3.65 m |
| Main Level | Laundry Room | 3.04 m | 4.35 m | 3.04 m x 4.35 m |
| Main Level | Bathroom | 2.62 m | 1.61 m | 2.62 m x 1.61 m |
https://www.realtor.ca/real-estate/28998009/3-nelson-avenue-kitchener
Interested?
Contact us for more information
