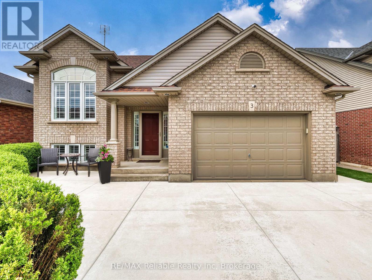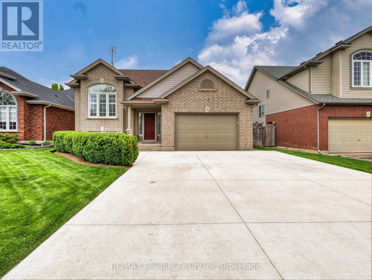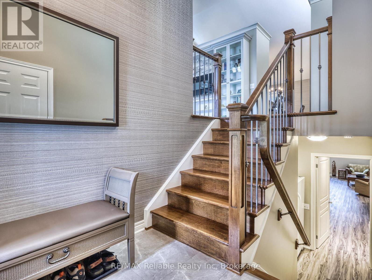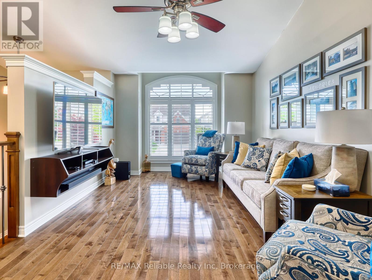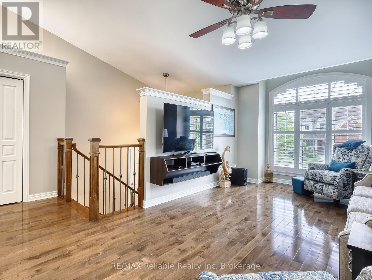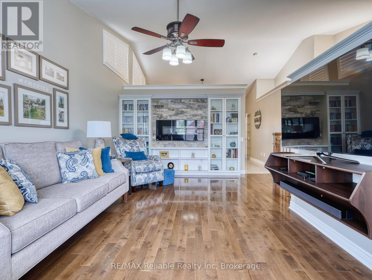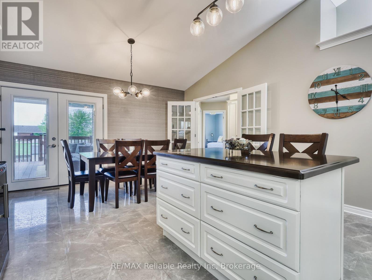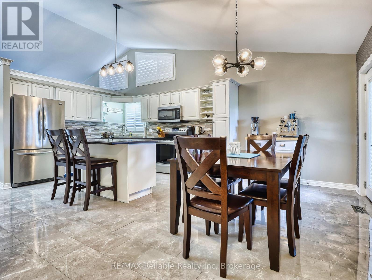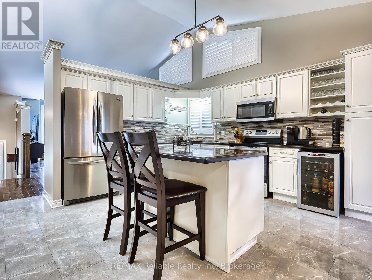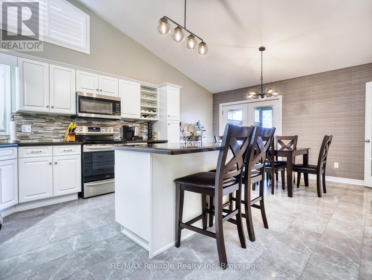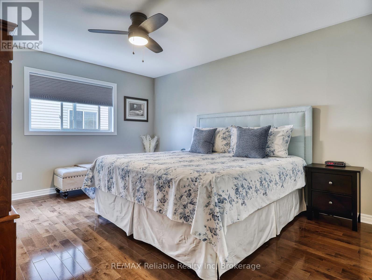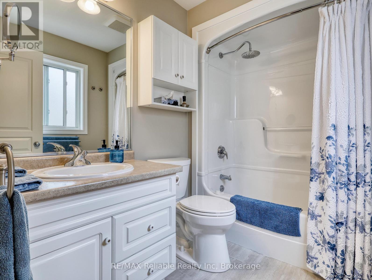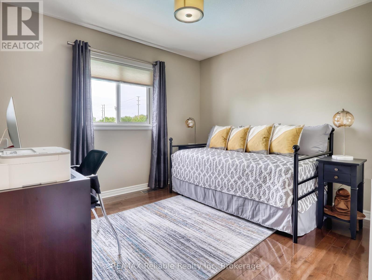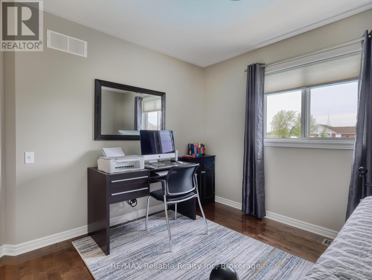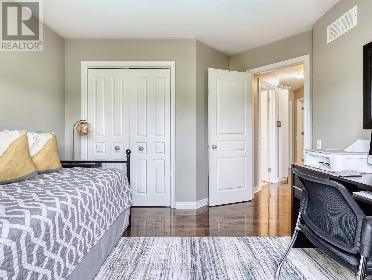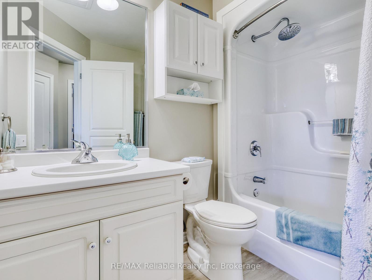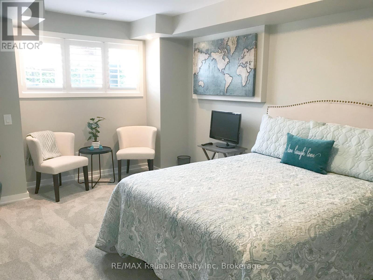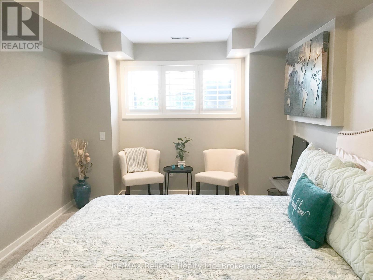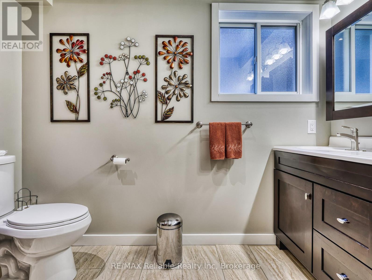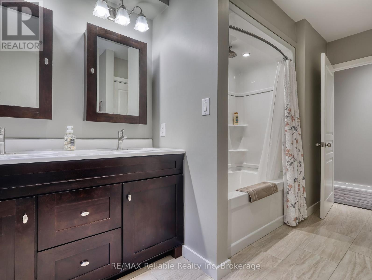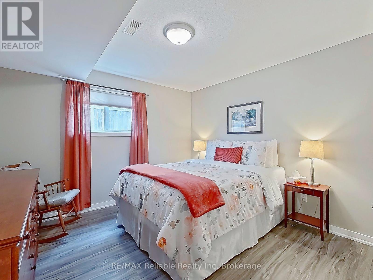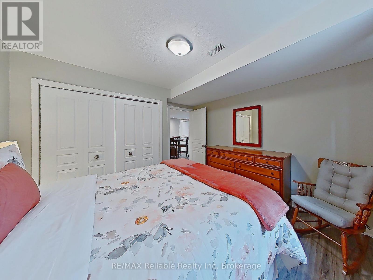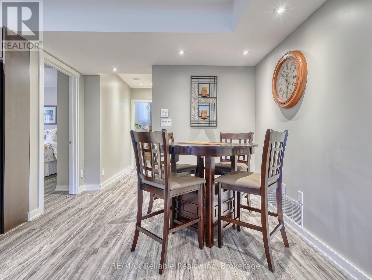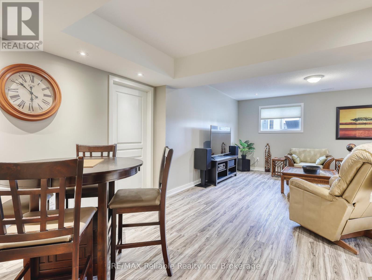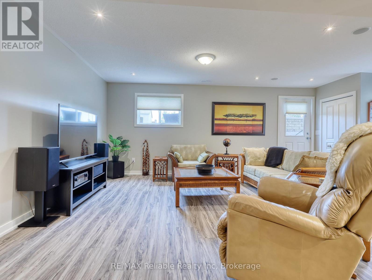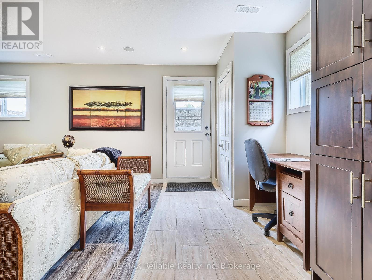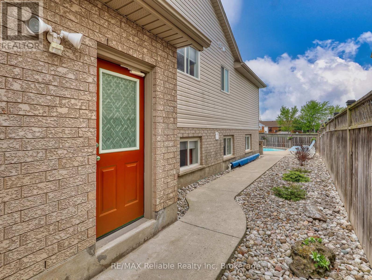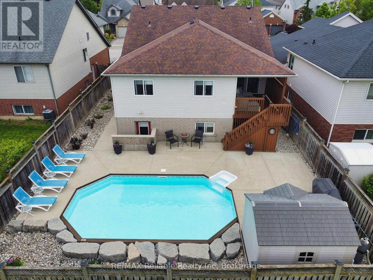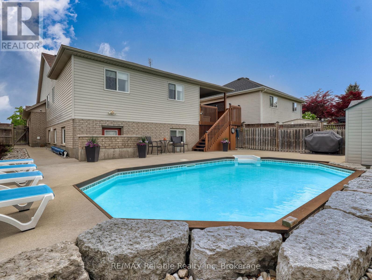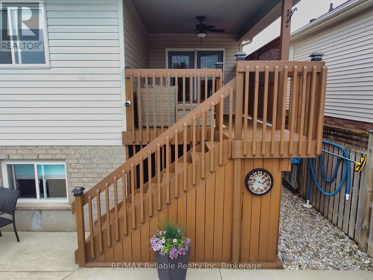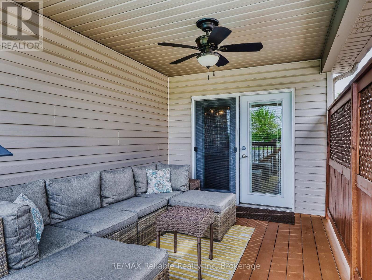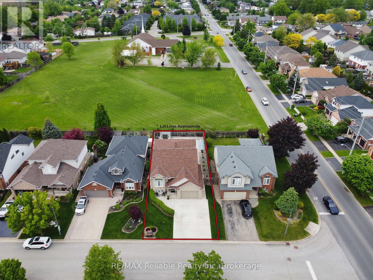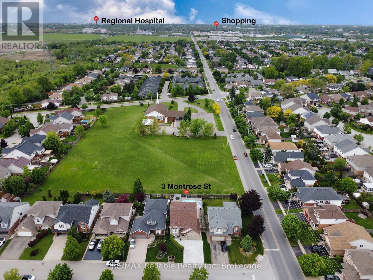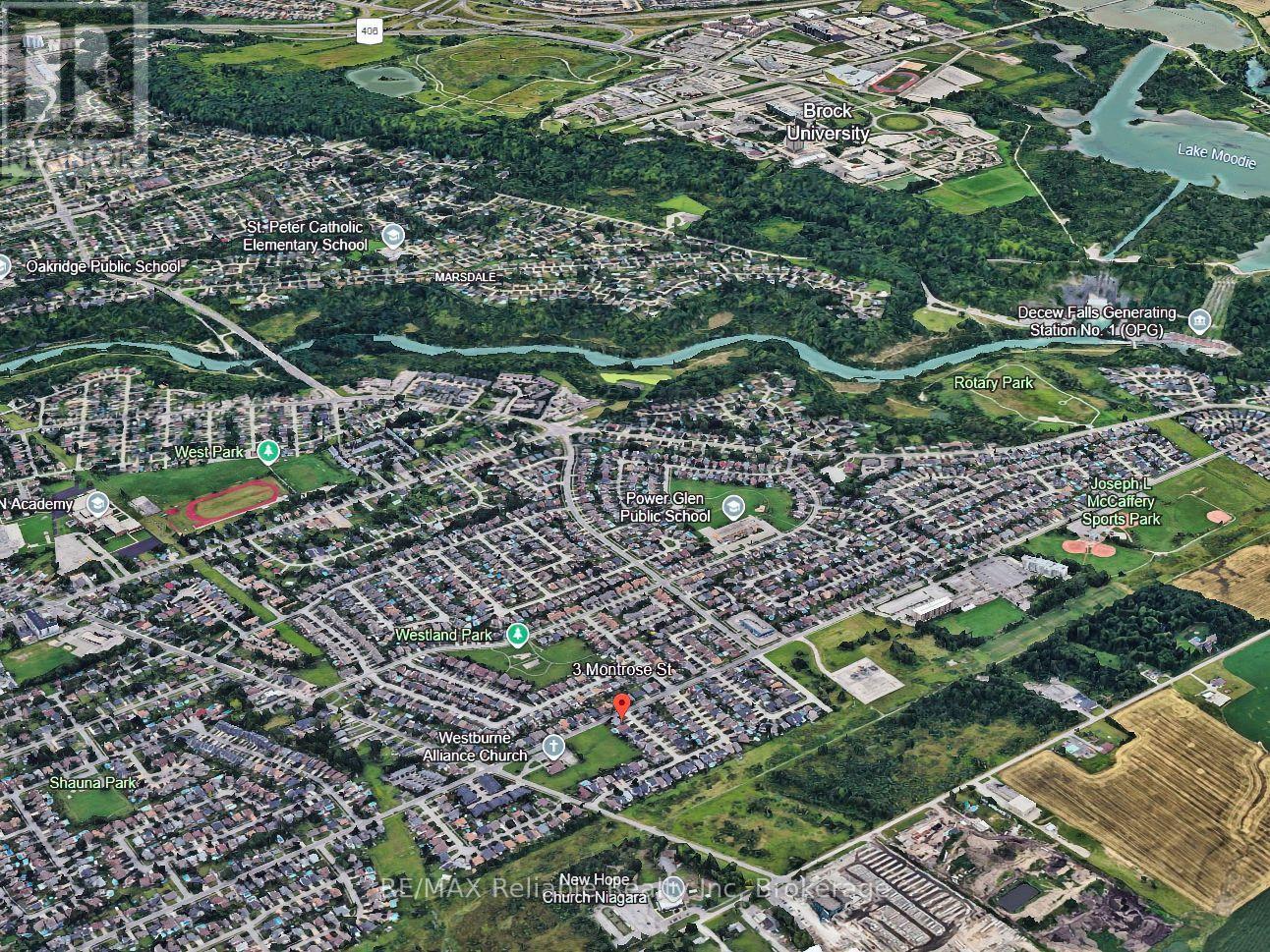5 Bedroom
3 Bathroom
1100 - 1500 sqft
Raised Bungalow
Fireplace
On Ground Pool, Outdoor Pool
Central Air Conditioning
Forced Air
Landscaped
$949,900
Welcome to 3 Montrose St, an immaculately maintained raised bungalow! This turnkey home is beautifully upgraded & perfectly situated in a desirable location. Step into the inviting foyer & head up just a few steps to the stunning living room, complete w/ a cozy fireplace. The spacious kitchen is a standout, featuring sleek quartz countertops, a large island perfect for gathering & ample space for your dining table. From here, walk through the elegant French doors, fitted w/ built-in blinds, to a covered wood deck where you can enjoy peaceful views with no backyard neighbours. The main floor offers a great layout w/ a primary bedroom that includes a 4 pc ensuite. 2 more bedrooms, w/ a conveniently located 4 pc bathroom. Downstairs, you will find a fully finished in-law/granny suite, w/ its own separate entrance. This additional living space offers two bedrooms, a 5 pc bathroom & an open-concept kitchen, dining & living area. It also features its own laundry with a stackable washer & dryer. Outdoor living is just as impressive. Relax in your heated saltwater pool & entertain with ease in the beautiful, low-maintenance backyard. This home has been thoughtfully updated inside & out. The roof was replaced in 2015, with premium 50-year asphalt shingles. The Lennox HE furnace & AC unit were both installed in 2021. Inside, you will appreciate the neutral interior paint & updated flooring. A poured concrete double-wide driveway provides ample parking. Location is key! You are just minutes from major shopping centres, the regional hospital & the GO Train Station. The city & regional bus stop is just steps away at Montrose & Vansickle. This home is also within walking distance to Rotary & McCaffery parks, Power Glen PS public & just a short bus ride to high schools & a quick drive to Brock University. Dont miss your opportunity to own this meticulously maintained home with exceptional features, flexible living space & unbeatable location. Schedule your private showing today! (id:41954)
Open House
This property has open houses!
Starts at:
1:00 pm
Ends at:
2:30 pm
Property Details
|
MLS® Number
|
X12188401 |
|
Property Type
|
Single Family |
|
Community Name
|
462 - Rykert/Vansickle |
|
Amenities Near By
|
Hospital, Schools, Public Transit, Park |
|
Community Features
|
School Bus, Community Centre |
|
Equipment Type
|
Water Heater - Tankless |
|
Features
|
Sump Pump, In-law Suite |
|
Parking Space Total
|
5 |
|
Pool Type
|
On Ground Pool, Outdoor Pool |
|
Rental Equipment Type
|
Water Heater - Tankless |
|
Structure
|
Deck, Patio(s), Porch, Shed |
Building
|
Bathroom Total
|
3 |
|
Bedrooms Above Ground
|
5 |
|
Bedrooms Total
|
5 |
|
Age
|
16 To 30 Years |
|
Amenities
|
Fireplace(s) |
|
Appliances
|
Garage Door Opener Remote(s), Central Vacuum, Water Heater - Tankless, Water Meter, Dishwasher, Dryer, Freezer, Garage Door Opener, Microwave, Hood Fan, Range, Washer, Window Coverings, Wine Fridge, Refrigerator |
|
Architectural Style
|
Raised Bungalow |
|
Basement Development
|
Finished |
|
Basement Features
|
Separate Entrance |
|
Basement Type
|
N/a (finished) |
|
Construction Style Attachment
|
Detached |
|
Cooling Type
|
Central Air Conditioning |
|
Exterior Finish
|
Brick, Vinyl Siding |
|
Fire Protection
|
Security System, Smoke Detectors |
|
Fireplace Present
|
Yes |
|
Fireplace Total
|
1 |
|
Foundation Type
|
Poured Concrete |
|
Heating Fuel
|
Natural Gas |
|
Heating Type
|
Forced Air |
|
Stories Total
|
1 |
|
Size Interior
|
1100 - 1500 Sqft |
|
Type
|
House |
|
Utility Water
|
Municipal Water |
Parking
Land
|
Acreage
|
No |
|
Fence Type
|
Fully Fenced |
|
Land Amenities
|
Hospital, Schools, Public Transit, Park |
|
Landscape Features
|
Landscaped |
|
Sewer
|
Sanitary Sewer |
|
Size Depth
|
114 Ft ,9 In |
|
Size Frontage
|
47 Ft |
|
Size Irregular
|
47 X 114.8 Ft |
|
Size Total Text
|
47 X 114.8 Ft|under 1/2 Acre |
|
Zoning Description
|
R1 |
Rooms
| Level |
Type |
Length |
Width |
Dimensions |
|
Basement |
Bedroom 4 |
3.7 m |
3.45 m |
3.7 m x 3.45 m |
|
Basement |
Bedroom 5 |
3.18 m |
6.03 m |
3.18 m x 6.03 m |
|
Basement |
Dining Room |
2.97 m |
2.22 m |
2.97 m x 2.22 m |
|
Basement |
Kitchen |
3.82 m |
3.5 m |
3.82 m x 3.5 m |
|
Basement |
Laundry Room |
2.48 m |
2.95 m |
2.48 m x 2.95 m |
|
Basement |
Recreational, Games Room |
6.78 m |
4.74 m |
6.78 m x 4.74 m |
|
Basement |
Other |
2.04 m |
3.4 m |
2.04 m x 3.4 m |
|
Basement |
Bathroom |
4.15 m |
2.84 m |
4.15 m x 2.84 m |
|
Main Level |
Bathroom |
1.78 m |
2.5 m |
1.78 m x 2.5 m |
|
Main Level |
Bathroom |
1.8 m |
2.5 m |
1.8 m x 2.5 m |
|
Main Level |
Bedroom 2 |
3.38 m |
3.51 m |
3.38 m x 3.51 m |
|
Main Level |
Bedroom 3 |
3.44 m |
3.64 m |
3.44 m x 3.64 m |
|
Main Level |
Dining Room |
3.27 m |
2.07 m |
3.27 m x 2.07 m |
|
Main Level |
Kitchen |
3.27 m |
4.05 m |
3.27 m x 4.05 m |
|
Main Level |
Living Room |
4.97 m |
5.95 m |
4.97 m x 5.95 m |
|
Main Level |
Primary Bedroom |
5.12 m |
3.63 m |
5.12 m x 3.63 m |
|
In Between |
Foyer |
2.18 m |
1.97 m |
2.18 m x 1.97 m |
Utilities
|
Cable
|
Available |
|
Electricity
|
Installed |
|
Sewer
|
Installed |
https://www.realtor.ca/real-estate/28399670/3-montrose-street-st-catharines-rykertvansickle-462-rykertvansickle
