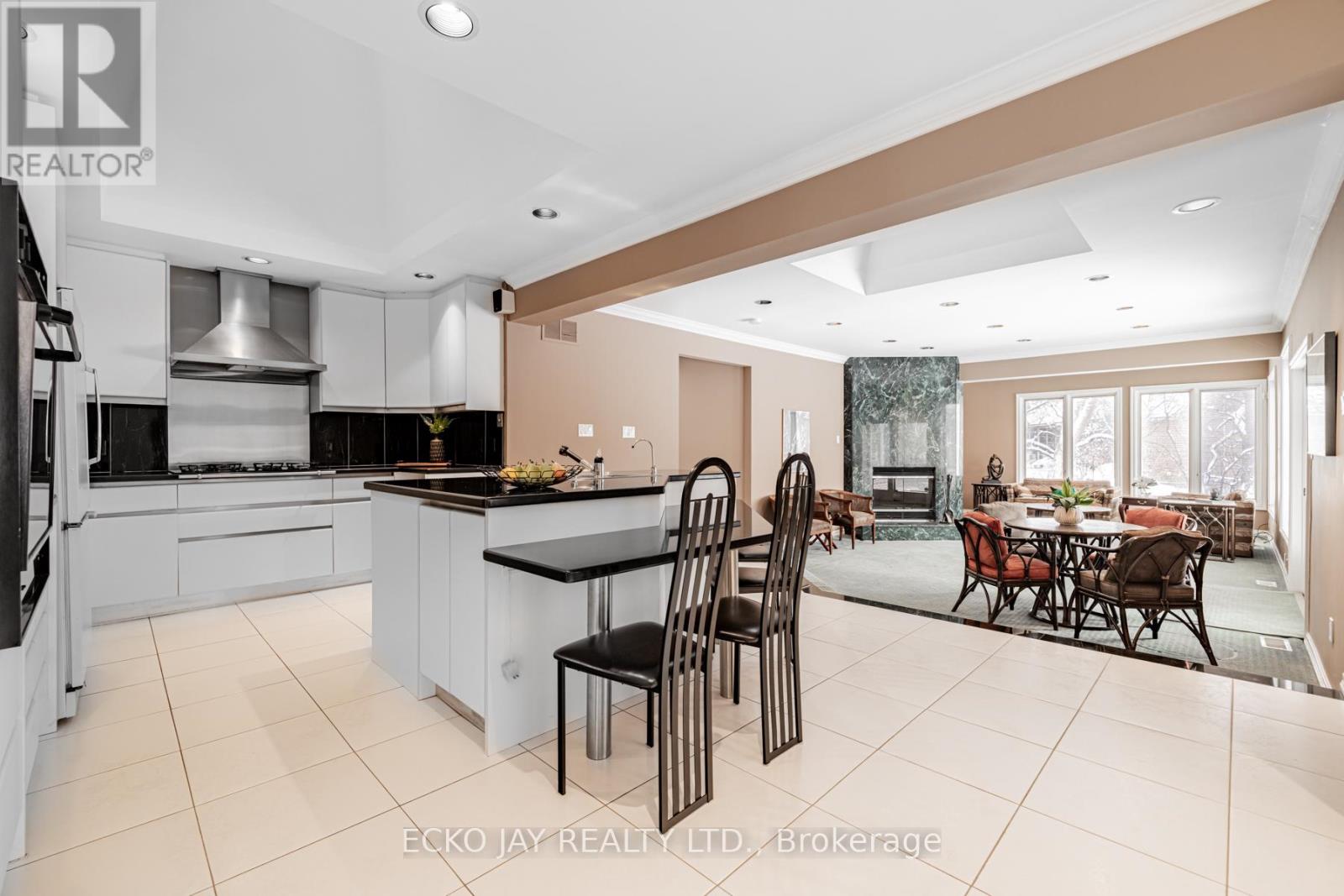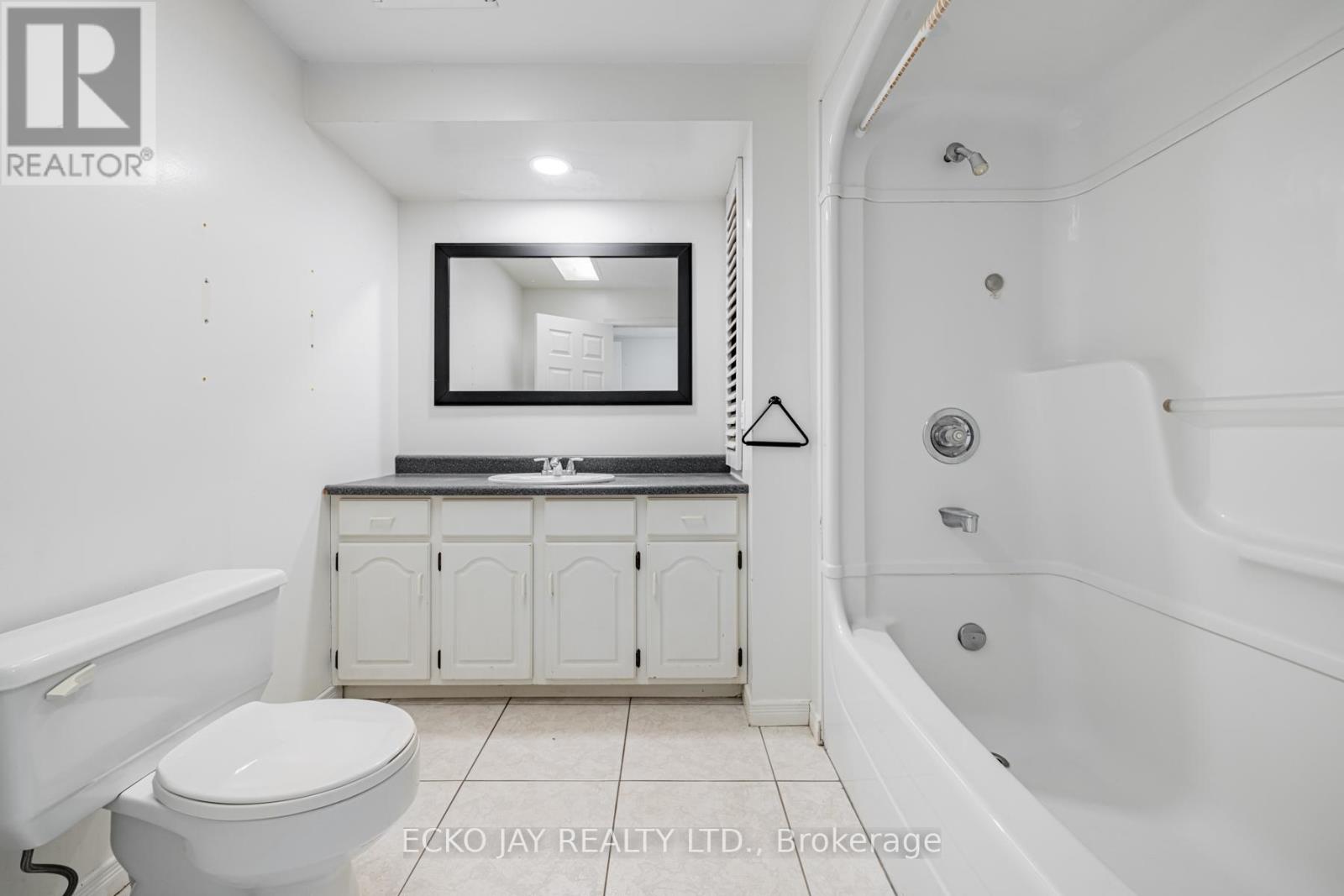5 Bedroom
4 Bathroom
Bungalow
Fireplace
Central Air Conditioning
Forced Air
$2,188,800
This sprawling bungalow features a 2+3-bedroom layout with expansive additions and a separate entrance to the lower level, complete with a second kitchen. Situated on an exclusive and highly sought-after cul-de-sac, it is just steps away from the prestigious Donalda Golf and Country Club. The main floor includes a convenient laundry room, which can easily be converted back into a bedroom, offering excellent flexibility. The property boasts immense potential and is located near exceptional amenities, including Bayview Glen private school, the public Three Valleys School with a gifted program, tennis courts, nature trails, ravines, and parks. Enjoy proximity to shopping, fine dining, and the TTC, with easy access to highways and only minutes from downtown. O-H Sat/Sun, Mar 1st/2nd, 2-4 p.m. (id:41954)
Property Details
|
MLS® Number
|
C11989205 |
|
Property Type
|
Single Family |
|
Community Name
|
Parkwoods-Donalda |
|
Parking Space Total
|
6 |
Building
|
Bathroom Total
|
4 |
|
Bedrooms Above Ground
|
2 |
|
Bedrooms Below Ground
|
3 |
|
Bedrooms Total
|
5 |
|
Appliances
|
Water Heater, Garage Door Opener Remote(s), Dishwasher, Dryer, Garage Door Opener, Microwave, Refrigerator, Stove, Washer, Window Coverings |
|
Architectural Style
|
Bungalow |
|
Basement Development
|
Finished |
|
Basement Type
|
N/a (finished) |
|
Construction Style Attachment
|
Detached |
|
Cooling Type
|
Central Air Conditioning |
|
Exterior Finish
|
Brick |
|
Fireplace Present
|
Yes |
|
Flooring Type
|
Ceramic, Hardwood, Carpeted |
|
Foundation Type
|
Block |
|
Heating Fuel
|
Natural Gas |
|
Heating Type
|
Forced Air |
|
Stories Total
|
1 |
|
Type
|
House |
|
Utility Water
|
Municipal Water |
Parking
Land
|
Acreage
|
No |
|
Sewer
|
Sanitary Sewer |
|
Size Depth
|
108 Ft ,2 In |
|
Size Frontage
|
68 Ft |
|
Size Irregular
|
68.08 X 108.2 Ft |
|
Size Total Text
|
68.08 X 108.2 Ft |
Rooms
| Level |
Type |
Length |
Width |
Dimensions |
|
Lower Level |
Kitchen |
6.58 m |
2.96 m |
6.58 m x 2.96 m |
|
Lower Level |
Bedroom 3 |
4.15 m |
3.75 m |
4.15 m x 3.75 m |
|
Lower Level |
Bedroom 4 |
3.81 m |
2.78 m |
3.81 m x 2.78 m |
|
Lower Level |
Bedroom 5 |
4.69 m |
3.38 m |
4.69 m x 3.38 m |
|
Lower Level |
Laundry Room |
3.39 m |
1.89 m |
3.39 m x 1.89 m |
|
Lower Level |
Other |
3.81 m |
1.31 m |
3.81 m x 1.31 m |
|
Lower Level |
Living Room |
8.75 m |
3.81 m |
8.75 m x 3.81 m |
|
Lower Level |
Dining Room |
8.75 m |
3.81 m |
8.75 m x 3.81 m |
|
Main Level |
Foyer |
2.8 m |
2.44 m |
2.8 m x 2.44 m |
|
Main Level |
Living Room |
8.2 m |
4.63 m |
8.2 m x 4.63 m |
|
Main Level |
Study |
8.2 m |
4.63 m |
8.2 m x 4.63 m |
|
Main Level |
Dining Room |
6.92 m |
4.3 m |
6.92 m x 4.3 m |
|
Main Level |
Kitchen |
5.58 m |
4.75 m |
5.58 m x 4.75 m |
|
Main Level |
Primary Bedroom |
8.26 m |
4.72 m |
8.26 m x 4.72 m |
|
Main Level |
Bedroom 2 |
3.57 m |
3.38 m |
3.57 m x 3.38 m |
|
Main Level |
Laundry Room |
3.47 m |
3.38 m |
3.47 m x 3.38 m |
https://www.realtor.ca/real-estate/27954308/3-minorca-place-toronto-parkwoods-donalda-parkwoods-donalda





























