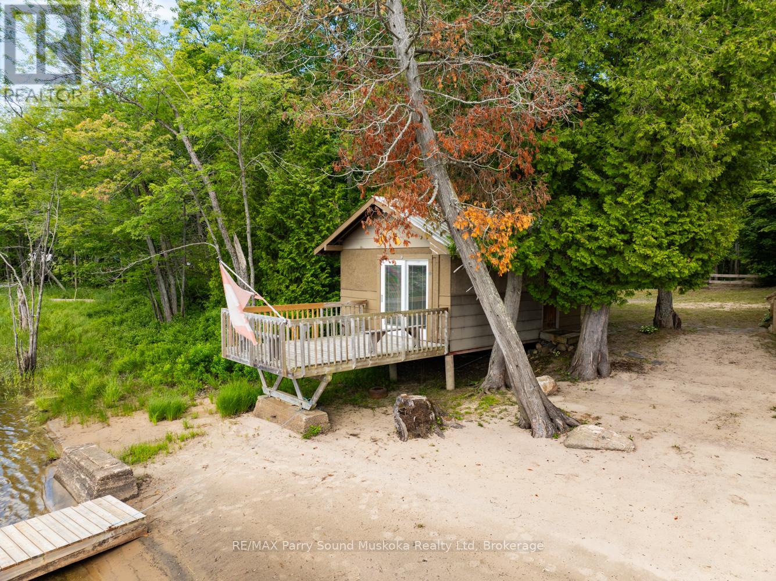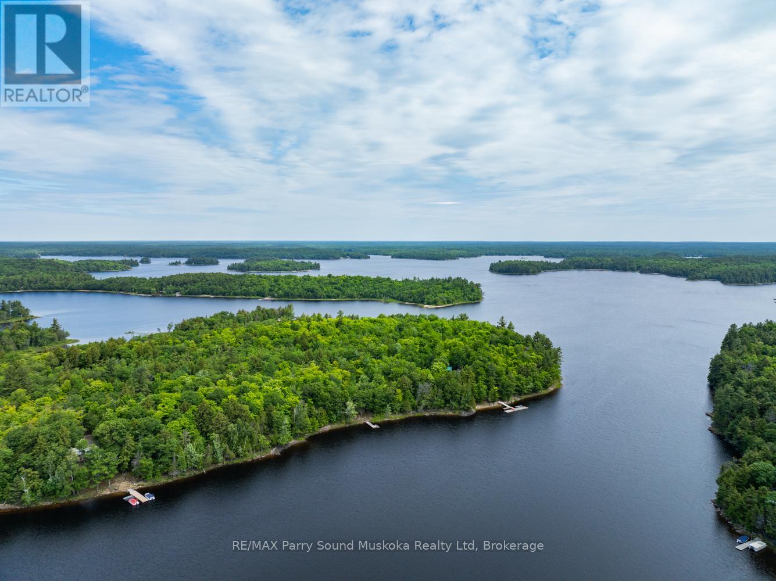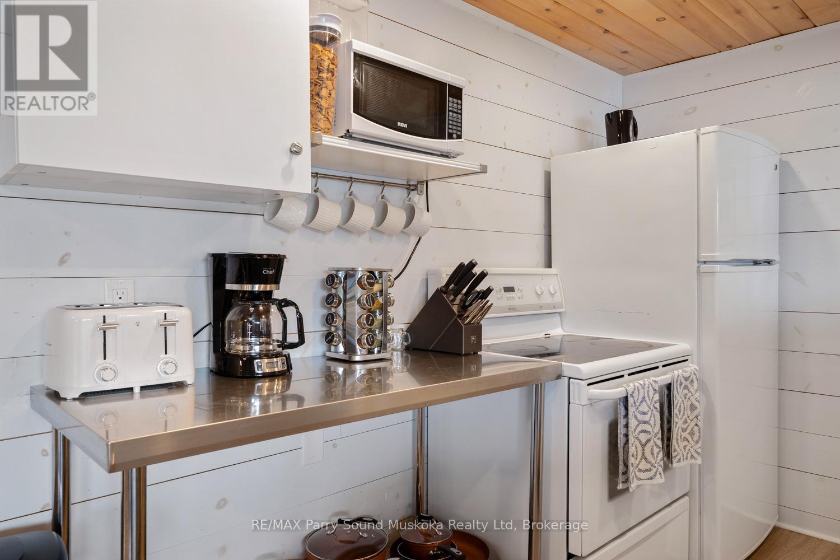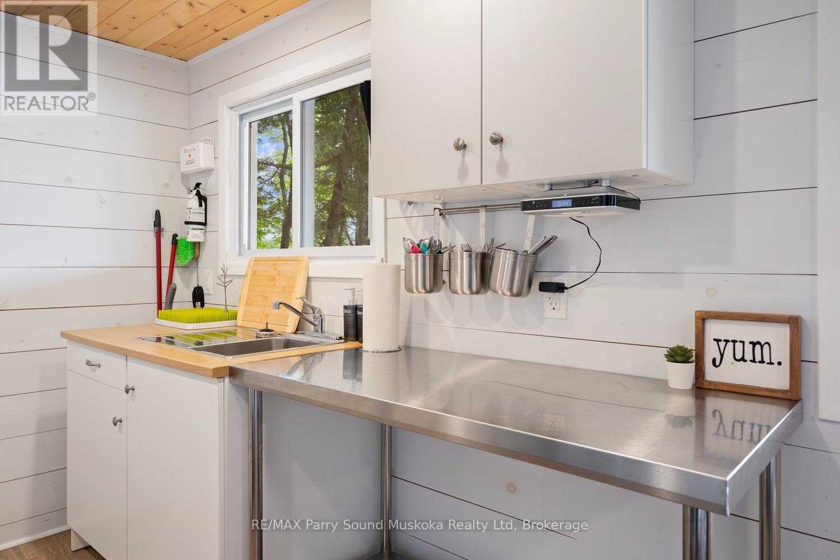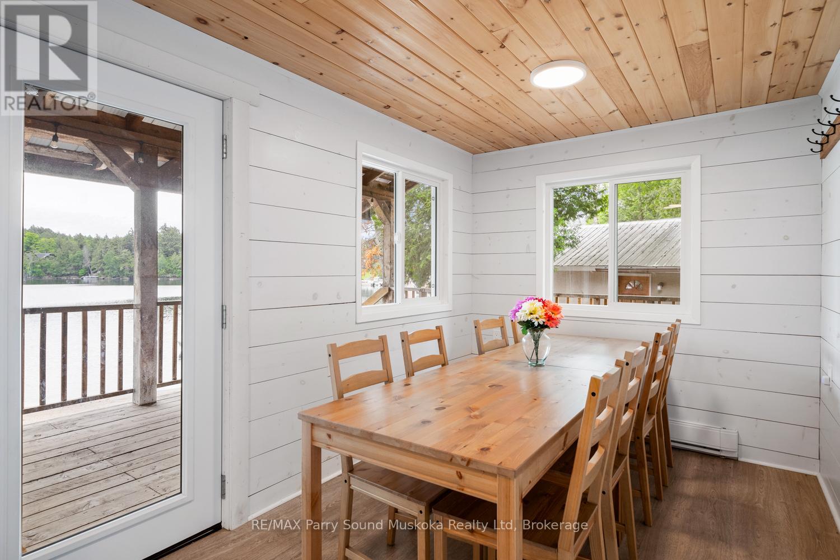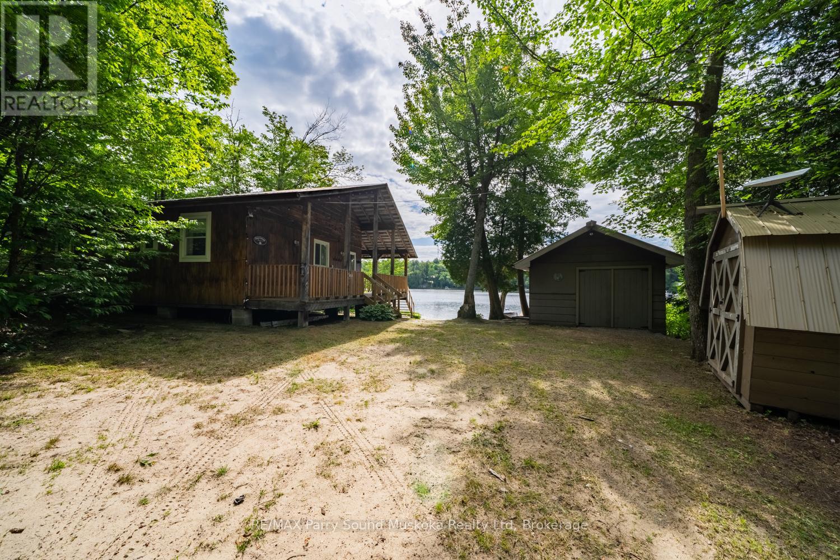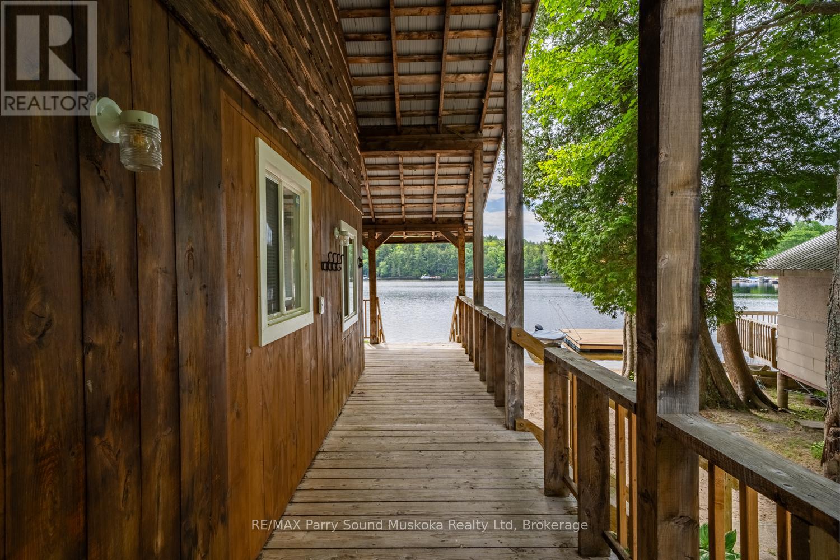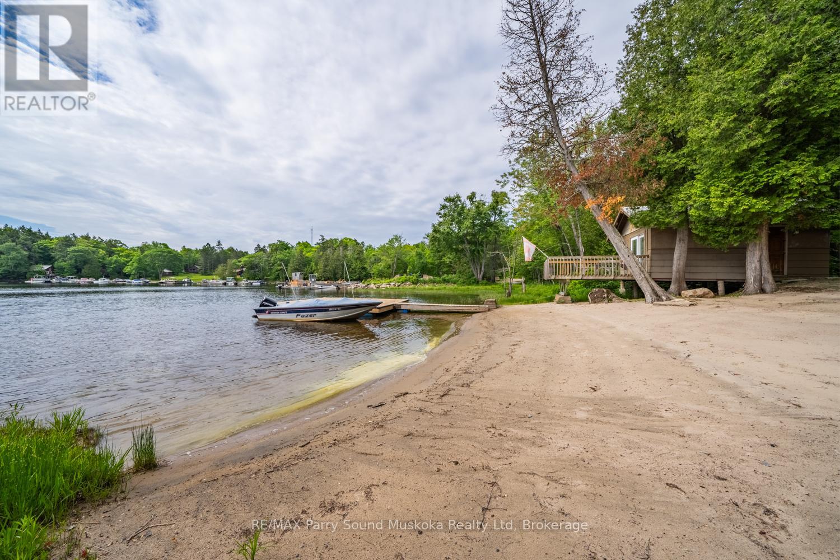3 Bedroom
1 Bathroom
700 - 1100 sqft
Bungalow
Baseboard Heaters
Waterfront
$779,000
Welcome to Wahwashkesh Lake, Parry Sound's largest lake with excellent fishing. This 4 season year round cottage has a large beach, level lot and great shoreline for swimming. The entire cottage is spray foamed, tracer lines on all water sources, all new wiring/plumbing in 2021, owned water heater, water filtration, boathouse/shed, has its own panel with 220v, new dock and steel roof. There are new floors and ship lap walls creating that beautiful beach house feel. There is a 14 x 20 bunkie for extra guests. You will make many family memories on the large deck over looking the lake or the gorgeous beach watching the kids play. (id:41954)
Property Details
|
MLS® Number
|
X12135855 |
|
Property Type
|
Single Family |
|
Community Name
|
Whitestone |
|
Easement
|
Unknown |
|
Features
|
Wooded Area, Flat Site, Dry |
|
Parking Space Total
|
10 |
|
Structure
|
Deck, Boathouse |
|
View Type
|
View Of Water, Direct Water View |
|
Water Front Name
|
Wahwashkesh Lake |
|
Water Front Type
|
Waterfront |
Building
|
Bathroom Total
|
1 |
|
Bedrooms Above Ground
|
3 |
|
Bedrooms Total
|
3 |
|
Amenities
|
Canopy |
|
Appliances
|
Water Heater, Water Purifier |
|
Architectural Style
|
Bungalow |
|
Basement Type
|
Partial |
|
Construction Status
|
Insulation Upgraded |
|
Construction Style Attachment
|
Detached |
|
Exterior Finish
|
Concrete Block, Wood |
|
Foundation Type
|
Wood/piers |
|
Heating Fuel
|
Electric |
|
Heating Type
|
Baseboard Heaters |
|
Stories Total
|
1 |
|
Size Interior
|
700 - 1100 Sqft |
|
Type
|
House |
Parking
Land
|
Access Type
|
Private Road, Year-round Access, Private Docking |
|
Acreage
|
No |
|
Sewer
|
Septic System |
|
Size Depth
|
229 Ft |
|
Size Frontage
|
140 Ft |
|
Size Irregular
|
140 X 229 Ft |
|
Size Total Text
|
140 X 229 Ft |
Rooms
| Level |
Type |
Length |
Width |
Dimensions |
|
Main Level |
Dining Room |
3.99 m |
2.34 m |
3.99 m x 2.34 m |
|
Main Level |
Kitchen |
4.19 m |
2.34 m |
4.19 m x 2.34 m |
|
Main Level |
Living Room |
4.7 m |
2.77 m |
4.7 m x 2.77 m |
|
Main Level |
Bedroom |
2.87 m |
2.31 m |
2.87 m x 2.31 m |
|
Main Level |
Primary Bedroom |
2.95 m |
2.36 m |
2.95 m x 2.36 m |
|
Main Level |
Bedroom |
2.87 m |
2.29 m |
2.87 m x 2.29 m |
|
Main Level |
Bathroom |
2.3 m |
2.7 m |
2.3 m x 2.7 m |
https://www.realtor.ca/real-estate/28285615/3-macey-drive-whitestone-whitestone
