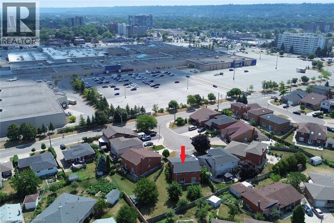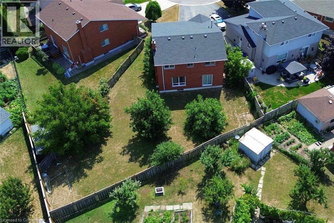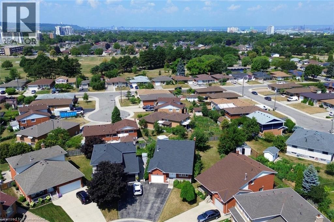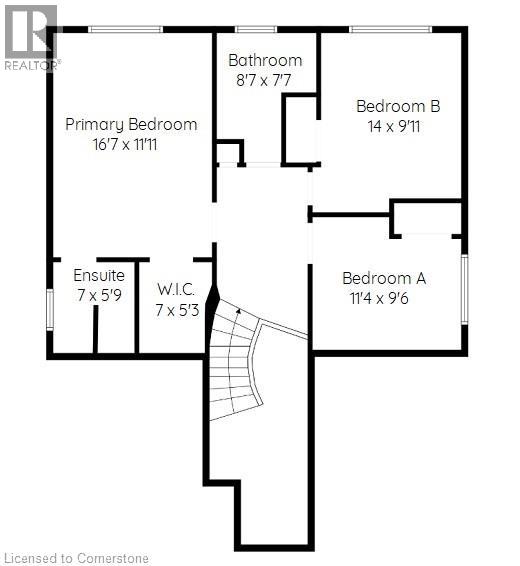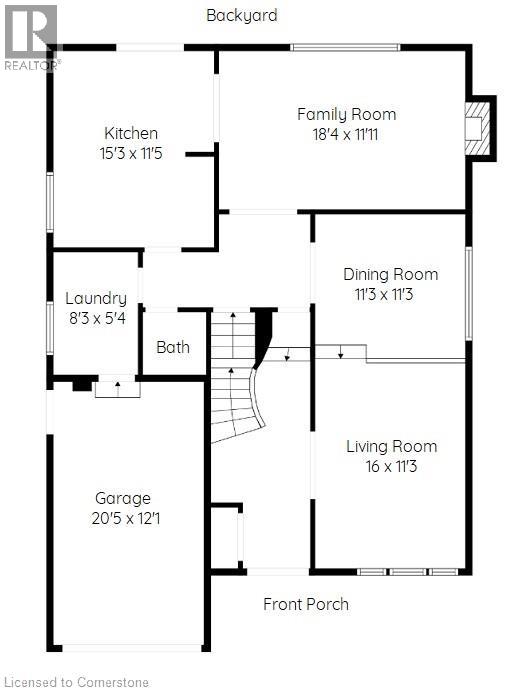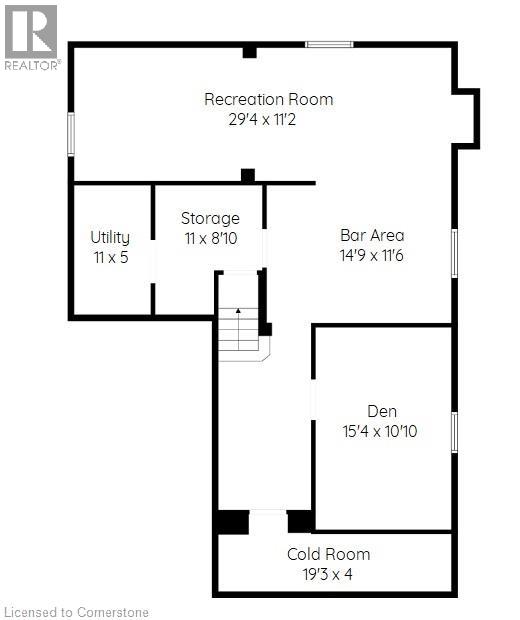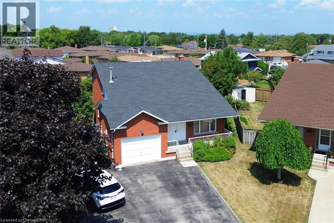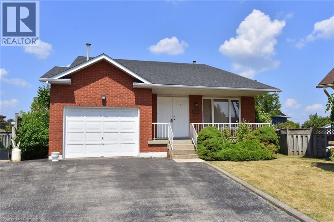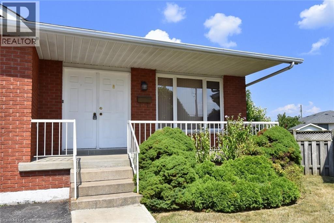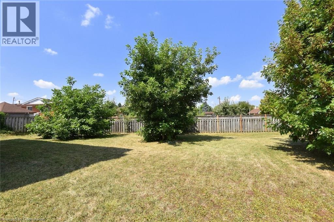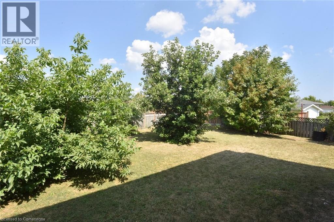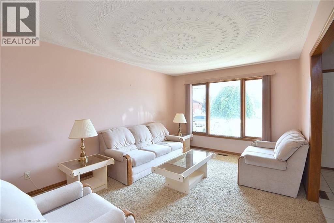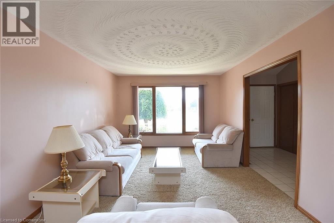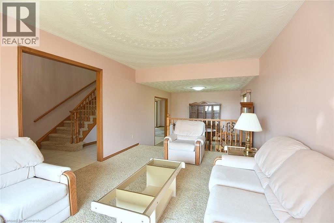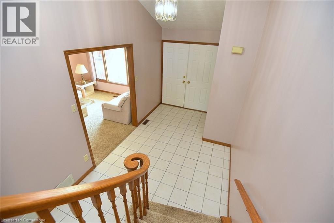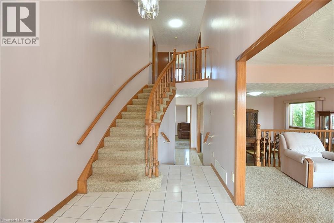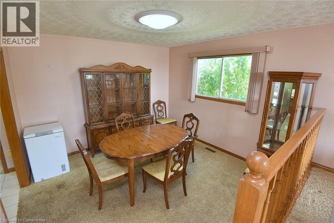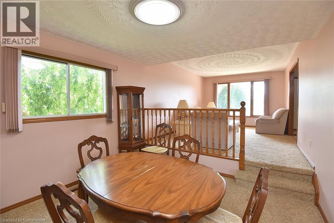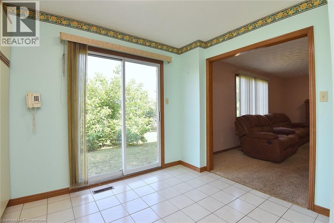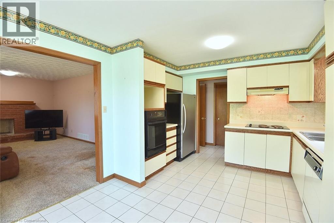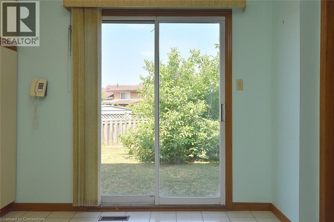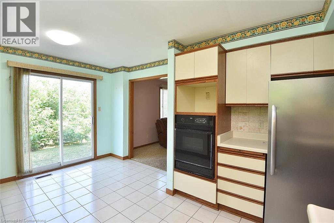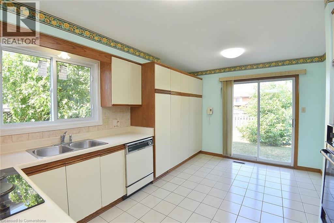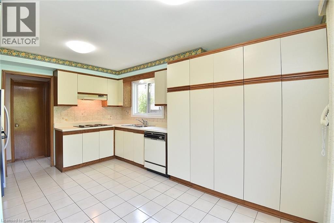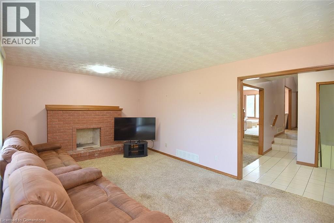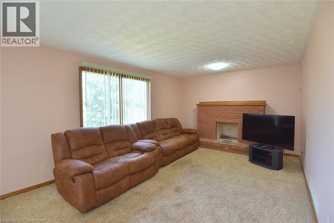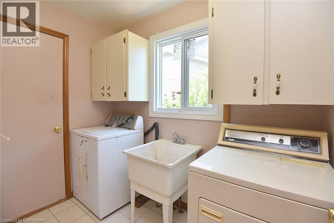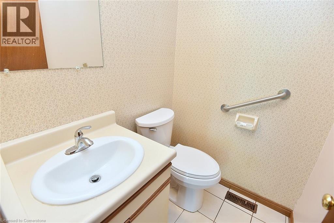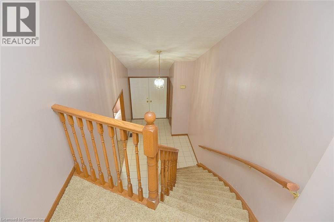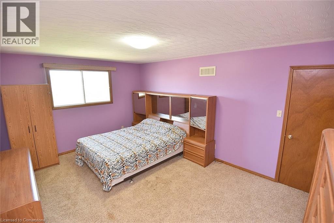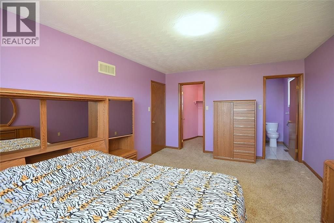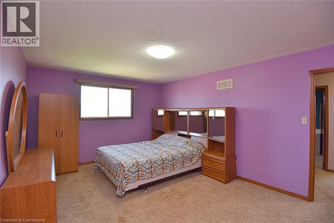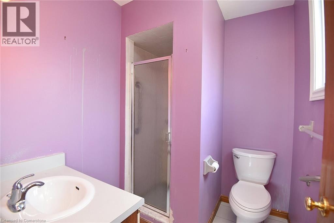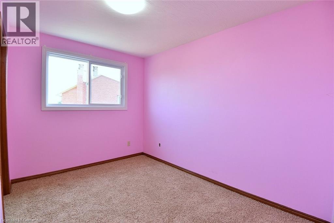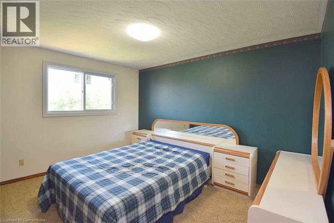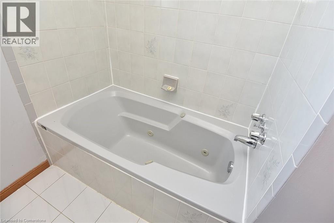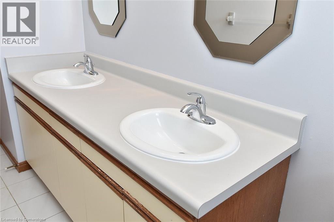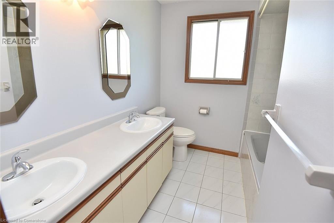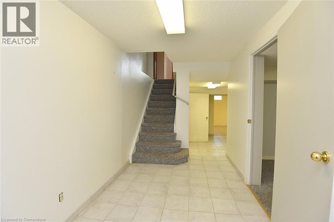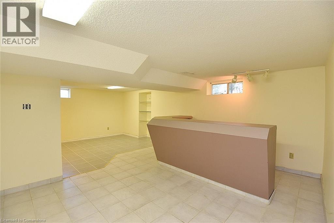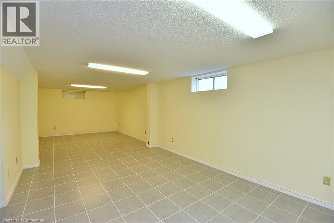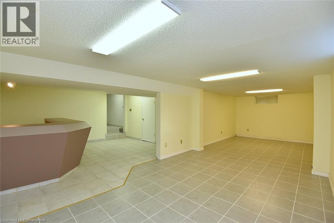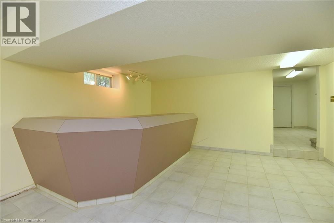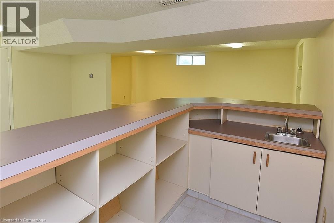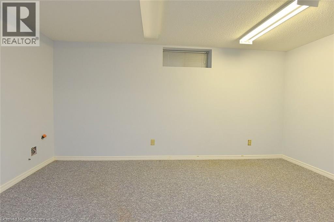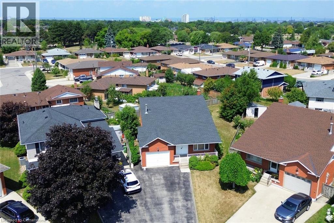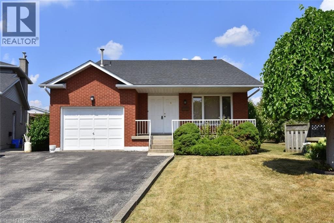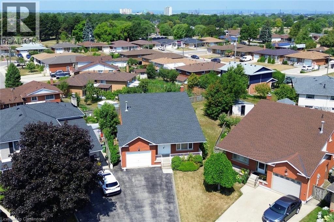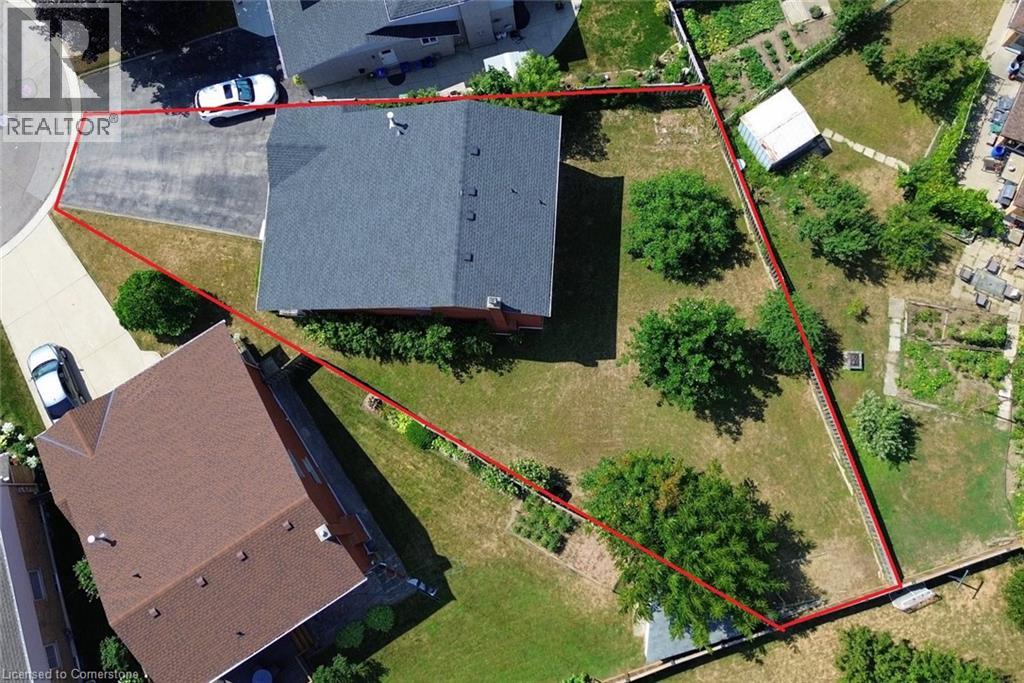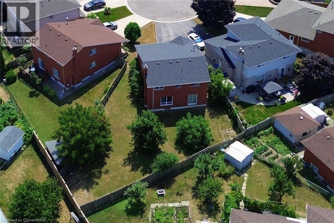3 Bedroom
3 Bathroom
2632 sqft
2 Level
Central Air Conditioning
Forced Air
$750,000
Welcome to 3 Lord Court, a fantastic opportunity with potential in a quiet cul-de-sac. This two-storey detached home offers a generous amount of living space, making it perfect for a growing family or anyone who loves to entertain. As you step inside, you'll find a functional layout on the main floor that includes a formal living room, a dining room, and a large family room. The spacious eat-in kitchen is ready for your personal touch and provides easy access to an over sized, pool-sized backyard—a blank canvas for creating your own outdoor oasis. A convenient powder room and a laundry room complete this level. Upstairs, you'll discover three generously sized bedrooms, providing a comfortable retreat for everyone. The finished basement adds even more value, featuring a great room, a bonus office or bedroom, and plenty of storage space for all your belongings. The home also includes a garage with direct access to the main floor, plus parking for two more cars in the driveway. Oversize pool size fenced backyard. With its prime location just steps from Eastgate Mall, this property combines convenience and potential in a highly desirable spot. (id:41954)
Property Details
|
MLS® Number
|
40760793 |
|
Property Type
|
Single Family |
|
Amenities Near By
|
Hospital, Park, Public Transit, Schools |
|
Community Features
|
Community Centre |
|
Equipment Type
|
Water Heater |
|
Features
|
Cul-de-sac |
|
Parking Space Total
|
3 |
|
Rental Equipment Type
|
Water Heater |
Building
|
Bathroom Total
|
3 |
|
Bedrooms Above Ground
|
3 |
|
Bedrooms Total
|
3 |
|
Appliances
|
Refrigerator, Stove |
|
Architectural Style
|
2 Level |
|
Basement Development
|
Finished |
|
Basement Type
|
Full (finished) |
|
Constructed Date
|
1989 |
|
Construction Style Attachment
|
Detached |
|
Cooling Type
|
Central Air Conditioning |
|
Exterior Finish
|
Brick Veneer |
|
Half Bath Total
|
1 |
|
Heating Fuel
|
Natural Gas |
|
Heating Type
|
Forced Air |
|
Stories Total
|
2 |
|
Size Interior
|
2632 Sqft |
|
Type
|
House |
|
Utility Water
|
Municipal Water |
Parking
Land
|
Access Type
|
Highway Access |
|
Acreage
|
No |
|
Land Amenities
|
Hospital, Park, Public Transit, Schools |
|
Sewer
|
Municipal Sewage System |
|
Size Depth
|
129 Ft |
|
Size Frontage
|
27 Ft |
|
Size Irregular
|
0.17 |
|
Size Total
|
0.17 Ac|under 1/2 Acre |
|
Size Total Text
|
0.17 Ac|under 1/2 Acre |
|
Zoning Description
|
De-2/s-22 |
Rooms
| Level |
Type |
Length |
Width |
Dimensions |
|
Second Level |
5pc Bathroom |
|
|
8'7'' x 7'7'' |
|
Second Level |
Bedroom |
|
|
14'0'' x 9'11'' |
|
Second Level |
Bedroom |
|
|
11'4'' x 9'6'' |
|
Second Level |
3pc Bathroom |
|
|
7'0'' x 5'9'' |
|
Second Level |
Primary Bedroom |
|
|
16'7'' x 11'11'' |
|
Basement |
Other |
|
|
19'3'' x 4' |
|
Basement |
Utility Room |
|
|
11' x 5' |
|
Basement |
Storage |
|
|
11' x 8'10'' |
|
Basement |
Den |
|
|
15'4'' x 10'10'' |
|
Basement |
Great Room |
|
|
14'9'' x 11'6'' |
|
Basement |
Recreation Room |
|
|
29'4'' x 11'2'' |
|
Main Level |
2pc Bathroom |
|
|
Measurements not available |
|
Main Level |
Laundry Room |
|
|
8'3'' x 5'4'' |
|
Main Level |
Kitchen |
|
|
15'3'' x 11'5'' |
|
Main Level |
Family Room |
|
|
18'4'' x 11'11'' |
|
Main Level |
Dining Room |
|
|
11'3'' x 11'3'' |
|
Main Level |
Living Room |
|
|
16'0'' x 11'3'' |
https://www.realtor.ca/real-estate/28737859/3-lord-court-hamilton
