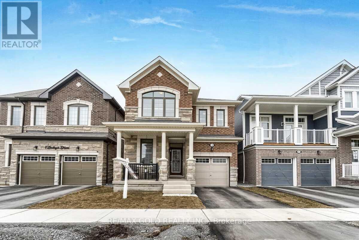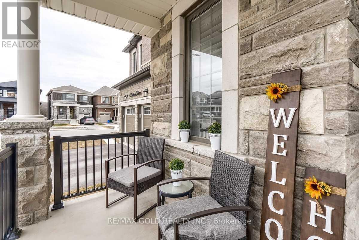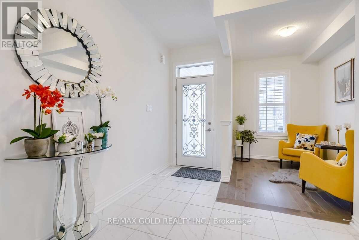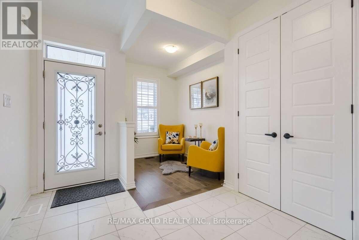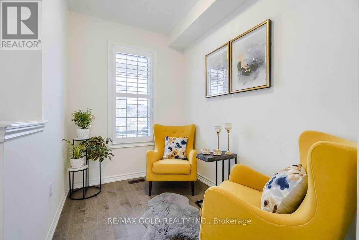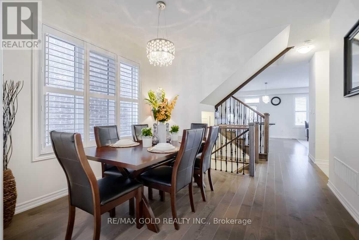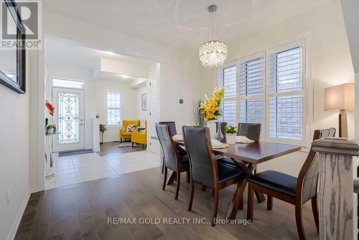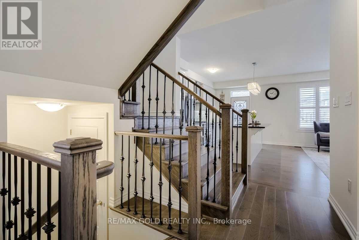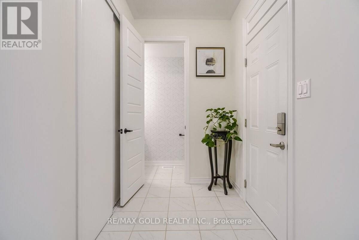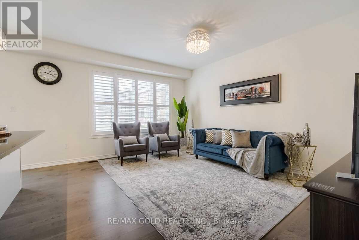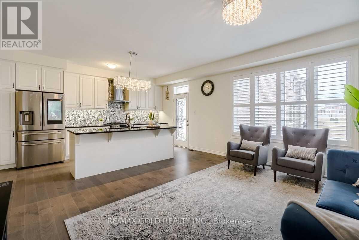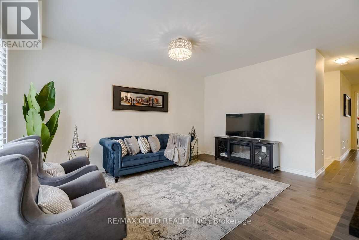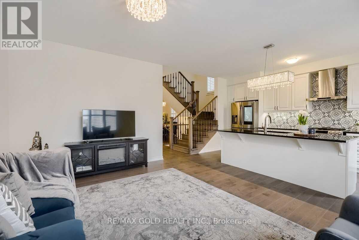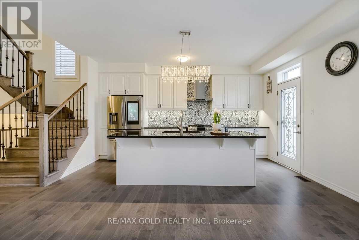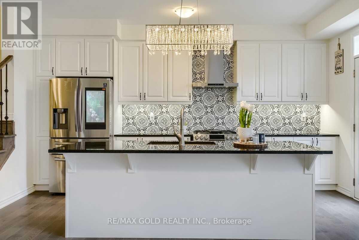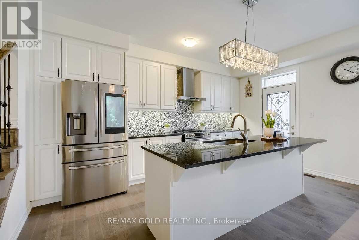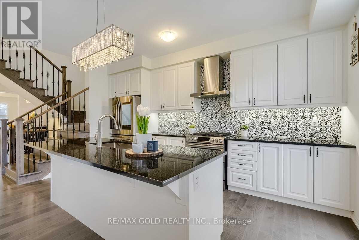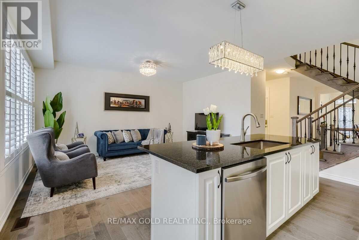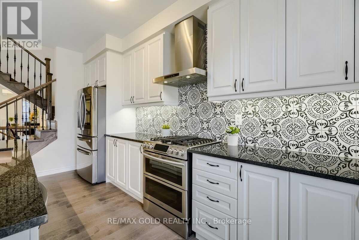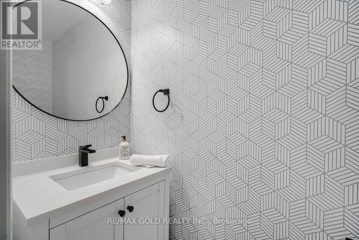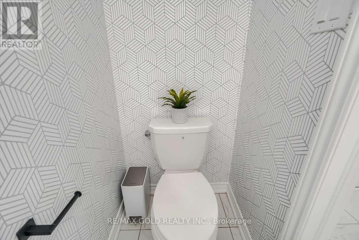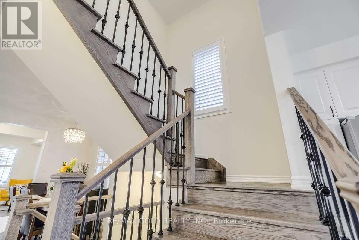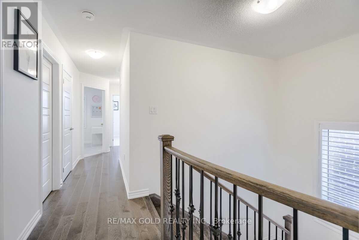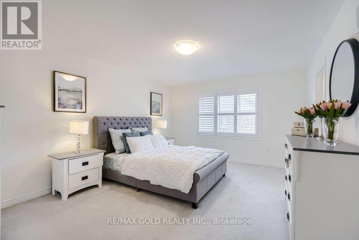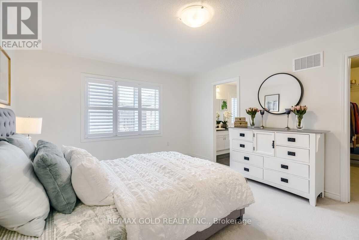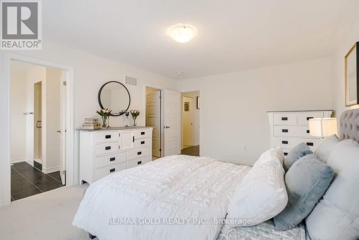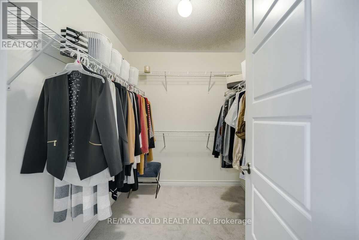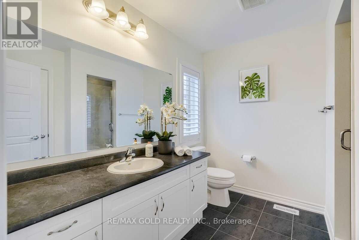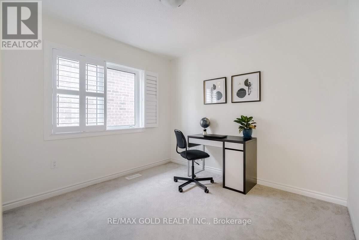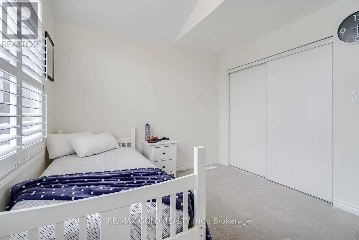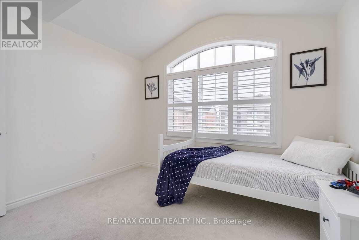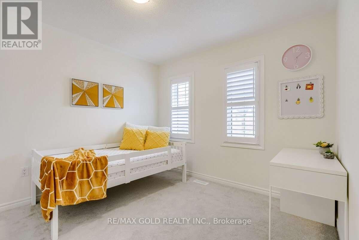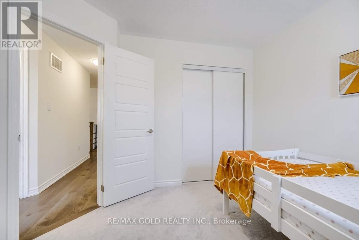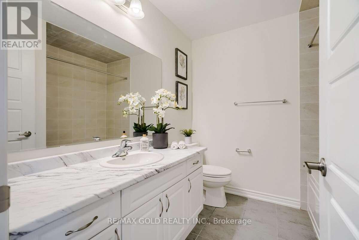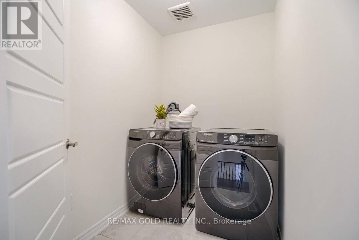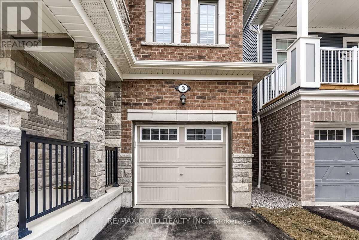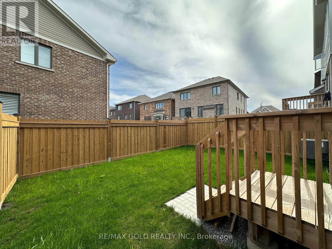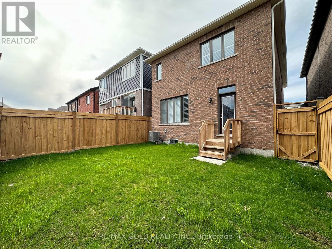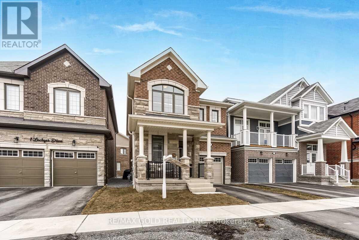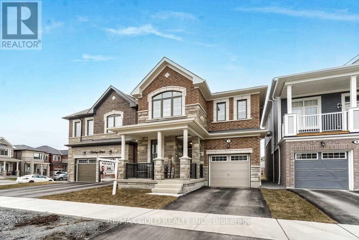4 Bedroom
3 Bathroom
Central Air Conditioning
Forced Air
$1,209,900
Experience the luxury of this meticulously maintained 3-years-old Mattamy-built detached home boasting 4 bedrooms and3 bathrooms. The main floor welcomes you with a grand 9-foot ceiling, creating an airy ambiance throughout. Each window adorned with California shutters, offering both style and privacy. The heart of the home, the kitchen, is a culinary haven with granite countertops, complemented by a stylish backsplash, upgraded cabinets, and high-end smart appliances. Elegant Oak Stairs W/Iron Pickets. Primary Bedroom with 4 pc Ensuite & Walk in Closet. Upgraded Tiles In Foyer, Bathroom & Mudroom. Upgraded Doors. Rough In Basement & Large Basement Windows. Move In Ready! **** EXTRAS **** Conveniently situated near Highway 412 and 401, this property is within walking distance of schools, parks, and shops, offering residents a blend of accessibility and lifestyle amenities. (id:41954)
Property Details
|
MLS® Number
|
E8313712 |
|
Property Type
|
Single Family |
|
Community Name
|
Lynde Creek |
|
Amenities Near By
|
Hospital, Park, Public Transit, Schools |
|
Parking Space Total
|
2 |
Building
|
Bathroom Total
|
3 |
|
Bedrooms Above Ground
|
4 |
|
Bedrooms Total
|
4 |
|
Appliances
|
Dishwasher, Dryer, Refrigerator, Stove, Washer, Window Coverings |
|
Basement Type
|
Full |
|
Construction Style Attachment
|
Detached |
|
Cooling Type
|
Central Air Conditioning |
|
Exterior Finish
|
Brick |
|
Foundation Type
|
Poured Concrete |
|
Heating Fuel
|
Natural Gas |
|
Heating Type
|
Forced Air |
|
Stories Total
|
2 |
|
Type
|
House |
|
Utility Water
|
Municipal Water |
Parking
Land
|
Acreage
|
No |
|
Land Amenities
|
Hospital, Park, Public Transit, Schools |
|
Sewer
|
Sanitary Sewer |
|
Size Irregular
|
30.02 X 90.22 Ft |
|
Size Total Text
|
30.02 X 90.22 Ft |
Rooms
| Level |
Type |
Length |
Width |
Dimensions |
|
Second Level |
Primary Bedroom |
5.03 m |
3.96 m |
5.03 m x 3.96 m |
|
Second Level |
Bedroom 2 |
3.3 m |
3.15 m |
3.3 m x 3.15 m |
|
Second Level |
Bedroom 3 |
3.66 m |
3.05 m |
3.66 m x 3.05 m |
|
Second Level |
Bedroom 4 |
3.15 m |
3.05 m |
3.15 m x 3.05 m |
|
Ground Level |
Foyer |
3.23 m |
3.2 m |
3.23 m x 3.2 m |
|
Ground Level |
Living Room |
2.74 m |
2.03 m |
2.74 m x 2.03 m |
|
Ground Level |
Kitchen |
4.8 m |
2.8 m |
4.8 m x 2.8 m |
|
Ground Level |
Family Room |
4.88 m |
3.91 m |
4.88 m x 3.91 m |
https://www.realtor.ca/real-estate/26857798/3-lockyer-drive-whitby-lynde-creek
