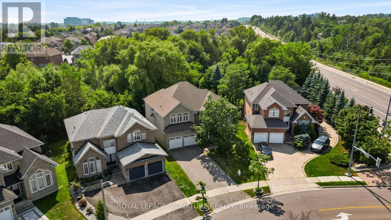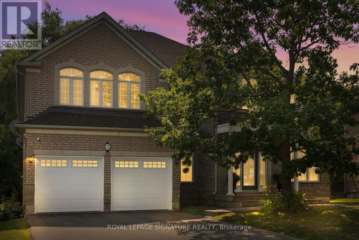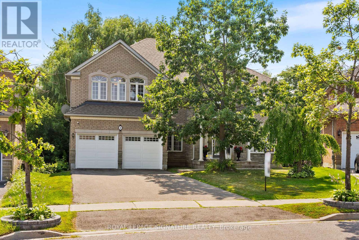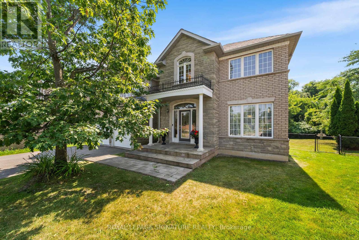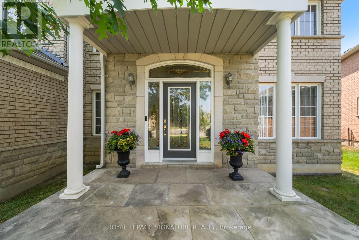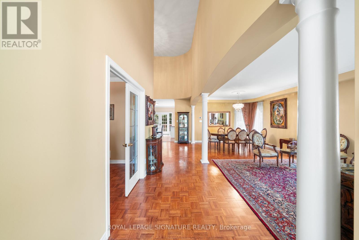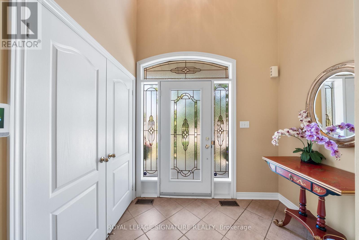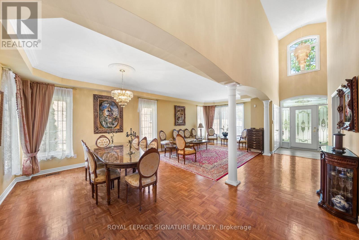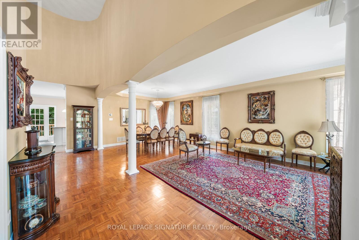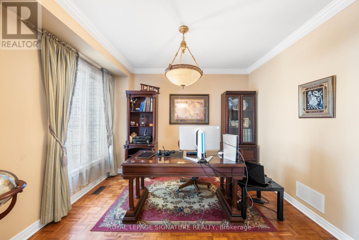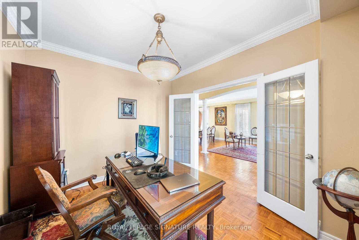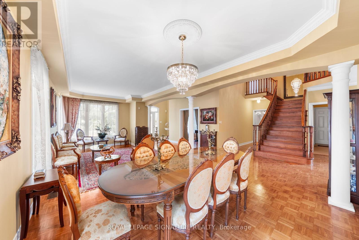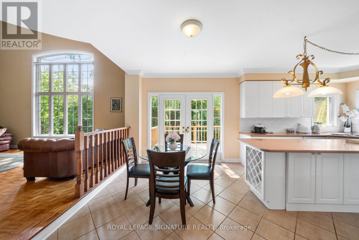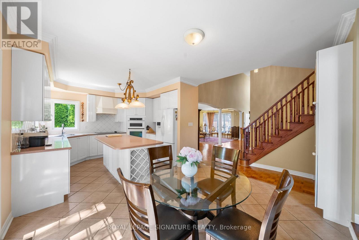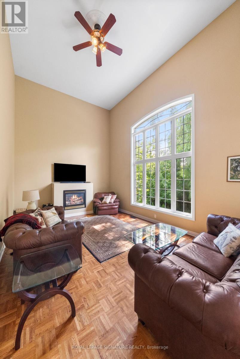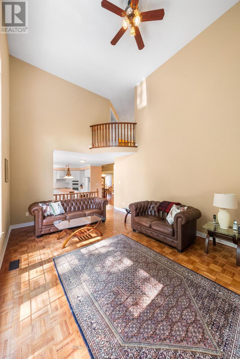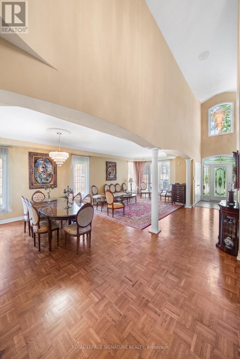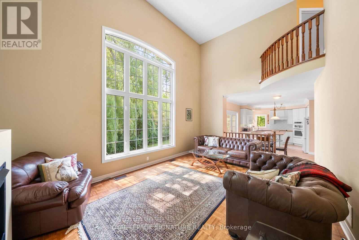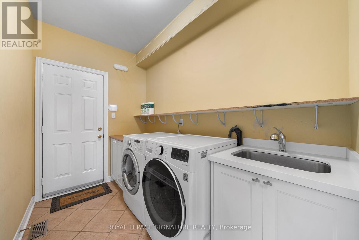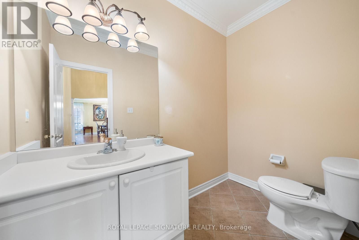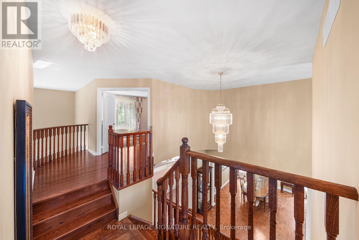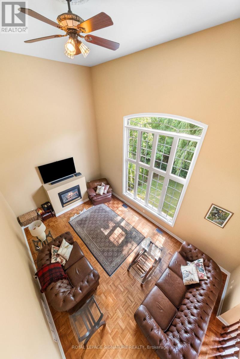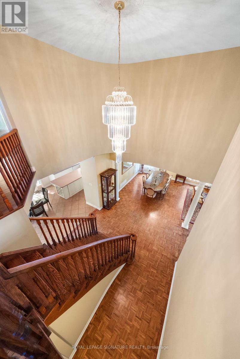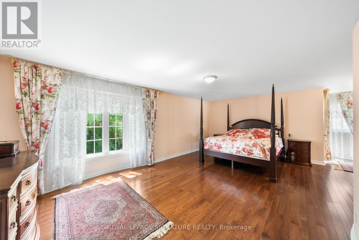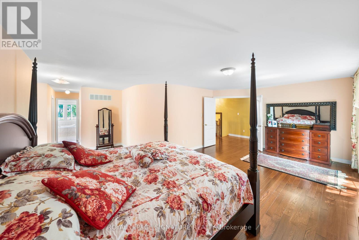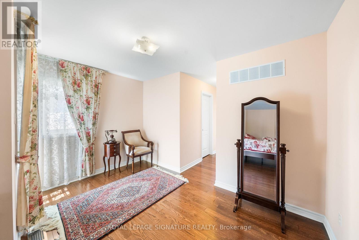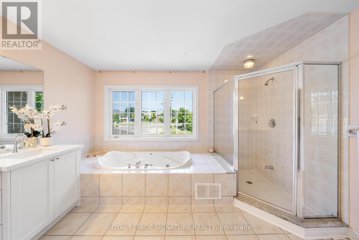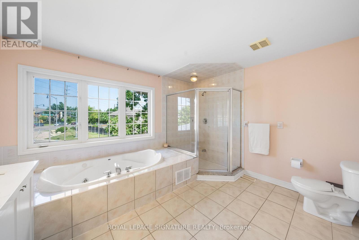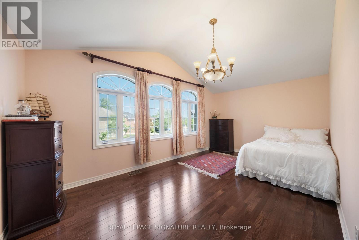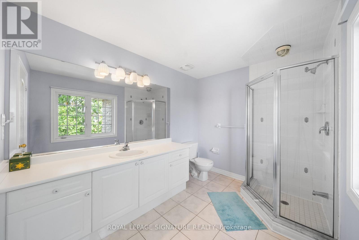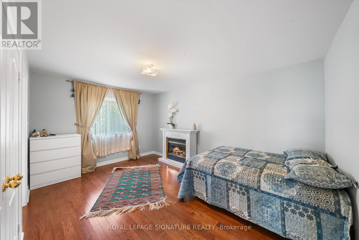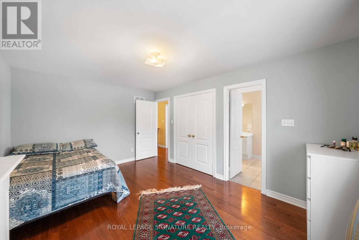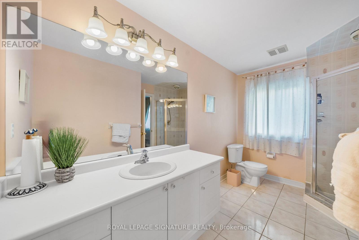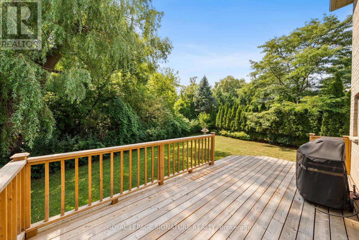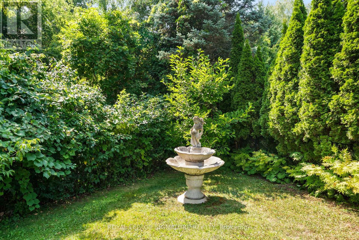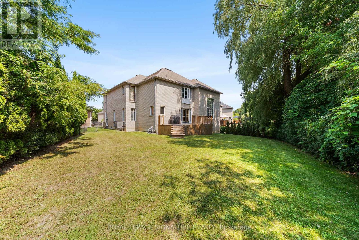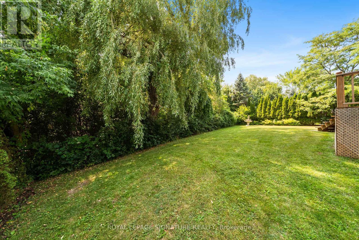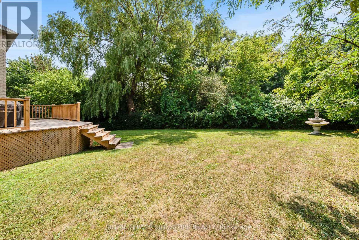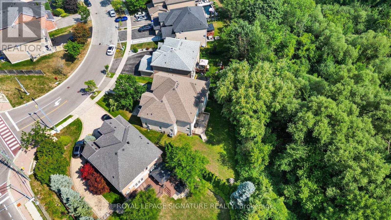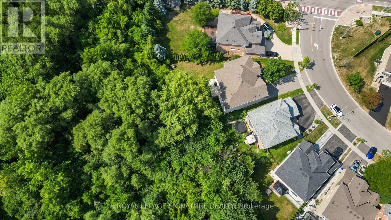3 Linda Margaret Crescent Richmond Hill (Devonsleigh), Ontario L4S 2B6
$1,920,000
**Welcome to Your Dream Home in Richmond Hill!**This gorgeous property, set on a ravine pie-shaped premium lot and over 3,800 square feet,beautifully combines elegance and warmth. As you enter, you are greeted by high ceilings that create an inviting atmosphere throughout the open-concept layout filled with natural light.Imagine sipping your morning coffee on the deck,surrounded by serene views of lush greenery in your breathtaking outdoor space.A spacious double-door garage with tandem space for three vehicles, perfect for families with multiple vehicles or those who love to host guests.The main floor include a versatile room that can easily serve as a home office or guest room.On the second floor, you'll find three elegant and spacious bedrooms, each with its own ensuite bathroom,offering comfort and privacy for everyone.Conveniently located just minutes from top-rated schools like Richmond Hill High School , parks,shopping, and dining, this home truly embodies a perfect lifestyle.This beautiful property is ready to create lasting memories. Schedule a tour today and step into your dream lifestyle in Richmond Hill! (id:41954)
Open House
This property has open houses!
2:00 pm
Ends at:4:00 pm
2:00 pm
Ends at:4:00 pm
Property Details
| MLS® Number | N12330734 |
| Property Type | Single Family |
| Community Name | Devonsleigh |
| Amenities Near By | Park |
| Equipment Type | Water Heater, Furnace |
| Features | Ravine |
| Parking Space Total | 7 |
| Rental Equipment Type | Water Heater, Furnace |
| Structure | Deck |
Building
| Bathroom Total | 4 |
| Bedrooms Above Ground | 4 |
| Bedrooms Total | 4 |
| Amenities | Fireplace(s) |
| Appliances | Garage Door Opener Remote(s), Central Vacuum, Dishwasher, Dryer, Hood Fan, Jacuzzi, Oven, Washer, Window Coverings, Refrigerator |
| Basement Type | Full |
| Construction Style Attachment | Detached |
| Cooling Type | Central Air Conditioning |
| Exterior Finish | Brick, Stone |
| Fire Protection | Security System |
| Fireplace Present | Yes |
| Fireplace Total | 1 |
| Flooring Type | Hardwood, Ceramic |
| Foundation Type | Unknown |
| Half Bath Total | 1 |
| Heating Fuel | Natural Gas |
| Heating Type | Forced Air |
| Stories Total | 2 |
| Size Interior | 3500 - 5000 Sqft |
| Type | House |
| Utility Water | Municipal Water |
Parking
| Garage |
Land
| Acreage | No |
| Fence Type | Fenced Yard |
| Land Amenities | Park |
| Sewer | Sanitary Sewer |
| Size Depth | 154 Ft ,9 In |
| Size Frontage | 38 Ft ,1 In |
| Size Irregular | 38.1 X 154.8 Ft ; 38.08 Ft X 154.79 Ft X95.39 Ft X117.96ft |
| Size Total Text | 38.1 X 154.8 Ft ; 38.08 Ft X 154.79 Ft X95.39 Ft X117.96ft |
Rooms
| Level | Type | Length | Width | Dimensions |
|---|---|---|---|---|
| Second Level | Primary Bedroom | 6.5 m | 8.83 m | 6.5 m x 8.83 m |
| Second Level | Bedroom 2 | 5.42 m | 4.66 m | 5.42 m x 4.66 m |
| Second Level | Bedroom 3 | 4.65 m | 3.34 m | 4.65 m x 3.34 m |
| Main Level | Living Room | 5.53 m | 4.57 m | 5.53 m x 4.57 m |
| Main Level | Dining Room | 5.53 m | 3.6 m | 5.53 m x 3.6 m |
| Main Level | Family Room | 6.21 m | 3.99 m | 6.21 m x 3.99 m |
| Main Level | Kitchen | 6.45 m | 3.84 m | 6.45 m x 3.84 m |
| Main Level | Laundry Room | 3.04 m | 1.83 m | 3.04 m x 1.83 m |
| Main Level | Bedroom | 3.07 m | 3.77 m | 3.07 m x 3.77 m |
Utilities
| Sewer | Installed |
Interested?
Contact us for more information
