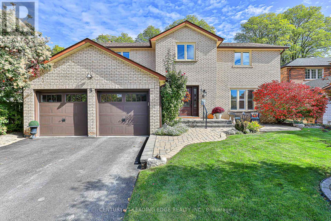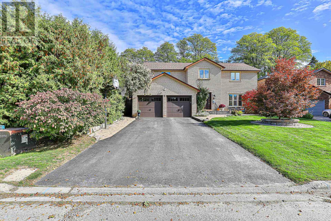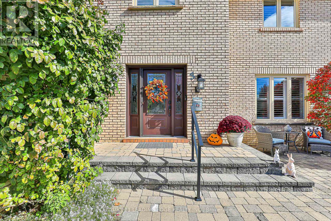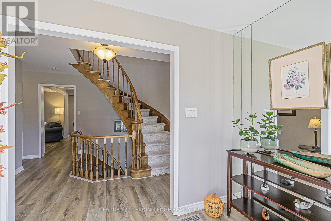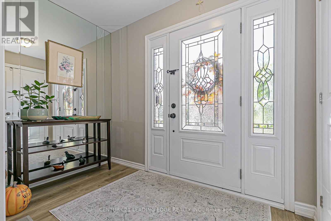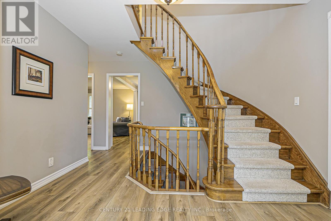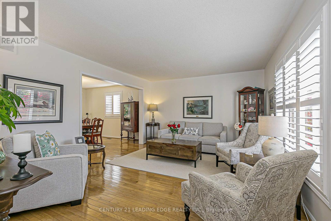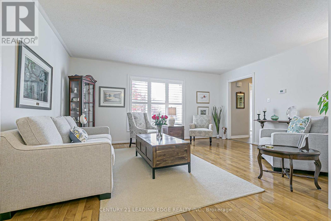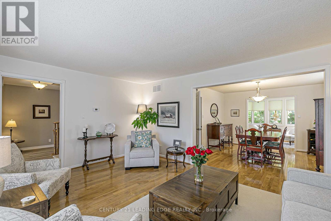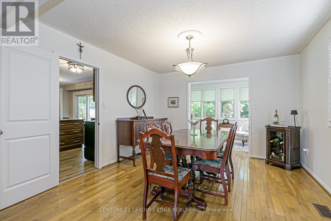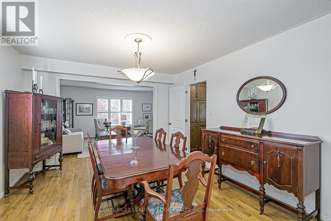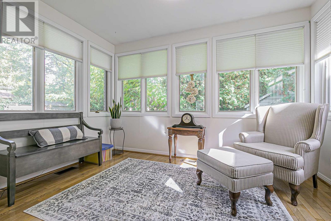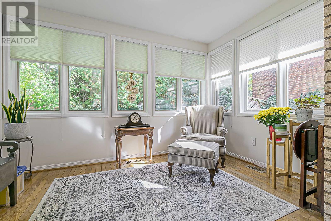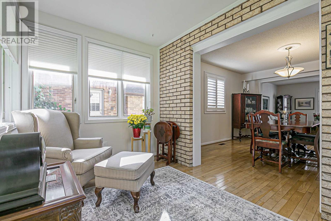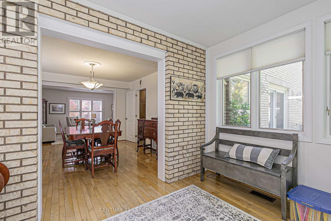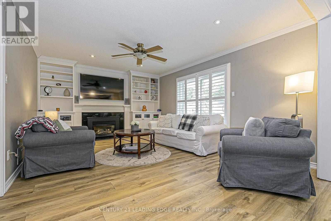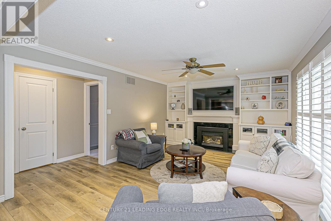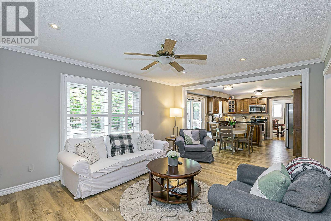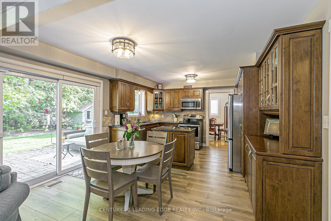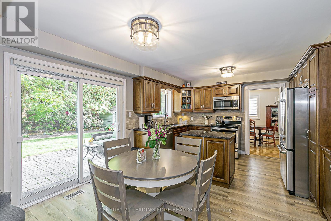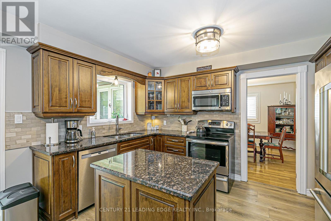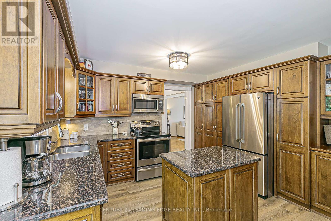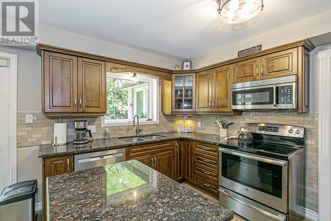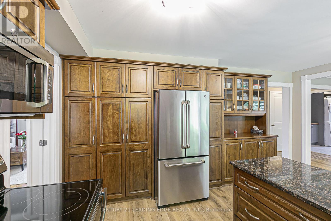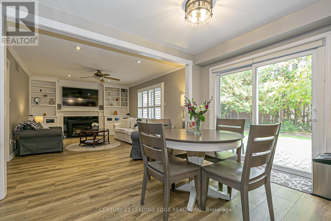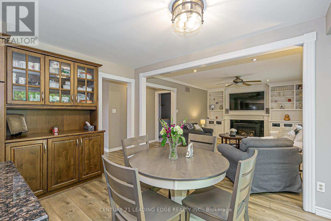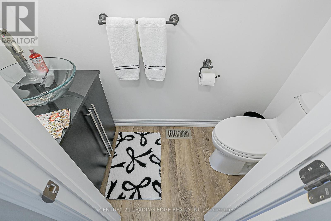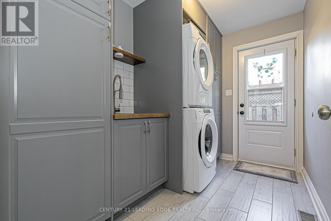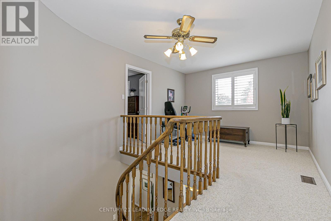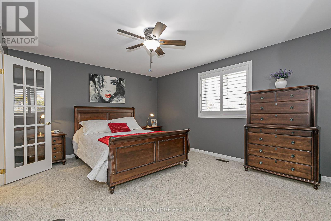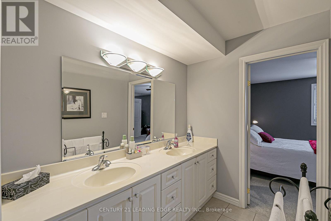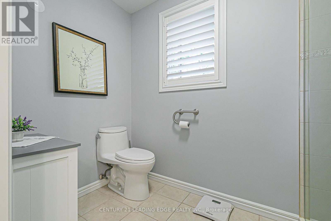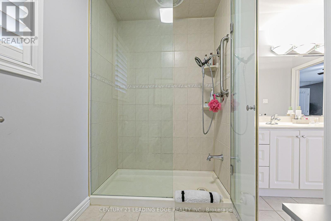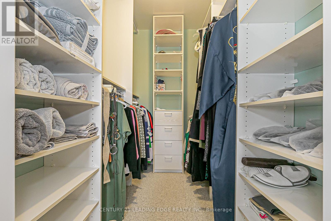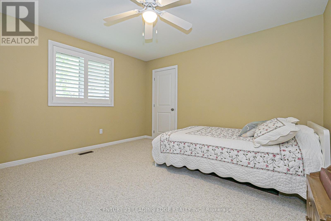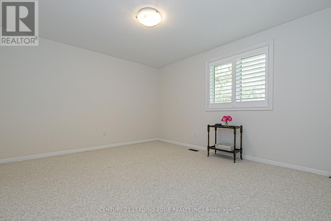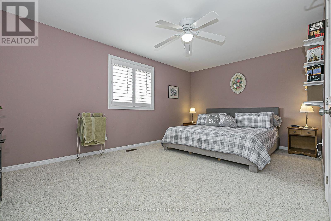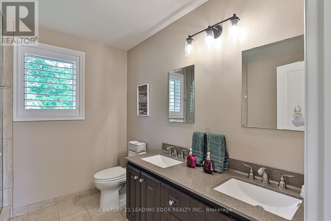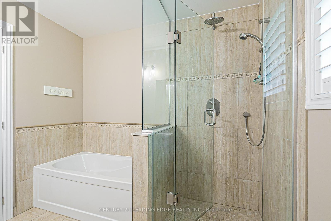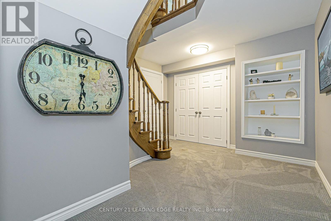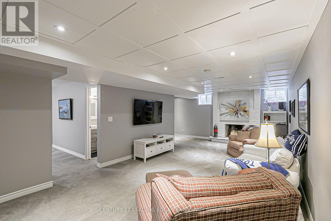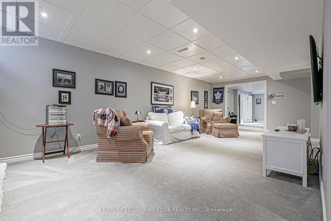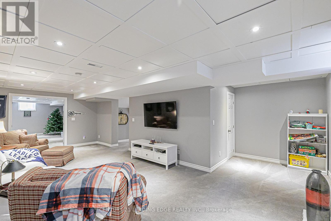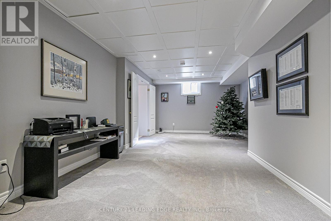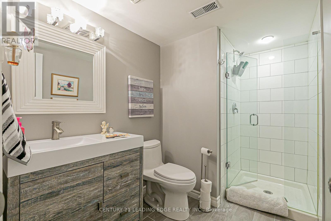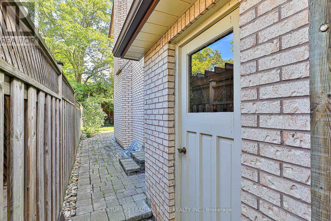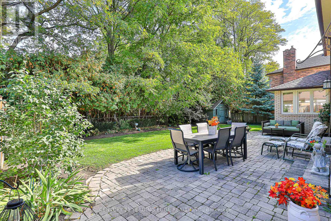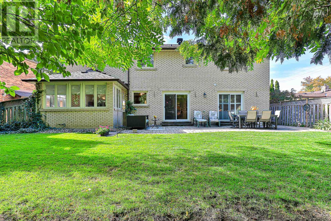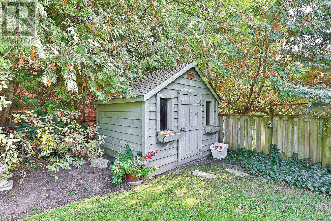5 Bedroom
4 Bathroom
2500 - 3000 sqft
Fireplace
Central Air Conditioning
Forced Air
$1,900,000
This immaculate 4+1 bedroom executive home is situated on one of Markham Village's most prestigious cul-de-sacs. Open concept layout with side door into mudroom/laundry room. This home is ideal for family living and entertaining with expansive living and dining room with gleaming hardwood floors. Upgraded gourmet kitchen with centre island, wall to wall pantries, coffee station, custom granite counters opens to inviting family room with gas fireplace, pot-lights and custom built-ins. Spacious, bright bedrooms with custom California shutters and newly laid berber. Luxuriously appointed bathrooms that enhance relaxation and convenience with double vanity sinks. Bright fully finished basement with additional bedroom, rec room and loads of storage. Ideal for privacy and large family entertaining. Enjoy your coffee in the sun soaked sunroom off of the dining room. Backyard oasis offers privacy and is surrounded by nature with mature trees. Gardeners paradise with expansive gardens, garden shed and large interlocking patio for outside entertaining. This home offers the perfect blend of luxury, privacy, and family-friendly living. (id:41954)
Property Details
|
MLS® Number
|
N12465698 |
|
Property Type
|
Single Family |
|
Community Name
|
Markham Village |
|
Amenities Near By
|
Hospital, Park, Schools |
|
Equipment Type
|
Water Heater |
|
Features
|
Cul-de-sac |
|
Parking Space Total
|
6 |
|
Rental Equipment Type
|
Water Heater |
Building
|
Bathroom Total
|
4 |
|
Bedrooms Above Ground
|
4 |
|
Bedrooms Below Ground
|
1 |
|
Bedrooms Total
|
5 |
|
Age
|
31 To 50 Years |
|
Appliances
|
Garage Door Opener Remote(s), Central Vacuum, Dishwasher, Dryer, Garage Door Opener, Microwave, Hood Fan, Stove, Washer, Window Coverings, Refrigerator |
|
Basement Development
|
Finished |
|
Basement Type
|
N/a (finished) |
|
Construction Style Attachment
|
Detached |
|
Cooling Type
|
Central Air Conditioning |
|
Exterior Finish
|
Brick |
|
Fireplace Present
|
Yes |
|
Fireplace Total
|
2 |
|
Flooring Type
|
Hardwood, Carpeted |
|
Foundation Type
|
Unknown |
|
Half Bath Total
|
1 |
|
Heating Fuel
|
Natural Gas |
|
Heating Type
|
Forced Air |
|
Stories Total
|
2 |
|
Size Interior
|
2500 - 3000 Sqft |
|
Type
|
House |
|
Utility Water
|
Municipal Water |
Parking
Land
|
Acreage
|
No |
|
Fence Type
|
Fenced Yard |
|
Land Amenities
|
Hospital, Park, Schools |
|
Sewer
|
Sanitary Sewer |
|
Size Depth
|
110 Ft |
|
Size Frontage
|
58 Ft ,10 In |
|
Size Irregular
|
58.9 X 110 Ft |
|
Size Total Text
|
58.9 X 110 Ft |
Rooms
| Level |
Type |
Length |
Width |
Dimensions |
|
Second Level |
Primary Bedroom |
5.06 m |
3.85 m |
5.06 m x 3.85 m |
|
Second Level |
Bedroom 2 |
3.91 m |
3.6 m |
3.91 m x 3.6 m |
|
Second Level |
Bedroom 3 |
5.23 m |
3.88 m |
5.23 m x 3.88 m |
|
Second Level |
Bedroom 4 |
4 m |
3.67 m |
4 m x 3.67 m |
|
Basement |
Recreational, Games Room |
7.7 m |
3.58 m |
7.7 m x 3.58 m |
|
Basement |
Bedroom 5 |
6.2 m |
3.58 m |
6.2 m x 3.58 m |
|
Main Level |
Living Room |
5.07 m |
3.89 m |
5.07 m x 3.89 m |
|
Main Level |
Dining Room |
4.1 m |
3.6 m |
4.1 m x 3.6 m |
|
Main Level |
Sunroom |
3.57 m |
2.56 m |
3.57 m x 2.56 m |
|
Main Level |
Kitchen |
5.11 m |
4.03 m |
5.11 m x 4.03 m |
|
Main Level |
Family Room |
5.16 m |
3.92 m |
5.16 m x 3.92 m |
|
Main Level |
Laundry Room |
3.18 m |
1.98 m |
3.18 m x 1.98 m |
Utilities
|
Electricity
|
Installed |
|
Sewer
|
Installed |
https://www.realtor.ca/real-estate/28996784/3-king-arthurs-court-markham-markham-village-markham-village
