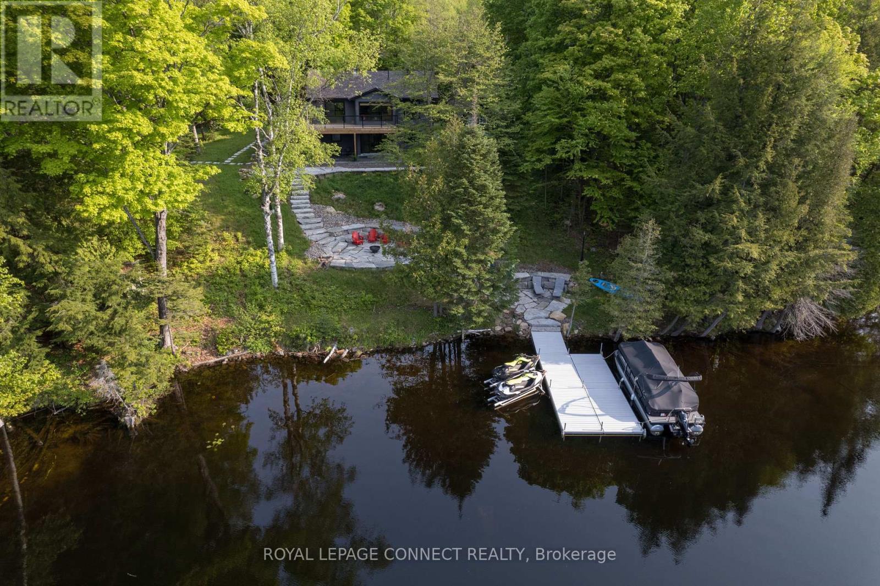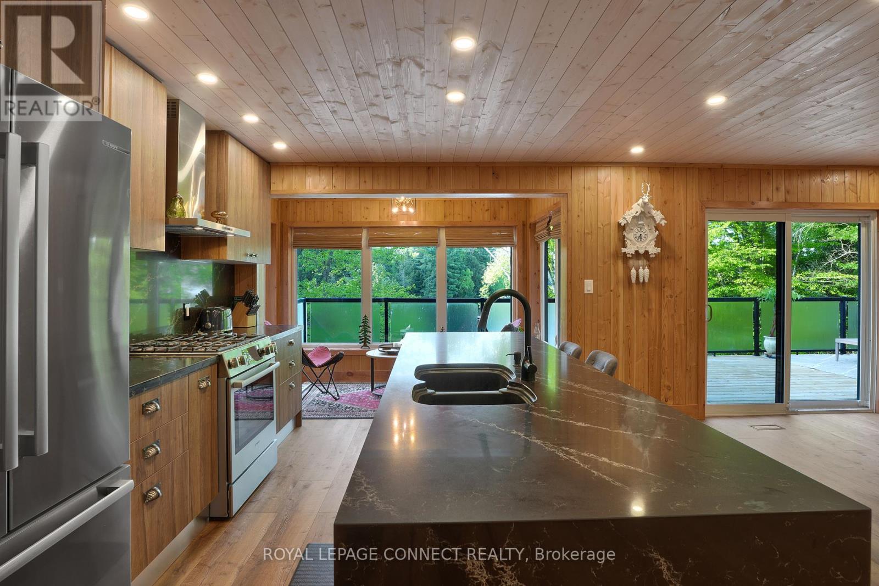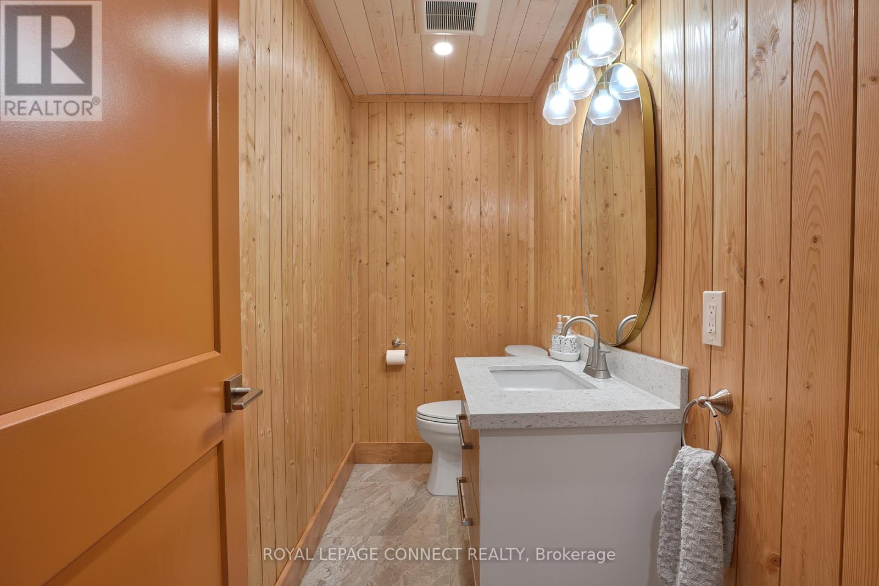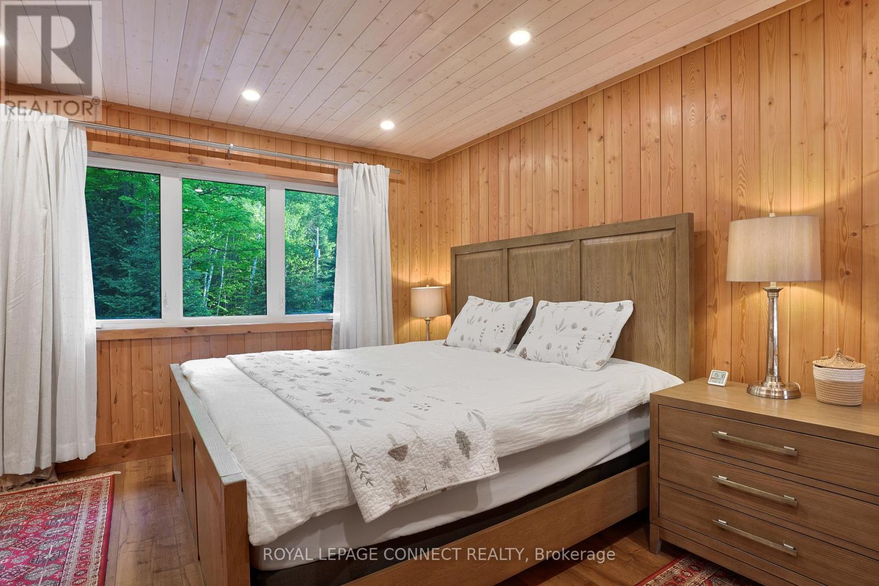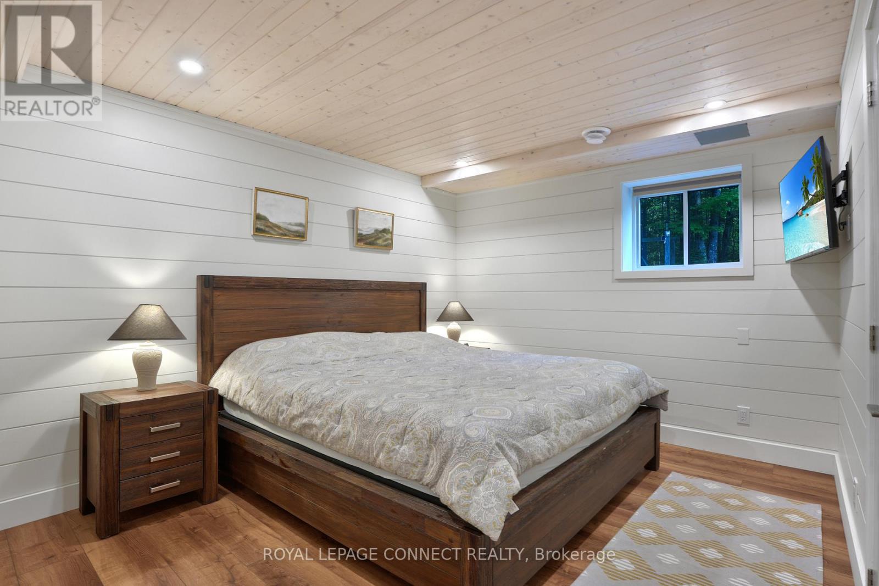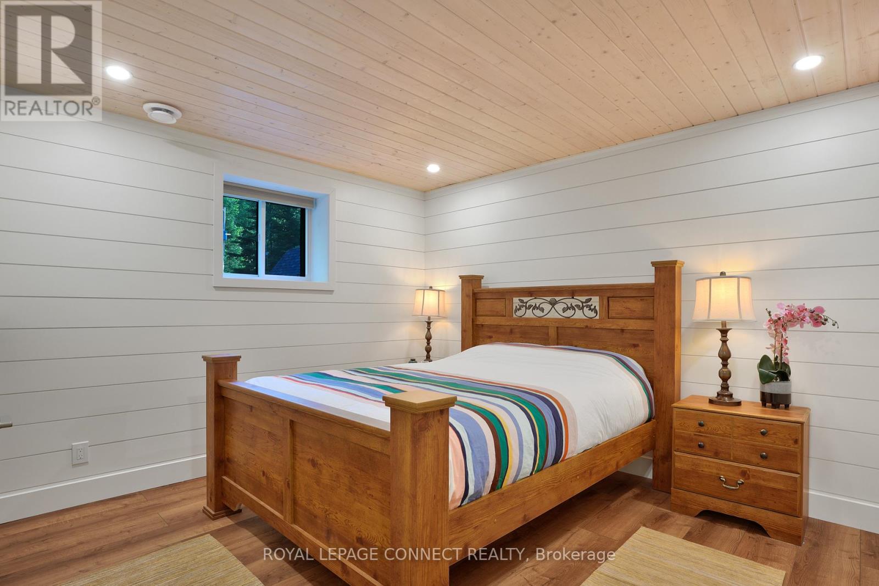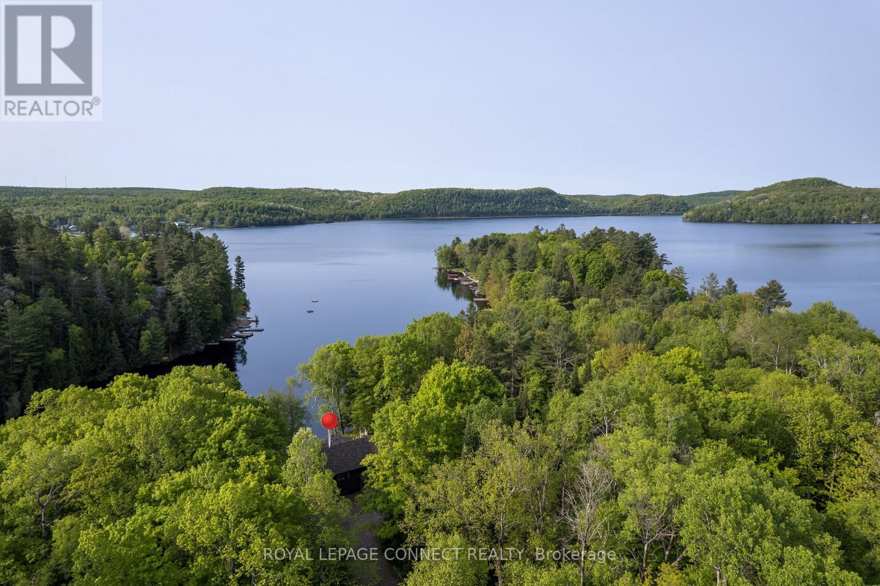5 Bedroom
6 Bathroom
2000 - 2500 sqft
Bungalow
Fireplace
Central Air Conditioning
Forced Air
Waterfront
Acreage
$1,595,000
Luxury Lakefront Retreat on Baptiste Lake Fully Renovated 4-Season Estate! Stunning 3.64-acre lakefront estate on pristine Baptiste Lake, part of a desirable 3-lake system just 20 minutes from Bancroft. This rare property offers 248 ft of combined waterfront104 ft with the main home, bunkie, and garage, and 144 ft across the road offering unmatched privacy, flexibility, and future potential. The fully renovated main residence blends modern luxury with cottage charm. Interior upgrades include new flooring, windows, doors, and mechanicals. A custom kitchen features quartz counters, Bosch appliances, and propane range, opening to a bright living area and wraparound deck with glass railings and panoramic lake views. The home offers 4 spacious bedrooms, including a primary suite with a spa-like 5-pc ensuite and soaker tub overlooking the lake. Each additional bedroom features its own private 3-pc ensuite or separate bath perfect for guests and family alike. A walk-out basement leads to a stamped concrete patio ideal for lakeside entertaining. Upgrades include a new hot water tank, humidifier, washer/dryer, EV charger, and propane generator. The fifth bedroom is located in the newly built 4-season bunkie, complete with its own 3-pc bath, enclosed porch, hydro, water, septic, heat pump, and on-demand water heater ideal for guests, in-laws, or rental potential. Exterior features include professionally landscaped grounds, massive armor stone steps, garden lighting, firepit area, and an oversized aluminum/composite dock on weed-free, crystal-clear waters. Situated on a private road (only $100/year maintenance fee) with direct road access to both waterfront sections. Excellent boating, fishing, and swimming with nearby marinas and year-round recreation. A rare chance to own a 5-bedroom luxury estate on the stunning shores of Baptiste Lake! (id:41954)
Property Details
|
MLS® Number
|
X12193802 |
|
Property Type
|
Single Family |
|
Community Name
|
Herschel Ward |
|
Easement
|
Unknown |
|
Features
|
Irregular Lot Size, Flat Site, Dry, Carpet Free |
|
Parking Space Total
|
6 |
|
Structure
|
Dock |
|
View Type
|
Direct Water View |
|
Water Front Name
|
Baptiste Lake |
|
Water Front Type
|
Waterfront |
Building
|
Bathroom Total
|
6 |
|
Bedrooms Above Ground
|
4 |
|
Bedrooms Below Ground
|
1 |
|
Bedrooms Total
|
5 |
|
Amenities
|
Fireplace(s) |
|
Architectural Style
|
Bungalow |
|
Basement Development
|
Finished |
|
Basement Features
|
Walk Out |
|
Basement Type
|
N/a (finished) |
|
Construction Style Attachment
|
Detached |
|
Cooling Type
|
Central Air Conditioning |
|
Exterior Finish
|
Vinyl Siding |
|
Fireplace Present
|
Yes |
|
Fireplace Total
|
1 |
|
Foundation Type
|
Block |
|
Half Bath Total
|
1 |
|
Heating Fuel
|
Propane |
|
Heating Type
|
Forced Air |
|
Stories Total
|
1 |
|
Size Interior
|
2000 - 2500 Sqft |
|
Type
|
House |
Parking
Land
|
Access Type
|
Private Road, Private Docking |
|
Acreage
|
Yes |
|
Sewer
|
Septic System |
|
Size Depth
|
0 Ft ,1 In |
|
Size Frontage
|
316 Ft |
|
Size Irregular
|
316 X 0.1 Ft |
|
Size Total Text
|
316 X 0.1 Ft|2 - 4.99 Acres |
Rooms
| Level |
Type |
Length |
Width |
Dimensions |
|
Lower Level |
Family Room |
9.1 m |
4.6 m |
9.1 m x 4.6 m |
|
Lower Level |
Bedroom 2 |
4.1 m |
3.9 m |
4.1 m x 3.9 m |
|
Lower Level |
Bedroom 3 |
3.5 m |
3.2 m |
3.5 m x 3.2 m |
|
Lower Level |
Bedroom 4 |
3.6 m |
3.4 m |
3.6 m x 3.4 m |
|
Lower Level |
Utility Room |
2.1 m |
1.8 m |
2.1 m x 1.8 m |
|
Main Level |
Kitchen |
4 m |
3.3 m |
4 m x 3.3 m |
|
Main Level |
Eating Area |
2.9 m |
1.9 m |
2.9 m x 1.9 m |
|
Main Level |
Dining Room |
4 m |
3.9 m |
4 m x 3.9 m |
|
Main Level |
Living Room |
6.5 m |
4.1 m |
6.5 m x 4.1 m |
|
Main Level |
Primary Bedroom |
4.1 m |
3.5 m |
4.1 m x 3.5 m |
https://www.realtor.ca/real-estate/28411273/3-irwin-lane-hastings-highlands-herschel-ward-herschel-ward
