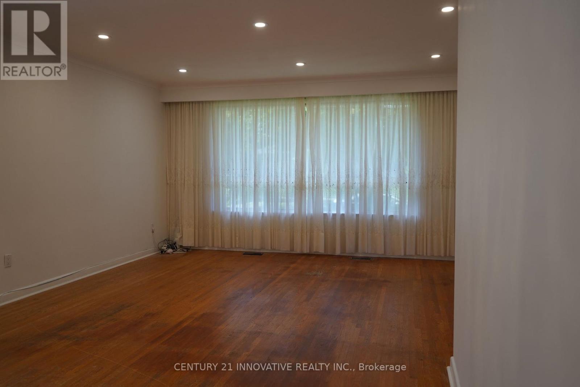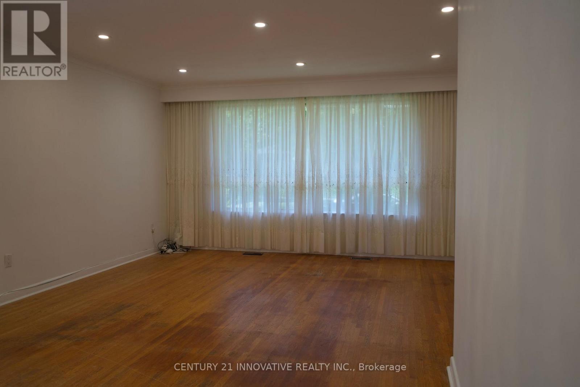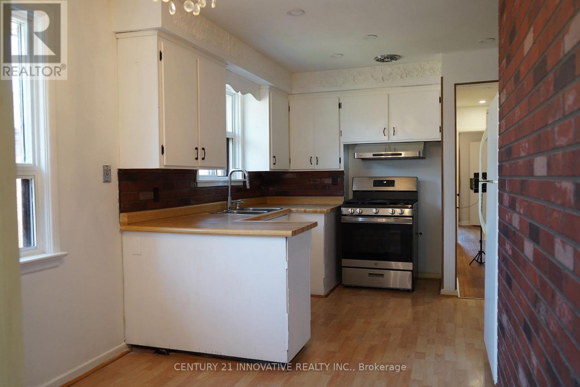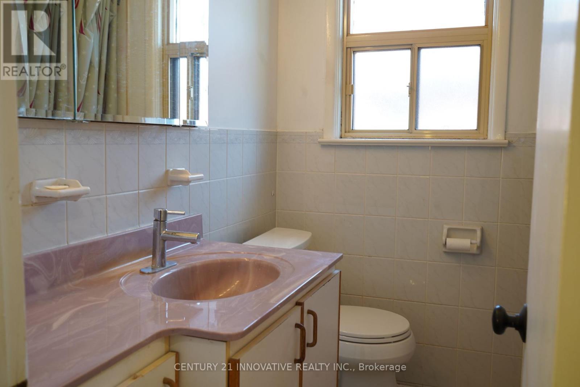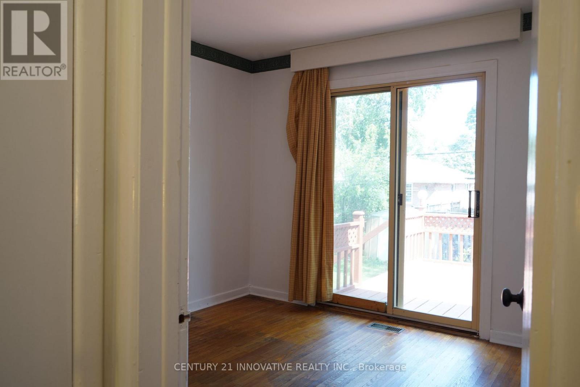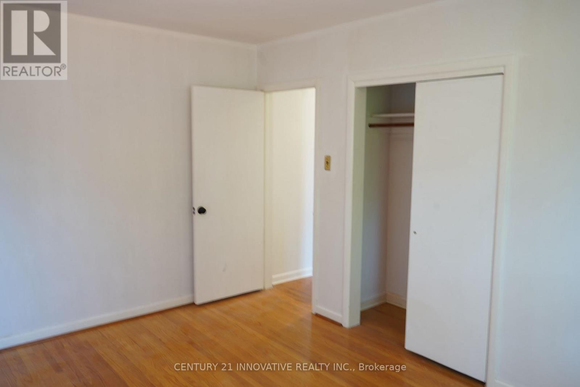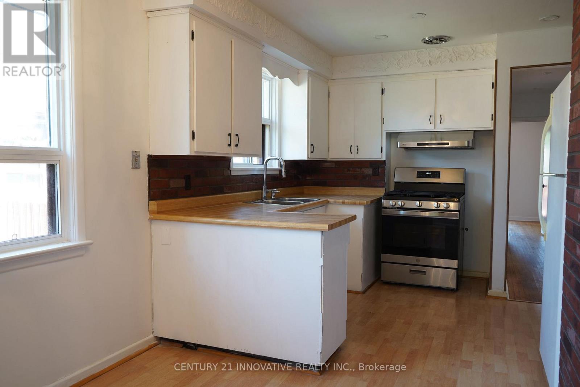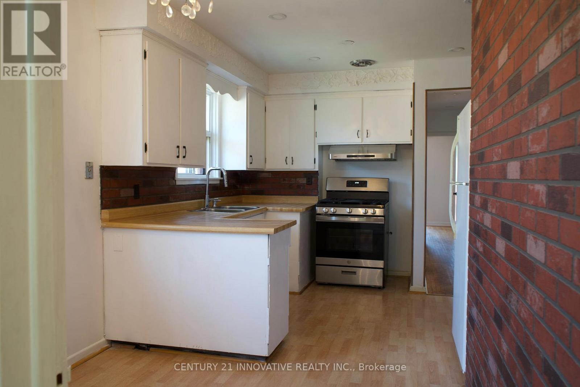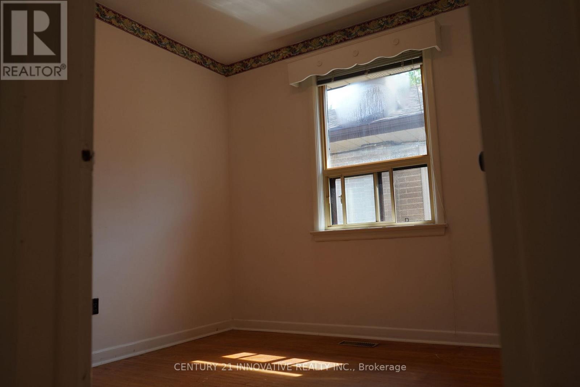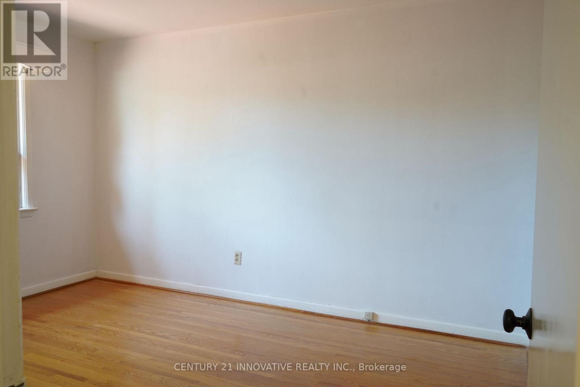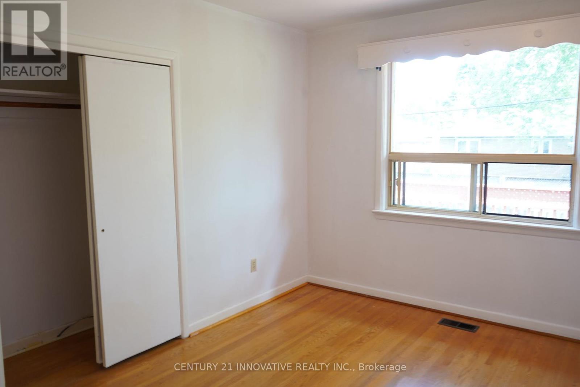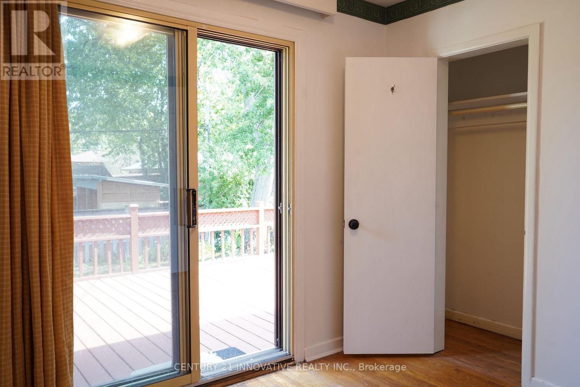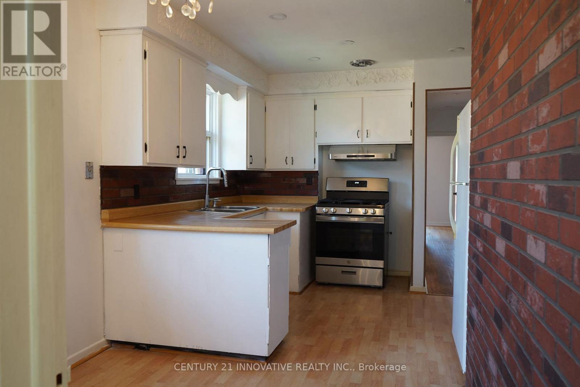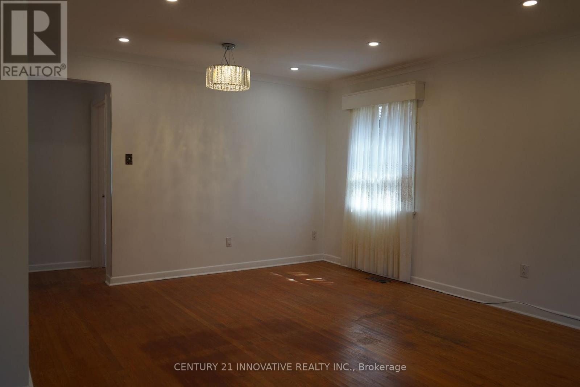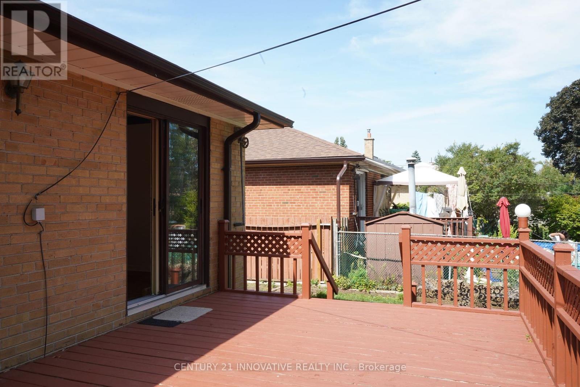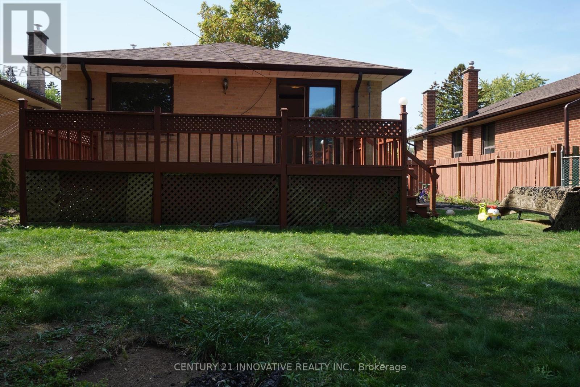6 Bedroom
4 Bathroom
1100 - 1500 sqft
Raised Bungalow
Central Air Conditioning
Forced Air
$899,000
Welcome to this beautiful detached home nestled on a quiet, family-friendly dead-end street in the desirable Woburn community of Scarborough. This well-maintained property offers endless possibilities for both homeowners and investors. The main floor features 3 spacious bedrooms, 1.5 washrooms, a bright living area, and a functional layout thats perfect for families. Freshly painted and move-in ready! The finished basement comes with a separate entrance and is divided into two self-contained unitsone with 2 bedrooms and the other with 1 bedroom providing excellent rental income potential ($$).Step outside to enjoy a huge deck and a large backyard, ideal for entertaining, gardening, or simply relaxing. With 200 Amp electrical service, this home is ready to support modern living.Conveniently located close to schools, shopping, transit, dining, and the Scarborough Golf Club, this property combines comfort with accessibility.Dont miss out on this rare opportunity in one of Scarboroughs most family- oriented neighbourhoods! (id:41954)
Property Details
|
MLS® Number
|
E12405311 |
|
Property Type
|
Single Family |
|
Community Name
|
Woburn |
|
Amenities Near By
|
Golf Nearby, Hospital, Park, Place Of Worship, Public Transit |
|
Equipment Type
|
Water Heater |
|
Parking Space Total
|
4 |
|
Rental Equipment Type
|
Water Heater |
|
Structure
|
Shed |
Building
|
Bathroom Total
|
4 |
|
Bedrooms Above Ground
|
3 |
|
Bedrooms Below Ground
|
3 |
|
Bedrooms Total
|
6 |
|
Appliances
|
Dryer, Stove, Washer, Window Coverings, Refrigerator |
|
Architectural Style
|
Raised Bungalow |
|
Basement Features
|
Apartment In Basement, Separate Entrance |
|
Basement Type
|
N/a |
|
Construction Style Attachment
|
Detached |
|
Cooling Type
|
Central Air Conditioning |
|
Exterior Finish
|
Brick, Concrete |
|
Flooring Type
|
Hardwood, Laminate |
|
Foundation Type
|
Block |
|
Half Bath Total
|
1 |
|
Heating Fuel
|
Natural Gas |
|
Heating Type
|
Forced Air |
|
Stories Total
|
1 |
|
Size Interior
|
1100 - 1500 Sqft |
|
Type
|
House |
|
Utility Water
|
Municipal Water |
Parking
Land
|
Acreage
|
No |
|
Land Amenities
|
Golf Nearby, Hospital, Park, Place Of Worship, Public Transit |
|
Sewer
|
Sanitary Sewer |
|
Size Depth
|
115 Ft |
|
Size Frontage
|
45 Ft |
|
Size Irregular
|
45 X 115 Ft |
|
Size Total Text
|
45 X 115 Ft |
Rooms
| Level |
Type |
Length |
Width |
Dimensions |
|
Basement |
Kitchen |
3.35 m |
3.17 m |
3.35 m x 3.17 m |
|
Basement |
Bedroom |
3.5 m |
3.8 m |
3.5 m x 3.8 m |
|
Basement |
Bedroom |
3.2 m |
3.5 m |
3.2 m x 3.5 m |
|
Basement |
Bedroom |
3.2 m |
3.5 m |
3.2 m x 3.5 m |
|
Main Level |
Living Room |
4.54 m |
3.5 m |
4.54 m x 3.5 m |
|
Main Level |
Dining Room |
3.78 m |
2.43 m |
3.78 m x 2.43 m |
|
Main Level |
Kitchen |
2.74 m |
2.36 m |
2.74 m x 2.36 m |
|
Main Level |
Eating Area |
2.36 m |
2.13 m |
2.36 m x 2.13 m |
|
Main Level |
Primary Bedroom |
4.03 m |
3.04 m |
4.03 m x 3.04 m |
|
Main Level |
Bedroom 2 |
2.74 m |
2.71 m |
2.74 m x 2.71 m |
|
Main Level |
Bedroom 3 |
3.17 m |
3.04 m |
3.17 m x 3.04 m |
Utilities
|
Cable
|
Available |
|
Electricity
|
Installed |
|
Sewer
|
Installed |
https://www.realtor.ca/real-estate/28866383/3-holton-road-toronto-woburn-woburn





