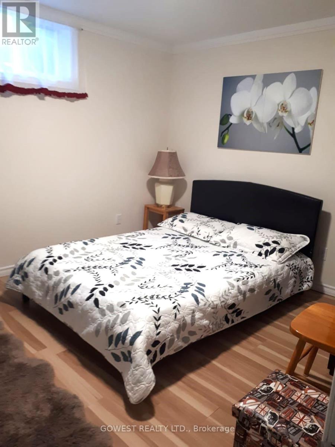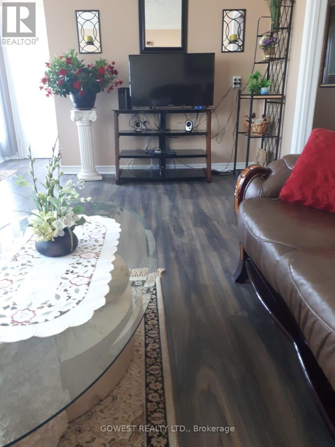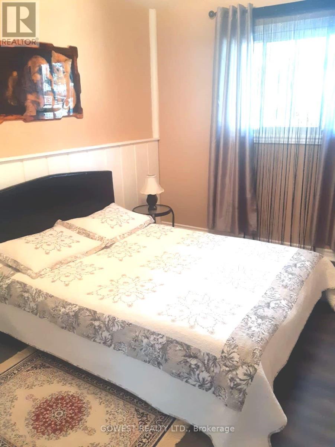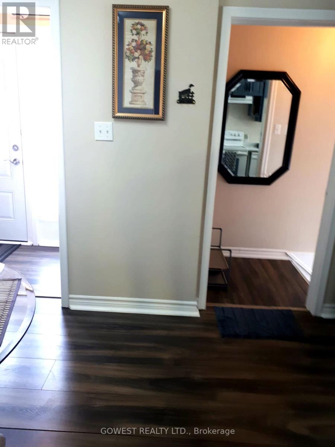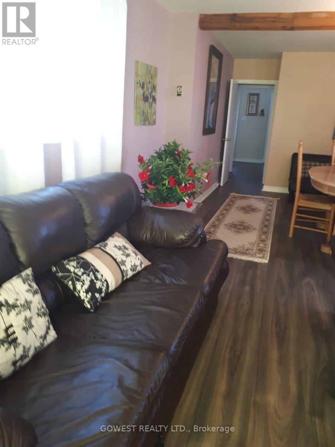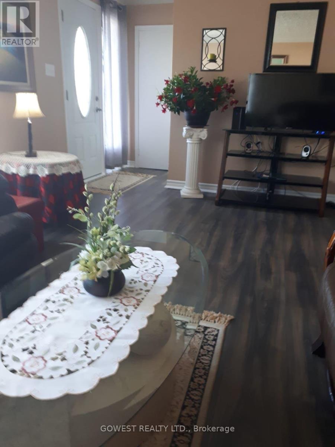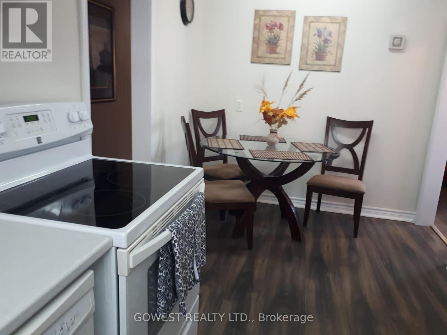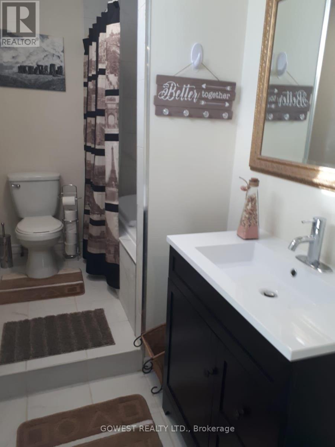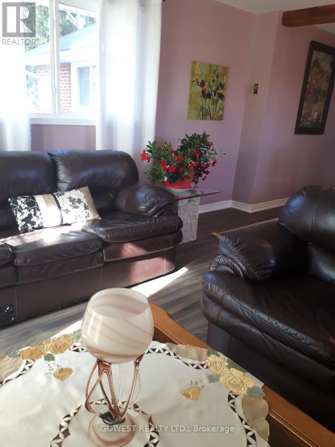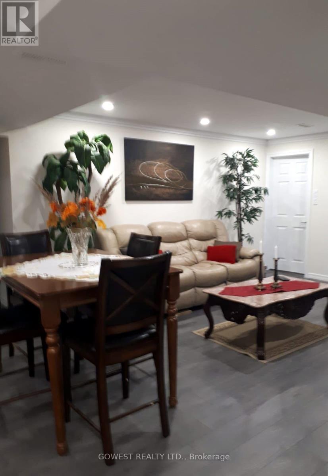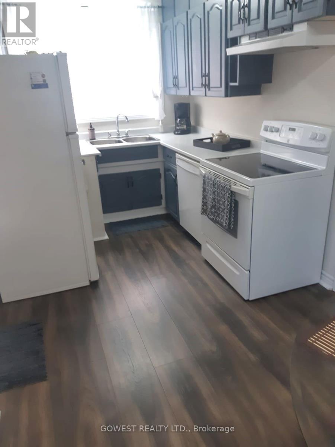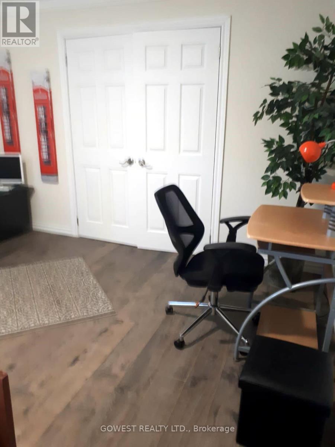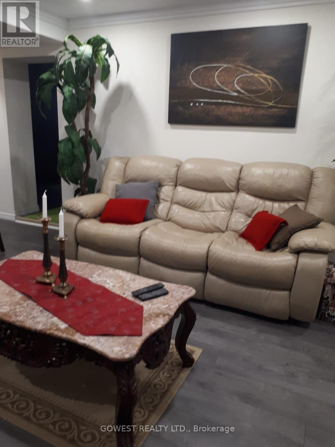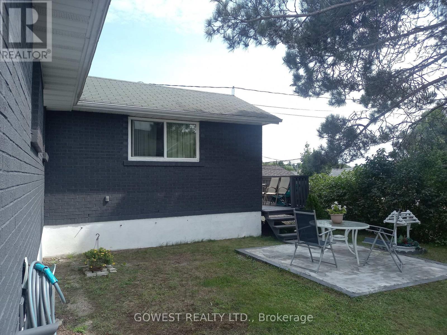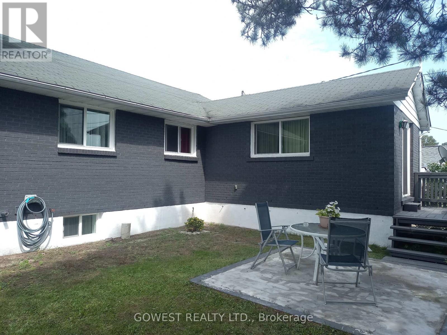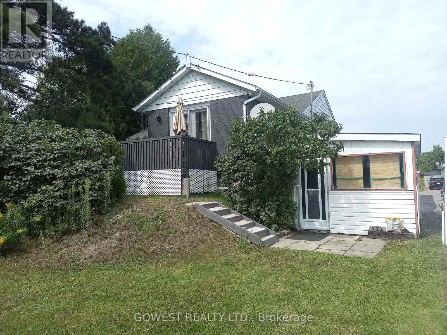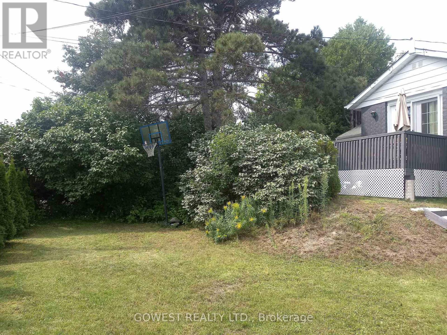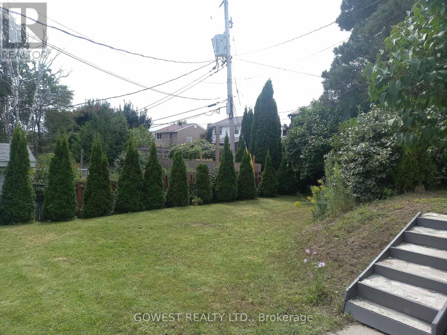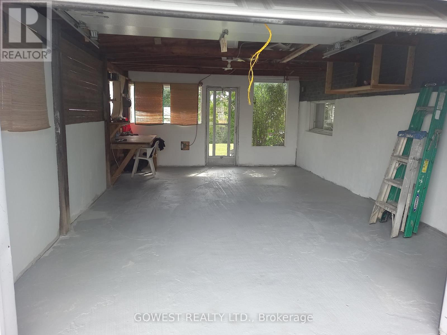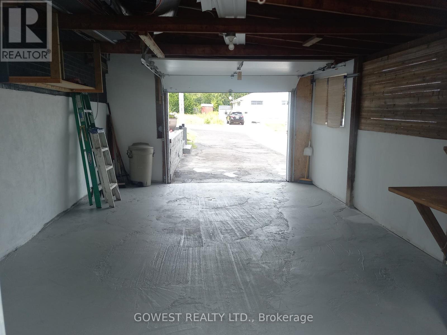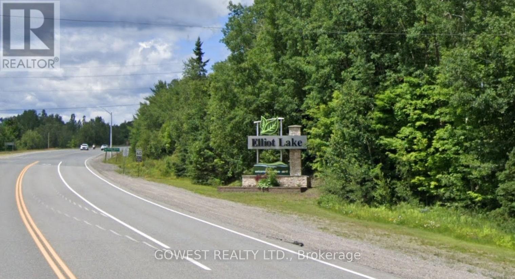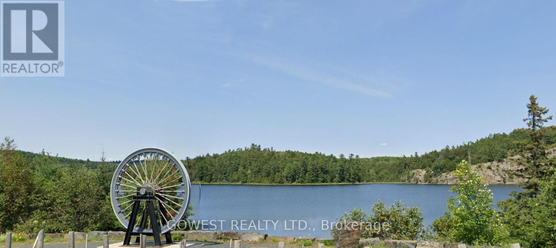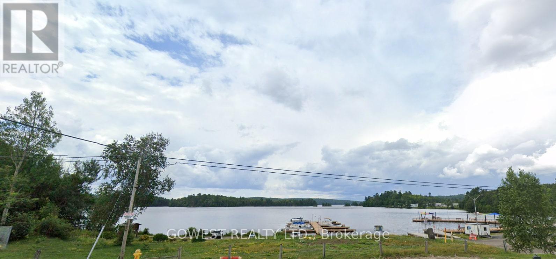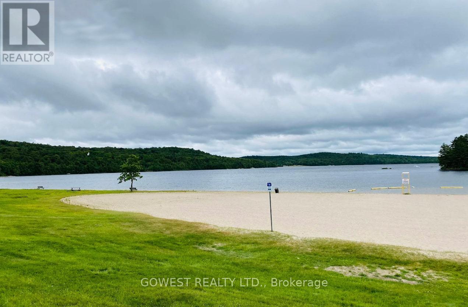5 Bedroom
2 Bathroom
1100 - 1500 sqft
Raised Bungalow
Central Air Conditioning
Forced Air
$399,900
Beautifully renovated 2-bedroom brick bungalow in scenic Elliot Lake offering over 2,200 sq. ft. of total living space. The main floor features 2 bedrooms, a spacious family room, bright living room, and newer laminate floors throughout. A professionally finished basement with a separate side entrance provides incredible flexibility, with 3 additional bedrooms, a modern kitchen, large living room, and updated 3-piece bath with jet tub; ideal for extended family, an in-law suite, or as an income-generating apartment. Recent updates include all new windows and doors, new patio sliding door, new side door with roof cover, new deck, new stone patio and steps, new fencing, and fresh paint throughout. The home is also equipped with a newer forced air furnace and central air conditioning, while the roof is approximately 8 years old. The two-level backyard, complete with mature trees and newer cedar trees, offers both privacy and outdoor enjoyment with plenty of space for entertaining or relaxing. Located in beautiful Elliot Lake, this property combines comfort and convenience with access to nature. Enjoy fishing, hunting, forest walks, ATV and snowmobile trails, and an 18-hole golf course, along with nearby ski hills. All essential amenities are just minutes away including shops, schools, restaurants, hotel, and a full-service hospital. A rare opportunity for families, extended families, or investors seeking an income-generating property in a peaceful, nature-filled community with very reasonable property taxes. (id:41954)
Property Details
|
MLS® Number
|
X12368708 |
|
Property Type
|
Single Family |
|
Amenities Near By
|
Beach, Hospital, Park, Ski Area |
|
Features
|
Rolling |
|
Parking Space Total
|
4 |
|
Structure
|
Deck |
Building
|
Bathroom Total
|
2 |
|
Bedrooms Above Ground
|
2 |
|
Bedrooms Below Ground
|
3 |
|
Bedrooms Total
|
5 |
|
Age
|
31 To 50 Years |
|
Appliances
|
Water Heater, Dishwasher, Dryer, Two Stoves, Washer, Two Refrigerators |
|
Architectural Style
|
Raised Bungalow |
|
Basement Development
|
Finished |
|
Basement Features
|
Separate Entrance |
|
Basement Type
|
N/a (finished) |
|
Construction Style Attachment
|
Detached |
|
Cooling Type
|
Central Air Conditioning |
|
Exterior Finish
|
Aluminum Siding, Brick |
|
Flooring Type
|
Laminate |
|
Foundation Type
|
Block |
|
Heating Fuel
|
Natural Gas |
|
Heating Type
|
Forced Air |
|
Stories Total
|
1 |
|
Size Interior
|
1100 - 1500 Sqft |
|
Type
|
House |
|
Utility Water
|
Municipal Water |
Parking
Land
|
Acreage
|
No |
|
Fence Type
|
Fenced Yard |
|
Land Amenities
|
Beach, Hospital, Park, Ski Area |
|
Sewer
|
Sanitary Sewer |
|
Size Depth
|
105 Ft |
|
Size Frontage
|
60 Ft |
|
Size Irregular
|
60 X 105 Ft |
|
Size Total Text
|
60 X 105 Ft|under 1/2 Acre |
|
Surface Water
|
Lake/pond |
|
Zoning Description
|
R1 |
Rooms
| Level |
Type |
Length |
Width |
Dimensions |
|
Basement |
Primary Bedroom |
4.26 m |
3.35 m |
4.26 m x 3.35 m |
|
Basement |
Bedroom |
3.35 m |
3.04 m |
3.35 m x 3.04 m |
|
Basement |
Bedroom |
3.35 m |
2.43 m |
3.35 m x 2.43 m |
|
Basement |
Laundry Room |
3.04 m |
2.13 m |
3.04 m x 2.13 m |
|
Basement |
Bathroom |
|
|
Measurements not available |
|
Basement |
Recreational, Games Room |
4.57 m |
3.35 m |
4.57 m x 3.35 m |
|
Basement |
Kitchen |
4.87 m |
2.43 m |
4.87 m x 2.43 m |
|
Basement |
Eating Area |
4.87 m |
2.43 m |
4.87 m x 2.43 m |
|
Main Level |
Living Room |
4.57 m |
3.35 m |
4.57 m x 3.35 m |
|
Main Level |
Family Room |
4.5 m |
3.35 m |
4.5 m x 3.35 m |
|
Main Level |
Dining Room |
3.65 m |
3.35 m |
3.65 m x 3.35 m |
|
Main Level |
Kitchen |
4.26 m |
2.43 m |
4.26 m x 2.43 m |
|
Main Level |
Primary Bedroom |
3.65 m |
3.04 m |
3.65 m x 3.04 m |
|
Main Level |
Bedroom |
2.74 m |
2.74 m |
2.74 m x 2.74 m |
|
Main Level |
Bathroom |
|
|
Measurements not available |
Utilities
|
Cable
|
Available |
|
Electricity
|
Installed |
|
Sewer
|
Installed |
https://www.realtor.ca/real-estate/28787119/3-hart-road-elliot-lake



















