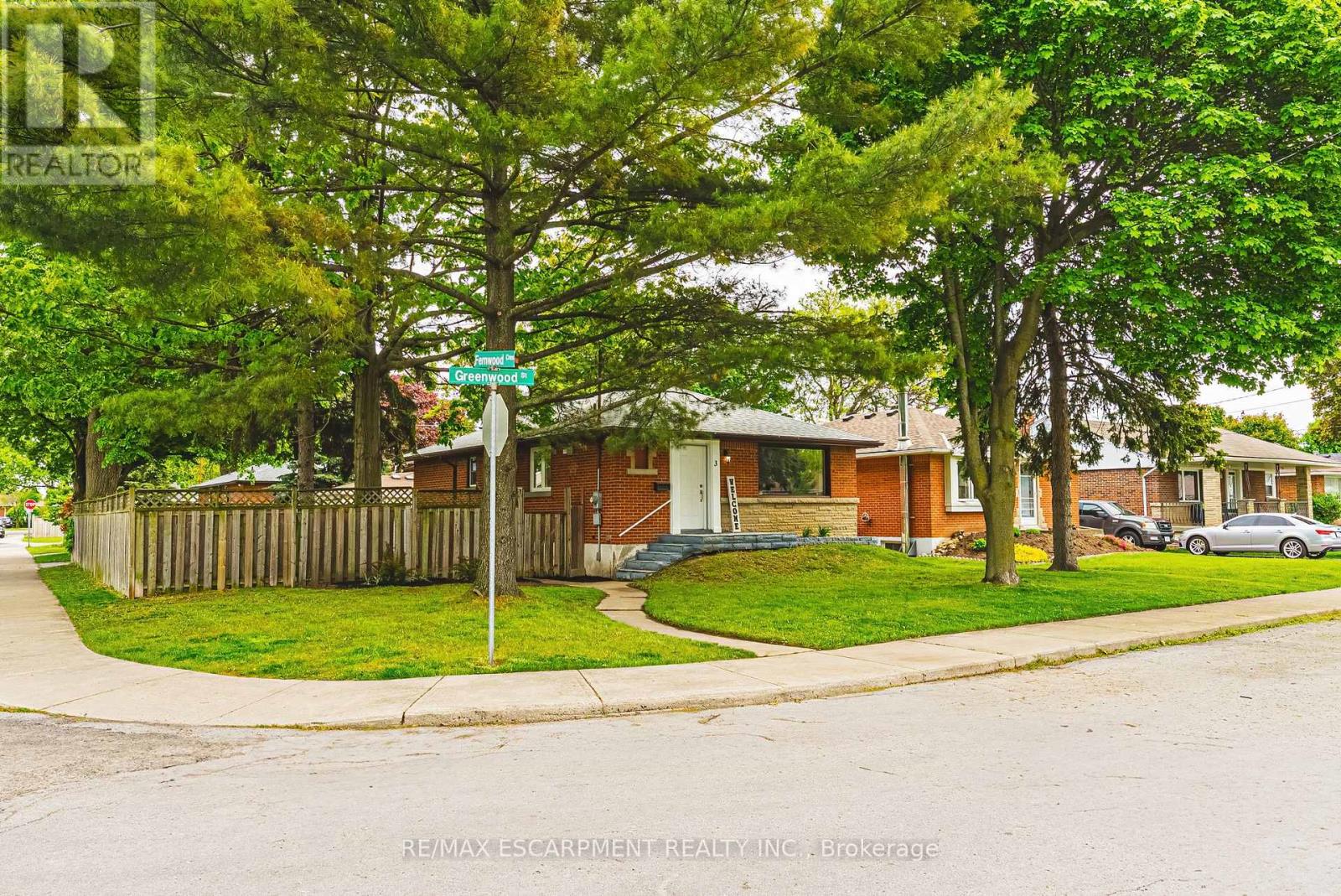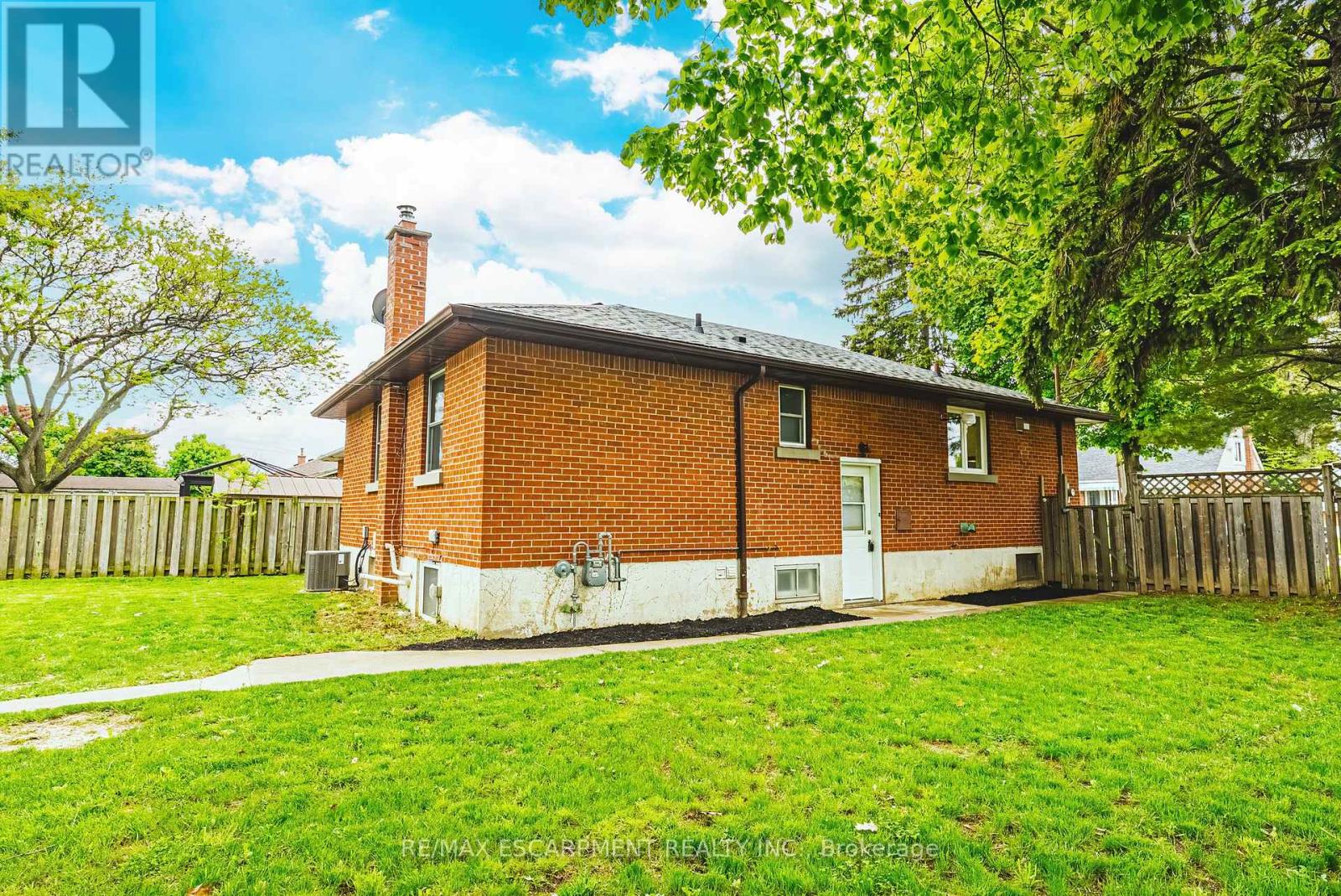3 Greenwood Street Hamilton (Hampton Heights), Ontario L8T 3N2
$599,900
Welcome to 3 Greenwood Street, a beautifully maintained 3-bedroom bungalow nestled in the heart of Hamilton's desirable Hampton Heights community. This home boasts an open-concept main floor featuring an updated kitchen with a spacious island, built-in dishwasher, pantry, and ample counter space. The bright living room is adorned with a large picture window and gleaming hardwood floors, complemented by three generously sized bedrooms and a 4-piece bathroom with a relaxing soaker tub. The fully finished basement offers additional living space, including a fourth bedroom, a 2-piece bathroom, a large recreation room with laminate flooring, and plenty of storage. Step outside to a large, fenced backyard perfect for outdoor gatherings, and enjoy the convenience of a detached 1.5 car garage and a double-wide paved driveway. Situated in a family-friendly neighbourhood known for its quiet streets and strong sense of community, this home is close to parks, schools, shopping, and public transit. (id:41954)
Open House
This property has open houses!
2:00 pm
Ends at:4:00 pm
2:00 pm
Ends at:4:00 pm
Property Details
| MLS® Number | X12178715 |
| Property Type | Single Family |
| Community Name | Hampton Heights |
| Amenities Near By | Hospital, Park, Place Of Worship, Schools |
| Community Features | Community Centre |
| Equipment Type | Water Heater |
| Features | Carpet Free, In-law Suite |
| Parking Space Total | 3 |
| Rental Equipment Type | Water Heater |
Building
| Bathroom Total | 3 |
| Bedrooms Above Ground | 3 |
| Bedrooms Below Ground | 1 |
| Bedrooms Total | 4 |
| Age | 51 To 99 Years |
| Appliances | Dishwasher, Dryer, Hood Fan, Two Stoves, Washer, Two Refrigerators |
| Architectural Style | Bungalow |
| Basement Development | Finished |
| Basement Features | Separate Entrance |
| Basement Type | N/a (finished) |
| Construction Style Attachment | Detached |
| Cooling Type | Central Air Conditioning |
| Exterior Finish | Brick, Stone |
| Foundation Type | Poured Concrete |
| Heating Fuel | Natural Gas |
| Heating Type | Forced Air |
| Stories Total | 1 |
| Size Interior | 700 - 1100 Sqft |
| Type | House |
| Utility Water | Municipal Water |
Parking
| Detached Garage | |
| Garage |
Land
| Acreage | No |
| Fence Type | Fully Fenced |
| Land Amenities | Hospital, Park, Place Of Worship, Schools |
| Sewer | Sanitary Sewer |
| Size Depth | 100 Ft |
| Size Frontage | 50 Ft ,8 In |
| Size Irregular | 50.7 X 100 Ft |
| Size Total Text | 50.7 X 100 Ft |
Rooms
| Level | Type | Length | Width | Dimensions |
|---|---|---|---|---|
| Basement | Utility Room | Measurements not available | ||
| Basement | Recreational, Games Room | 3.94 m | 8.28 m | 3.94 m x 8.28 m |
| Basement | Bedroom 4 | 3.51 m | 3.02 m | 3.51 m x 3.02 m |
| Basement | Kitchen | 2.49 m | 2.72 m | 2.49 m x 2.72 m |
| Main Level | Living Room | 3.94 m | 4.75 m | 3.94 m x 4.75 m |
| Main Level | Kitchen | 3.05 m | 5.59 m | 3.05 m x 5.59 m |
| Main Level | Primary Bedroom | 3.53 m | 3.15 m | 3.53 m x 3.15 m |
| Main Level | Bedroom 2 | 2.77 m | 3.25 m | 2.77 m x 3.25 m |
| Main Level | Bedroom 3 | 2.79 m | 3.48 m | 2.79 m x 3.48 m |
| Main Level | Bathroom | Measurements not available | ||
| Main Level | Bathroom | Measurements not available |
Interested?
Contact us for more information











































