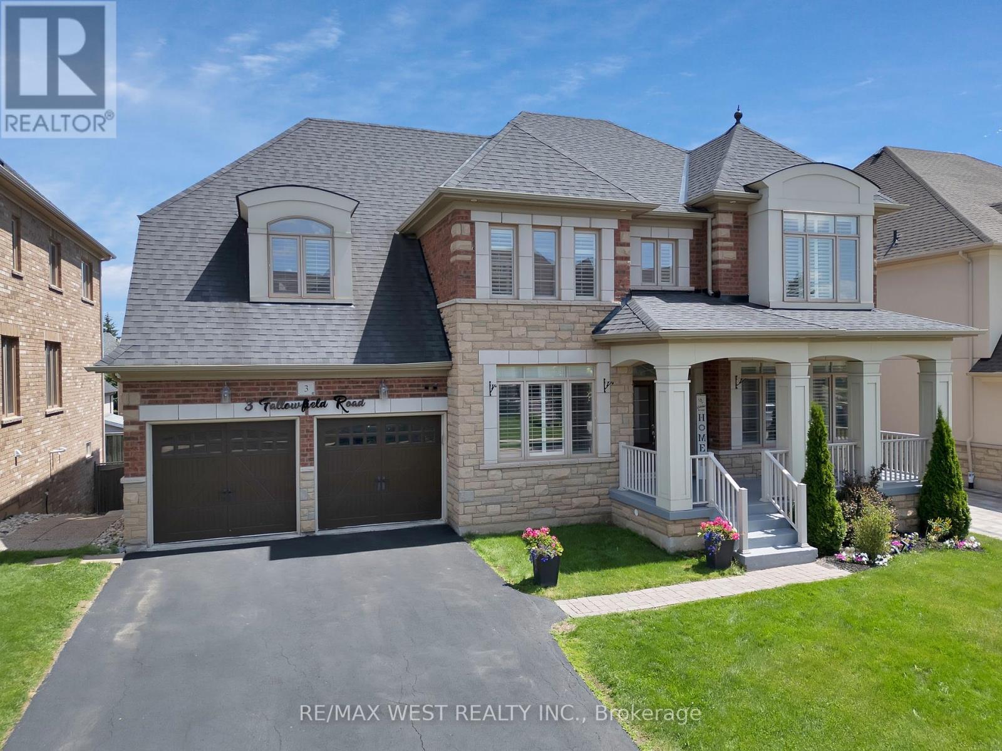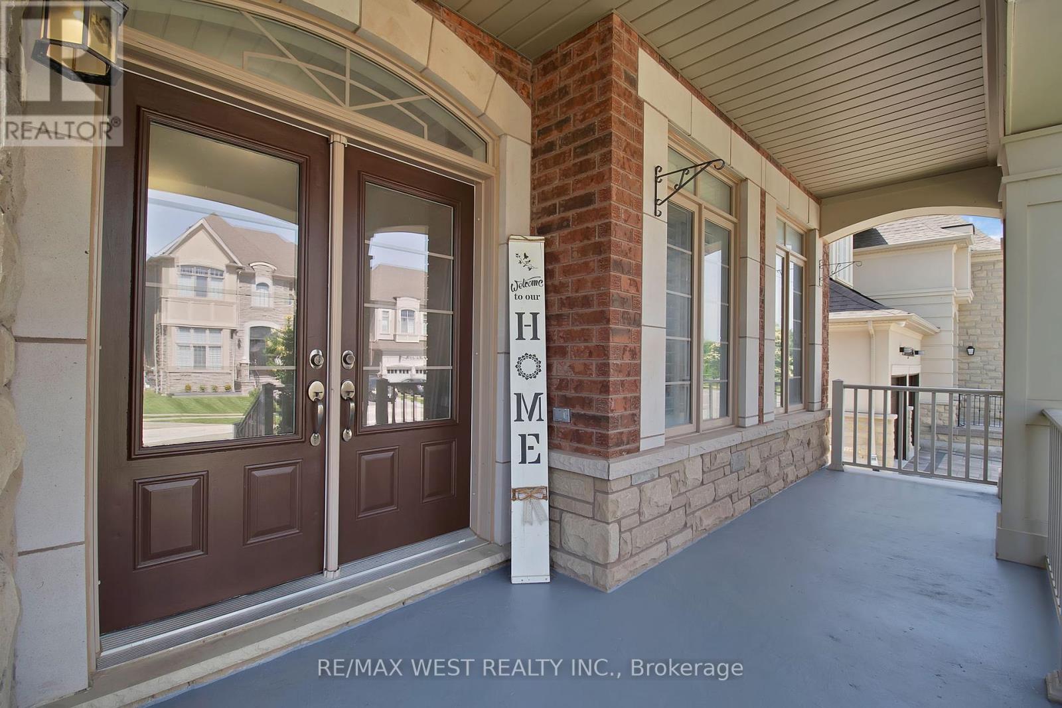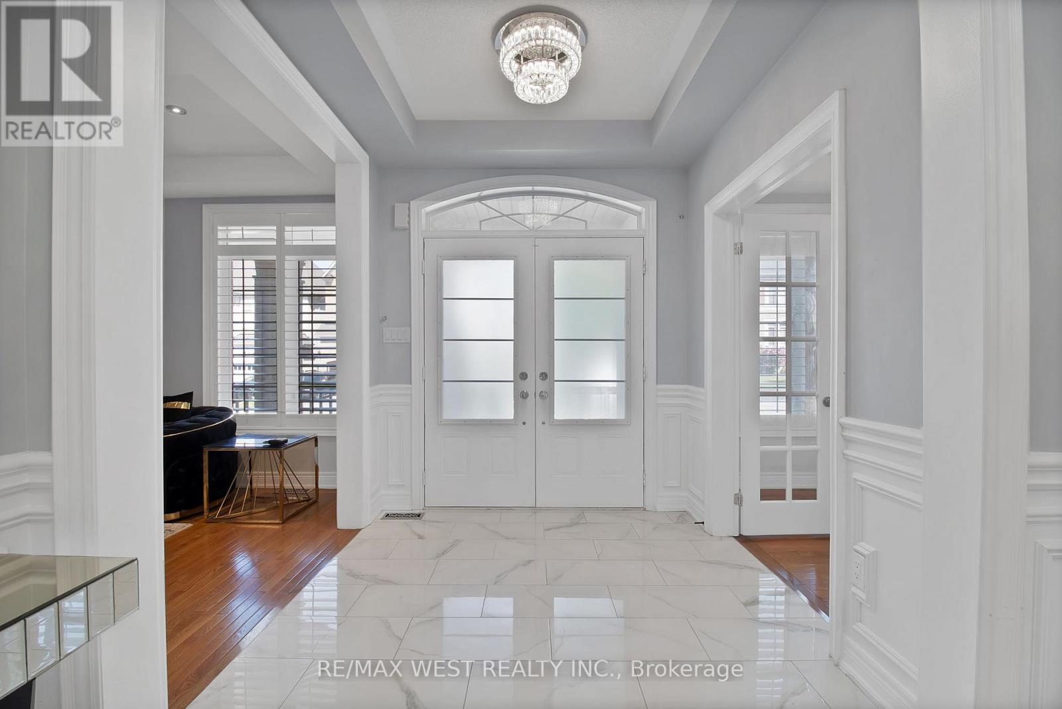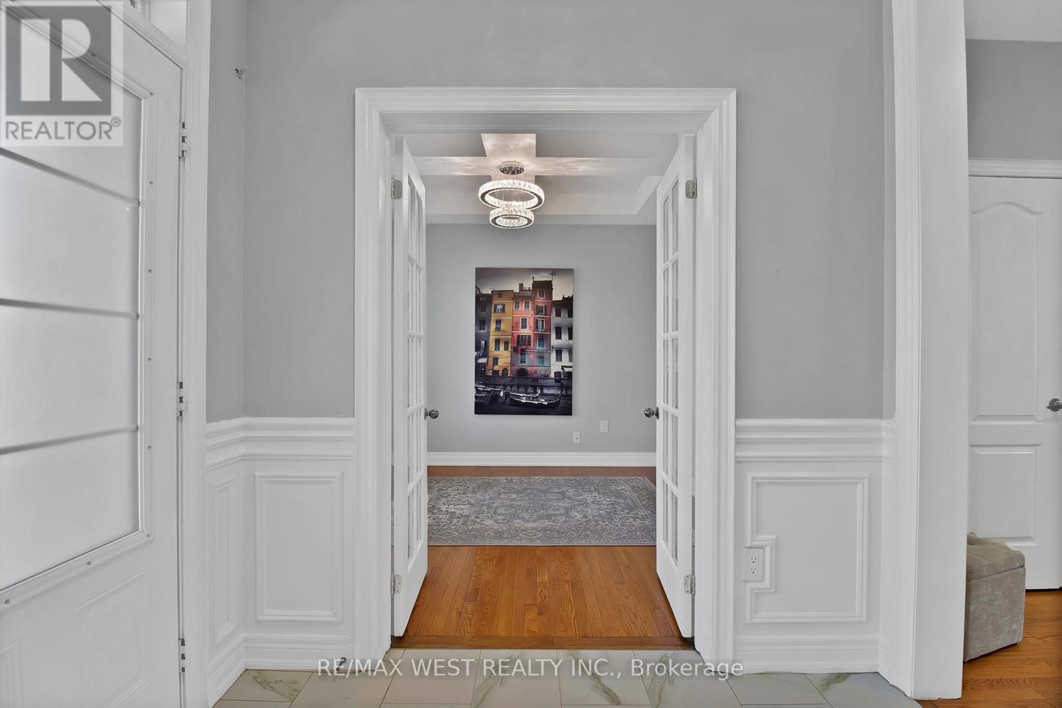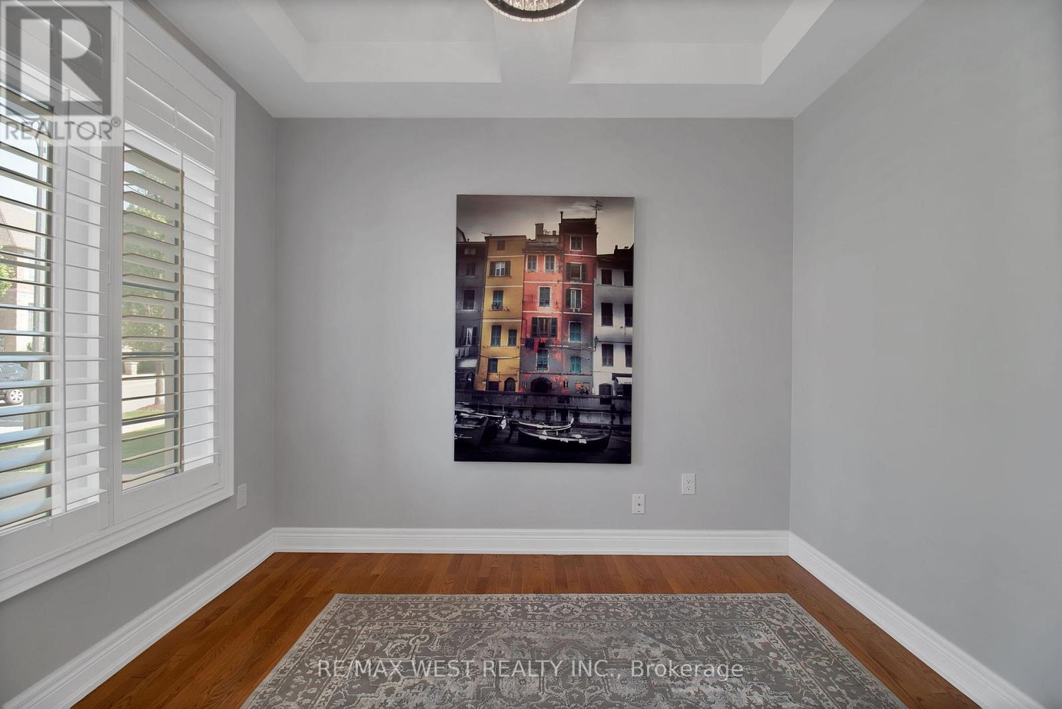8 Bedroom
5 Bathroom
3500 - 5000 sqft
Fireplace
Central Air Conditioning
Forced Air
$1,999,990
Welcome to 3 Fallowfield Rd, nestled in the prestigious Credit Valley community. This exquisite 5 + 3 bedroom, 5-bathroom home sits on an incredible 60.04 X 114.83 foot lot and offers over a total of 5,400 sq. ft. of luxurious living space. Inside, a bright, open-concept layout seamlessly connects the gourmet kitchen, breakfast area, and family room. The kitchen features stainless steel appliances, granite countertops, a stylish backsplash, and access to a newly built deck, perfect for entertaining or relaxing outdoors. The upper level features 5 generously sized bedrooms, including a bright primary bedroom with a walk-in closet and a 5-piece ensuite. The fully finished walk-out basement offers a 3 bedroom, 1 bathroom layout, making it perfect for multi-generational living or for a rental income opportunity. The property showcases meticulously landscaped grounds complete with an in-ground sprinkler system and a three-car tandem garage. This home is located on a quiet, family-friendly street, and is only a couple minutes away from top-rated schools, parks, and shopping amenities, truly an ideal setting for modern family living. (id:41954)
Property Details
|
MLS® Number
|
W12248564 |
|
Property Type
|
Single Family |
|
Community Name
|
Credit Valley |
|
Features
|
In-law Suite |
|
Parking Space Total
|
7 |
Building
|
Bathroom Total
|
5 |
|
Bedrooms Above Ground
|
5 |
|
Bedrooms Below Ground
|
3 |
|
Bedrooms Total
|
8 |
|
Age
|
6 To 15 Years |
|
Appliances
|
Central Vacuum, Oven - Built-in, Dishwasher, Dryer, Microwave, Oven, Stove, Washer, Refrigerator |
|
Basement Development
|
Finished |
|
Basement Features
|
Walk Out |
|
Basement Type
|
N/a (finished) |
|
Construction Style Attachment
|
Detached |
|
Cooling Type
|
Central Air Conditioning |
|
Exterior Finish
|
Brick, Stone |
|
Fireplace Present
|
Yes |
|
Flooring Type
|
Hardwood, Porcelain Tile, Tile |
|
Half Bath Total
|
1 |
|
Heating Fuel
|
Natural Gas |
|
Heating Type
|
Forced Air |
|
Stories Total
|
2 |
|
Size Interior
|
3500 - 5000 Sqft |
|
Type
|
House |
|
Utility Water
|
Municipal Water |
Parking
Land
|
Acreage
|
No |
|
Sewer
|
Sanitary Sewer |
|
Size Depth
|
114 Ft ,9 In |
|
Size Frontage
|
60 Ft |
|
Size Irregular
|
60 X 114.8 Ft |
|
Size Total Text
|
60 X 114.8 Ft |
Rooms
| Level |
Type |
Length |
Width |
Dimensions |
|
Second Level |
Bedroom 4 |
5.23 m |
3.62 m |
5.23 m x 3.62 m |
|
Second Level |
Bedroom 5 |
4.37 m |
3.59 m |
4.37 m x 3.59 m |
|
Second Level |
Primary Bedroom |
5.43 m |
4.76 m |
5.43 m x 4.76 m |
|
Second Level |
Bedroom 2 |
4.32 m |
3.6 m |
4.32 m x 3.6 m |
|
Second Level |
Bedroom 3 |
4.54 m |
3.05 m |
4.54 m x 3.05 m |
|
Main Level |
Living Room |
7.53 m |
3.66 m |
7.53 m x 3.66 m |
|
Main Level |
Dining Room |
7.53 m |
3.66 m |
7.53 m x 3.66 m |
|
Main Level |
Kitchen |
7.39 m |
4.59 m |
7.39 m x 4.59 m |
|
Main Level |
Eating Area |
7.39 m |
4.59 m |
7.39 m x 4.59 m |
|
Main Level |
Family Room |
5.48 m |
3.96 m |
5.48 m x 3.96 m |
|
Main Level |
Office |
3.11 m |
2.98 m |
3.11 m x 2.98 m |
|
Main Level |
Laundry Room |
2.44 m |
1.87 m |
2.44 m x 1.87 m |
https://www.realtor.ca/real-estate/28528060/3-fallowfield-road-brampton-credit-valley-credit-valley
