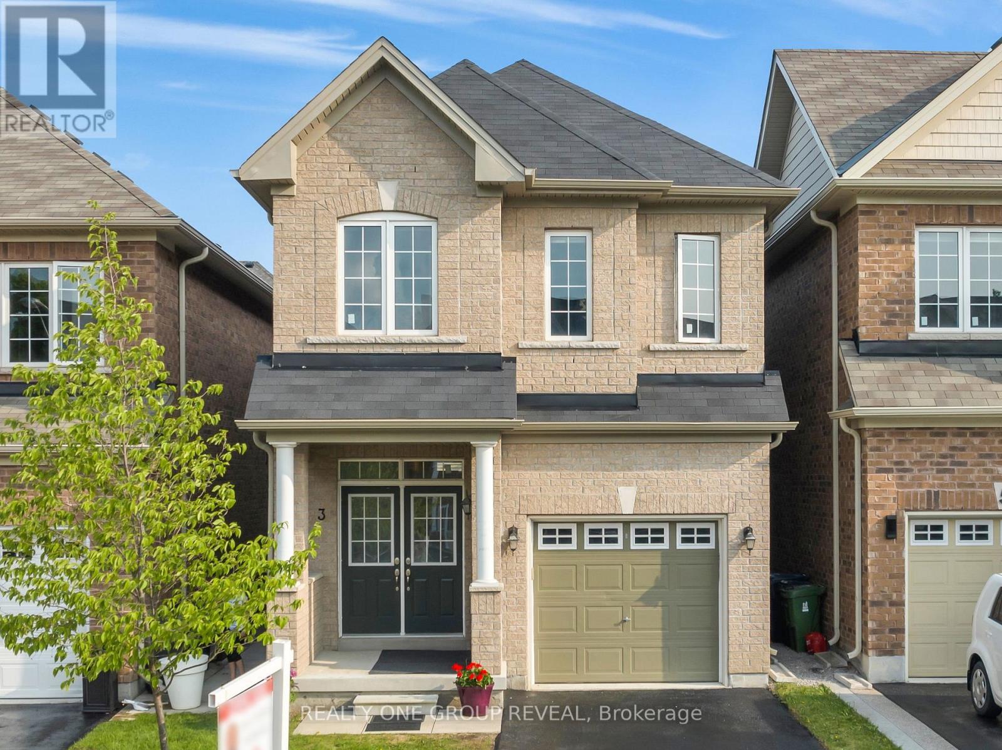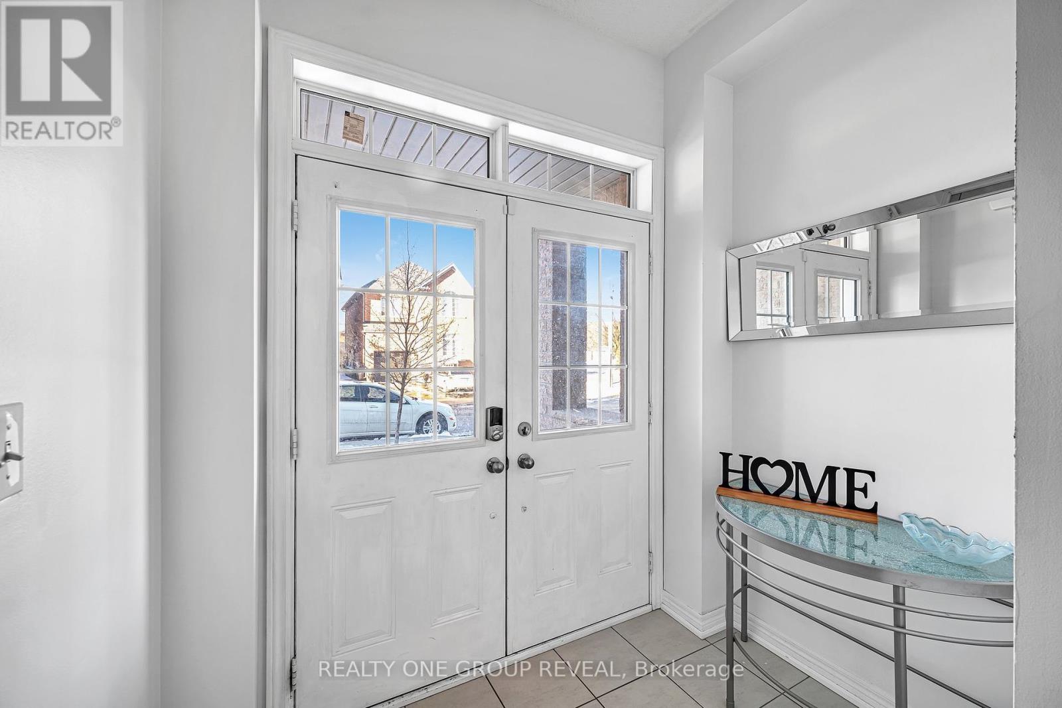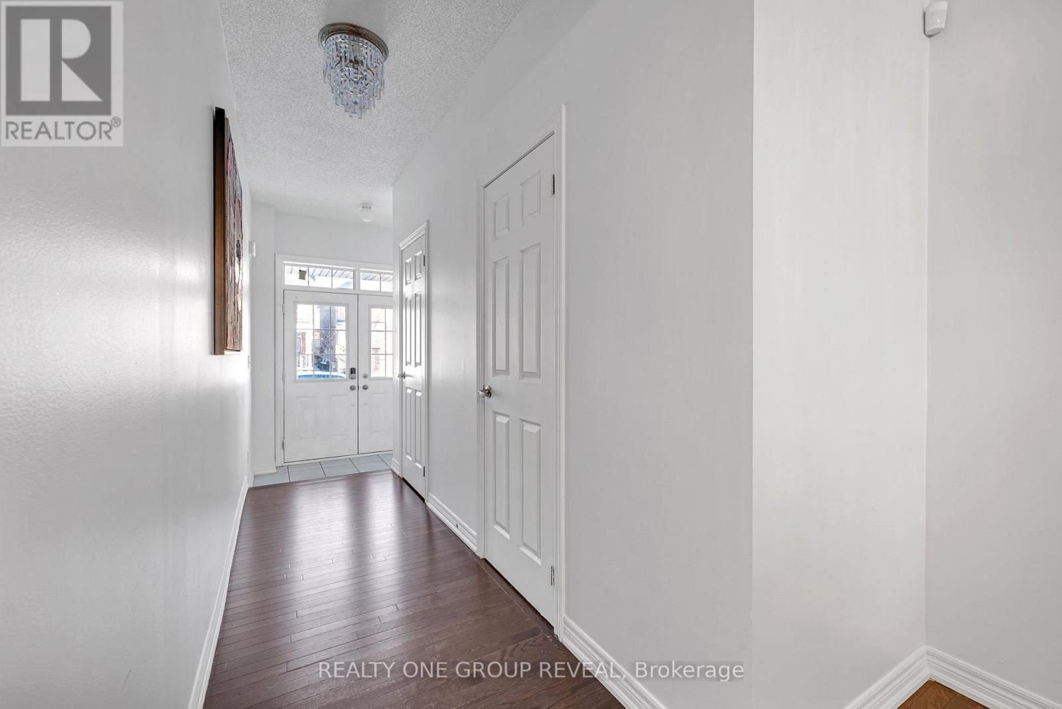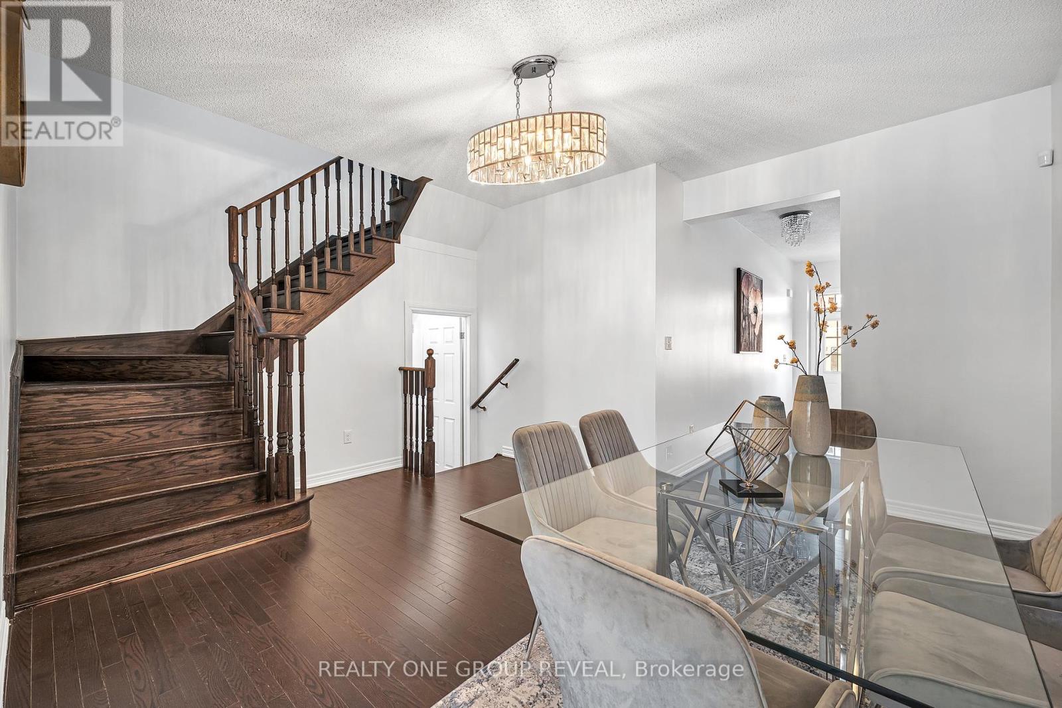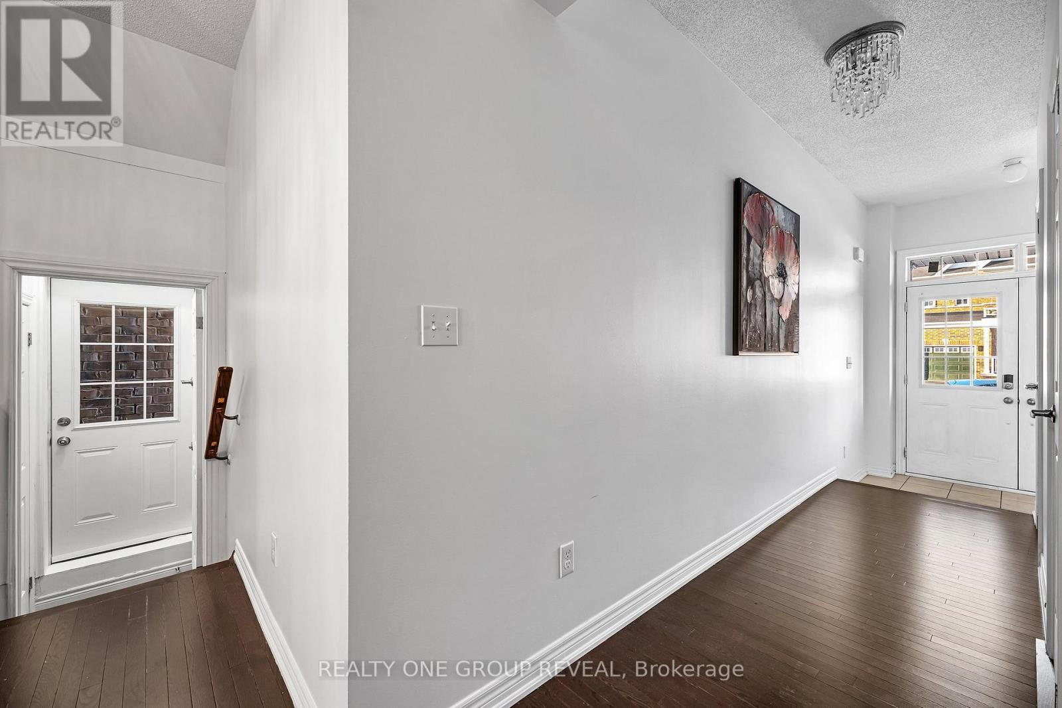6 Bedroom
5 Bathroom
1500 - 2000 sqft
Fireplace
Central Air Conditioning
Forced Air
$1,408,888
This stunning 4-bedroom, 5-bathroom home, built in 2016, offers the perfect blend of modern design and functional living in a family-friendly neighborhood. With soaring 9-foot ceilings, a bright open-concept layout, and thoughtful upgrades throughout, this home is move-in ready and stands out at this price point. Especially with five bathrooms, which are hard to find in the area.The main level boasts a spacious living and dining area, sleek contemporary kitchen, and a stylish powder room, ideal for everyday living and entertaining. Upstairs, you'll find four generous bedrooms, including a luxurious primary suite with a private en-suite, plus two additional full baths for added convenience.The fully finished basement with a private side entrance adds tremendous value, featuring two more bedrooms, a kitchenette, and a 3-piece bathroom. Whether you're considering rental income, an in-law suite, or private guest quarters, the possibilities are endless.Location is everything and this home delivers. Just a short walk to the brand-new Renforth Station (opening soon), plus quick access to Hwy 427, Hwy 401, and Pearson Airport. Surrounded by parks, public transit, a community library, and top-rated schools like Michael Power, this property is perfect for growing families and professionals alike. (id:41954)
Property Details
|
MLS® Number
|
W12260432 |
|
Property Type
|
Single Family |
|
Community Name
|
Eringate-Centennial-West Deane |
|
Features
|
In-law Suite |
|
Parking Space Total
|
2 |
Building
|
Bathroom Total
|
5 |
|
Bedrooms Above Ground
|
4 |
|
Bedrooms Below Ground
|
2 |
|
Bedrooms Total
|
6 |
|
Appliances
|
Dishwasher, Dryer, Stove, Washer, Refrigerator |
|
Basement Development
|
Finished |
|
Basement Features
|
Separate Entrance |
|
Basement Type
|
N/a (finished) |
|
Construction Style Attachment
|
Detached |
|
Cooling Type
|
Central Air Conditioning |
|
Exterior Finish
|
Brick |
|
Fireplace Present
|
Yes |
|
Flooring Type
|
Hardwood, Laminate |
|
Foundation Type
|
Concrete |
|
Half Bath Total
|
1 |
|
Heating Fuel
|
Natural Gas |
|
Heating Type
|
Forced Air |
|
Stories Total
|
2 |
|
Size Interior
|
1500 - 2000 Sqft |
|
Type
|
House |
|
Utility Water
|
Municipal Water |
Parking
Land
|
Acreage
|
No |
|
Sewer
|
Sanitary Sewer |
|
Size Depth
|
108 Ft ,8 In |
|
Size Frontage
|
26 Ft ,3 In |
|
Size Irregular
|
26.3 X 108.7 Ft |
|
Size Total Text
|
26.3 X 108.7 Ft |
Rooms
| Level |
Type |
Length |
Width |
Dimensions |
|
Second Level |
Primary Bedroom |
5.55 m |
3.1 m |
5.55 m x 3.1 m |
|
Second Level |
Bedroom 2 |
3.17 m |
2.74 m |
3.17 m x 2.74 m |
|
Second Level |
Bedroom 3 |
3.17 m |
2.74 m |
3.17 m x 2.74 m |
|
Second Level |
Bedroom 4 |
3.66 m |
3.35 m |
3.66 m x 3.35 m |
|
Basement |
Bedroom |
3.1 m |
2.74 m |
3.1 m x 2.74 m |
|
Basement |
Bedroom |
3.1 m |
2.74 m |
3.1 m x 2.74 m |
|
Main Level |
Dining Room |
3.6 m |
354 m |
3.6 m x 354 m |
|
Main Level |
Family Room |
5.55 m |
3.05 m |
5.55 m x 3.05 m |
|
Main Level |
Kitchen |
5.55 m |
2.87 m |
5.55 m x 2.87 m |
https://www.realtor.ca/real-estate/28553684/3-erinview-terrace-toronto-eringate-centennial-west-deane-eringate-centennial-west-deane
