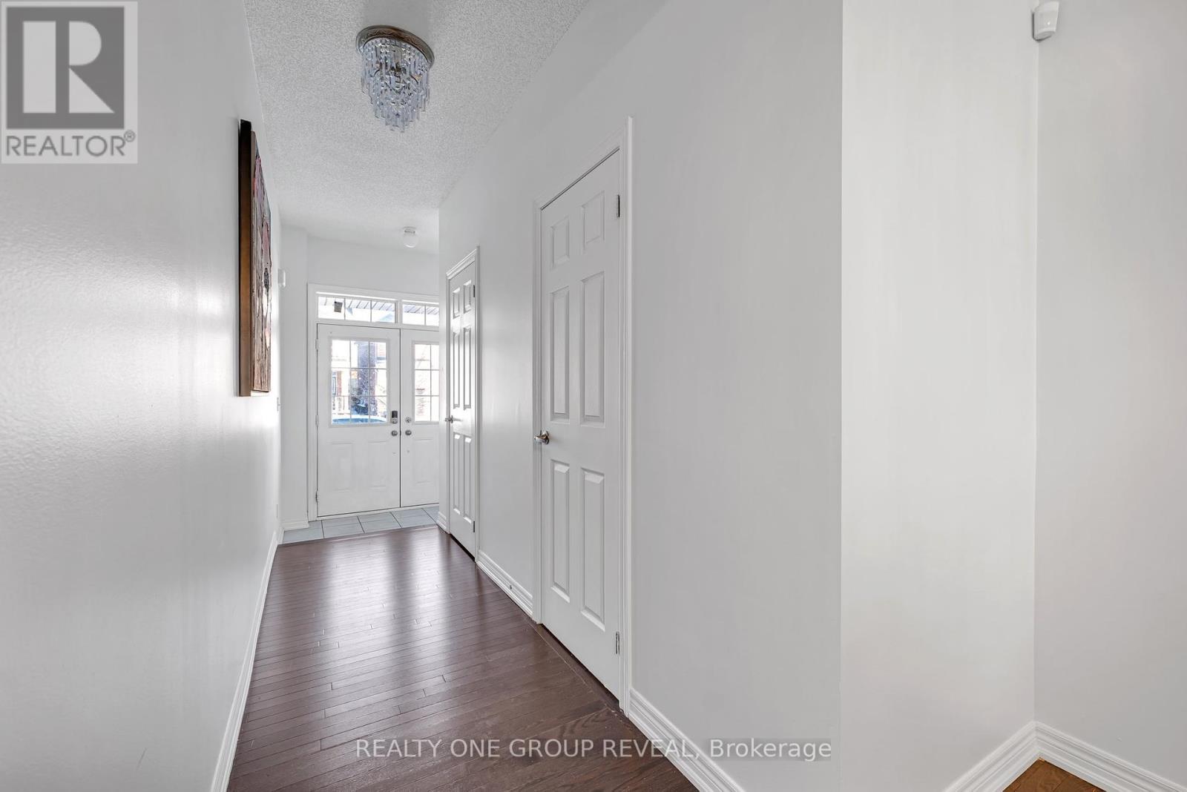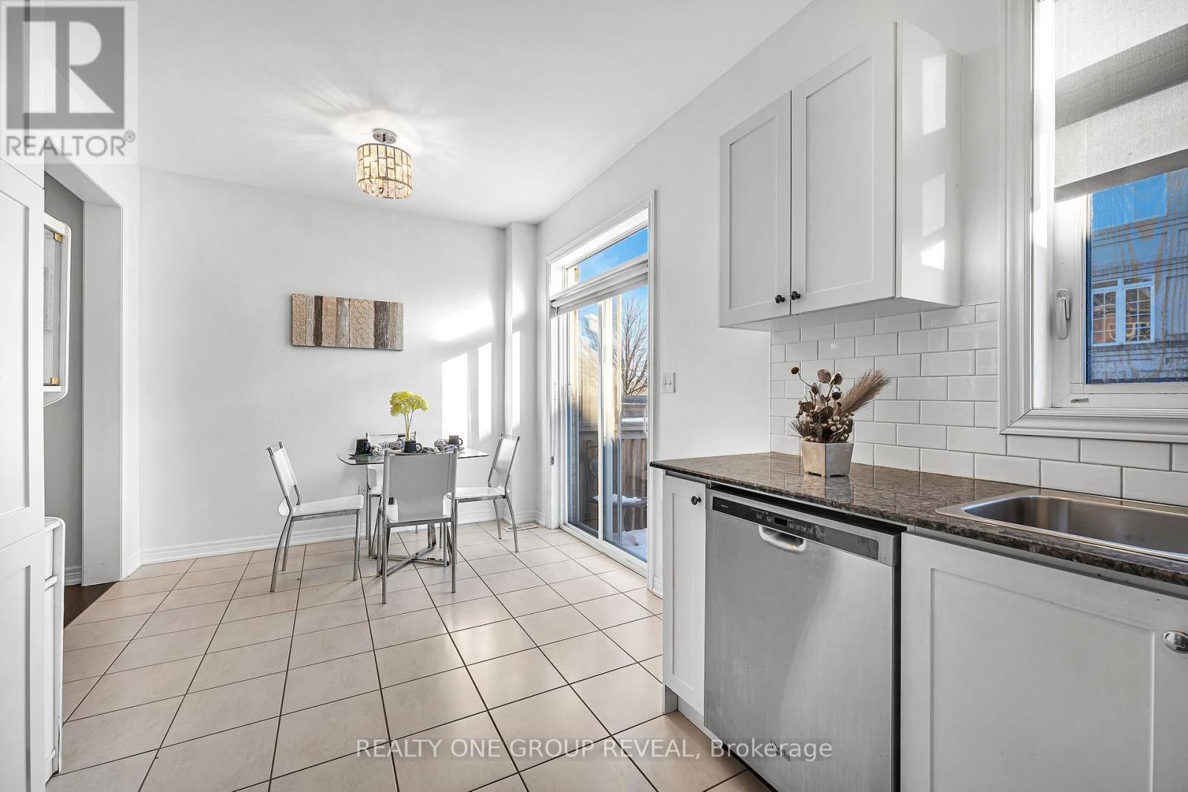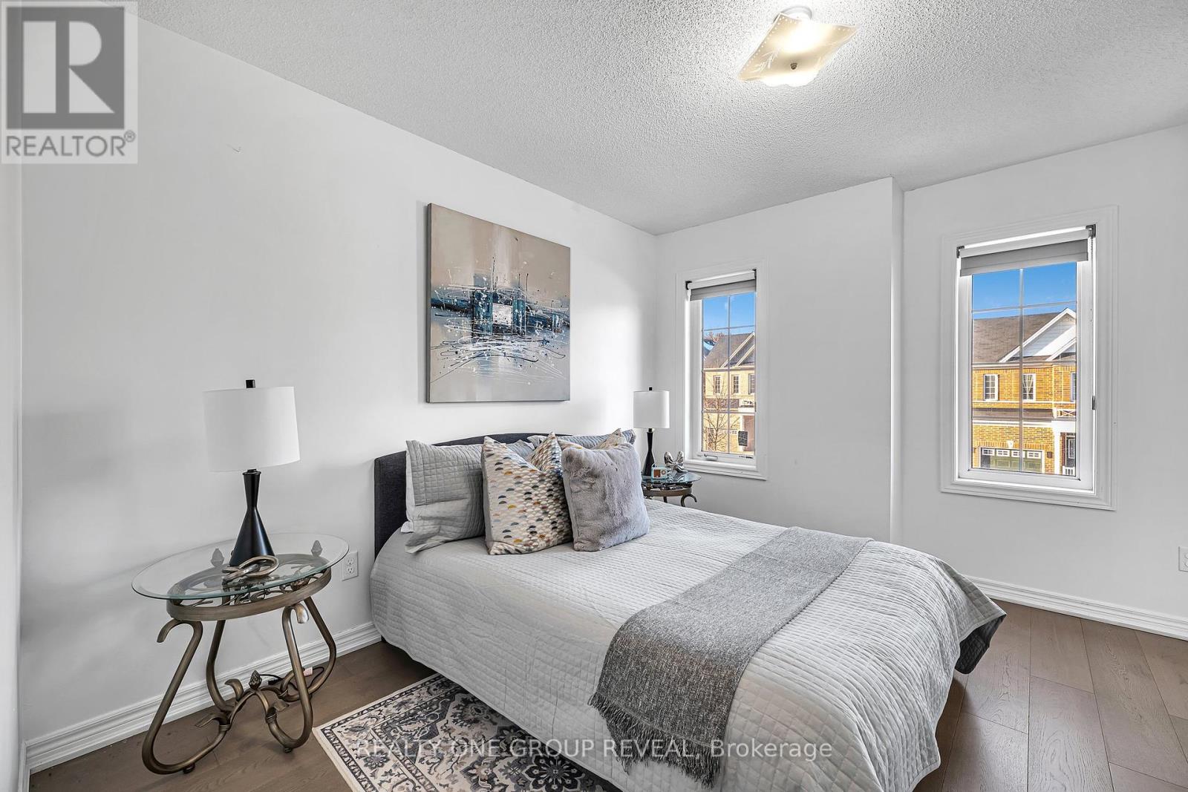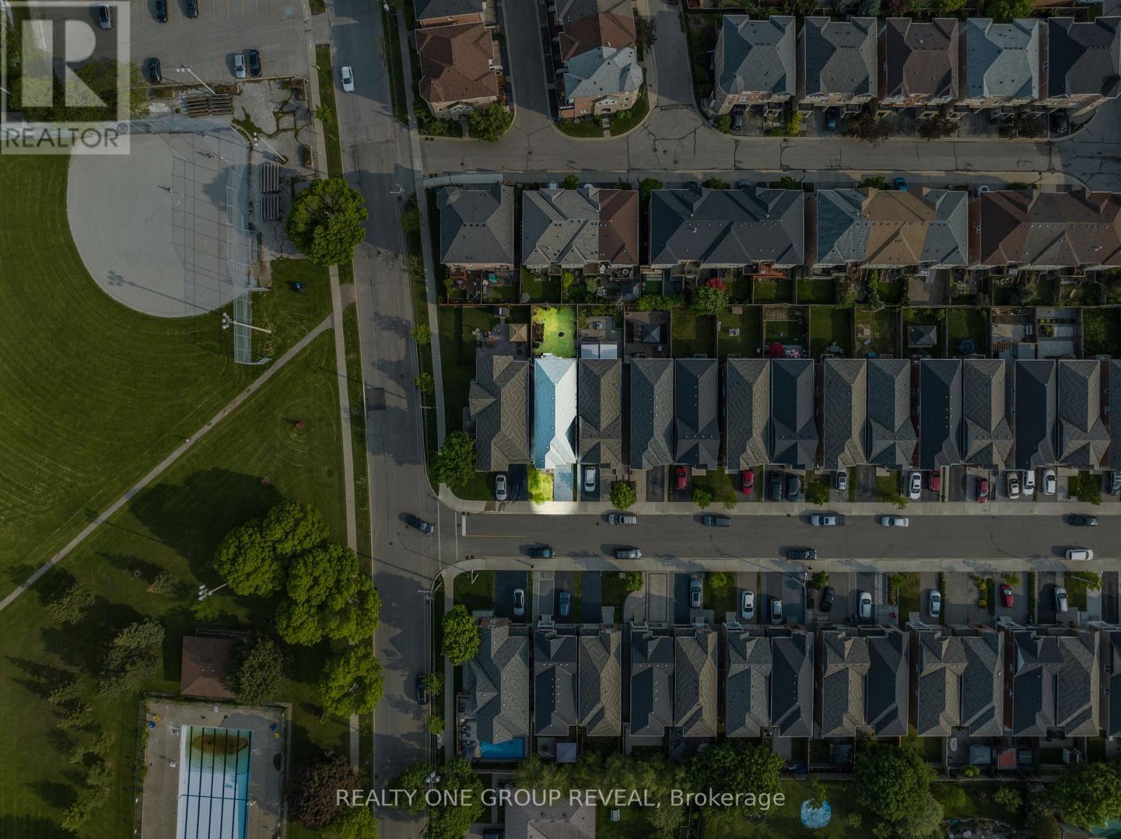6 Bedroom
5 Bathroom
Fireplace
Central Air Conditioning
Forced Air
$1,549,999
Welcome to 3 Erinview Terrace - A Rare Gem in an Unbeatable Location! Built in 2016, this stunning 4-bedroom, 5-bathroom home offers the perfect blend of modern elegance and everyday convenience. Nestled on a coveted street, it is a standout in the neighborhood especially at this price point, where homes with 5 bathrooms are a true rarity! Step inside to soaring 9-foot ceilings that create a bright and open atmosphere. The well-designed layout features 4 spacious bedrooms and 3 full bathrooms upstairs, a stylish powder room on the main level, and a fully finished basement with a separate side entrance. This lower-level retreat boasts two additional bedrooms, a kitchenette, and a 3-piece bath - ideal for an in-law suite, private guest space, or a lucrative rental unit. Location is everything, and this home delivers! Just a short walk to the brand-new Renforth Station, set to open this year, commuting will be a breeze. With easy access to highways 427 and 401 and a quick drive to the airport, travel and city connections are effortless. Families will love the nearby parks, local library, and the top-rated Michael Power High School, making this an exceptional place to call home. This isn't just a house its an incredible opportunity to live in a thriving, well-connected, and highly desirable neighborhood. (id:41954)
Open House
This property has open houses!
Starts at:
2:00 pm
Ends at:
4:00 pm
Property Details
|
MLS® Number
|
W11954192 |
|
Property Type
|
Single Family |
|
Community Name
|
Eringate-Centennial-West Deane |
|
Features
|
In-law Suite |
|
Parking Space Total
|
2 |
Building
|
Bathroom Total
|
5 |
|
Bedrooms Above Ground
|
4 |
|
Bedrooms Below Ground
|
2 |
|
Bedrooms Total
|
6 |
|
Appliances
|
Dishwasher, Dryer, Microwave, Refrigerator, Stove, Washer |
|
Basement Development
|
Finished |
|
Basement Features
|
Separate Entrance |
|
Basement Type
|
N/a (finished) |
|
Construction Style Attachment
|
Detached |
|
Cooling Type
|
Central Air Conditioning |
|
Exterior Finish
|
Brick |
|
Fireplace Present
|
Yes |
|
Flooring Type
|
Hardwood, Laminate |
|
Foundation Type
|
Concrete |
|
Half Bath Total
|
1 |
|
Heating Fuel
|
Natural Gas |
|
Heating Type
|
Forced Air |
|
Stories Total
|
2 |
|
Type
|
House |
|
Utility Water
|
Municipal Water |
Parking
Land
|
Acreage
|
No |
|
Sewer
|
Sanitary Sewer |
|
Size Depth
|
108 Ft ,7 In |
|
Size Frontage
|
26 Ft ,3 In |
|
Size Irregular
|
26.29 X 108.65 Ft |
|
Size Total Text
|
26.29 X 108.65 Ft |
Rooms
| Level |
Type |
Length |
Width |
Dimensions |
|
Second Level |
Primary Bedroom |
18.2 m |
10.1 m |
18.2 m x 10.1 m |
|
Second Level |
Bedroom 2 |
10.4 m |
9 m |
10.4 m x 9 m |
|
Second Level |
Bedroom 3 |
10.4 m |
9 m |
10.4 m x 9 m |
|
Second Level |
Bedroom 4 |
12 m |
11 m |
12 m x 11 m |
|
Basement |
Bedroom |
10 m |
9 m |
10 m x 9 m |
|
Basement |
Bedroom |
10 m |
9 m |
10 m x 9 m |
|
Main Level |
Dining Room |
11.8 m |
11.6 m |
11.8 m x 11.6 m |
|
Main Level |
Family Room |
18.2 m |
10 m |
18.2 m x 10 m |
|
Main Level |
Kitchen |
18.2 m |
9.4 m |
18.2 m x 9.4 m |
https://www.realtor.ca/real-estate/27873492/3-erinview-terrace-toronto-eringate-centennial-west-deane-eringate-centennial-west-deane









































