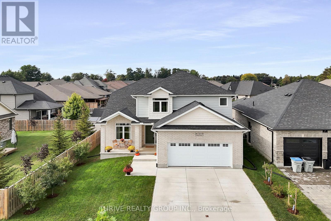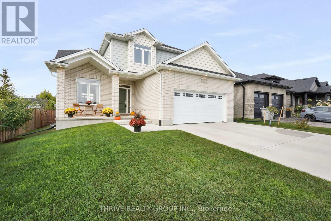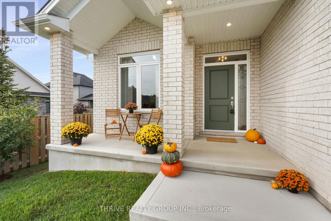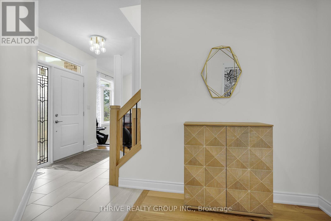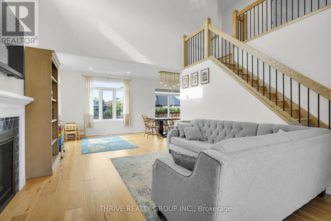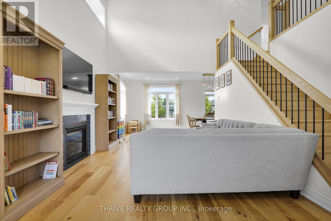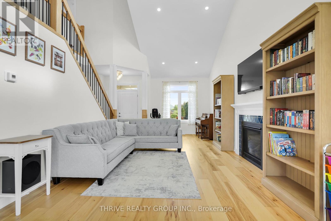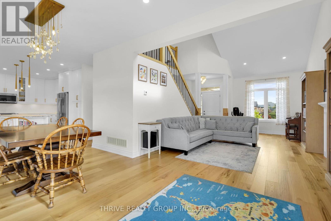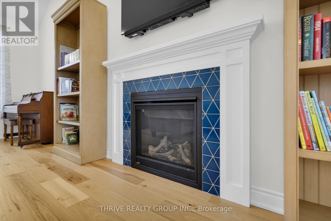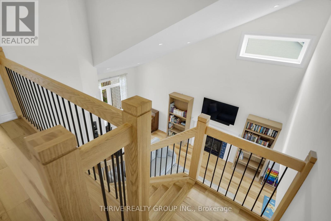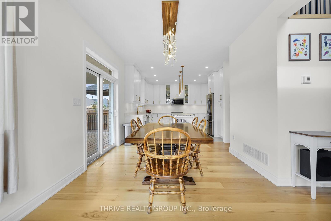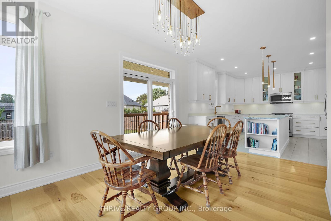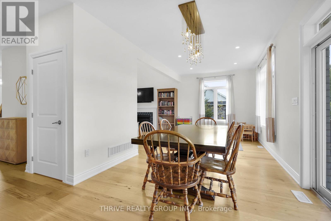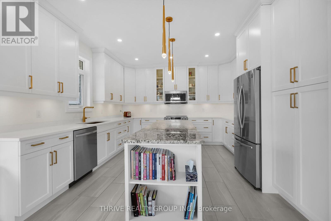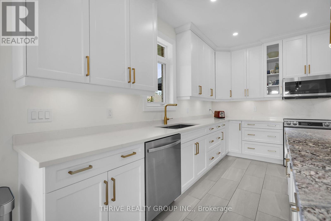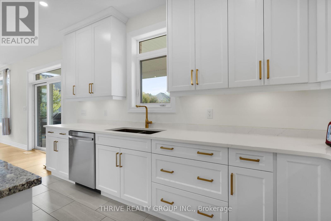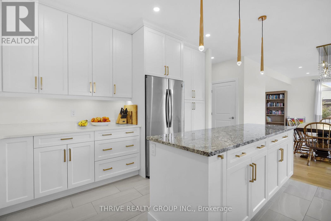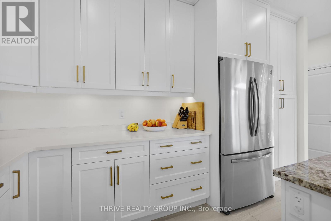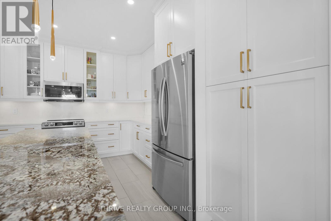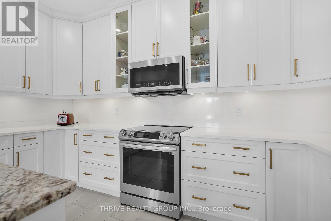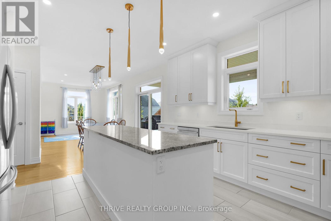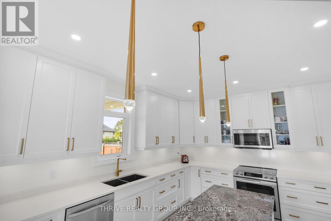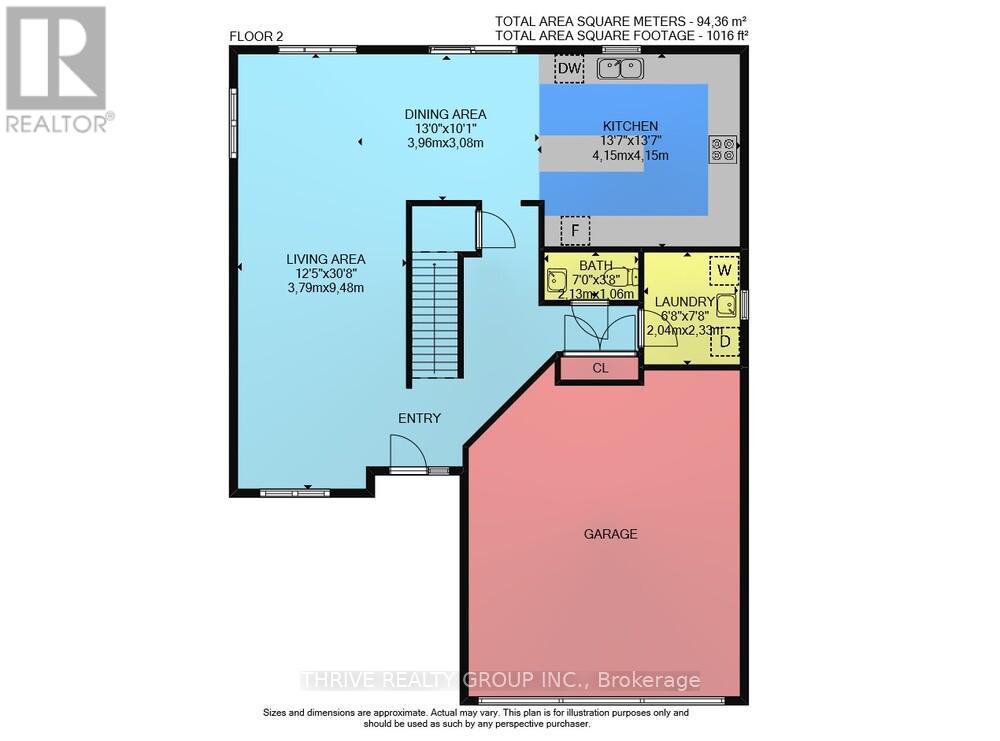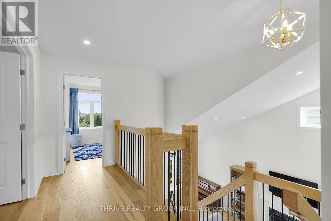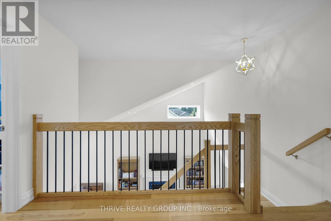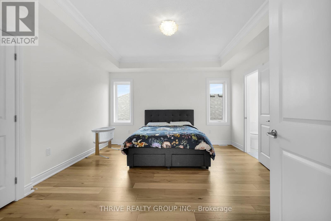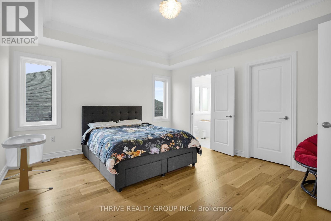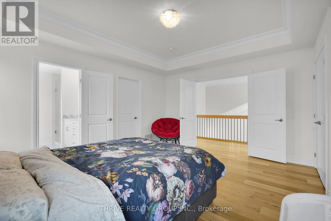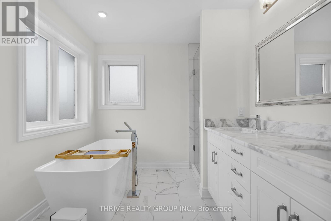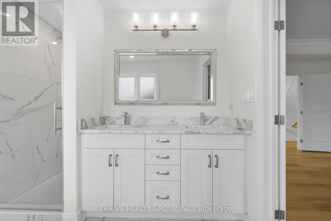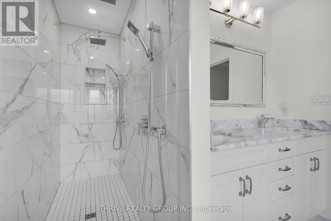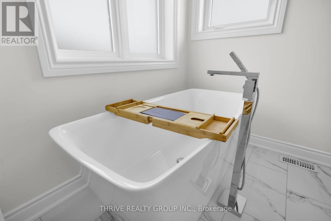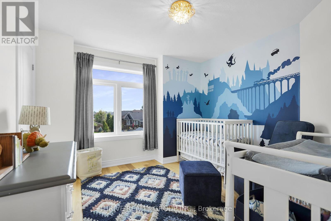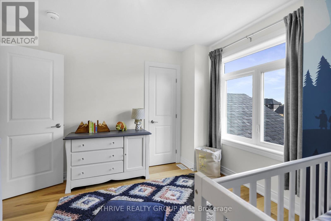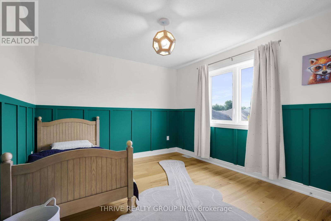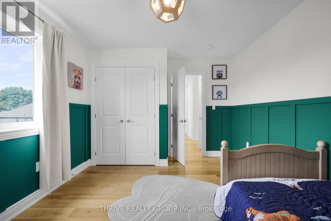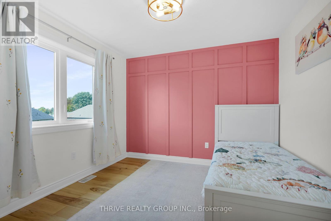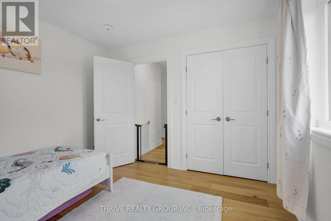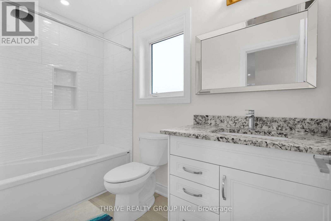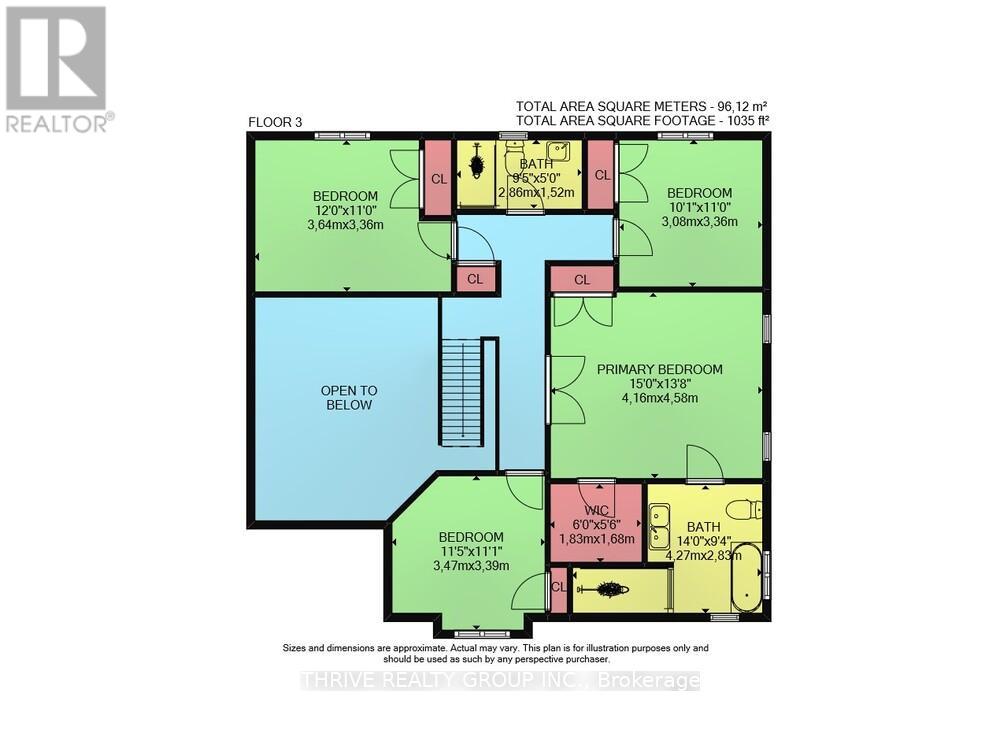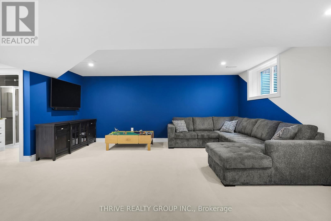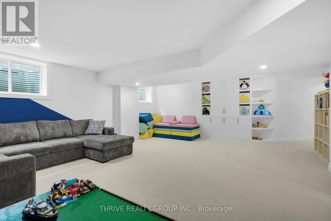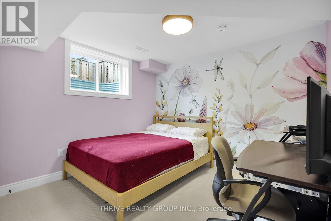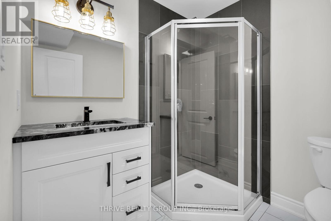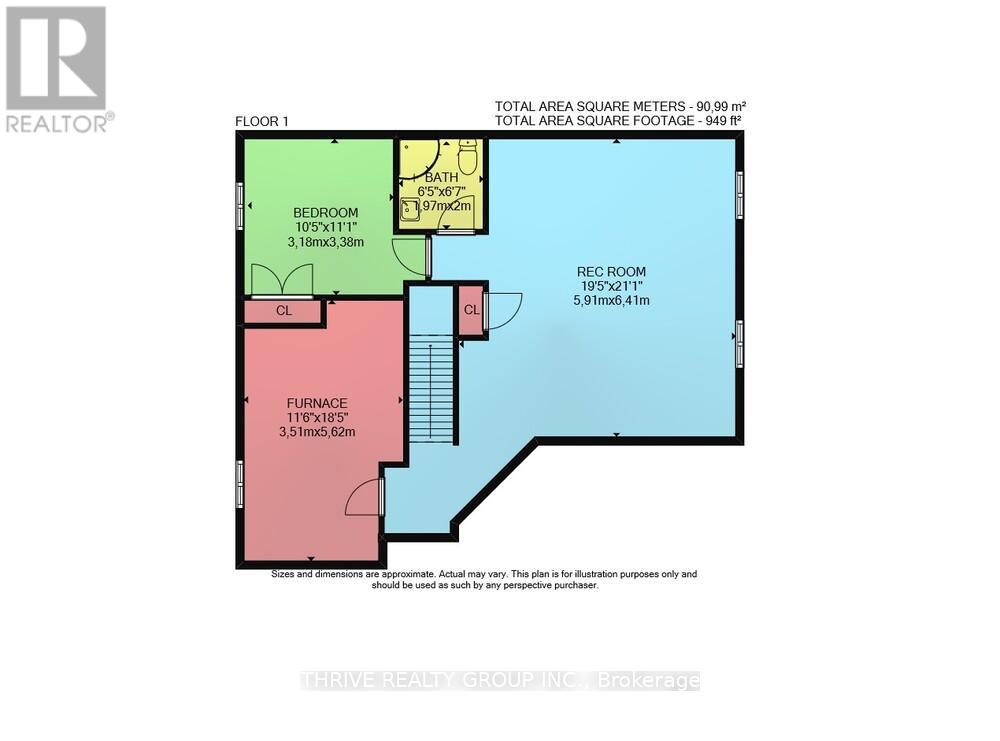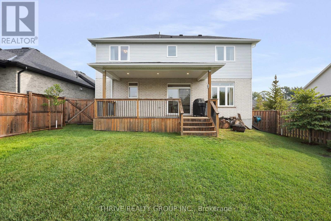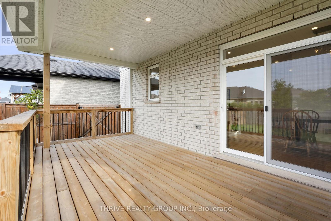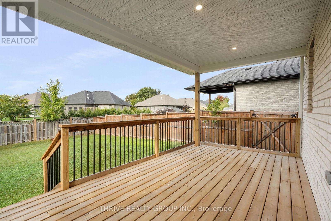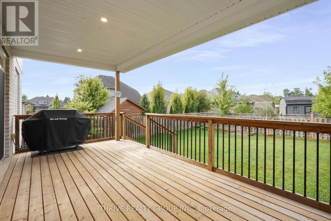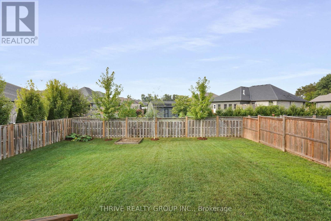5 Bedroom
4 Bathroom
2000 - 2500 sqft
Fireplace
Central Air Conditioning
Forced Air
$879,900
Welcome to the very BEST of Southgrove Meadows - where style, comfort, and family living come together! This custom-built 4+1 bedroom, 4-bathroom home is more than just a place to live - its a forever home waiting for you. From the curb, you'll love the tailored exterior with modern tones, a sleek concrete driveway, and a welcoming covered porch that sets the tone for what's inside. Step through the front door and prepare to be wowed by soaring vaulted ceilings over a bright, open-concept great room anchored by a cozy fireplace. The dining area is perfect for family gatherings, while the chefs kitchen delivers on every detail with endless cabinetry, generous storage, and a layout designed for both everyday living and entertaining. Upstairs, you'll find four spacious bedrooms, including a serene primary retreat complete with a walk-in closet and a spa-inspired ensuite. The fully finished lower level adds even more space with a 5th bedroom, full bathroom, and a plush family room ideal for movie nights or game days. Step outside to your private backyard oasis featuring a covered deck, landscaped gardens, and plenty of room for kids, pets, and summer barbecues. Located just steps to Caradoc Sands Golf Course, Highway 402, and all of Strathroy's most-loved amenities, this home combines luxury and convenience in one incredible package. With appliances, window coverings, and a fully finished basement all included, the value here is unmatched. This is the one you've been waiting for - Welcome Home! (id:41954)
Property Details
|
MLS® Number
|
X12420845 |
|
Property Type
|
Single Family |
|
Community Name
|
SE |
|
Equipment Type
|
Water Heater |
|
Parking Space Total
|
4 |
|
Rental Equipment Type
|
Water Heater |
Building
|
Bathroom Total
|
4 |
|
Bedrooms Above Ground
|
4 |
|
Bedrooms Below Ground
|
1 |
|
Bedrooms Total
|
5 |
|
Amenities
|
Fireplace(s) |
|
Appliances
|
Dishwasher, Dryer, Microwave, Stove, Washer, Window Coverings, Refrigerator |
|
Basement Development
|
Finished |
|
Basement Type
|
N/a (finished) |
|
Construction Style Attachment
|
Detached |
|
Cooling Type
|
Central Air Conditioning |
|
Exterior Finish
|
Brick, Vinyl Siding |
|
Fireplace Present
|
Yes |
|
Fireplace Total
|
1 |
|
Foundation Type
|
Concrete |
|
Half Bath Total
|
1 |
|
Heating Fuel
|
Natural Gas |
|
Heating Type
|
Forced Air |
|
Stories Total
|
2 |
|
Size Interior
|
2000 - 2500 Sqft |
|
Type
|
House |
|
Utility Water
|
Municipal Water |
Parking
Land
|
Acreage
|
No |
|
Sewer
|
Sanitary Sewer |
|
Size Depth
|
120 Ft |
|
Size Frontage
|
49 Ft ,10 In |
|
Size Irregular
|
49.9 X 120 Ft |
|
Size Total Text
|
49.9 X 120 Ft |
Rooms
| Level |
Type |
Length |
Width |
Dimensions |
|
Lower Level |
Bedroom 5 |
3.18 m |
3.38 m |
3.18 m x 3.38 m |
|
Lower Level |
Bathroom |
1.97 m |
2 m |
1.97 m x 2 m |
|
Lower Level |
Recreational, Games Room |
5.91 m |
6.41 m |
5.91 m x 6.41 m |
|
Main Level |
Living Room |
3.79 m |
9.48 m |
3.79 m x 9.48 m |
|
Main Level |
Dining Room |
3.96 m |
3.08 m |
3.96 m x 3.08 m |
|
Main Level |
Kitchen |
4.15 m |
4.15 m |
4.15 m x 4.15 m |
|
Main Level |
Bathroom |
2.13 m |
1.06 m |
2.13 m x 1.06 m |
|
Main Level |
Laundry Room |
2.04 m |
2.33 m |
2.04 m x 2.33 m |
|
Upper Level |
Primary Bedroom |
4.16 m |
4.58 m |
4.16 m x 4.58 m |
|
Upper Level |
Bedroom 2 |
3.47 m |
3.39 m |
3.47 m x 3.39 m |
|
Upper Level |
Bedroom 3 |
3.08 m |
3.36 m |
3.08 m x 3.36 m |
|
Upper Level |
Bedroom 4 |
3.64 m |
3.36 m |
3.64 m x 3.36 m |
|
Upper Level |
Bathroom |
2.86 m |
1.52 m |
2.86 m x 1.52 m |
https://www.realtor.ca/real-estate/28900013/3-elliot-street-strathroy-caradoc-se-se
