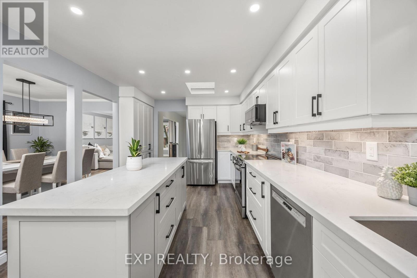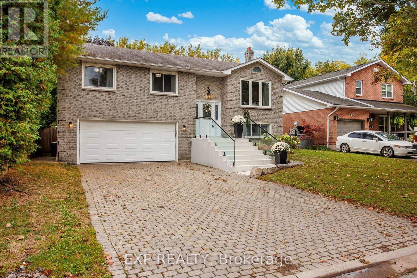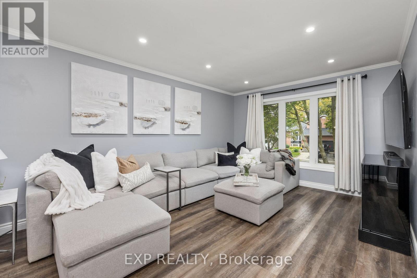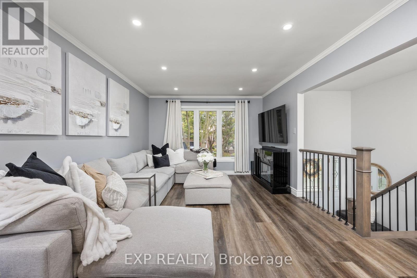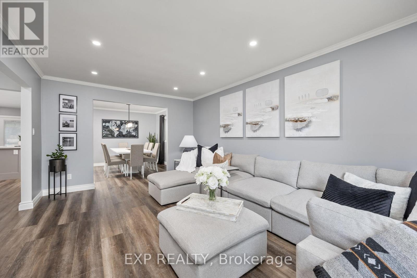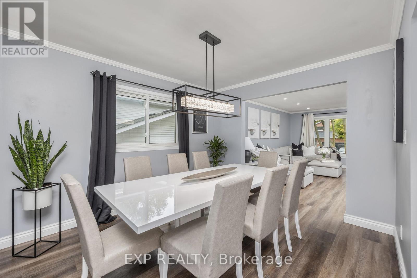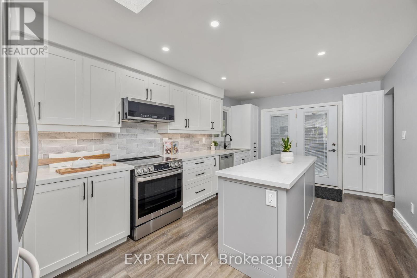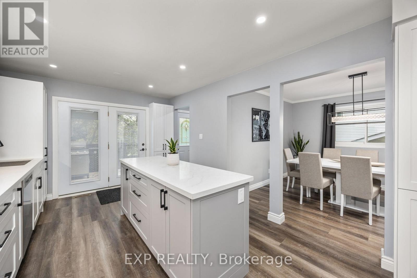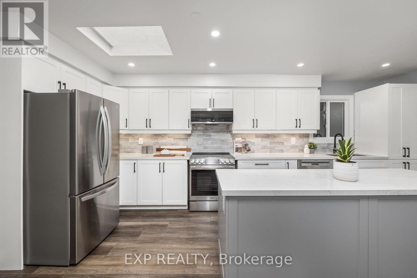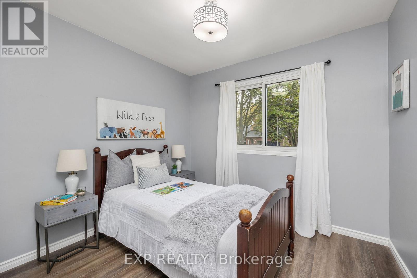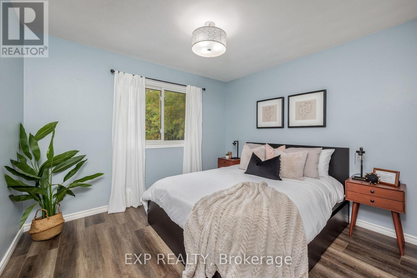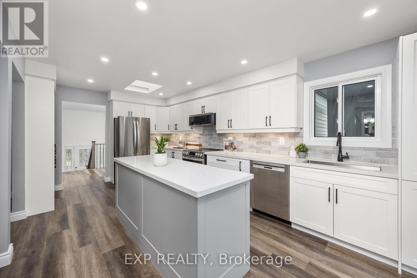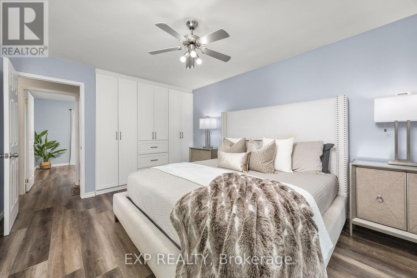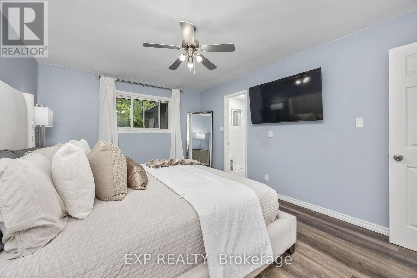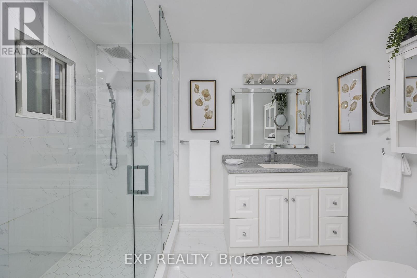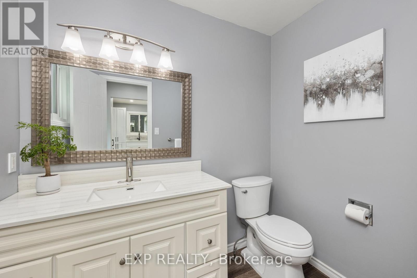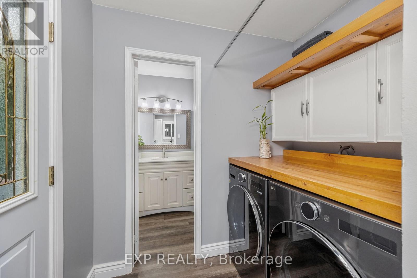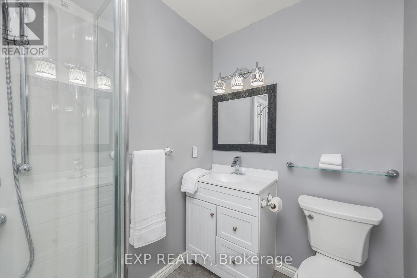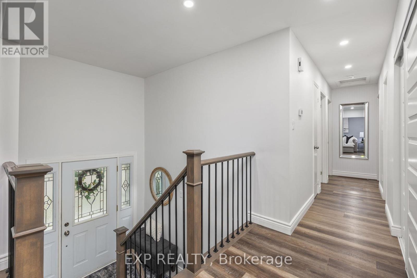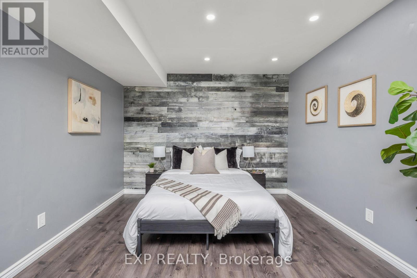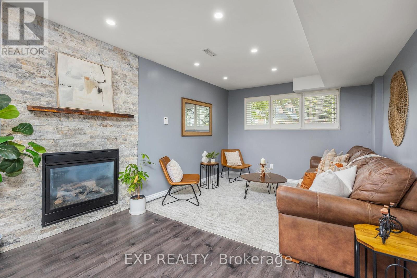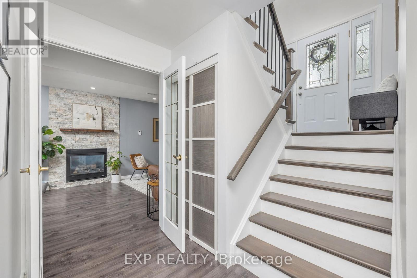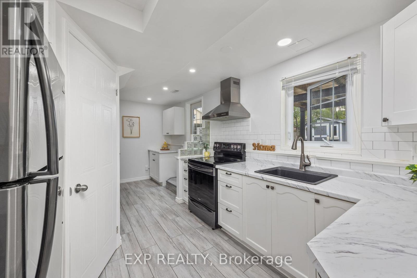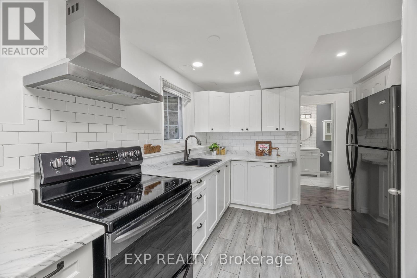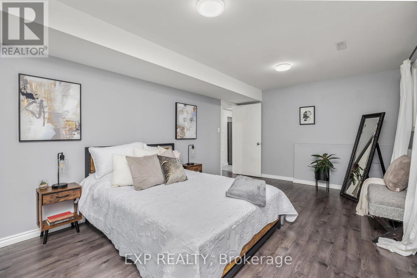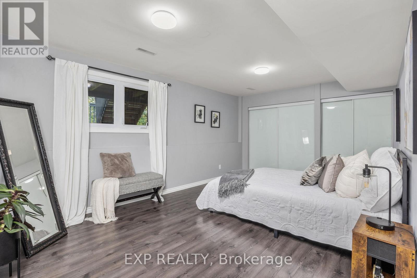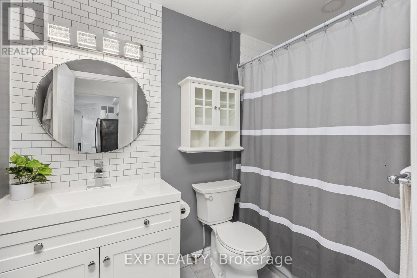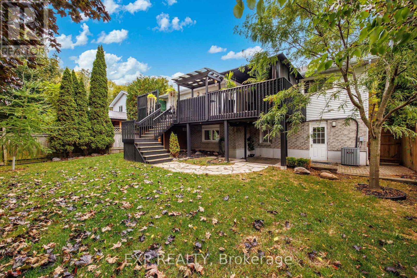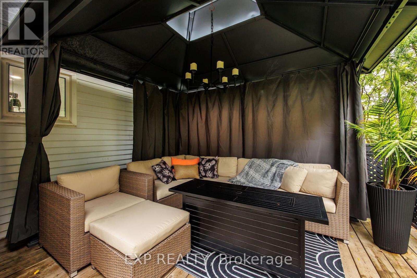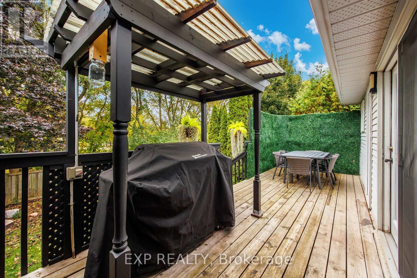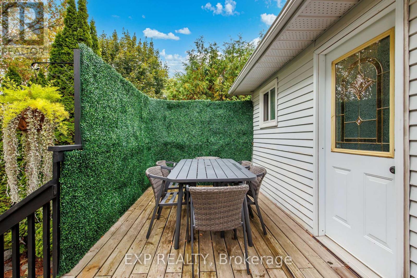4 Bedroom
4 Bathroom
1100 - 1500 sqft
Raised Bungalow
Fireplace
Central Air Conditioning
Forced Air
$849,900
Fully Renovated, Move-In Ready Raised Bungalow Featuring A Complete In-Law Suite With Separate Entrance. This Stunning Home In Courtice, Clarington Offers 3 Bedrooms, 2 Full Bathrooms Plus A Powder Room On The Main Floor, Along With Main-Floor Laundry. Bright, Modern Finishes Throughout, Including Wide Plank Floors, Pot Lights, And A Sun-Filled Skylight In The Kitchen. Enjoy A Private Backyard Retreat Onto A Park With No Rear Neighbours. Relax On The Large Wooden Deck With BBQ/Dining Area Under An Overhead Gazebo, And Take Advantage Of The Two Sheds For Storage. The Walk-Out Basement In-Law Suite Features A Large Bedroom With Egress Windows, A Full Bathroom, A Spacious Family/Rec Room And A Full Kitchen. Perfect For Multi-Generational Living Today, With Excellent Rental Income Potential With Minor Modifications. Conveniently Located Close To Excellent Schools, Parks, Shopping, And With Easy Access To Highways 401 And 407 For Commuting. A Rare Opportunity In Courtice For A Modern, Versatile, Fully Renovated Home With Income Potential. (id:41954)
Property Details
|
MLS® Number
|
E12427301 |
|
Property Type
|
Single Family |
|
Community Name
|
Courtice |
|
Equipment Type
|
Water Heater - Gas, Water Heater |
|
Features
|
In-law Suite |
|
Parking Space Total
|
6 |
|
Rental Equipment Type
|
Water Heater - Gas, Water Heater |
Building
|
Bathroom Total
|
4 |
|
Bedrooms Above Ground
|
3 |
|
Bedrooms Below Ground
|
1 |
|
Bedrooms Total
|
4 |
|
Amenities
|
Fireplace(s) |
|
Appliances
|
Dishwasher, Dryer, Hood Fan, Microwave, Stove, Washer, Refrigerator |
|
Architectural Style
|
Raised Bungalow |
|
Basement Features
|
Walk Out |
|
Basement Type
|
N/a |
|
Construction Style Attachment
|
Detached |
|
Cooling Type
|
Central Air Conditioning |
|
Exterior Finish
|
Brick, Aluminum Siding |
|
Fireplace Present
|
Yes |
|
Fireplace Total
|
1 |
|
Foundation Type
|
Concrete |
|
Half Bath Total
|
1 |
|
Heating Fuel
|
Natural Gas |
|
Heating Type
|
Forced Air |
|
Stories Total
|
1 |
|
Size Interior
|
1100 - 1500 Sqft |
|
Type
|
House |
|
Utility Water
|
Municipal Water |
Parking
Land
|
Acreage
|
No |
|
Sewer
|
Sanitary Sewer |
|
Size Depth
|
105 Ft ,1 In |
|
Size Frontage
|
50 Ft ,10 In |
|
Size Irregular
|
50.9 X 105.1 Ft |
|
Size Total Text
|
50.9 X 105.1 Ft |
Rooms
| Level |
Type |
Length |
Width |
Dimensions |
|
Basement |
Bedroom |
5.55 m |
3.39 m |
5.55 m x 3.39 m |
|
Basement |
Kitchen |
5.7 m |
3.08 m |
5.7 m x 3.08 m |
|
Basement |
Bathroom |
1.55 m |
2.77 m |
1.55 m x 2.77 m |
|
Basement |
Recreational, Games Room |
3.63 m |
7.59 m |
3.63 m x 7.59 m |
|
Main Level |
Primary Bedroom |
3.38 m |
5.21 m |
3.38 m x 5.21 m |
|
Main Level |
Bedroom 2 |
3.38 m |
3.08 m |
3.38 m x 3.08 m |
|
Main Level |
Bedroom 3 |
2.83 m |
3.08 m |
2.83 m x 3.08 m |
|
Main Level |
Bathroom |
2.22 m |
3.05 m |
2.22 m x 3.05 m |
|
Main Level |
Bathroom |
2.22 m |
1.61 m |
2.22 m x 1.61 m |
|
Main Level |
Kitchen |
3.35 m |
5.82 m |
3.35 m x 5.82 m |
|
Main Level |
Dining Room |
3.14 m |
3.5 m |
3.14 m x 3.5 m |
|
Main Level |
Laundry Room |
1.25 m |
2.25 m |
1.25 m x 2.25 m |
|
Main Level |
Living Room |
3.63 m |
5.39 m |
3.63 m x 5.39 m |
https://www.realtor.ca/real-estate/28914406/3-dale-park-drive-clarington-courtice-courtice
