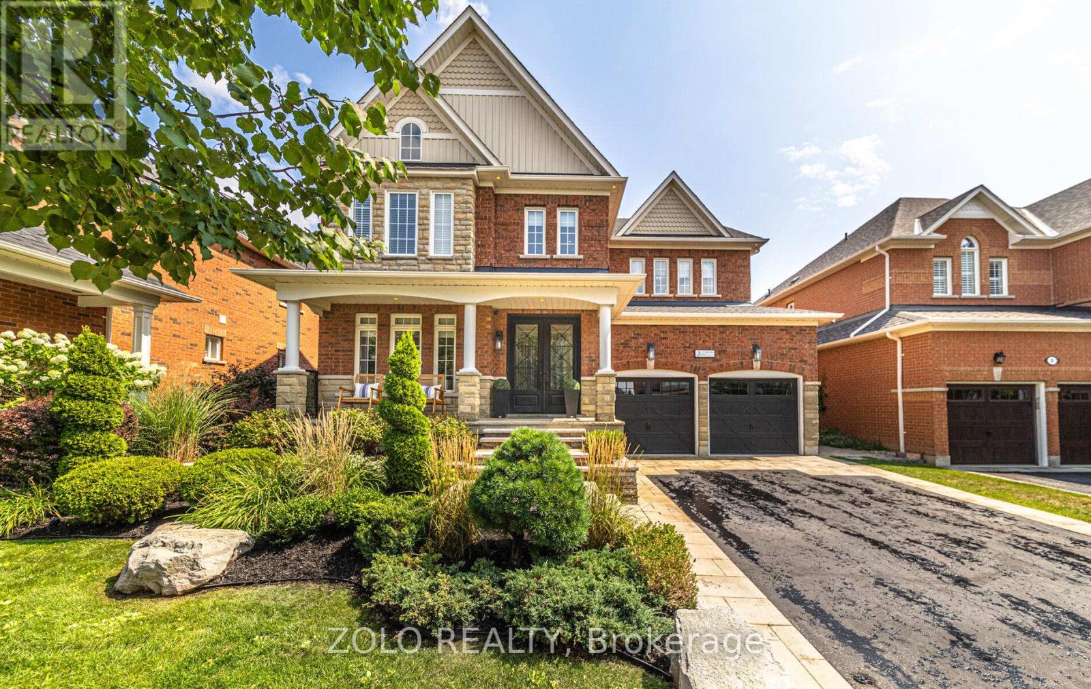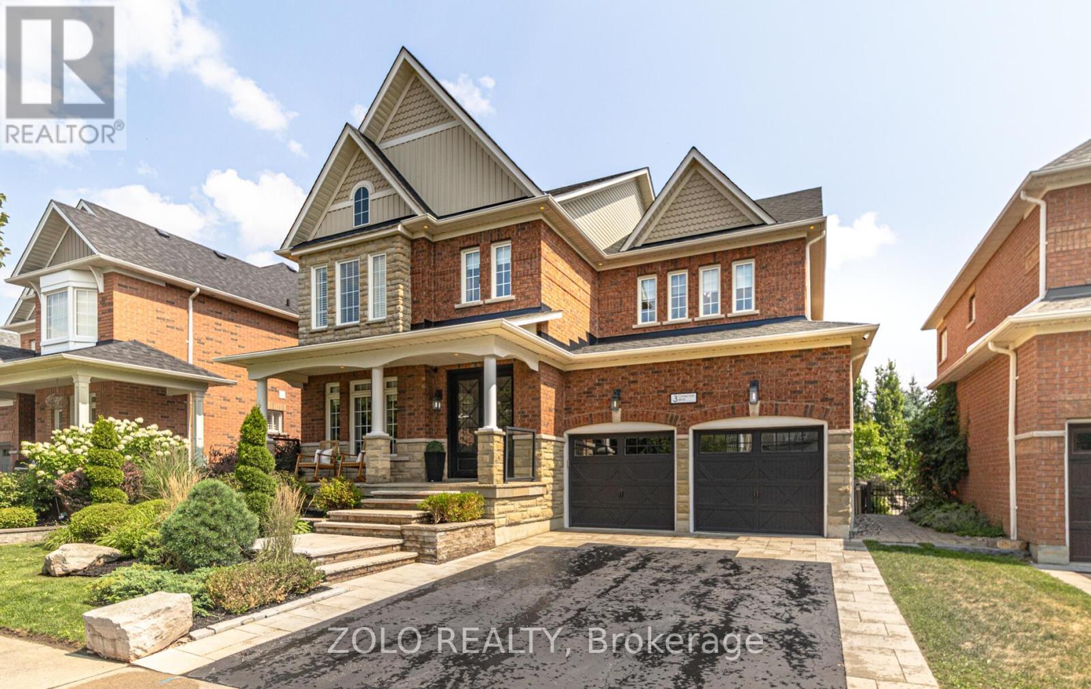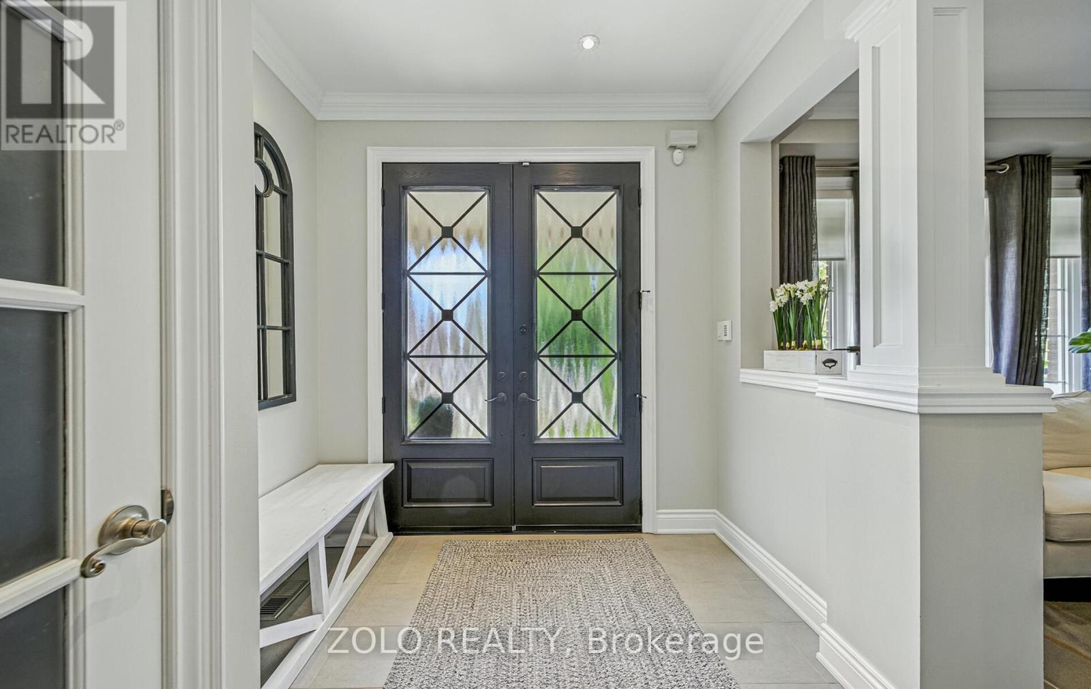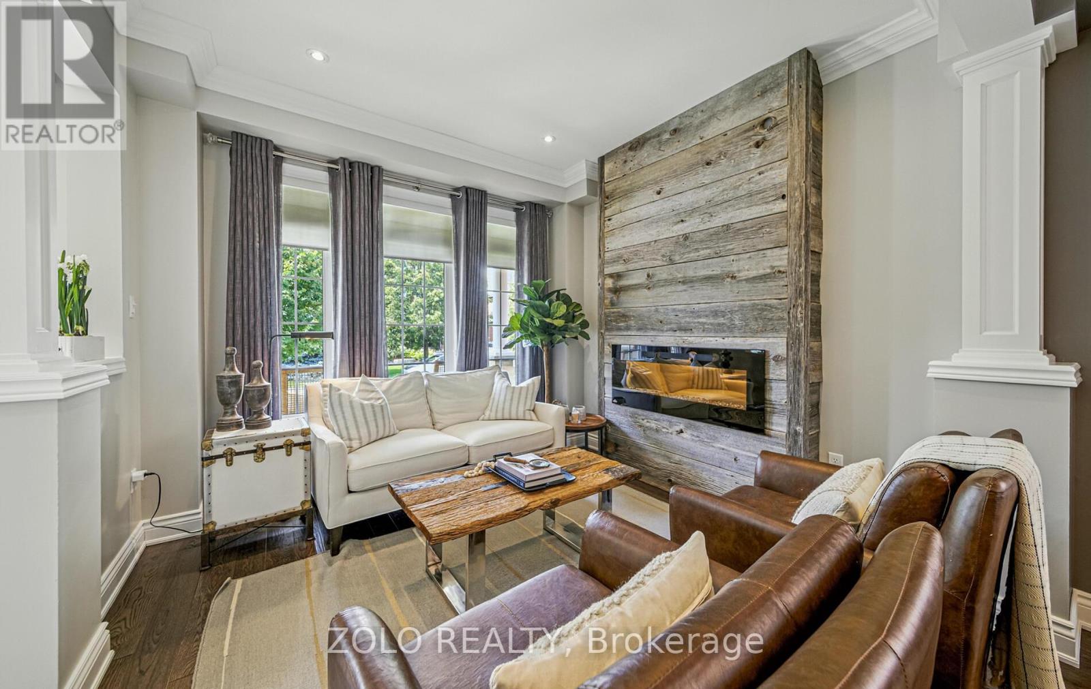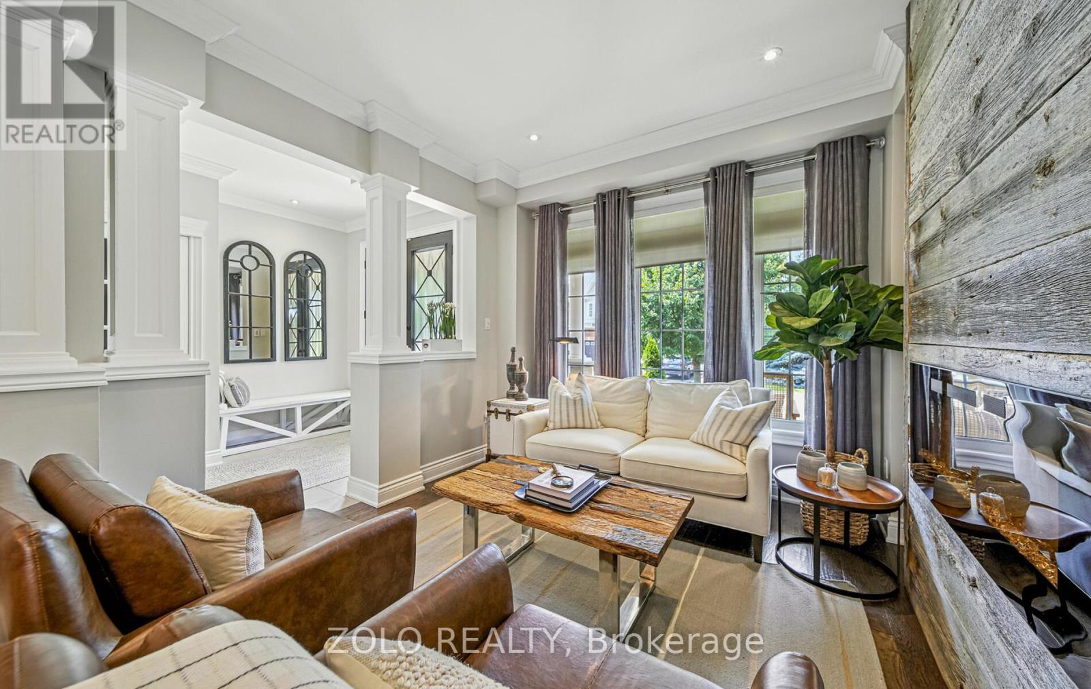4 Bedroom
5 Bathroom
2500 - 3000 sqft
Fireplace
Inground Pool
Central Air Conditioning
Forced Air
Lawn Sprinkler
$1,880,000
Set on one of Brooklins most coveted streets, this exceptional Southampton Model Queensgate home offers over 4,000 sq. ft. of professionally designed & decorated luxury living space. Situated on a 50 ft lot backing onto greenspace, this home delivers both sophistication & serenity. The attention to detail is evident from soaring ceilings & rich hardwood flooring throughout to designer lighting & in-ceiling speakers that set the tone for effortless elegance. At the heart of the home lies the entertainers kitchen, outfitted with high-end appliances incl. a Jenn-Air fridge, wall oven, microwave, & Thermador cooktop. This culinary haven seamlessly opens to the oversized great room w/ gas fireplace, all overlooking the breathtaking ravine backdrop & walks out to custom Trex deck overlooking the Backyard Oasis. In addition to a separate Living & Dining Room, the main floor also features a home office (also ideal as a childrens playroom), a mudroom/laundry room w/access to a recently renovated garage. Upstairs, the primary suite is a true retreat, with tranquil ravine views, his-and-hers walk-in closets, & a spa-inspired 5-piece ensuite. Bedroom 2 enjoys its own 3-piece ensuite and walk-in closet, while bedrooms 3 & 4 share a spacious 4-piece Jack & Jill bath each with its own walk-in closet. The finished walk-out basement extends the homes entertainment space, a sprawling rec room w/built-in cabinetry, a wet bar & beverage fridge, plus an open games area ideal for hosting family gatherings or poolside celebrations. Step outside to your private backyard oasis, complete w/16 x 32 kidney-shaped in-ground pool, hot tub, pool cabana w/electrical, propane fire pit & extensive landscaping. All of this is within walking distance to top-rated schools & moments from downtown Brooklin, golf courses, the 407, shops, dining & more. Luxury. Privacy. Location. This is more than a home its a lifestyle. (id:41954)
Property Details
|
MLS® Number
|
E12346147 |
|
Property Type
|
Single Family |
|
Community Name
|
Brooklin |
|
Amenities Near By
|
Golf Nearby, Schools |
|
Community Features
|
Community Centre |
|
Equipment Type
|
Water Heater |
|
Features
|
Ravine, Backs On Greenbelt, Conservation/green Belt, Gazebo |
|
Parking Space Total
|
4 |
|
Pool Type
|
Inground Pool |
|
Rental Equipment Type
|
Water Heater |
|
Structure
|
Porch, Deck, Shed |
Building
|
Bathroom Total
|
5 |
|
Bedrooms Above Ground
|
4 |
|
Bedrooms Total
|
4 |
|
Amenities
|
Fireplace(s) |
|
Appliances
|
Garage Door Opener Remote(s), Range, Water Heater, All, Garage Door Opener, Window Coverings |
|
Basement Development
|
Finished |
|
Basement Features
|
Walk Out |
|
Basement Type
|
N/a (finished) |
|
Construction Style Attachment
|
Detached |
|
Cooling Type
|
Central Air Conditioning |
|
Exterior Finish
|
Brick |
|
Fire Protection
|
Smoke Detectors, Alarm System |
|
Fireplace Present
|
Yes |
|
Flooring Type
|
Hardwood |
|
Foundation Type
|
Poured Concrete |
|
Half Bath Total
|
1 |
|
Heating Fuel
|
Natural Gas |
|
Heating Type
|
Forced Air |
|
Stories Total
|
2 |
|
Size Interior
|
2500 - 3000 Sqft |
|
Type
|
House |
|
Utility Water
|
Municipal Water |
Parking
Land
|
Acreage
|
No |
|
Land Amenities
|
Golf Nearby, Schools |
|
Landscape Features
|
Lawn Sprinkler |
|
Sewer
|
Sanitary Sewer |
|
Size Depth
|
144 Ft ,3 In |
|
Size Frontage
|
50 Ft |
|
Size Irregular
|
50 X 144.3 Ft |
|
Size Total Text
|
50 X 144.3 Ft |
Rooms
| Level |
Type |
Length |
Width |
Dimensions |
|
Second Level |
Primary Bedroom |
5.79 m |
3.66 m |
5.79 m x 3.66 m |
|
Second Level |
Bedroom 2 |
4.81 m |
3.66 m |
4.81 m x 3.66 m |
|
Second Level |
Bedroom 3 |
3.54 m |
3.23 m |
3.54 m x 3.23 m |
|
Second Level |
Bedroom 4 |
3.54 m |
3.23 m |
3.54 m x 3.23 m |
|
Basement |
Recreational, Games Room |
5.75 m |
4.08 m |
5.75 m x 4.08 m |
|
Basement |
Kitchen |
4.75 m |
3.35 m |
4.75 m x 3.35 m |
|
Basement |
Recreational, Games Room |
3.35 m |
3.05 m |
3.35 m x 3.05 m |
|
Main Level |
Living Room |
3.29 m |
3.23 m |
3.29 m x 3.23 m |
|
Main Level |
Laundry Room |
3.05 m |
2.35 m |
3.05 m x 2.35 m |
|
Main Level |
Dining Room |
4.08 m |
3.23 m |
4.08 m x 3.23 m |
|
Main Level |
Kitchen |
6.28 m |
3.35 m |
6.28 m x 3.35 m |
|
Main Level |
Great Room |
6.1 m |
4.08 m |
6.1 m x 4.08 m |
|
Main Level |
Office |
3.35 m |
3.05 m |
3.35 m x 3.05 m |
Utilities
|
Cable
|
Installed |
|
Electricity
|
Installed |
|
Sewer
|
Installed |
https://www.realtor.ca/real-estate/28737058/3-covington-drive-whitby-brooklin-brooklin
