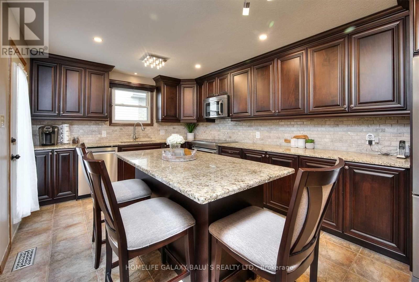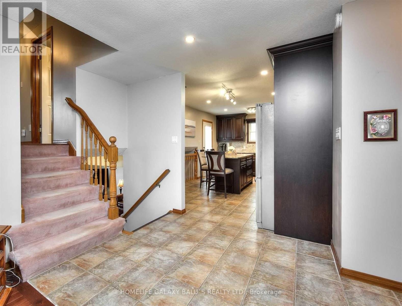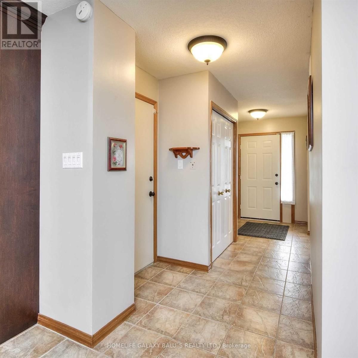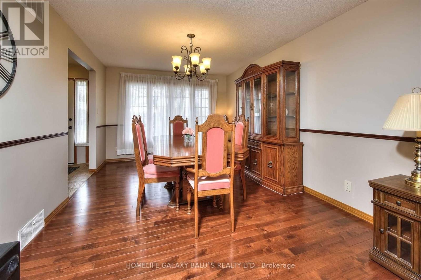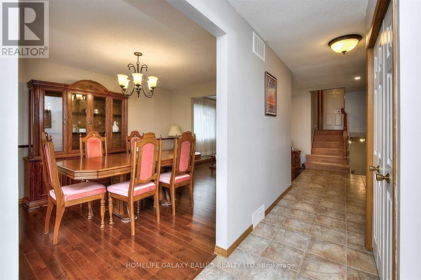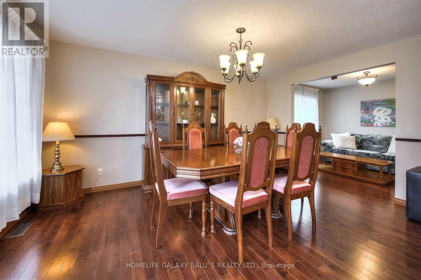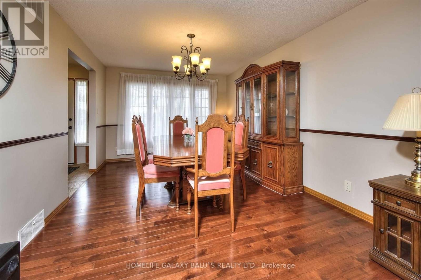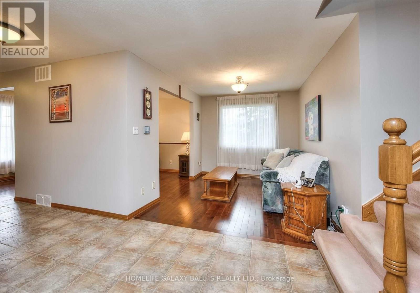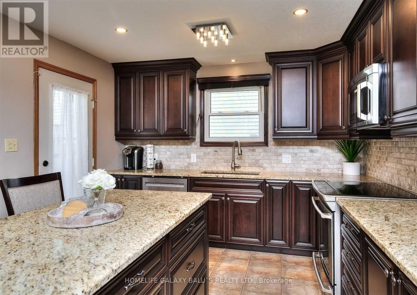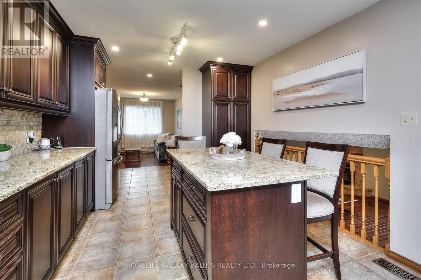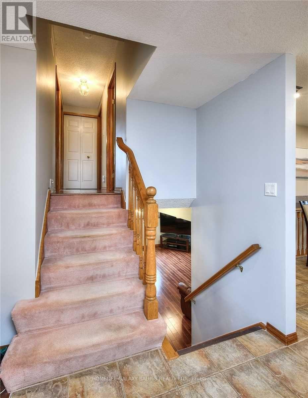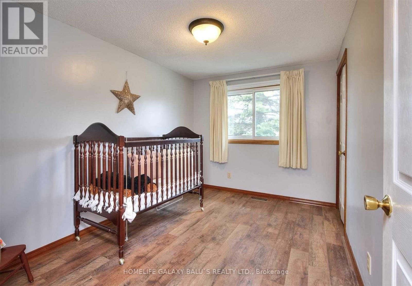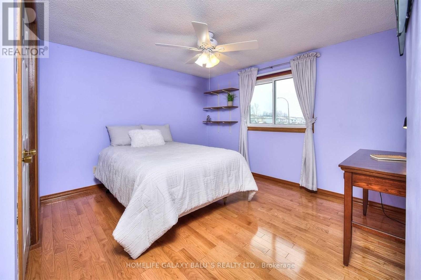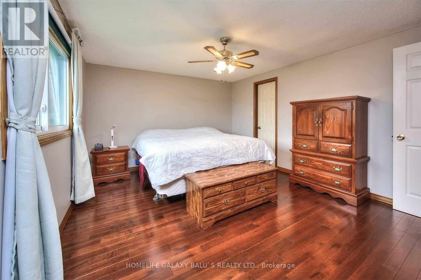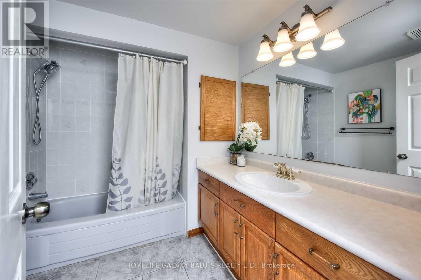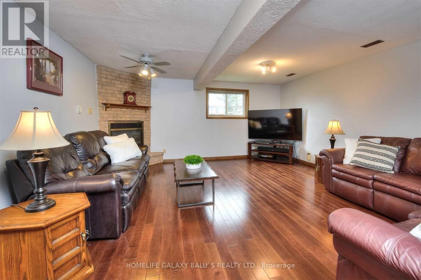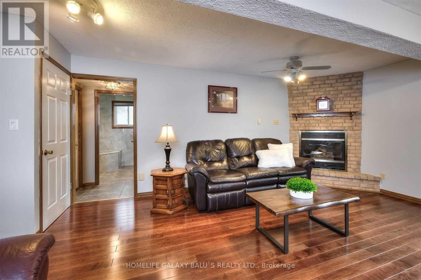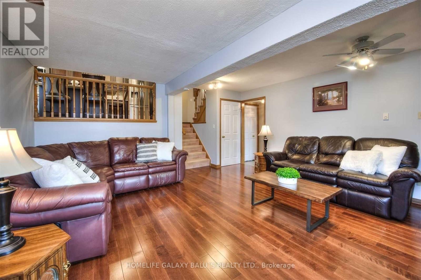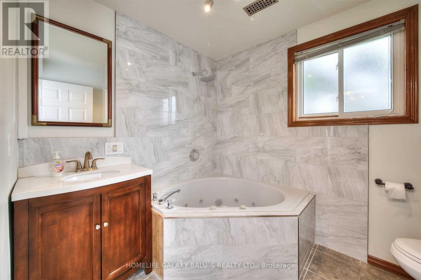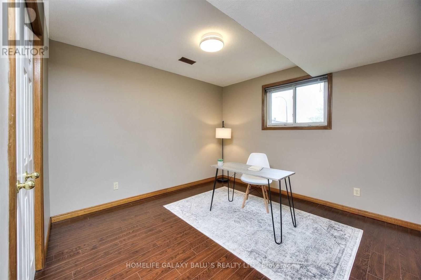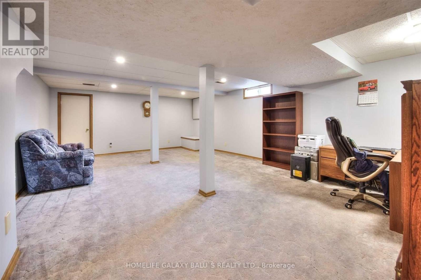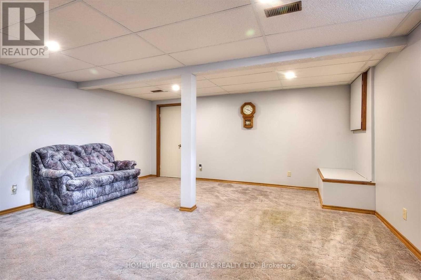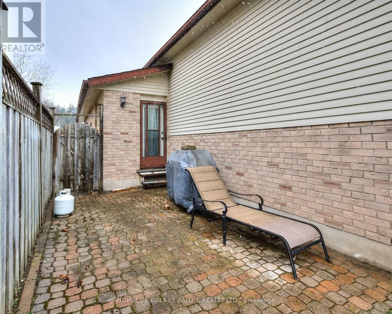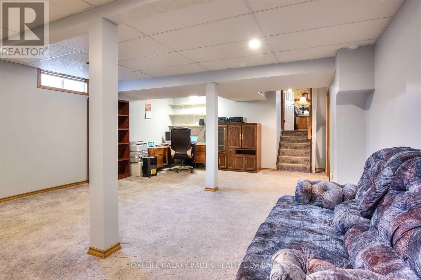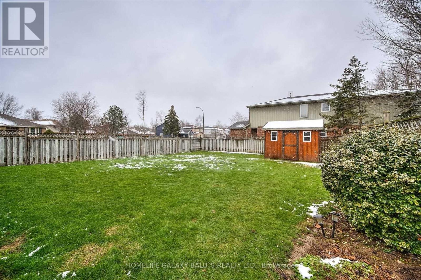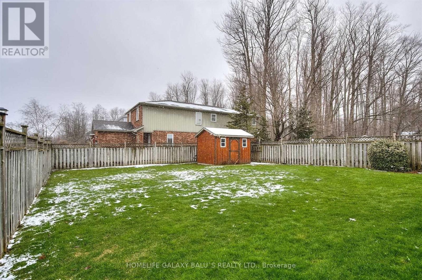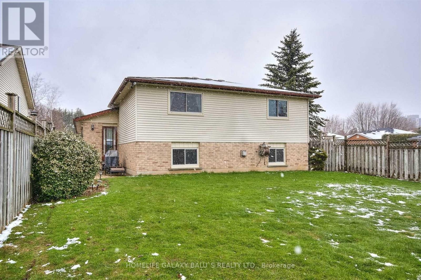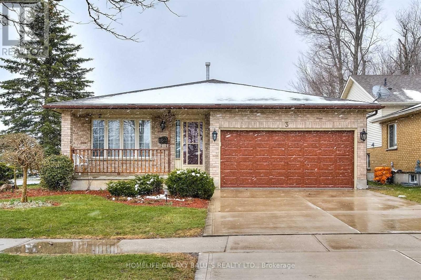4 Bedroom
2 Bathroom
1100 - 1500 sqft
Fireplace
Central Air Conditioning
Forced Air
$949,000
Welcome home to Cora Drive!, A Bright and Spacious Corner Lot Detached House sits on a 141' deep , Fully Finished Backsplit Located In Forest Heights. Be The Envy Of All Your Neighbor's With Its Beautiful Landscaping & Generous Lot Size. . The Updated Kitchen Has A Huge Island, Granite Countertop, Plenty Of Storage, Granite Countertops, And Easy Access To Your Back Patio. The Upper Level 3 Great Sized Bedrooms, A Walk-In Closet In The Primary, And A Nice Sized 4Pc Bathroom. Head Down To The Lower Level Family Room Where You And Your Family Can Cozy Up In Front Of The Gas Fireplace On Game Night! Also On The Lower Level Is Another Room And Updated 4Pc Bathroom. It's The Perfect Space To Consider As An Alternate Primary Bedroom, In-Law Suite, Guest Room, Or Spacious Office! ,The Backyard Is Plenty Big For A Future Pool And Offers Lots Of Entertainment Space For Those Summer Bbqs, A quiet and friendly community close to great schools, transit, easy highway access and all amenities, All Existing Appliances S/S Fridge, Stove, B/I Microwave, Washer & Dryer, B/I Dishwasher, Central Air Conditioner, All Electricals Light Fixtures, Backyard Shed. (id:41954)
Property Details
|
MLS® Number
|
X12456343 |
|
Property Type
|
Single Family |
|
Equipment Type
|
Water Heater |
|
Parking Space Total
|
4 |
|
Rental Equipment Type
|
Water Heater |
Building
|
Bathroom Total
|
2 |
|
Bedrooms Above Ground
|
3 |
|
Bedrooms Below Ground
|
1 |
|
Bedrooms Total
|
4 |
|
Age
|
31 To 50 Years |
|
Appliances
|
Garage Door Opener Remote(s), Dishwasher, Dryer, Microwave, Stove, Washer, Refrigerator |
|
Basement Development
|
Finished |
|
Basement Type
|
Full (finished) |
|
Construction Style Attachment
|
Detached |
|
Construction Style Split Level
|
Backsplit |
|
Cooling Type
|
Central Air Conditioning |
|
Exterior Finish
|
Aluminum Siding, Brick |
|
Fireplace Present
|
Yes |
|
Foundation Type
|
Concrete |
|
Heating Fuel
|
Natural Gas |
|
Heating Type
|
Forced Air |
|
Size Interior
|
1100 - 1500 Sqft |
|
Type
|
House |
|
Utility Water
|
Municipal Water |
Parking
Land
|
Acreage
|
No |
|
Sewer
|
Sanitary Sewer |
|
Size Depth
|
141 Ft ,1 In |
|
Size Frontage
|
65 Ft ,7 In |
|
Size Irregular
|
65.6 X 141.1 Ft ; 65.73 Ft X 141.32ft X 65.73ft X 141.32ft |
|
Size Total Text
|
65.6 X 141.1 Ft ; 65.73 Ft X 141.32ft X 65.73ft X 141.32ft |
|
Zoning Description
|
R3 |
Rooms
| Level |
Type |
Length |
Width |
Dimensions |
|
Second Level |
Bedroom |
2.57 m |
3.43 m |
2.57 m x 3.43 m |
|
Second Level |
Bedroom |
3.86 m |
3.73 m |
3.86 m x 3.73 m |
|
Second Level |
Primary Bedroom |
3.66 m |
4.95 m |
3.66 m x 4.95 m |
|
Basement |
Recreational, Games Room |
8.03 m |
5.03 m |
8.03 m x 5.03 m |
|
Basement |
Utility Room |
3.12 m |
5.66 m |
3.12 m x 5.66 m |
|
Lower Level |
Family Room |
5.72 m |
5.08 m |
5.72 m x 5.08 m |
|
Lower Level |
Bedroom |
3.78 m |
3.25 m |
3.78 m x 3.25 m |
|
Main Level |
Dining Room |
4.67 m |
3.33 m |
4.67 m x 3.33 m |
|
Main Level |
Kitchen |
3.35 m |
5.18 m |
3.35 m x 5.18 m |
|
Main Level |
Living Room |
2.72 m |
3.38 m |
2.72 m x 3.38 m |
https://www.realtor.ca/real-estate/28976683/3-cora-drive-kitchener
