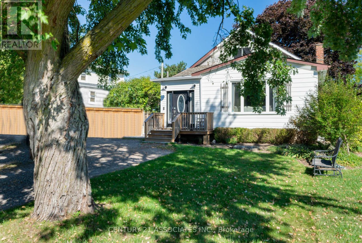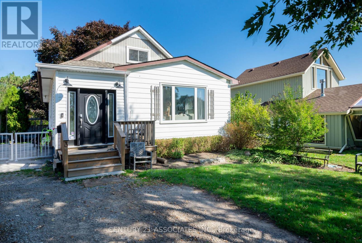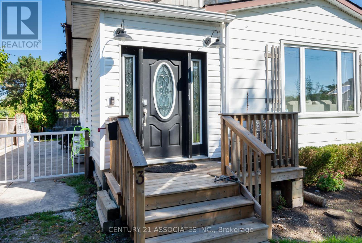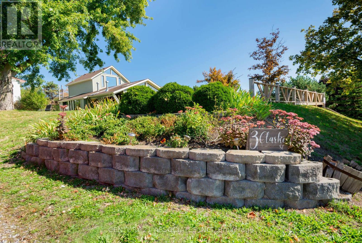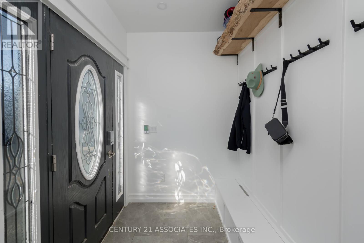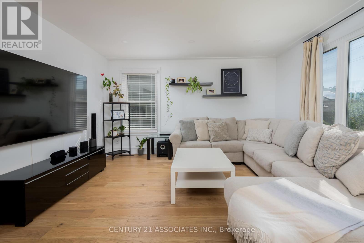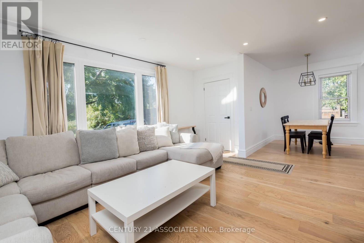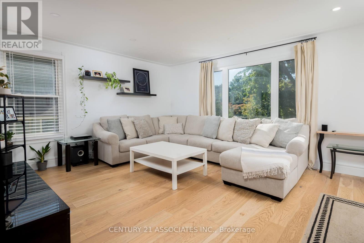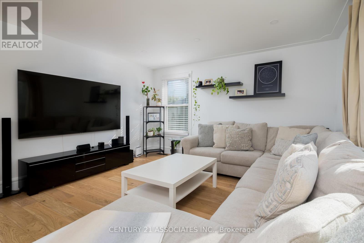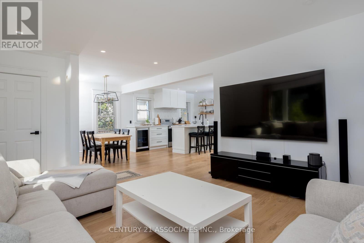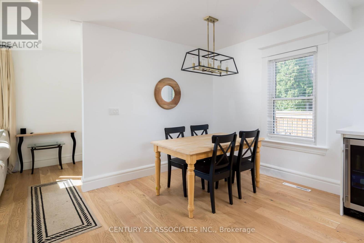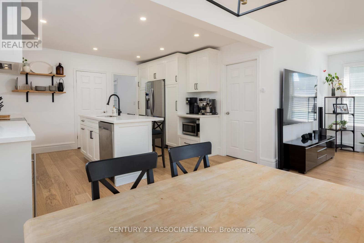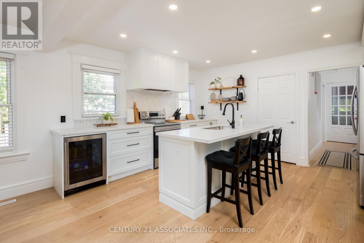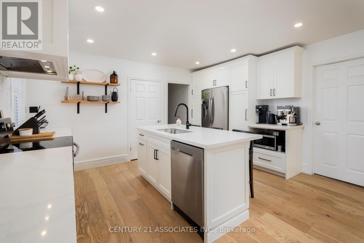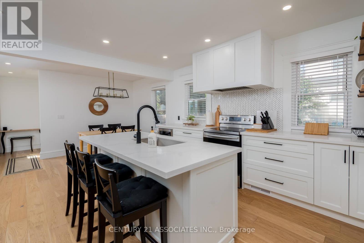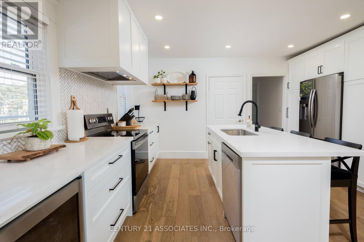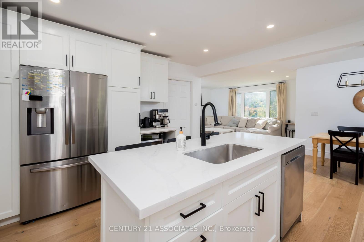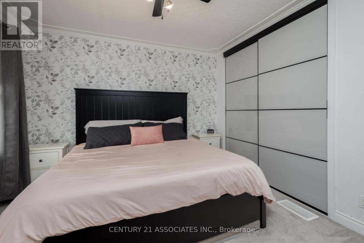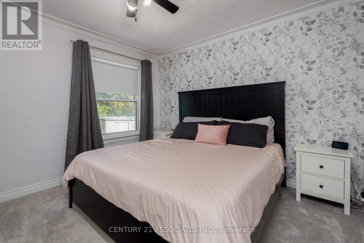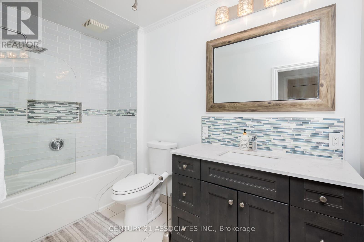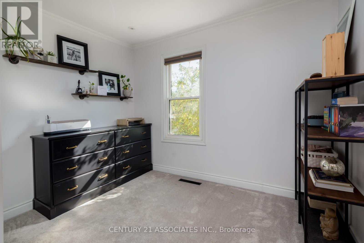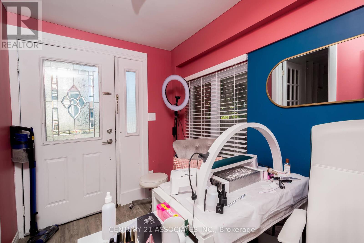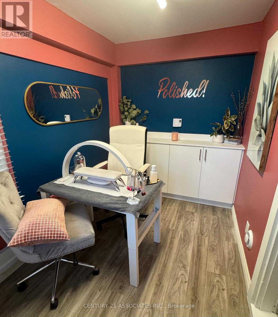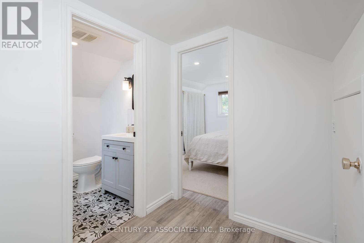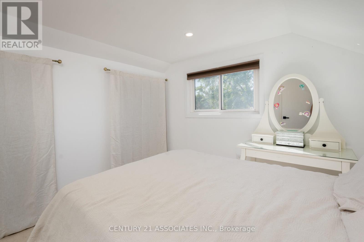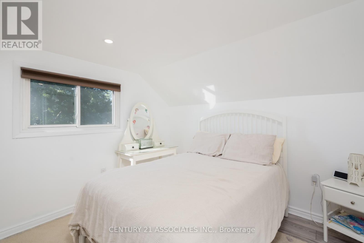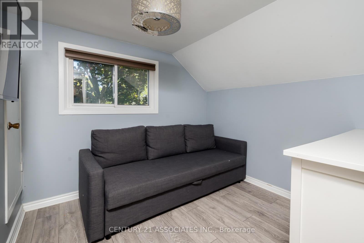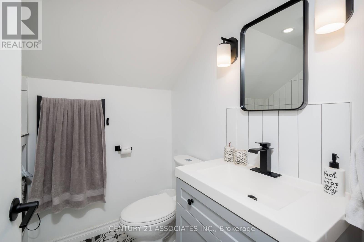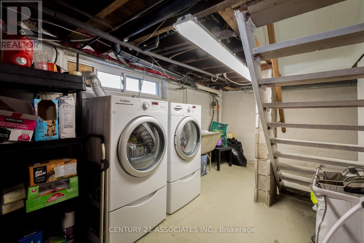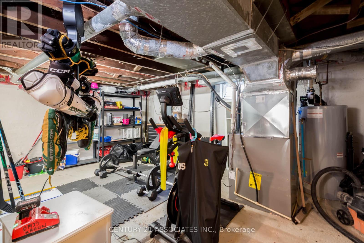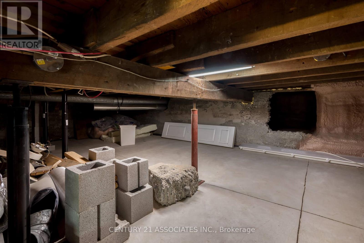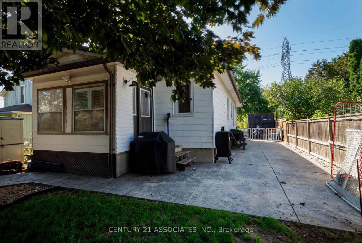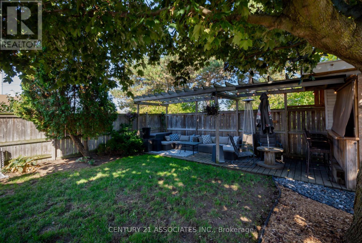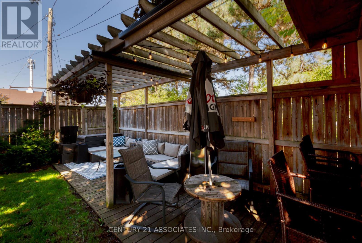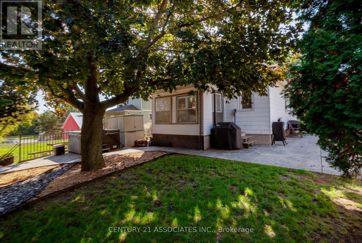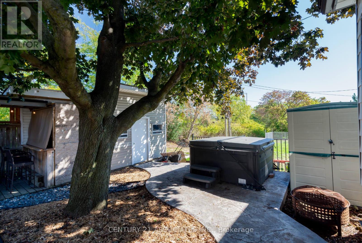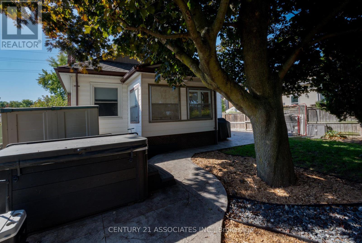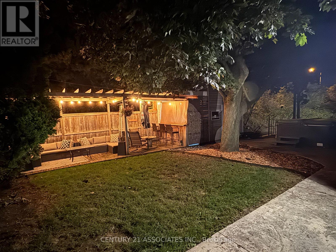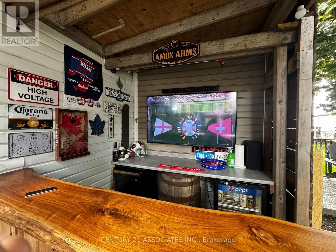4 Bedroom
2 Bathroom
1100 - 1500 sqft
Central Air Conditioning
Forced Air
$779,000
Welcome to this beautiful Grimsby four bedroom, one and a half storey detached home. It's been beautifully updated and renovated throughout. The front vestibule with heated floors leads you into the sunlit main floor which has been opened to create a wonderful open concept modern entertainment space with a stunning renovated eat-in kitchen. The kitchen offers ample cupboards and pot drawers, quartz counter space, huge centre island / breakfast bar, stainless steel appliances, coffee bar, pantry, and more. The plentiful windows create a bright and airy feel. Main floor primary bedroom and second bedroom (or home office). Beautiful oversized renovated main floor full bathroom with ceramic floors and heated towel rail/rack. Upstairs you will find two additional bedrooms and a wonderful renovated three-piece bathroom with heated towel rail/rack. Your own private backyard oasis with deck plus an outside bar featuring a live edge counter, plus a shed, and hot tub under a beautiful shade tree! The unfinished basement provides plenty of storage space plus the laundry area. You're just a 7 minute walk to Main Street Grimsby with all the shops and restaurants you will need. A 1 minute walk to the VIA station! A short 3 minute drive to Nelles Beach Park. Easy QEW access! (id:41954)
Property Details
|
MLS® Number
|
X12442841 |
|
Property Type
|
Single Family |
|
Community Name
|
542 - Grimsby East |
|
Features
|
Wooded Area |
|
Parking Space Total
|
3 |
|
Structure
|
Deck, Porch, Shed |
Building
|
Bathroom Total
|
2 |
|
Bedrooms Above Ground
|
4 |
|
Bedrooms Total
|
4 |
|
Appliances
|
Dishwasher, Dryer, Water Heater, Stove, Washer, Window Coverings, Refrigerator |
|
Basement Development
|
Unfinished |
|
Basement Type
|
N/a (unfinished) |
|
Construction Style Attachment
|
Detached |
|
Cooling Type
|
Central Air Conditioning |
|
Exterior Finish
|
Vinyl Siding |
|
Flooring Type
|
Ceramic, Hardwood, Carpeted, Laminate |
|
Foundation Type
|
Concrete |
|
Heating Fuel
|
Natural Gas |
|
Heating Type
|
Forced Air |
|
Stories Total
|
2 |
|
Size Interior
|
1100 - 1500 Sqft |
|
Type
|
House |
|
Utility Water
|
Municipal Water |
Parking
Land
|
Acreage
|
No |
|
Fence Type
|
Fully Fenced |
|
Sewer
|
Sanitary Sewer |
|
Size Depth
|
126 Ft ,6 In |
|
Size Frontage
|
45 Ft |
|
Size Irregular
|
45 X 126.5 Ft |
|
Size Total Text
|
45 X 126.5 Ft |
Rooms
| Level |
Type |
Length |
Width |
Dimensions |
|
Second Level |
Bedroom 3 |
3.25 m |
3.01 m |
3.25 m x 3.01 m |
|
Second Level |
Bedroom 4 |
2.81 m |
2.73 m |
2.81 m x 2.73 m |
|
Second Level |
Bathroom |
2.16 m |
1.82 m |
2.16 m x 1.82 m |
|
Main Level |
Foyer |
2.2 m |
1.71 m |
2.2 m x 1.71 m |
|
Main Level |
Living Room |
4.95 m |
4.37 m |
4.95 m x 4.37 m |
|
Main Level |
Dining Room |
4.37 m |
2.56 m |
4.37 m x 2.56 m |
|
Main Level |
Kitchen |
4.37 m |
3.94 m |
4.37 m x 3.94 m |
|
Main Level |
Primary Bedroom |
3.81 m |
3.55 m |
3.81 m x 3.55 m |
|
Main Level |
Bedroom 2 |
3.21 m |
3.2 m |
3.21 m x 3.2 m |
|
Main Level |
Bathroom |
3.39 m |
1.71 m |
3.39 m x 1.71 m |
https://www.realtor.ca/real-estate/28947703/3-clarke-street-grimsby-grimsby-east-542-grimsby-east
