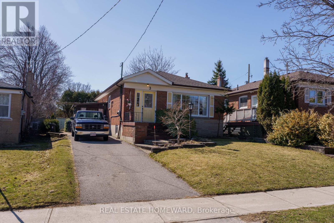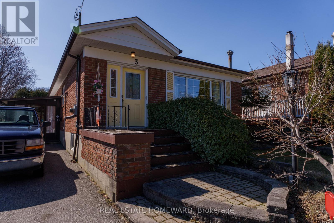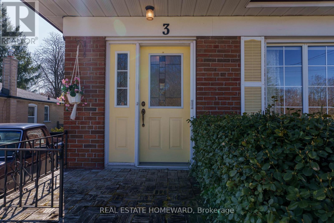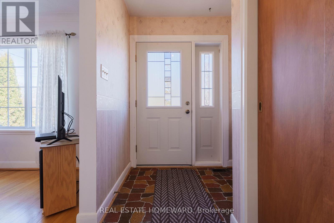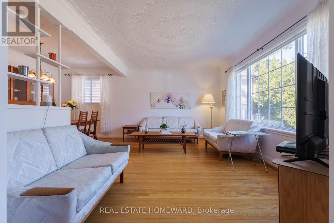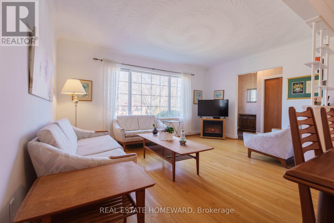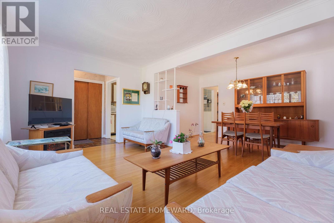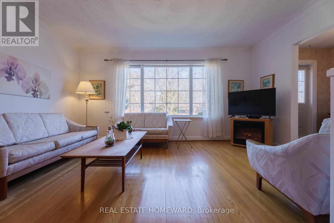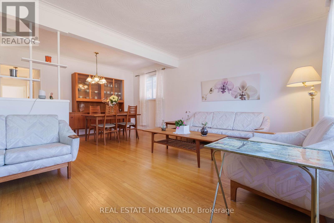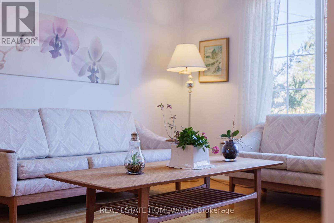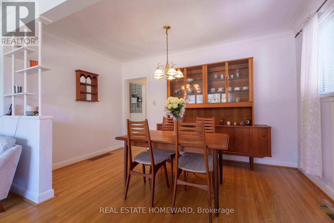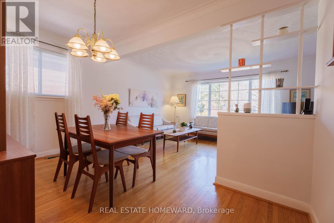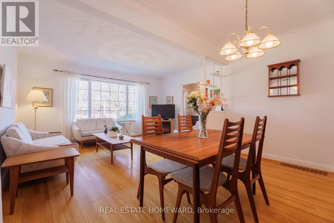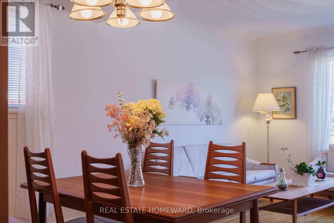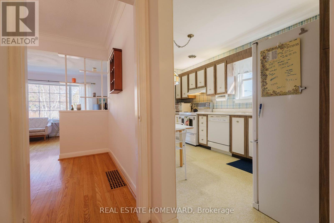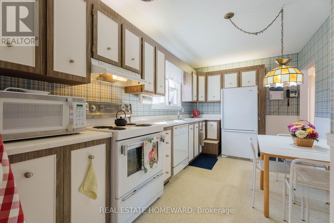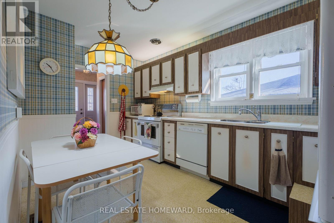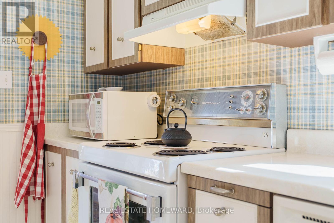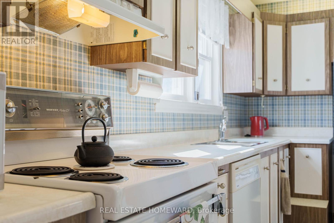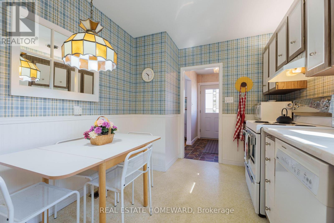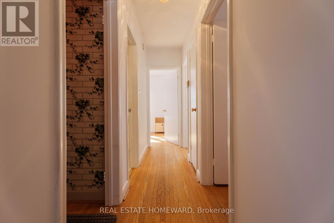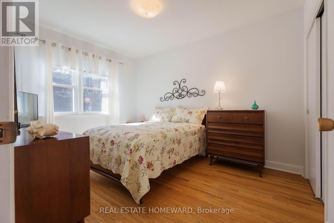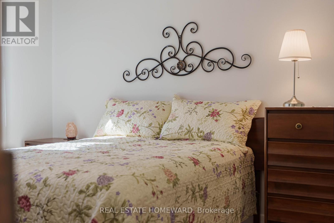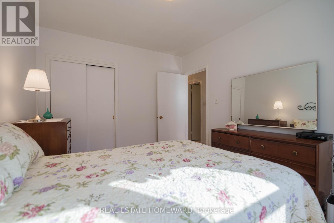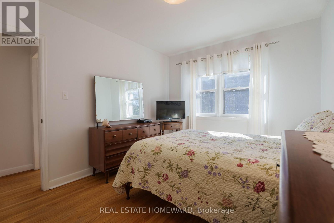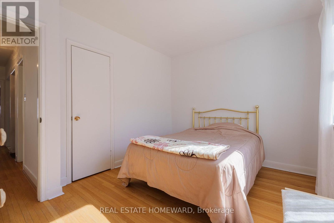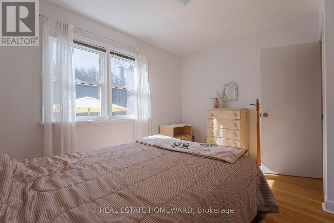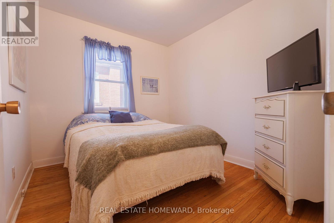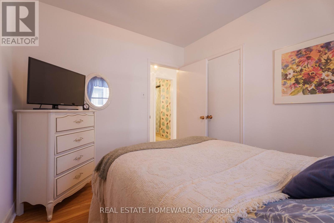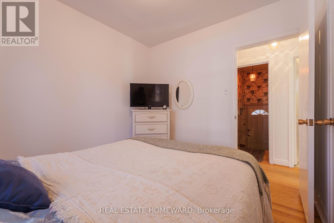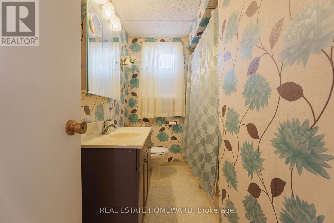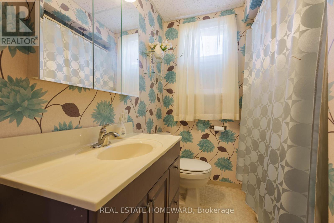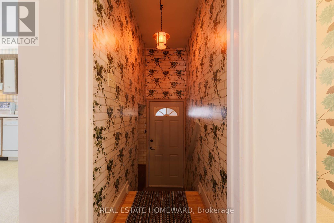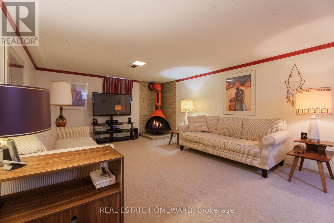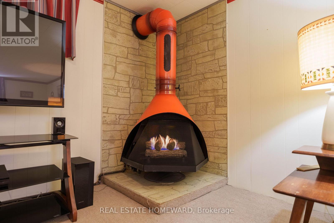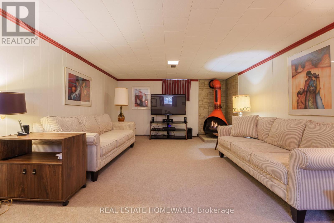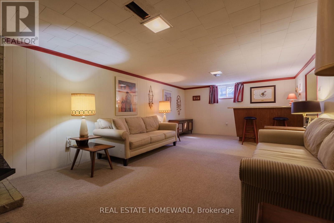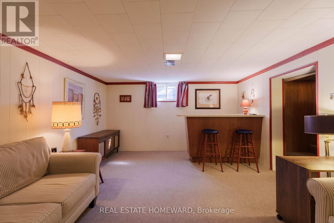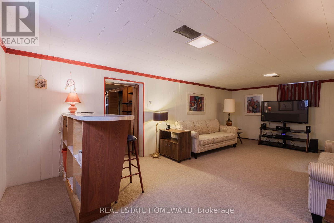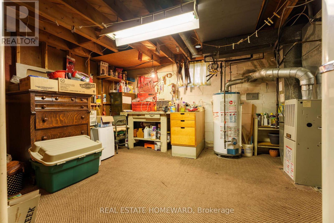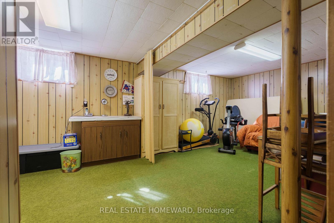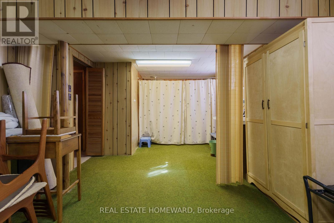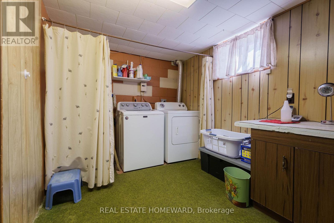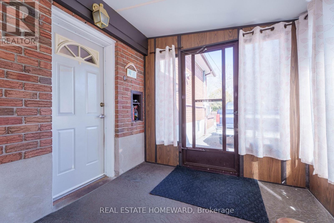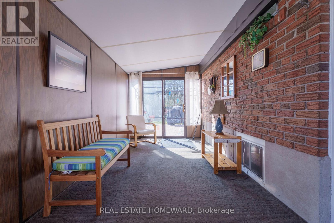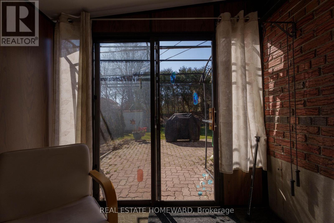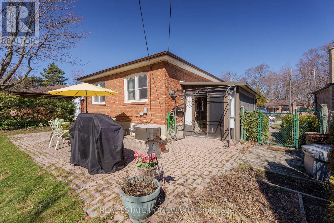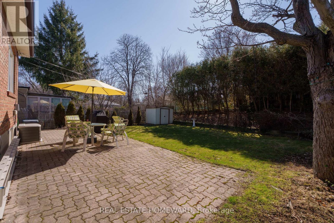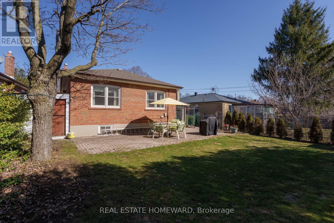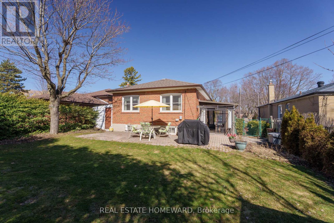3 Chestermere Boulevard Toronto (Woburn), Ontario M1J 2X5
$949,000
Welcome to 3 Chestermere Blvd! Owned by the same family since 1957, purchased directly from the builder, this home is truly one-of-a-kind. Walking through the front door feels like stepping into a time machine untouched for decades yet kept in remarkable condition. Every corner reflects the care and pride of ownership from a family who has cherished it for nearly seventy years. Whether you're a first-time buyer eager to enter the market or a renovator ready to bring a new vision to life, this home is a rare and exciting opportunity. The setting couldn't be more ideal: a quiet, family-friendly neighbourhood with schools, parks, and walking paths just steps from your door. Its a place where kids can grow up riding bikes on tree-lined streets, neighbours wave as they pass by, and families enjoy evening strolls together. Loved for generations, this home now awaits its next chapter, ready to welcome new owners who will appreciate its history, charm, and limitless potential. (id:41954)
Open House
This property has open houses!
2:00 pm
Ends at:4:00 pm
2:00 pm
Ends at:4:00 pm
Property Details
| MLS® Number | E12423285 |
| Property Type | Single Family |
| Community Name | Woburn |
| Amenities Near By | Schools, Public Transit, Hospital, Place Of Worship |
| Features | Wooded Area |
| Parking Space Total | 3 |
| Structure | Shed, Drive Shed |
Building
| Bathroom Total | 2 |
| Bedrooms Above Ground | 3 |
| Bedrooms Below Ground | 1 |
| Bedrooms Total | 4 |
| Amenities | Fireplace(s) |
| Appliances | Window Coverings |
| Architectural Style | Bungalow |
| Basement Development | Finished |
| Basement Type | N/a (finished) |
| Construction Style Attachment | Detached |
| Cooling Type | Central Air Conditioning |
| Exterior Finish | Brick |
| Fireplace Present | Yes |
| Fireplace Total | 1 |
| Flooring Type | Hardwood, Tile, Carpeted |
| Foundation Type | Concrete, Block |
| Heating Fuel | Natural Gas |
| Heating Type | Forced Air |
| Stories Total | 1 |
| Size Interior | 1100 - 1500 Sqft |
| Type | House |
| Utility Water | Municipal Water |
Parking
| No Garage |
Land
| Acreage | No |
| Fence Type | Fenced Yard |
| Land Amenities | Schools, Public Transit, Hospital, Place Of Worship |
| Sewer | Sanitary Sewer |
| Size Depth | 120 Ft |
| Size Frontage | 42 Ft |
| Size Irregular | 42 X 120 Ft |
| Size Total Text | 42 X 120 Ft |
Rooms
| Level | Type | Length | Width | Dimensions |
|---|---|---|---|---|
| Lower Level | Bathroom | Measurements not available | ||
| Lower Level | Living Room | Measurements not available | ||
| Lower Level | Workshop | Measurements not available | ||
| Lower Level | Recreational, Games Room | Measurements not available | ||
| Main Level | Living Room | Measurements not available | ||
| Main Level | Dining Room | Measurements not available | ||
| Main Level | Kitchen | Measurements not available | ||
| Main Level | Primary Bedroom | Measurements not available | ||
| Main Level | Bedroom | Measurements not available | ||
| Main Level | Bedroom | Measurements not available | ||
| Main Level | Bathroom | Measurements not available |
https://www.realtor.ca/real-estate/28905542/3-chestermere-boulevard-toronto-woburn-woburn
Interested?
Contact us for more information
