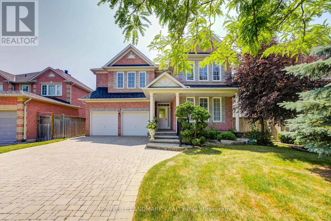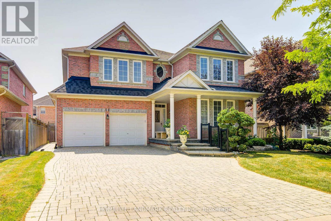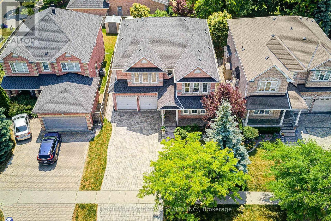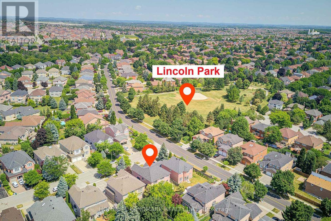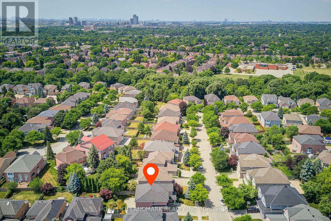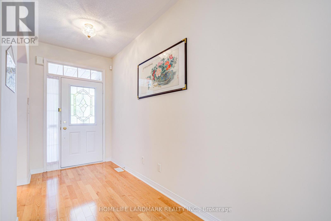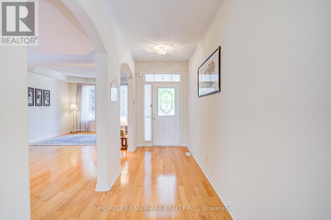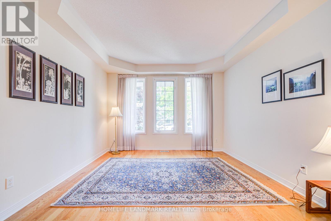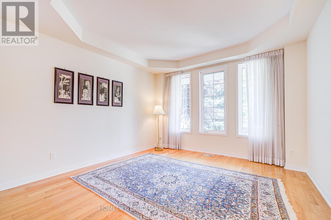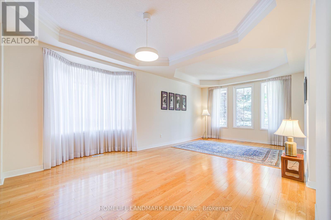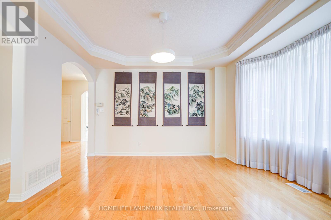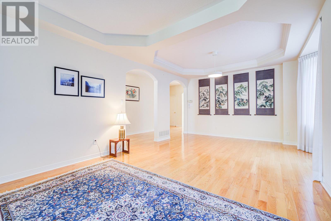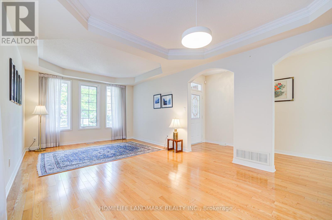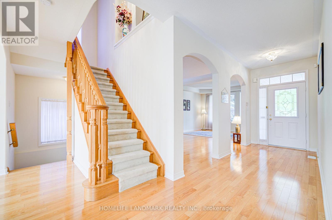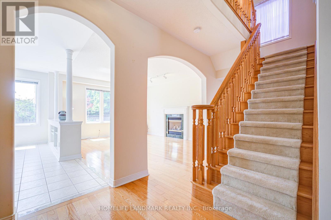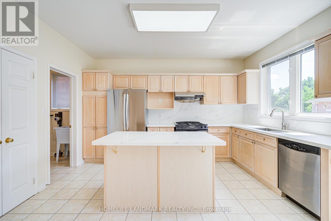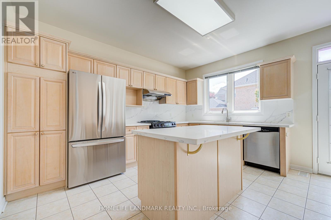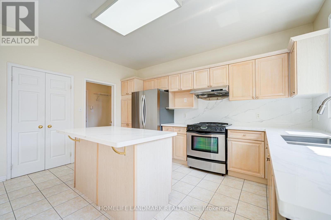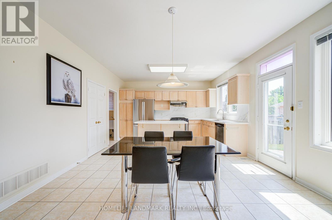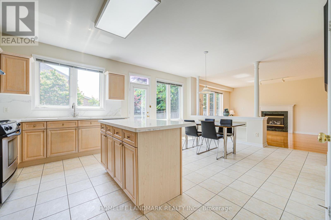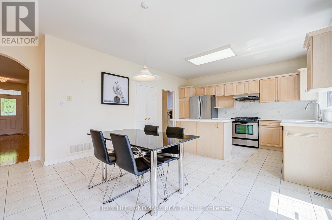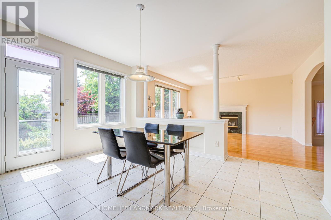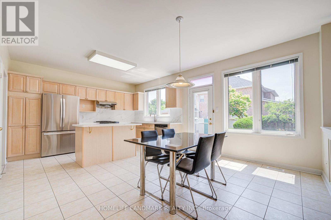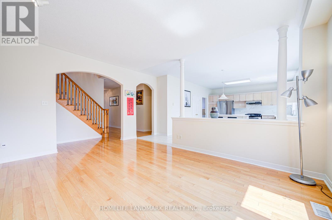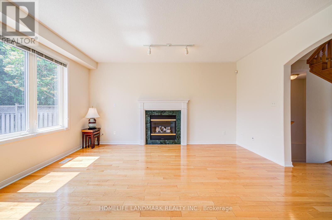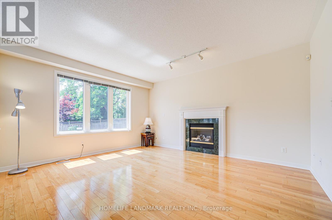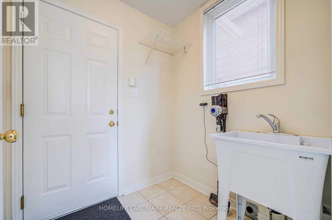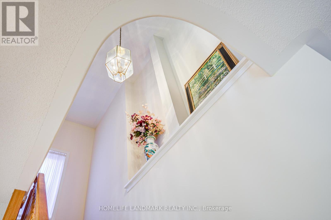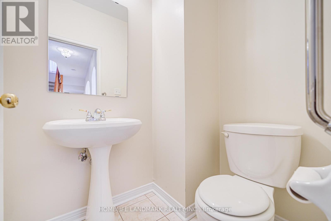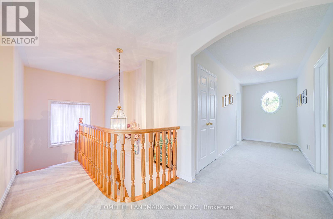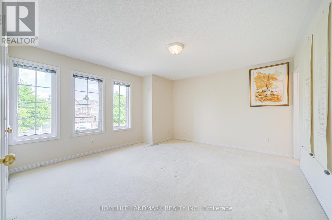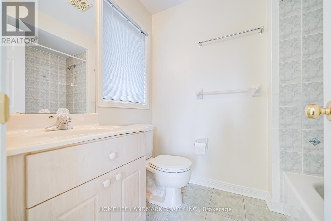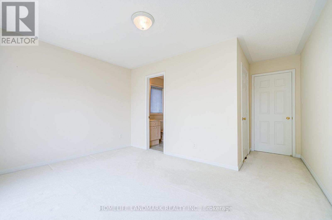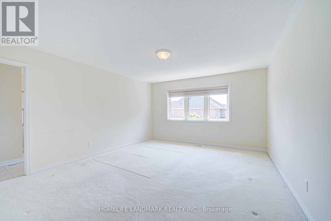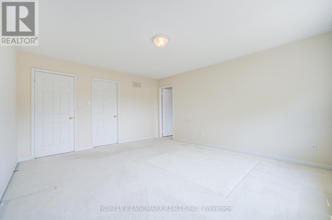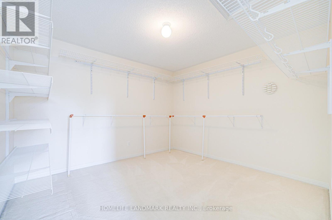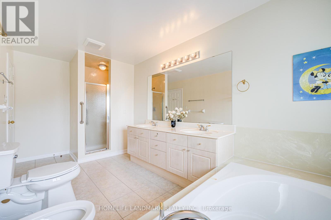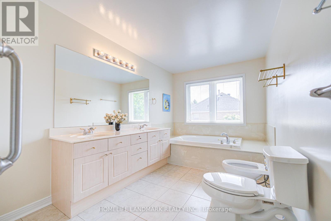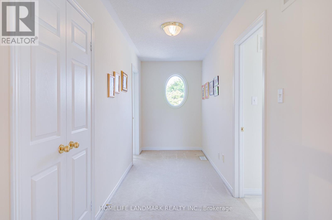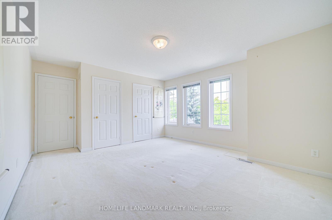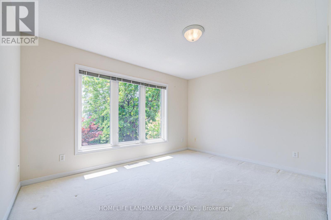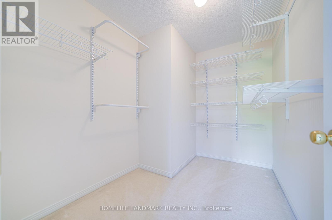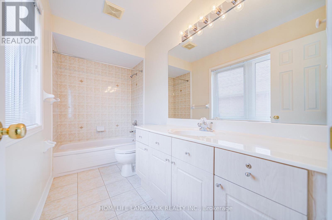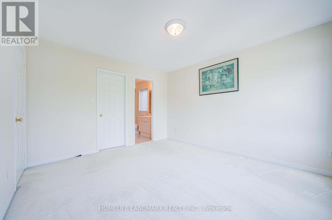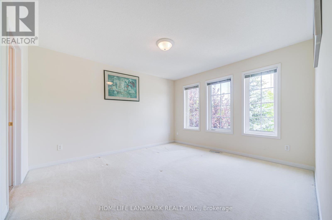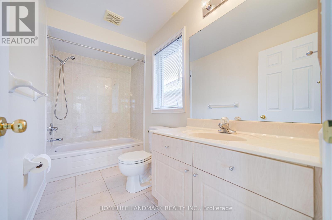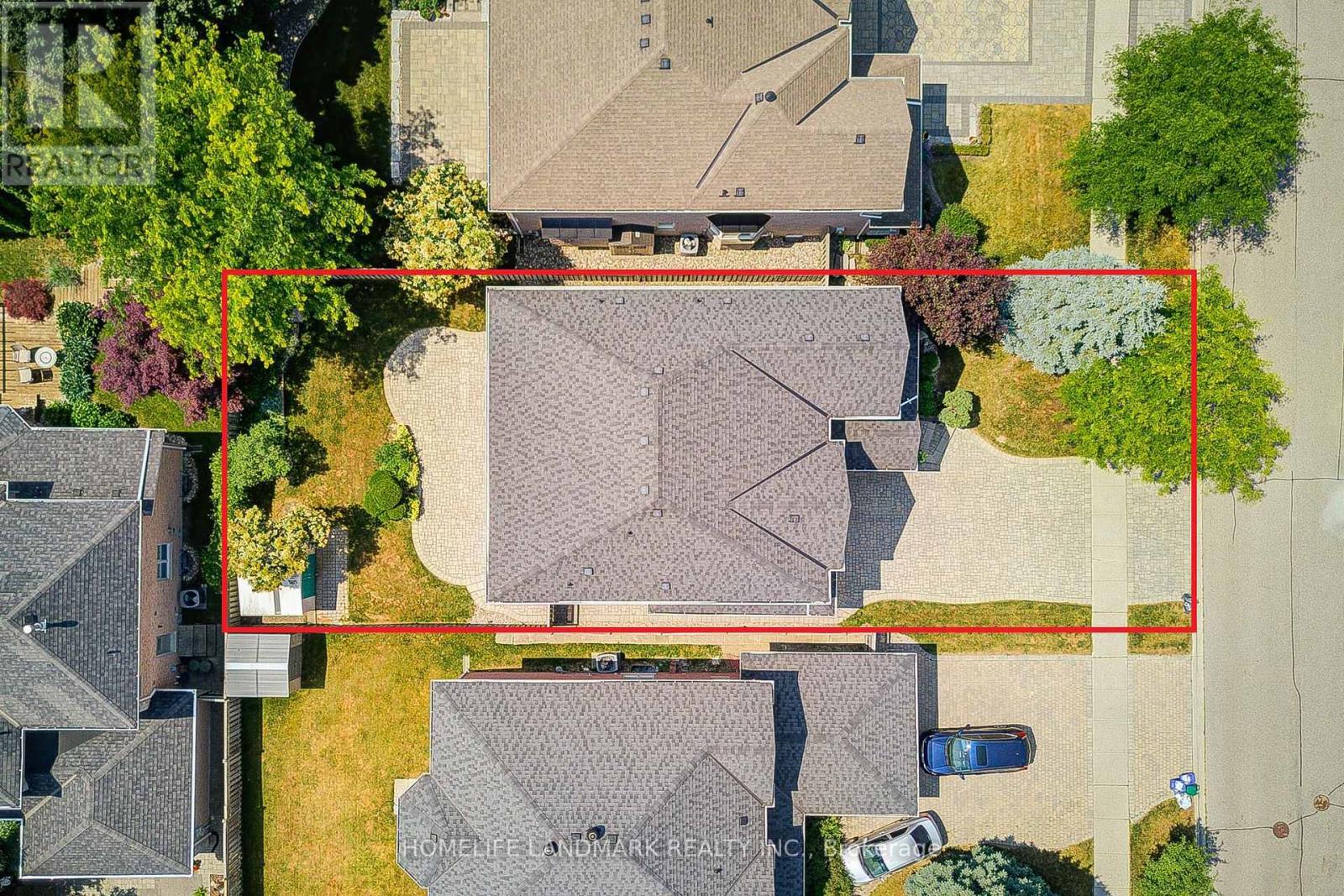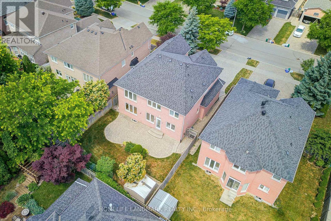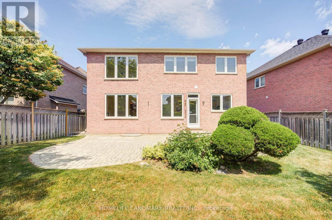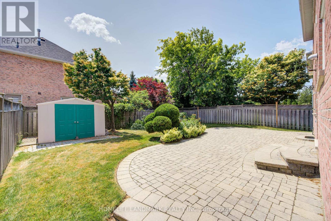4 Bedroom
5 Bathroom
3000 - 3500 sqft
Fireplace
Central Air Conditioning
Forced Air
$2,168,000
Immaculately Maintained Monarch Home On A Premium 50*118 Feet Lot Perfectly Situated In Prestigious Unionville / Marville Neighborhood. This Stunning Double Garage Detached Home Offers 4 Spacious Bedrooms & 4 Ensuite Bathrooms. Every Ensuite Bathroom Has Window With Design That Embraces Natural Light. The Primary Bedroom Offers A Luxurious Escape With Oversized Walk-in Closets And A Spa-like 6-piece Ensuite. All Bedrooms Are Generously Sized, Providing Ample Space For Your Growing Or Extended Family. 9 Feet Ceiling And Gleaming Hardwood Floors On Main Level, Family Room Featuring Gas Fireplace, And Separate Living Room Opens To The Dining Room. Main Floor Laundry With Direct Garage Access. Large Windows Throughout, Bright And Sun-Filled, Very Unique & Functional Layout With Tons of Natural Light. Newly Installed Ventilator in Powder Room (2024), Newer Toilet in Primary Bedroom (2025), Furnace In 2020, Air Conditioning in 2020, Newer Refrigerator in 2024, Newly Renovated Kitchen (2024) With Morden Quartz Counters, Family Center Island, Backsplash, Lots Of Storage & Huge Eat-In Kitchen With Walk-Out To Backyard. Charming Oval Window (2024) Overlooks The Beautifully Landscaped Front Yard, Offering An Abundance Of Natural Light. Gorgeous Interlocked Front And Back Yards Enhance The Homes Charm, While Professionally Landscaped & Well Maintained Private Yards Offer A Serene Retreat For Relaxing. Walking Distance To ***Top Ranking Markville Secondary***. Minutes To Markville Mall, Go Train Station, Toogood Pond Park, Library, Historical Unionville Main Street, Markville Mall, Restaurants, Transit, Shops, Community Centre, School, Hwy407, Huge Selection Of Grocery Stores & More! This Property Offers Exceptional Space And Endless Potential. Don't miss it. (id:41954)
Property Details
|
MLS® Number
|
N12269465 |
|
Property Type
|
Single Family |
|
Community Name
|
Unionville |
|
Equipment Type
|
Water Heater |
|
Parking Space Total
|
7 |
|
Rental Equipment Type
|
Water Heater |
Building
|
Bathroom Total
|
5 |
|
Bedrooms Above Ground
|
4 |
|
Bedrooms Total
|
4 |
|
Appliances
|
Central Vacuum, Dishwasher, Dryer, Hood Fan, Stove, Washer, Window Coverings, Refrigerator |
|
Basement Development
|
Unfinished |
|
Basement Type
|
Full (unfinished) |
|
Construction Style Attachment
|
Detached |
|
Cooling Type
|
Central Air Conditioning |
|
Exterior Finish
|
Brick |
|
Fireplace Present
|
Yes |
|
Flooring Type
|
Hardwood, Ceramic, Carpeted |
|
Foundation Type
|
Concrete |
|
Half Bath Total
|
1 |
|
Heating Fuel
|
Natural Gas |
|
Heating Type
|
Forced Air |
|
Stories Total
|
2 |
|
Size Interior
|
3000 - 3500 Sqft |
|
Type
|
House |
|
Utility Water
|
Municipal Water |
Parking
Land
|
Acreage
|
No |
|
Sewer
|
Sanitary Sewer |
|
Size Depth
|
118 Ft ,1 In |
|
Size Frontage
|
49 Ft ,2 In |
|
Size Irregular
|
49.2 X 118.1 Ft |
|
Size Total Text
|
49.2 X 118.1 Ft |
Rooms
| Level |
Type |
Length |
Width |
Dimensions |
|
Second Level |
Primary Bedroom |
4.87 m |
4.26 m |
4.87 m x 4.26 m |
|
Second Level |
Bedroom 2 |
4.01 m |
3.14 m |
4.01 m x 3.14 m |
|
Second Level |
Bedroom 3 |
4.47 m |
4.03 m |
4.47 m x 4.03 m |
|
Second Level |
Bedroom 4 |
3.96 m |
3.6 m |
3.96 m x 3.6 m |
|
Ground Level |
Living Room |
3.53 m |
3.68 m |
3.53 m x 3.68 m |
|
Ground Level |
Dining Room |
3.53 m |
3.68 m |
3.53 m x 3.68 m |
|
Ground Level |
Family Room |
4.92 m |
4.14 m |
4.92 m x 4.14 m |
|
Ground Level |
Kitchen |
6.52 m |
4.26 m |
6.52 m x 4.26 m |
https://www.realtor.ca/real-estate/28572922/3-burndenford-crescent-markham-unionville-unionville
