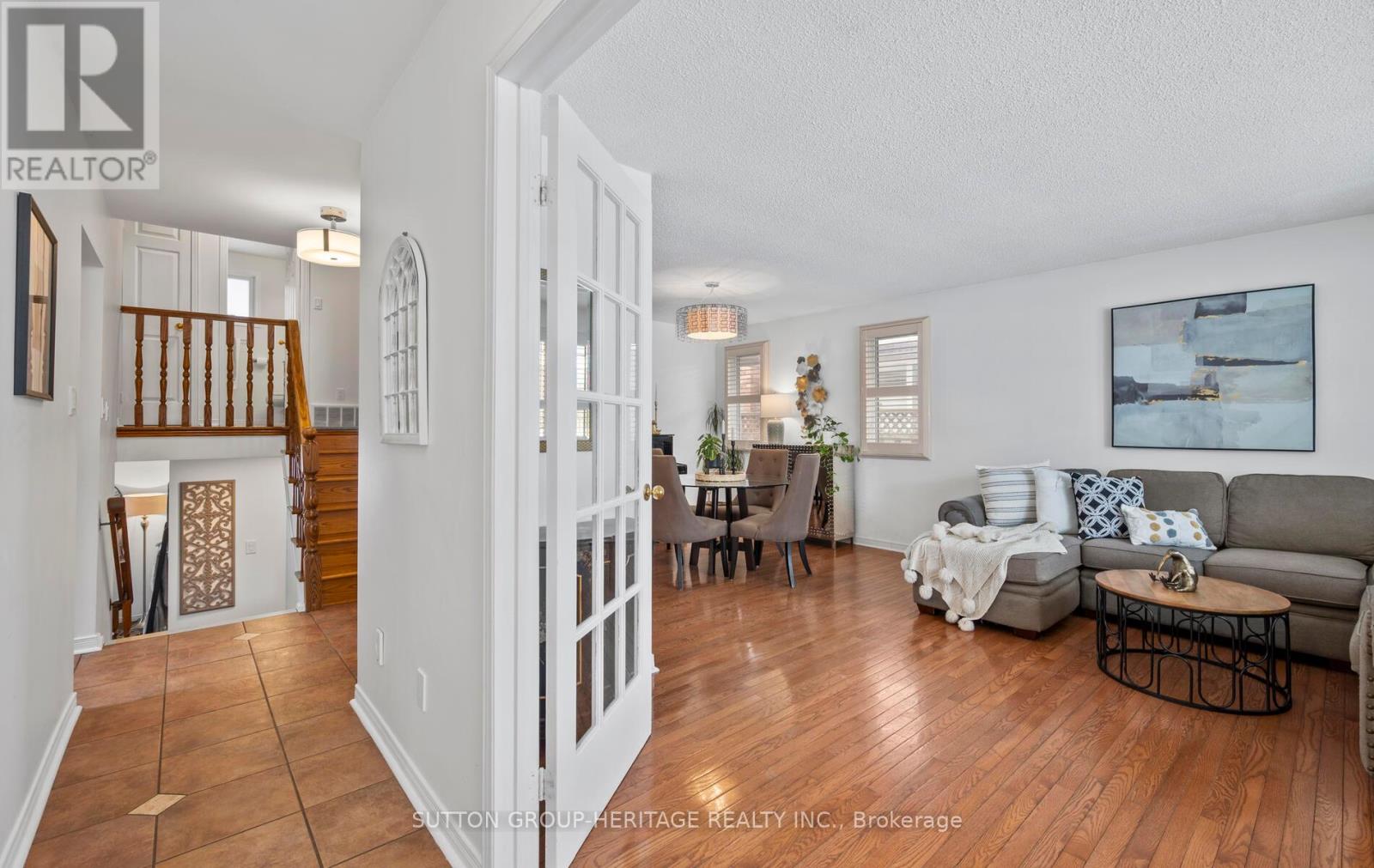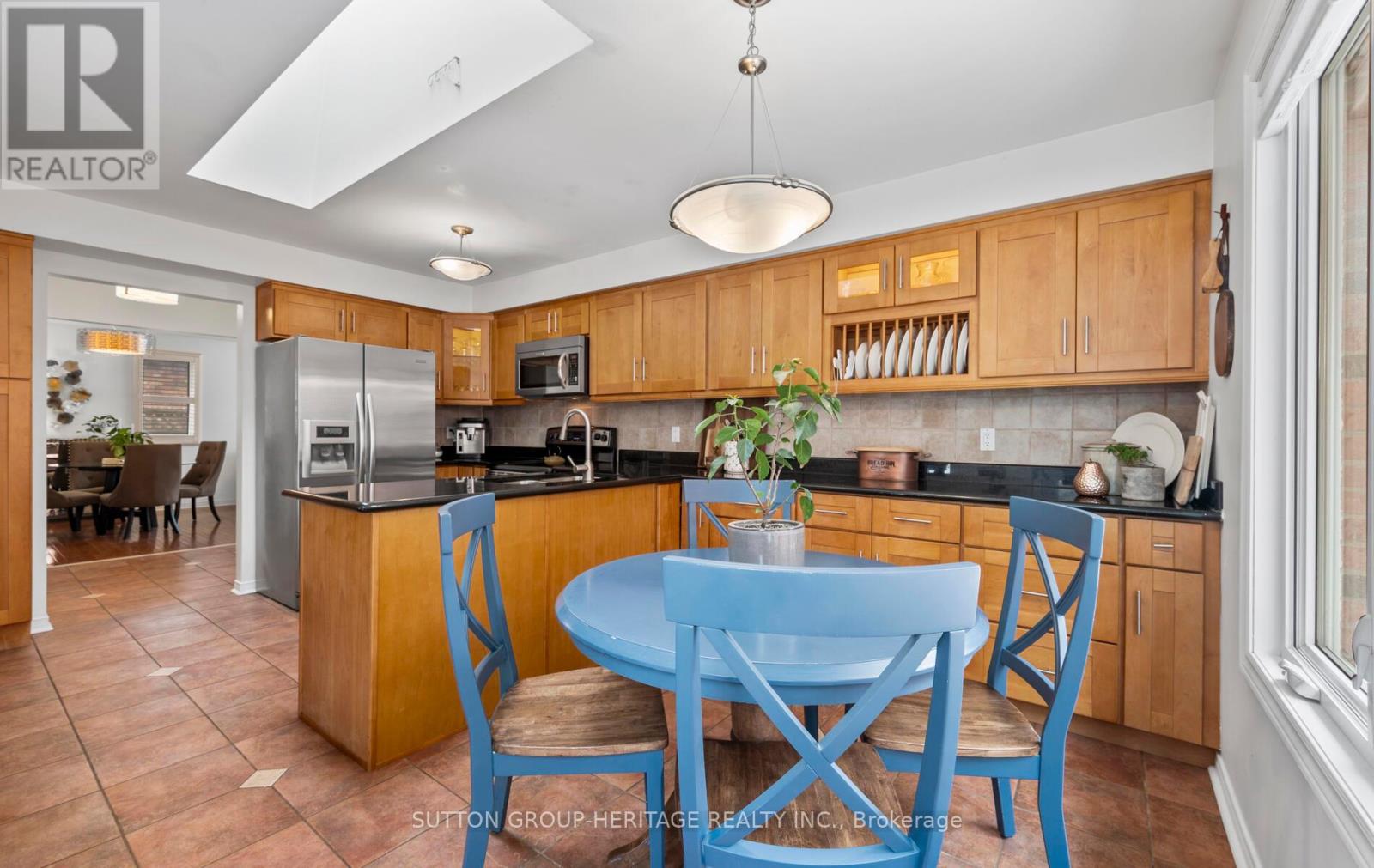3 Bedroom
2 Bathroom
Fireplace
Central Air Conditioning
Forced Air
$999,900
Beautiful all brick 4 level backsplit in premium location near Schools, Bus Route, Shopping, Parks and more. Large Living Room & Dining combo with French Doors and Hardwood Floors. Renovated Kitchen with updated cabinets, granite counters, ceramic backsplash, skylight and walk out to yard. Kitchen overlooks the Large Family Room. Family Room with Fireplace and Sliding Glass Walk Out to patio. New Interlock Steps and Patio in Back Yard. Three Large bedrooms, 2 with semi ensuite access. Large Finished Basement. Inside access to Double Garage. West facing Covered front porch. 2 Fully Renovated bathrooms. Large Driveway with parking for 4 vehicles. (id:41954)
Property Details
|
MLS® Number
|
E11988994 |
|
Property Type
|
Single Family |
|
Community Name
|
Pringle Creek |
|
Parking Space Total
|
6 |
Building
|
Bathroom Total
|
2 |
|
Bedrooms Above Ground
|
3 |
|
Bedrooms Total
|
3 |
|
Amenities
|
Fireplace(s) |
|
Appliances
|
Garage Door Opener Remote(s), Central Vacuum, Dishwasher, Dryer, Garage Door Opener, Microwave, Refrigerator, Stove, Washer |
|
Basement Development
|
Finished |
|
Basement Type
|
N/a (finished) |
|
Construction Style Attachment
|
Detached |
|
Construction Style Split Level
|
Backsplit |
|
Cooling Type
|
Central Air Conditioning |
|
Exterior Finish
|
Brick |
|
Fireplace Present
|
Yes |
|
Fireplace Type
|
Insert |
|
Flooring Type
|
Hardwood, Slate, Laminate |
|
Foundation Type
|
Concrete |
|
Heating Fuel
|
Natural Gas |
|
Heating Type
|
Forced Air |
|
Type
|
House |
|
Utility Water
|
Municipal Water |
Parking
Land
|
Acreage
|
No |
|
Sewer
|
Sanitary Sewer |
|
Size Depth
|
127 Ft ,11 In |
|
Size Frontage
|
52 Ft ,3 In |
|
Size Irregular
|
52.26 X 127.95 Ft ; 138.81ft N Side, 39.37 Ft Rear |
|
Size Total Text
|
52.26 X 127.95 Ft ; 138.81ft N Side, 39.37 Ft Rear |
Rooms
| Level |
Type |
Length |
Width |
Dimensions |
|
Basement |
Recreational, Games Room |
5.54 m |
5.43 m |
5.54 m x 5.43 m |
|
Basement |
Den |
4.76 m |
2.22 m |
4.76 m x 2.22 m |
|
Lower Level |
Bedroom 3 |
4.42 m |
3.3 m |
4.42 m x 3.3 m |
|
Lower Level |
Family Room |
4.89 m |
4.78 m |
4.89 m x 4.78 m |
|
Upper Level |
Primary Bedroom |
4.11 m |
3.49 m |
4.11 m x 3.49 m |
|
Upper Level |
Bedroom 2 |
4.12 m |
3.41 m |
4.12 m x 3.41 m |
|
Ground Level |
Living Room |
4.27 m |
3.23 m |
4.27 m x 3.23 m |
|
Ground Level |
Dining Room |
3.33 m |
3.05 m |
3.33 m x 3.05 m |
|
Ground Level |
Kitchen |
5.23 m |
3.71 m |
5.23 m x 3.71 m |
https://www.realtor.ca/real-estate/27953863/3-boychyn-drive-whitby-pringle-creek-pringle-creek
































