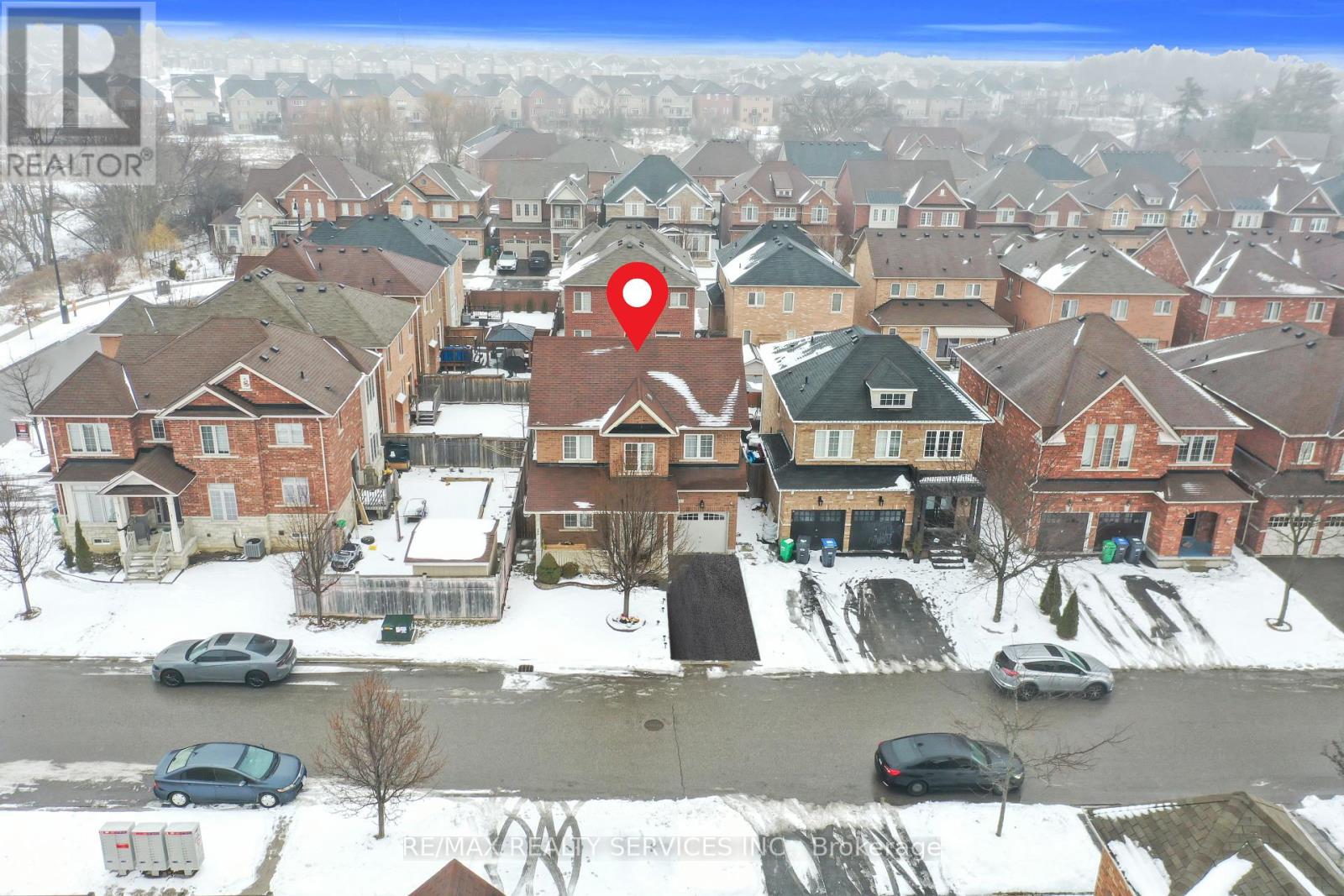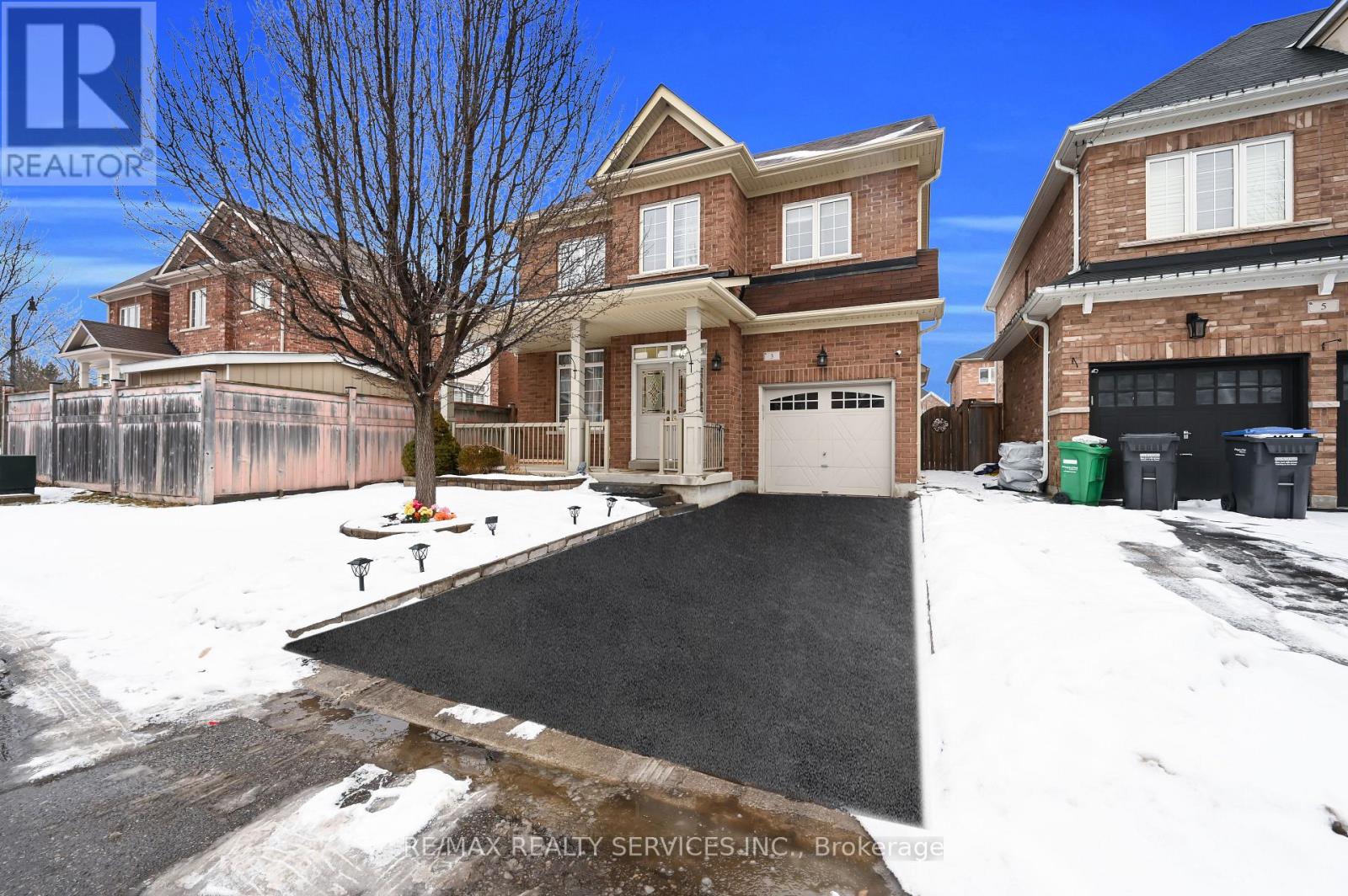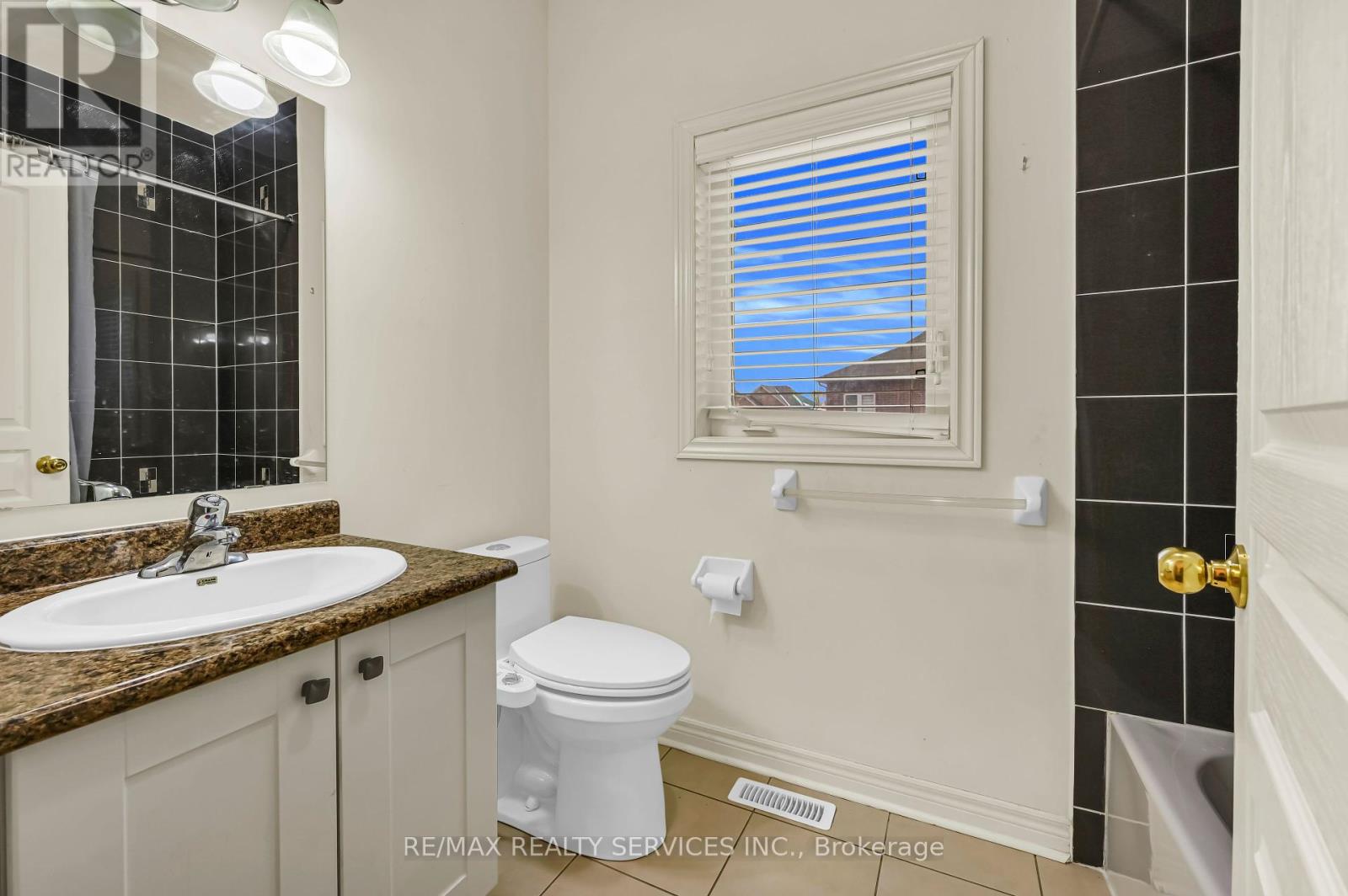3 Bedroom
3 Bathroom
Fireplace
Central Air Conditioning
Forced Air
$1,049,000
Location Location Location! REAL GEM BEAUTIFUL Upscale neighbourhood "Ravines of Credit Valley", this beautiful detached home offer fantastic curb appeal along with very spacious living & large backyard. Double door entry to large foyer. Hardwood floors throughout. hardwood stairs. 9 ft ceiling. separate family room, open to modern kitchen with granite counter & built in dishwasher. Large breakfast area with walkout to yard. Formal open concept living and dining rooms. Stainless steel appliances. The 2nd floor features 3 large bedrooms. The master with 4pc Ensuite, soaker tub, separate shower & large in closet. Large rear yard with patio. Enjoy walks in this beautiful neighbourhood, parks & credit river. Area with high rated schools. DO NOT MISS AN OPPORTUNITY TO OWN THIS GEM. (id:41954)
Property Details
|
MLS® Number
|
W11957969 |
|
Property Type
|
Single Family |
|
Community Name
|
Credit Valley |
|
Parking Space Total
|
3 |
Building
|
Bathroom Total
|
3 |
|
Bedrooms Above Ground
|
3 |
|
Bedrooms Total
|
3 |
|
Appliances
|
Dishwasher, Dryer, Refrigerator, Stove, Washer |
|
Basement Development
|
Unfinished |
|
Basement Type
|
N/a (unfinished) |
|
Construction Style Attachment
|
Detached |
|
Cooling Type
|
Central Air Conditioning |
|
Exterior Finish
|
Brick |
|
Fireplace Present
|
Yes |
|
Flooring Type
|
Hardwood, Ceramic |
|
Foundation Type
|
Poured Concrete |
|
Half Bath Total
|
1 |
|
Heating Fuel
|
Natural Gas |
|
Heating Type
|
Forced Air |
|
Stories Total
|
2 |
|
Type
|
House |
|
Utility Water
|
Municipal Water |
Parking
Land
|
Acreage
|
No |
|
Sewer
|
Sanitary Sewer |
|
Size Depth
|
88 Ft ,6 In |
|
Size Frontage
|
38 Ft |
|
Size Irregular
|
38.06 X 88.58 Ft |
|
Size Total Text
|
38.06 X 88.58 Ft |
Rooms
| Level |
Type |
Length |
Width |
Dimensions |
|
Second Level |
Primary Bedroom |
4.57 m |
3.14 m |
4.57 m x 3.14 m |
|
Second Level |
Bedroom 2 |
3.81 m |
3.14 m |
3.81 m x 3.14 m |
|
Second Level |
Bedroom 3 |
3.81 m |
3.14 m |
3.81 m x 3.14 m |
|
Main Level |
Living Room |
4.42 m |
3.11 m |
4.42 m x 3.11 m |
|
Main Level |
Dining Room |
3.81 m |
3.11 m |
3.81 m x 3.11 m |
|
Main Level |
Kitchen |
2.74 m |
2.74 m |
2.74 m x 2.74 m |
|
Main Level |
Eating Area |
2.79 m |
2.2 m |
2.79 m x 2.2 m |
|
Main Level |
Family Room |
4.27 m |
3.45 m |
4.27 m x 3.45 m |
https://www.realtor.ca/real-estate/27881466/3-bellcrest-road-brampton-credit-valley-credit-valley













































