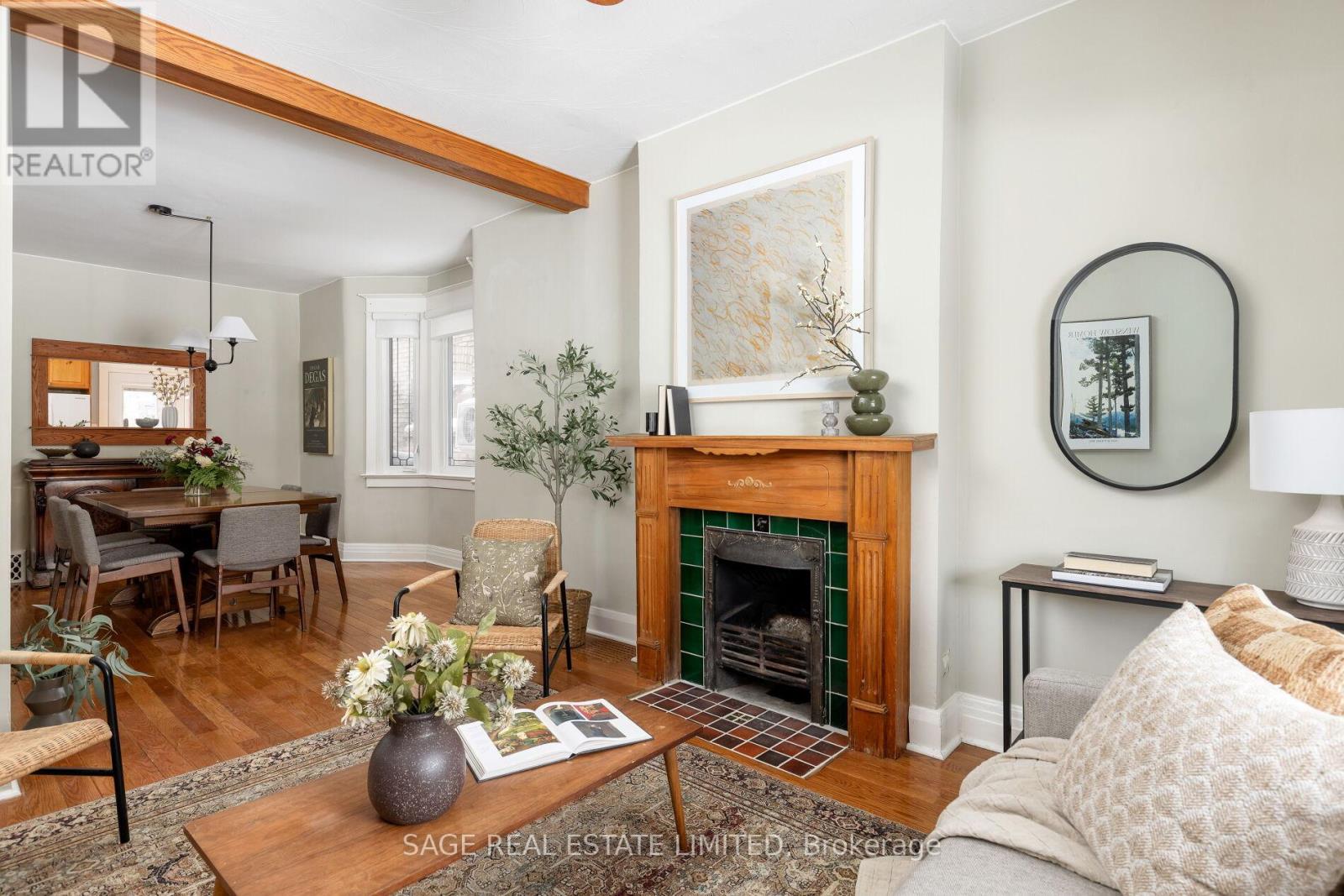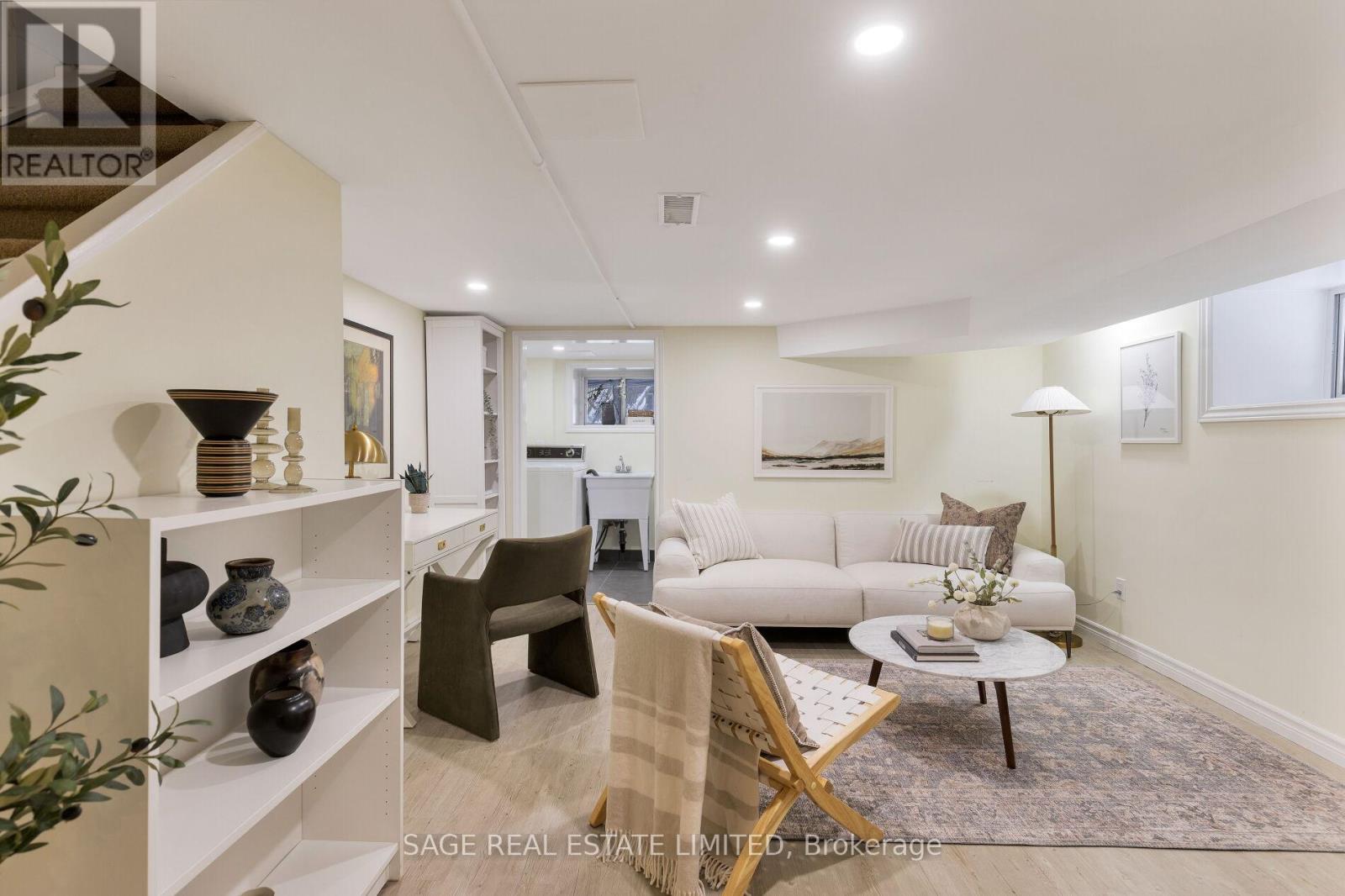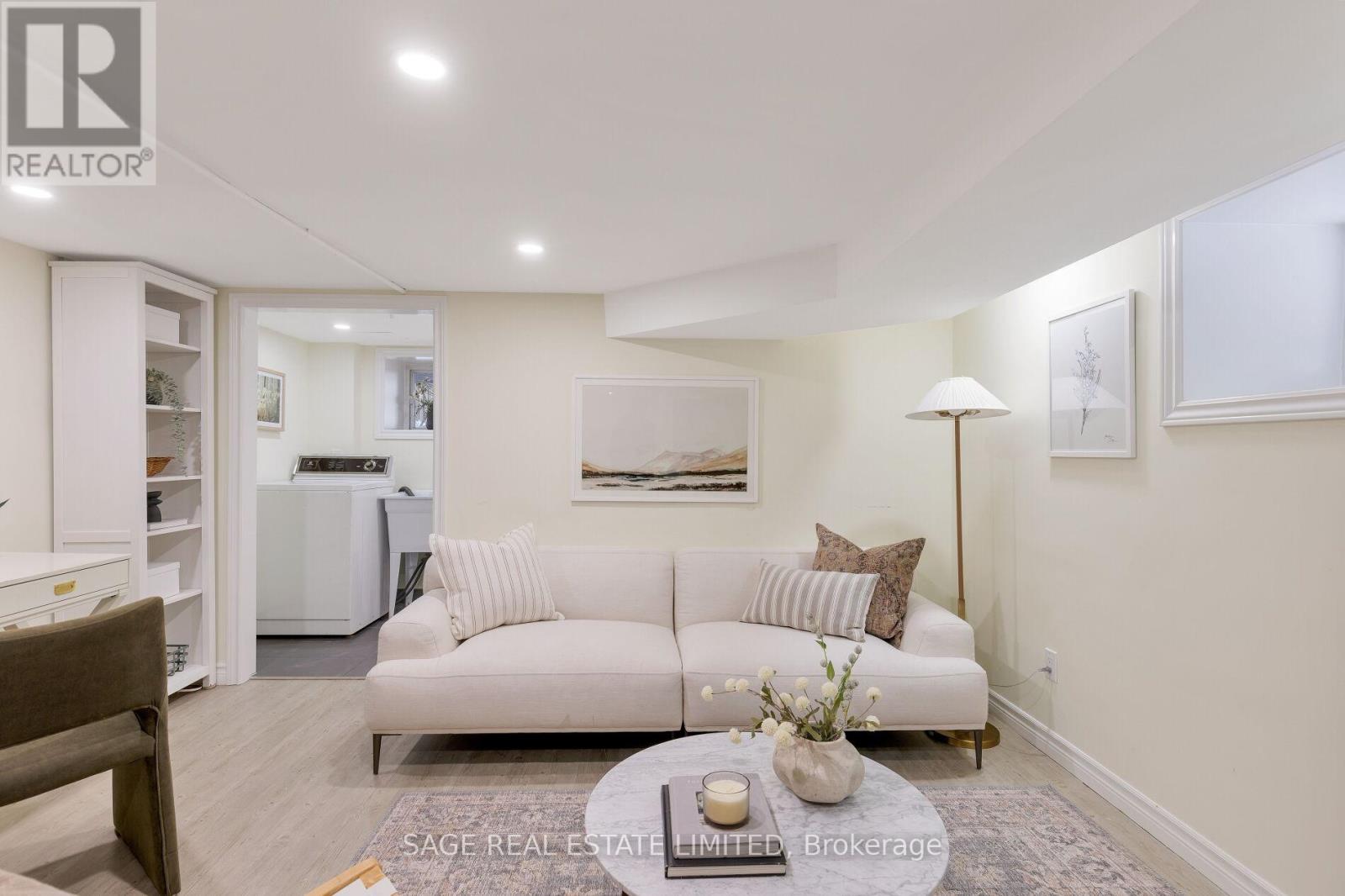3 Barrie Avenue Toronto (Humewood-Cedarvale), Ontario M6C 1E1
$1,249,000
Welcome to 3 Barrie Ave, a beautifully maintained century home nestled on a quiet, one-way street in the heart of Humewood. This inviting 3 bedroom, 3 bath home is perfect for a growing family or a couple looking to create their dream home in a friendly community. Inside, you'll find soaring 9' ceilings on the main floor, adding to the airy and spacious feel. The bright kitchen is the heart of the home, leading out to a back deck and garden sitting area, shaded by mature trees that allow for privacy and lush perennial gardens - a peaceful retreat in the city. The front porch offers another lovely outdoor space to enjoy your morning coffee and connect with friendly neighbours in this close-knit community. This home offers 3 generously sized bedrooms, including a roomy primary bedroom with a bright bay window and a back bedroom that walks out to a private terrace. The fully finished basement features a cozy family room, office nook, laundry room, and 4pc bathroom, offering flexibility for work and play. And the utility room provides tons of extra room for all of your storage needs. You also get front pad parking here! And an unbeatable location just steps from Graham Park, fully equipped with a kids playground. Enjoy weekend strolls to Wychwood Barns Farmers Market or immerse yourself in nature at the nearby Cedarvale Ravine trail. With top-rated schools, one minute walk to transit, shops, and restaurants, and a quick commute via the Allen Rd & 401, this is city living at its best - don't miss this opportunity to live in a vibrant, welcoming neighbourhood with everything at your doorstep! (id:41954)
Open House
This property has open houses!
2:00 pm
Ends at:4:00 pm
2:00 pm
Ends at:4:00 pm
Property Details
| MLS® Number | C11978362 |
| Property Type | Single Family |
| Community Name | Humewood-Cedarvale |
| Amenities Near By | Public Transit, Park, Hospital, Schools |
| Community Features | Community Centre |
| Parking Space Total | 1 |
| Structure | Deck, Porch, Shed |
Building
| Bathroom Total | 3 |
| Bedrooms Above Ground | 3 |
| Bedrooms Total | 3 |
| Amenities | Fireplace(s) |
| Appliances | Blinds, Dishwasher, Dryer, Microwave, Range, Refrigerator, Stove, Washer, Window Coverings |
| Basement Development | Finished |
| Basement Type | N/a (finished) |
| Construction Style Attachment | Semi-detached |
| Cooling Type | Central Air Conditioning |
| Exterior Finish | Brick |
| Fireplace Present | Yes |
| Fireplace Total | 1 |
| Flooring Type | Hardwood, Vinyl, Carpeted, Tile, Concrete |
| Foundation Type | Stone |
| Half Bath Total | 1 |
| Heating Fuel | Natural Gas |
| Heating Type | Forced Air |
| Stories Total | 2 |
| Type | House |
| Utility Water | Municipal Water |
Parking
| No Garage |
Land
| Acreage | No |
| Fence Type | Fenced Yard |
| Land Amenities | Public Transit, Park, Hospital, Schools |
| Landscape Features | Landscaped |
| Sewer | Sanitary Sewer |
| Size Depth | 101 Ft |
| Size Frontage | 20 Ft |
| Size Irregular | 20.03 X 101.07 Ft |
| Size Total Text | 20.03 X 101.07 Ft |
Rooms
| Level | Type | Length | Width | Dimensions |
|---|---|---|---|---|
| Second Level | Primary Bedroom | 4.41 m | 3.78 m | 4.41 m x 3.78 m |
| Second Level | Bedroom 2 | 3.67 m | 2.87 m | 3.67 m x 2.87 m |
| Second Level | Bedroom 3 | 3.45 m | 2.96 m | 3.45 m x 2.96 m |
| Basement | Recreational, Games Room | 5.76 m | 4.08 m | 5.76 m x 4.08 m |
| Basement | Laundry Room | 1.51 m | 2.21 m | 1.51 m x 2.21 m |
| Basement | Utility Room | 5.85 m | 4.59 m | 5.85 m x 4.59 m |
| Main Level | Foyer | 8.21 m | 1.54 m | 8.21 m x 1.54 m |
| Main Level | Living Room | 3.73 m | 3.28 m | 3.73 m x 3.28 m |
| Main Level | Dining Room | 4.48 m | 3.52 m | 4.48 m x 3.52 m |
| Main Level | Kitchen | 3.41 m | 4.59 m | 3.41 m x 4.59 m |
Interested?
Contact us for more information













































