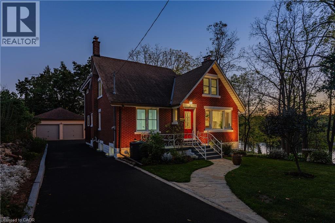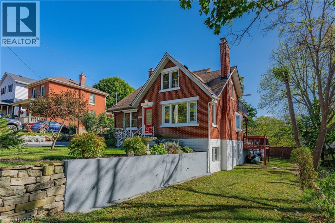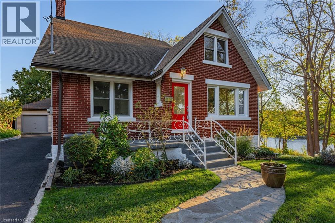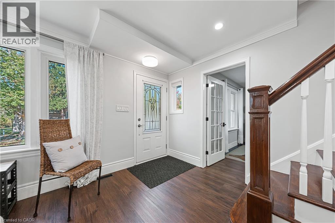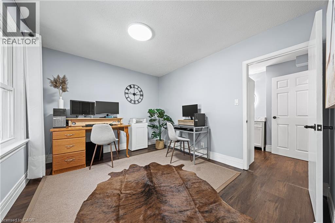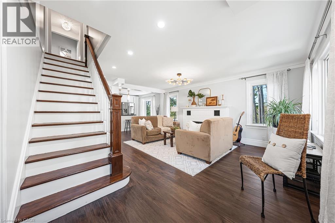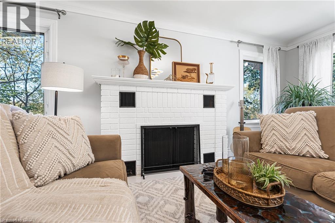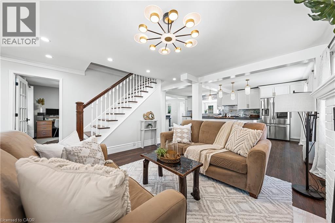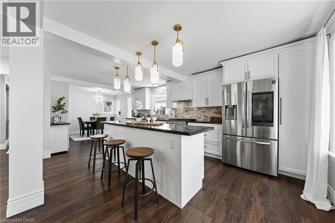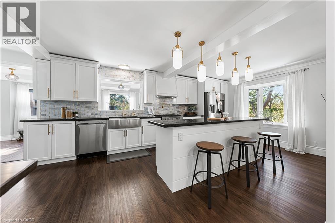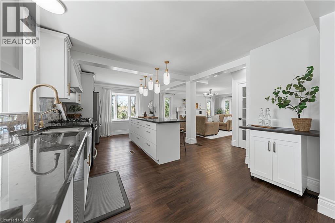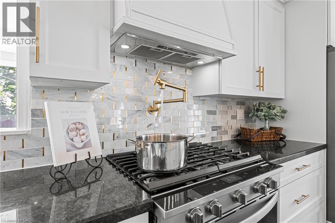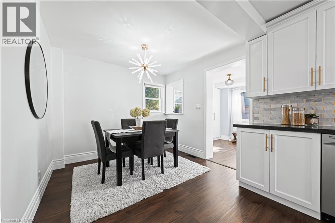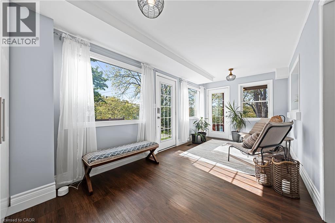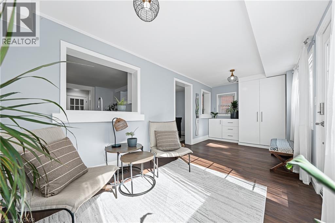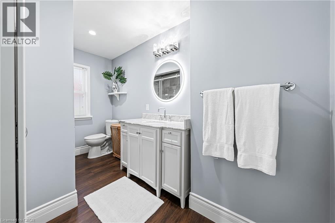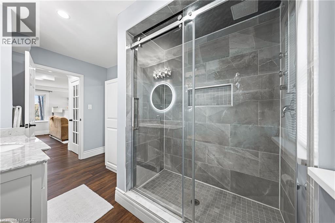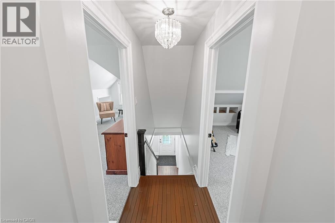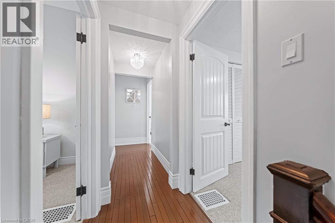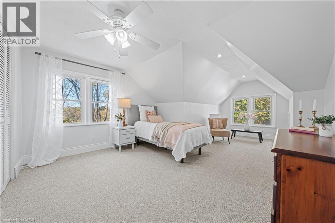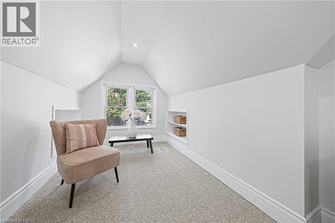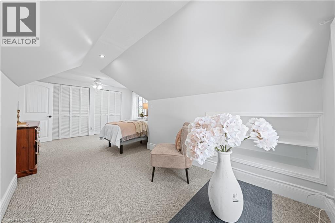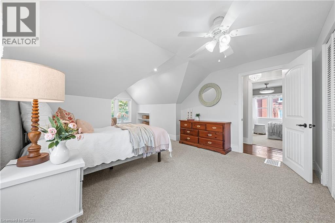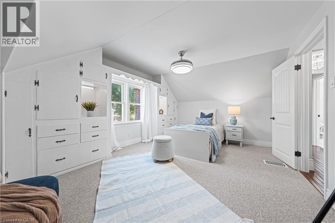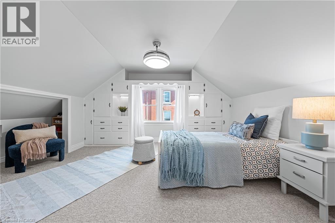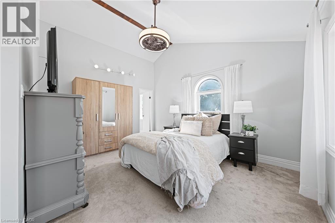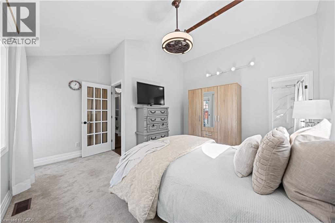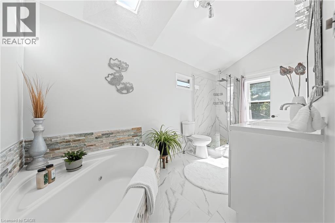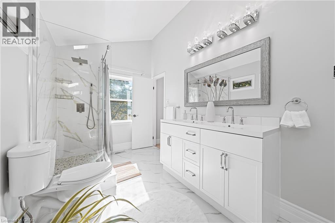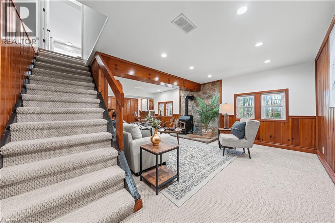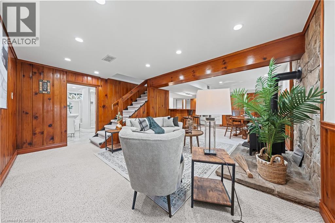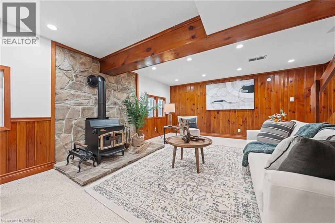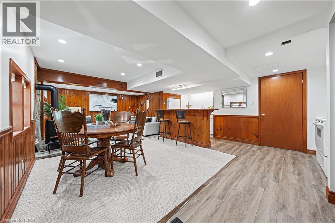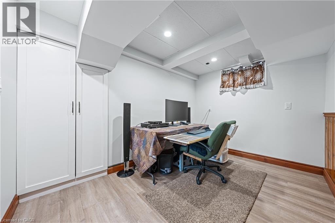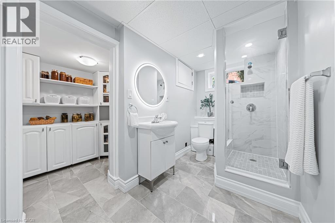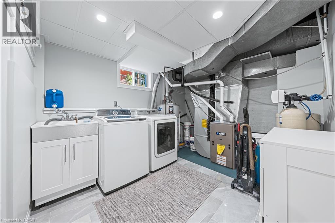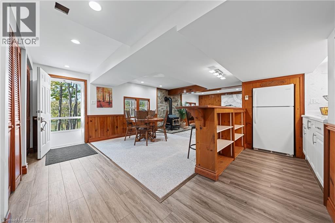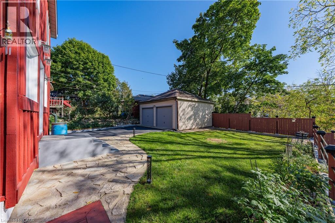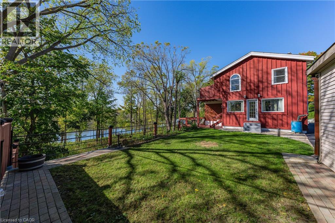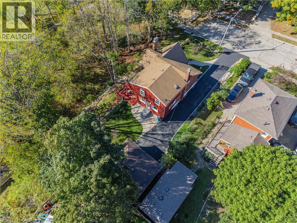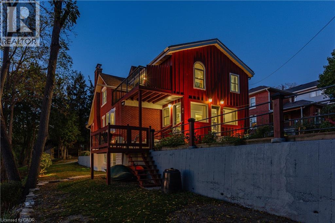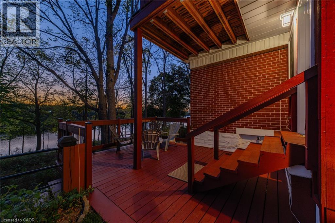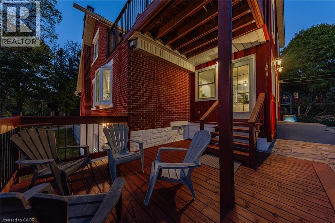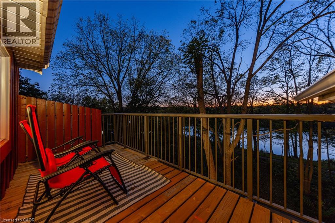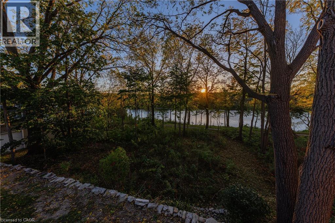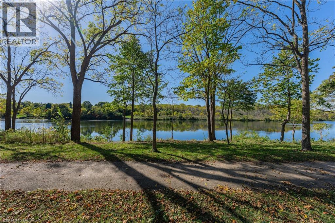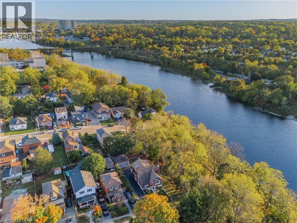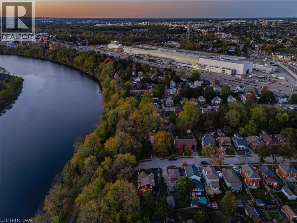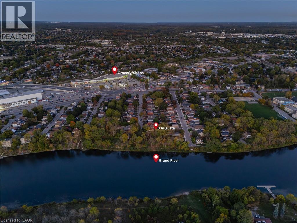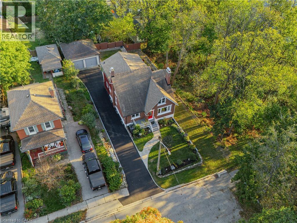4 Bedroom
3 Bathroom
2843 sqft
2 Level
Fireplace
Central Air Conditioning
Forced Air
$799,900
HIDDEN MUSKOKA RETREAT Right in the heart of the city.As you look out the windows,it’s hard to believe you’re in the city.With its serene,tree-lined setting and breathtaking Grand River views,this home offers a rare blend of urban convenience and cottage-like tranquility.Beautifully renovated from top to bottom,the main floor features stylish new vinyl plank flooring,large picture windows that flood the space with natural light and a modern kitchen that’s as functional as it is elegant-complete with granite countertops,brand-new cabinetry,s/s wifi appliances(including a gas stove,fridge,dishwasher)and a convenient pot filler for effortless cooking.Adjacent to the kitchen,the heated sunroom is the perfect year-round escape-whether you’re sipping your morning coffee or watching the seasons change over the water.A sleek 3-piece bathroom with glass shower and a versatile bedroom or office complete the main level.Upstairs,you’ll find three spacious bedrms,each with new interior doors and modern finishes.The cheater ensuite feels like a spa getaway,featuring porcelain tile,a double-sink vanity,glass shower and a relaxing jacuzzi tub.The primary bedrm even offers a walkout patio,where the tranquil river views make every morning feel like a getaway.The fully finished lower level adds incredible versatility,with charming wood paneling and cedar accents,a 2nd kitchen,cozy wood stove,3-pcs bath,separate side entrance and a laundry rm,making it ideal fora potential in-law setup.Outside,enjoy impeccable curb appeal with flagstone landscaping,a detached dbl garage and a 6-car asphalt drive.The mature,treed yard,siding onto the Grand River, offers direct access to nature trails/canoeing/kayaking/fishing.Ideally located close to schools,walking distance to local amenities and just minutes to historic Downtown Galt, GasLight District & Highway 401.This one-of-a-kind property perfectly balances modern living with the peace and beauty of nature! Your dream home awaits! (id:41954)
Property Details
|
MLS® Number
|
40778528 |
|
Property Type
|
Single Family |
|
Amenities Near By
|
Airport, Beach, Golf Nearby, Hospital, Park, Place Of Worship, Playground, Public Transit, Schools, Shopping |
|
Community Features
|
Quiet Area, Community Centre |
|
Equipment Type
|
Water Heater |
|
Features
|
Cul-de-sac, Conservation/green Belt, Wet Bar, Paved Driveway, Skylight |
|
Parking Space Total
|
8 |
|
Rental Equipment Type
|
Water Heater |
|
Structure
|
Porch |
|
View Type
|
River View |
Building
|
Bathroom Total
|
3 |
|
Bedrooms Above Ground
|
4 |
|
Bedrooms Total
|
4 |
|
Appliances
|
Dishwasher, Dryer, Refrigerator, Water Softener, Wet Bar, Washer, Gas Stove(s) |
|
Architectural Style
|
2 Level |
|
Basement Development
|
Finished |
|
Basement Type
|
Full (finished) |
|
Constructed Date
|
1947 |
|
Construction Style Attachment
|
Detached |
|
Cooling Type
|
Central Air Conditioning |
|
Exterior Finish
|
Brick |
|
Fire Protection
|
Smoke Detectors |
|
Fireplace Fuel
|
Wood,wood |
|
Fireplace Present
|
Yes |
|
Fireplace Total
|
2 |
|
Fireplace Type
|
Stove,other - See Remarks |
|
Fixture
|
Ceiling Fans |
|
Heating Fuel
|
Natural Gas |
|
Heating Type
|
Forced Air |
|
Stories Total
|
2 |
|
Size Interior
|
2843 Sqft |
|
Type
|
House |
|
Utility Water
|
Municipal Water |
Parking
Land
|
Access Type
|
Highway Access, Highway Nearby |
|
Acreage
|
No |
|
Fence Type
|
Partially Fenced |
|
Land Amenities
|
Airport, Beach, Golf Nearby, Hospital, Park, Place Of Worship, Playground, Public Transit, Schools, Shopping |
|
Sewer
|
Municipal Sewage System |
|
Size Depth
|
112 Ft |
|
Size Frontage
|
66 Ft |
|
Size Total Text
|
Under 1/2 Acre |
|
Zoning Description
|
R4 |
Rooms
| Level |
Type |
Length |
Width |
Dimensions |
|
Second Level |
5pc Bathroom |
|
|
7'0'' x 15'0'' |
|
Second Level |
Primary Bedroom |
|
|
14'5'' x 15'1'' |
|
Second Level |
Bedroom |
|
|
12'6'' x 19'11'' |
|
Second Level |
Bedroom |
|
|
11'10'' x 13'0'' |
|
Basement |
3pc Bathroom |
|
|
10'11'' x 6'1'' |
|
Basement |
Kitchen |
|
|
8'8'' x 18'3'' |
|
Basement |
Office |
|
|
11'7'' x 8'2'' |
|
Basement |
Recreation Room |
|
|
15'10'' x 23'2'' |
|
Basement |
Utility Room |
|
|
10'10'' x 11'2'' |
|
Main Level |
3pc Bathroom |
|
|
11'11'' x 6'11'' |
|
Main Level |
Dining Room |
|
|
9'1'' x 9'5'' |
|
Main Level |
Kitchen |
|
|
19'1'' x 11'7'' |
|
Main Level |
Living Room |
|
|
16'1'' x 17'11'' |
|
Main Level |
Bedroom |
|
|
11'10'' x 9'10'' |
|
Main Level |
Sunroom |
|
|
19'0'' x 8'7'' |
https://www.realtor.ca/real-estate/28985033/3-augusta-street-cambridge
