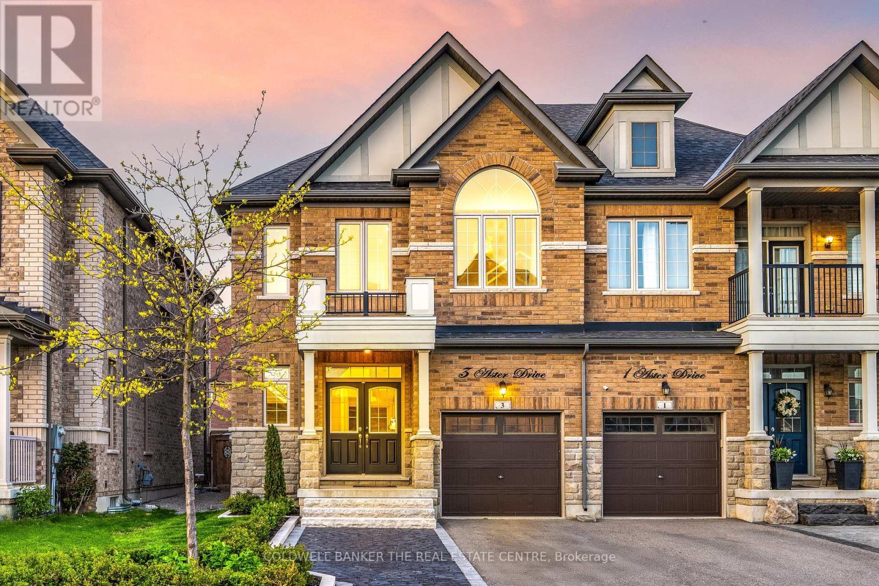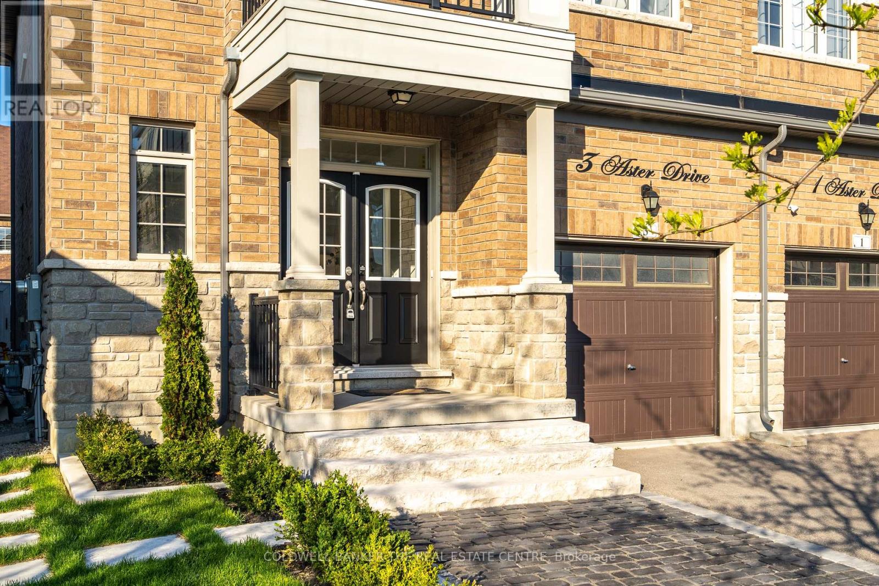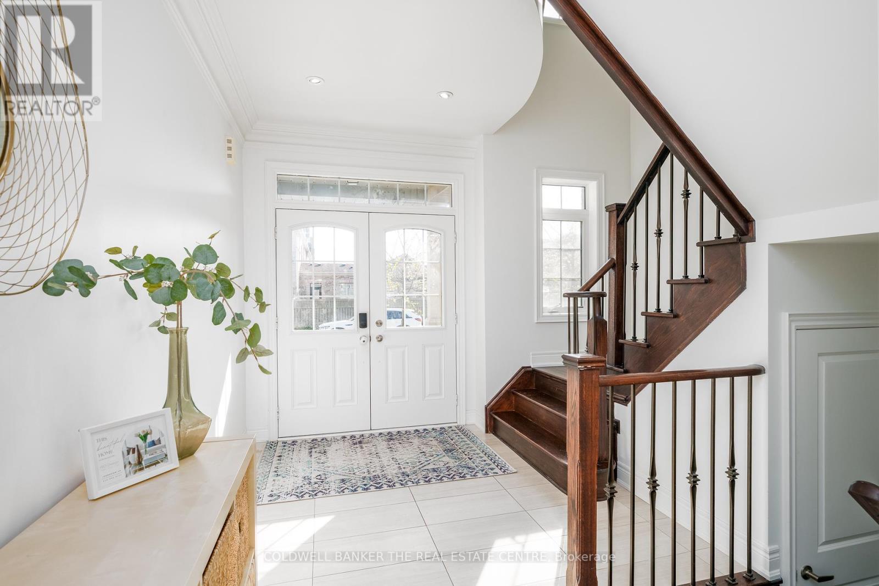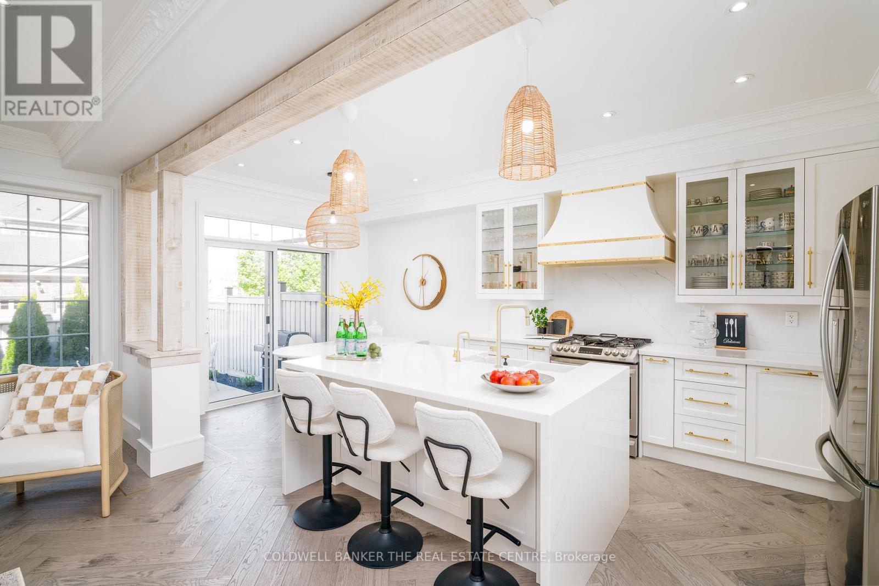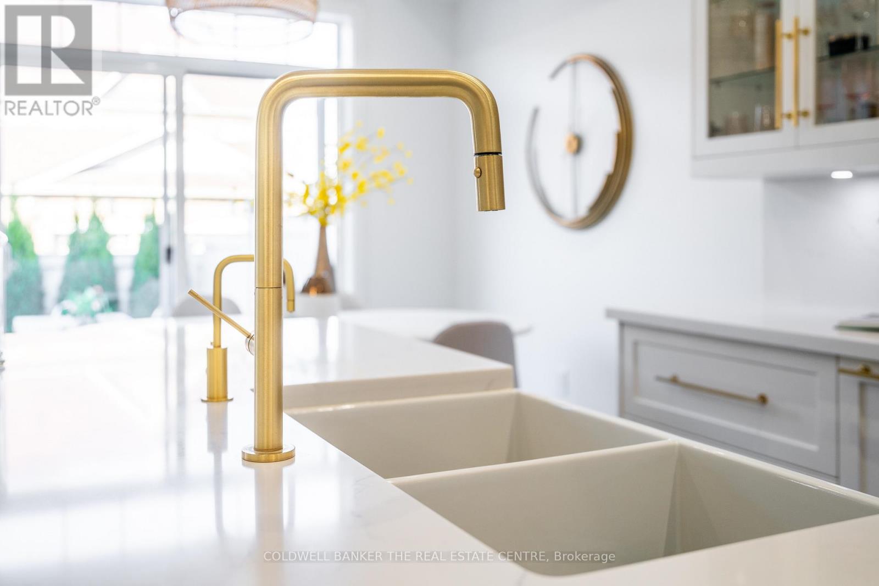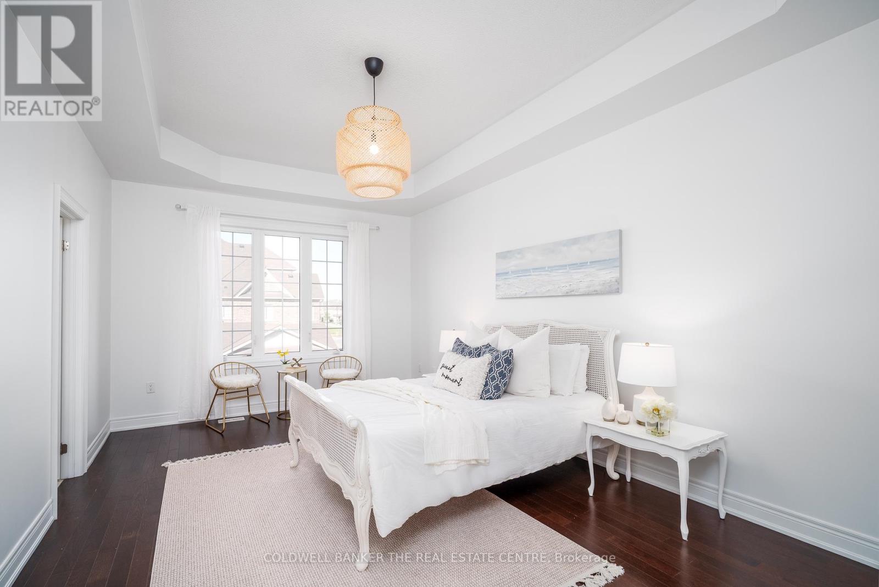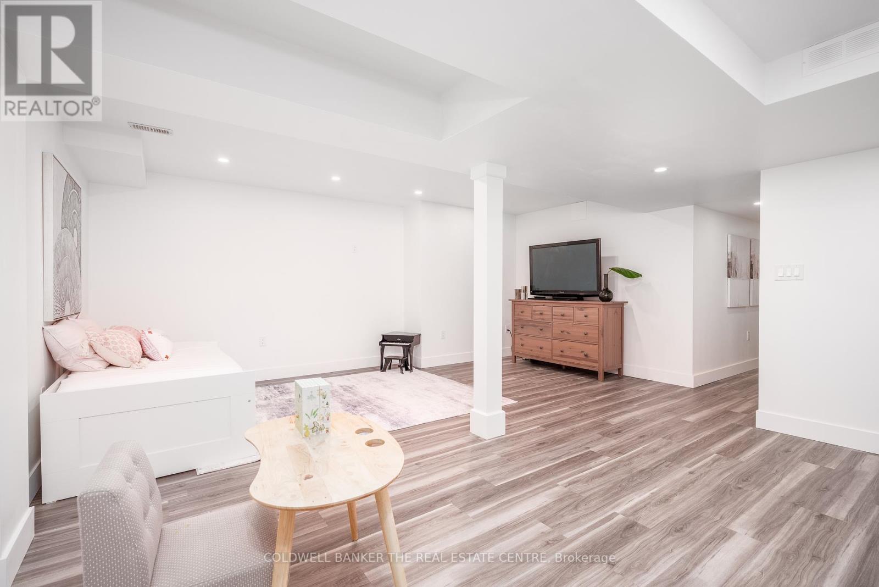3 Bedroom
3 Bathroom
1500 - 2000 sqft
Fireplace
Central Air Conditioning
Forced Air
Landscaped
$1,299,900
Welcome to 3 Aster Drive offering refined Living just Minutes from the prestigious village of Kleinburg. Discover this upgraded 3-bedroom semi set on a quiet, child-friendly street, the home boasts a professionally landscaped front yard, an extended cobblestone driveway with no sidewalk, and room for 3-car parking. Boxwood hedges, flagstone accents, and stepping stones add to the curb appeal. Step inside through a grand double-door entrance into a sun-drenched foyer with soaring two-storey windows and inside garage access. Western exposure floods the home with natural light, enhancing the designer finishes throughout. Enjoy $150K+ in premium upgrades including hand-scraped engineered hardwood in a striking herringbone pattern, a hardwood staircase with wrought iron pickets, and 9 ceilings (including 10 coffered ceilings in the primary bedroom). The custom kitchen is a chefs dreamn featuring quartz counters and backsplash, glass-front cabinetry, pot drawers, a hidden coffee bar, stainless steel appliances, and a whisper-quiet Vent-A-Hood. Pendant lighting highlights the oversized island, perfect for casual dining and entertaining. A wood-clad beam separates the open living space, which centres around a gas fireplace with custom plaster mantel and custom crown mouldings. Upstairs, a versatile office nook overlooks beautiful sunsets. The primary suite offers a spa-like 5-piece ensuite with glass shower, soaker tub, and double sinks, plus a walk-in closet with custom organizers. The second and third bedrooms are both generous is size with large windows and closets. The low-maintenance backyard is made for entertaining with a flagstone dining patio, Parisian-inspired lounge, artificial turf, and mature emerald cedar hedge framed by a charming white fence. A newly finished basement completes the package with open-concept space ideal for a home gym, theatre, or office, plus a cantina and utility room. No rear neighbours add privacy and peace. Welcome home! (id:41954)
Property Details
|
MLS® Number
|
N12161066 |
|
Property Type
|
Single Family |
|
Community Name
|
Kleinburg |
|
Amenities Near By
|
Golf Nearby, Hospital, Schools |
|
Equipment Type
|
Water Heater |
|
Features
|
Flat Site, Conservation/green Belt, Level, Carpet Free |
|
Parking Space Total
|
4 |
|
Rental Equipment Type
|
Water Heater |
|
Structure
|
Patio(s) |
|
View Type
|
City View |
|
Water Front Name
|
Humber River |
Building
|
Bathroom Total
|
3 |
|
Bedrooms Above Ground
|
3 |
|
Bedrooms Total
|
3 |
|
Age
|
6 To 15 Years |
|
Amenities
|
Fireplace(s) |
|
Appliances
|
Water Heater - Tankless, Water Meter |
|
Basement Development
|
Finished |
|
Basement Type
|
Full (finished) |
|
Construction Style Attachment
|
Semi-detached |
|
Cooling Type
|
Central Air Conditioning |
|
Exterior Finish
|
Brick, Stone |
|
Fireplace Present
|
Yes |
|
Fireplace Total
|
1 |
|
Flooring Type
|
Hardwood, Concrete, Ceramic, Vinyl, Laminate |
|
Foundation Type
|
Poured Concrete |
|
Half Bath Total
|
1 |
|
Heating Fuel
|
Natural Gas |
|
Heating Type
|
Forced Air |
|
Stories Total
|
2 |
|
Size Interior
|
1500 - 2000 Sqft |
|
Type
|
House |
|
Utility Water
|
Municipal Water |
Parking
Land
|
Acreage
|
No |
|
Fence Type
|
Fully Fenced, Fenced Yard |
|
Land Amenities
|
Golf Nearby, Hospital, Schools |
|
Landscape Features
|
Landscaped |
|
Sewer
|
Sanitary Sewer |
|
Size Depth
|
90 Ft ,2 In |
|
Size Frontage
|
27 Ft ,10 In |
|
Size Irregular
|
27.9 X 90.2 Ft |
|
Size Total Text
|
27.9 X 90.2 Ft|under 1/2 Acre |
|
Zoning Description
|
R1 |
Rooms
| Level |
Type |
Length |
Width |
Dimensions |
|
Second Level |
Primary Bedroom |
3.66 m |
5.96 m |
3.66 m x 5.96 m |
|
Second Level |
Bedroom 2 |
3.07 m |
3.19 m |
3.07 m x 3.19 m |
|
Second Level |
Bedroom 3 |
3.01 m |
4.4 m |
3.01 m x 4.4 m |
|
Basement |
Cold Room |
2.13 m |
1.7 m |
2.13 m x 1.7 m |
|
Basement |
Recreational, Games Room |
6.83 m |
5.36 m |
6.83 m x 5.36 m |
|
Basement |
Utility Room |
2.45 m |
5.95 m |
2.45 m x 5.95 m |
|
Basement |
Foyer |
2.45 m |
6.57 m |
2.45 m x 6.57 m |
|
Main Level |
Kitchen |
3.14 m |
3.91 m |
3.14 m x 3.91 m |
|
Main Level |
Dining Room |
3.14 m |
2.08 m |
3.14 m x 2.08 m |
|
Main Level |
Living Room |
3.69 m |
6 m |
3.69 m x 6 m |
|
Main Level |
Foyer |
2.63 m |
2.61 m |
2.63 m x 2.61 m |
Utilities
|
Cable
|
Installed |
|
Electricity
|
Installed |
|
Sewer
|
Installed |
https://www.realtor.ca/real-estate/28340621/3-aster-drive-vaughan-kleinburg-kleinburg
