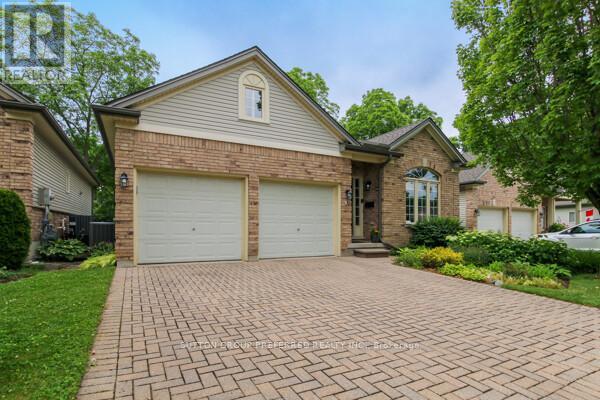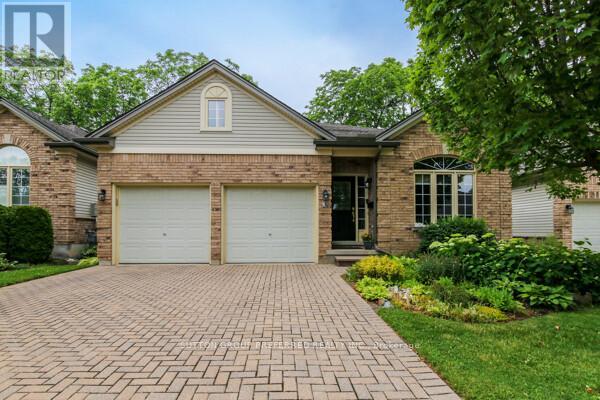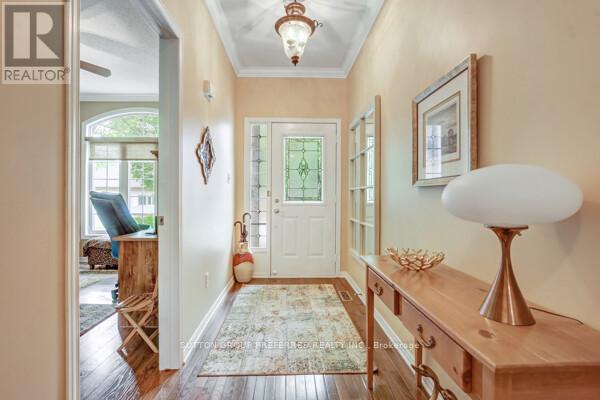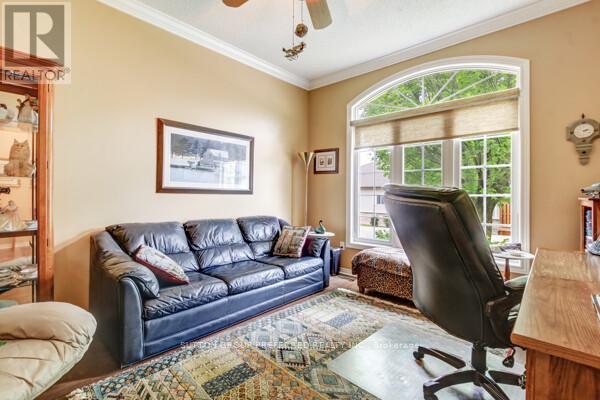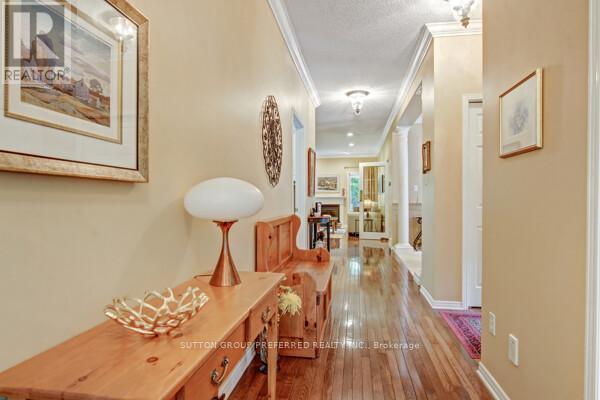3 - 681 Commissioners Road W London South (South C), Ontario N6K 4T9
$724,900Maintenance, Common Area Maintenance, Parking
$550 Monthly
Maintenance, Common Area Maintenance, Parking
$550 MonthlyGorgeous one floor detached condo in desirable Rosecliffe area. Features include double car attached garage with inside entry. Spacious open concept layout. Hardwood floors with beautiful open concept kitchen with granite countertops. Crown moulding throughout. Kitchen with patio doors to 10 x 35 deck with awning. Spacious main floor bedroom with large window, 3 piece ensuite and walk in closet. Extra insulation in house plus in garage too. 4 piece bathroom in lower level with granite countertop vanity. Gas fireplace in spacious living room. Extra spacious fenced in area in complex backing onto treed ravine. Great place to run dogs or sports or just a family get together. This property has its own well to keep the landscape looking great. Flower gardens in front yard plus rear. Finished family room with gas fireplace. Inground sprinkler system. Jacuzzi bathtub in main bathroom. 3 piece ensuite has heated floor and skylight. New aluminum wrought iron fence is going to be installed at front of complex. Same as wrought iron fence at 665 (next door). Pets are allowed. Extras: granite kitchen counter top, crown moulding, extra insulation in house and garage, rear deck 10 x 35 with awning, 2 gas fireplaces, inground sprinkler system. (id:41954)
Property Details
| MLS® Number | X12249873 |
| Property Type | Single Family |
| Community Name | South C |
| Amenities Near By | Place Of Worship, Public Transit |
| Community Features | Pet Restrictions |
| Equipment Type | Water Heater |
| Features | Level Lot, Flat Site |
| Parking Space Total | 4 |
| Rental Equipment Type | Water Heater |
| Structure | Deck |
Building
| Bathroom Total | 3 |
| Bedrooms Above Ground | 2 |
| Bedrooms Below Ground | 1 |
| Bedrooms Total | 3 |
| Age | 16 To 30 Years |
| Amenities | Visitor Parking, Fireplace(s), Separate Heating Controls, Separate Electricity Meters |
| Appliances | Garage Door Opener Remote(s), Central Vacuum, Water Heater, Water Meter, Blinds, Dishwasher, Dryer, Microwave, Stove, Washer, Refrigerator |
| Architectural Style | Bungalow |
| Basement Development | Finished |
| Basement Type | Full (finished) |
| Construction Status | Insulation Upgraded |
| Construction Style Attachment | Detached |
| Cooling Type | Central Air Conditioning |
| Exterior Finish | Brick |
| Fire Protection | Alarm System, Smoke Detectors |
| Fireplace Present | Yes |
| Fireplace Total | 2 |
| Foundation Type | Concrete |
| Heating Fuel | Natural Gas |
| Heating Type | Forced Air |
| Stories Total | 1 |
| Size Interior | 1400 - 1599 Sqft |
| Type | House |
Parking
| Attached Garage | |
| Garage |
Land
| Acreage | No |
| Land Amenities | Place Of Worship, Public Transit |
| Landscape Features | Landscaped, Lawn Sprinkler |
Rooms
| Level | Type | Length | Width | Dimensions |
|---|---|---|---|---|
| Lower Level | Recreational, Games Room | 7.0104 m | 7.0104 m | 7.0104 m x 7.0104 m |
| Lower Level | Bedroom 3 | 3.6576 m | 4.8768 m | 3.6576 m x 4.8768 m |
| Lower Level | Bathroom | 3.3528 m | 2.4384 m | 3.3528 m x 2.4384 m |
| Lower Level | Utility Room | 5.7912 m | 2.1336 m | 5.7912 m x 2.1336 m |
| Lower Level | Other | 4.572 m | 7.9248 m | 4.572 m x 7.9248 m |
| Main Level | Foyer | 2.7432 m | 7.3152 m | 2.7432 m x 7.3152 m |
| Main Level | Bedroom | 3.048 m | 3.6576 m | 3.048 m x 3.6576 m |
| Main Level | Bathroom | 1.524 m | 2.4384 m | 1.524 m x 2.4384 m |
| Main Level | Dining Room | 3.048 m | 3.048 m | 3.048 m x 3.048 m |
| Main Level | Kitchen | 3.3528 m | 3.048 m | 3.3528 m x 3.048 m |
| Main Level | Eating Area | 3.3528 m | 2.1336 m | 3.3528 m x 2.1336 m |
| Main Level | Living Room | 3.6576 m | 7.0104 m | 3.6576 m x 7.0104 m |
| Main Level | Primary Bedroom | 3.3528 m | 7.0104 m | 3.3528 m x 7.0104 m |
| Main Level | Bathroom | 3.3528 m | 2.1336 m | 3.3528 m x 2.1336 m |
| Main Level | Laundry Room | 2.1336 m | 2.1336 m | 2.1336 m x 2.1336 m |
https://www.realtor.ca/real-estate/28530413/3-681-commissioners-road-w-london-south-south-c-south-c
Interested?
Contact us for more information
