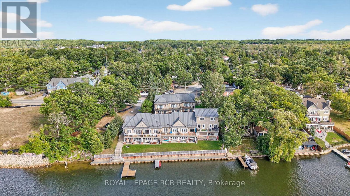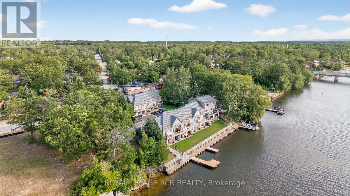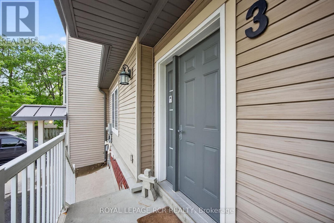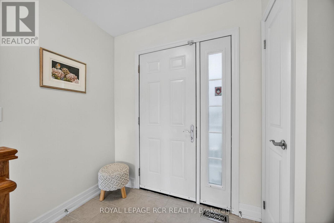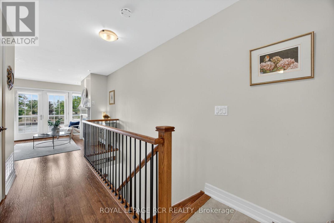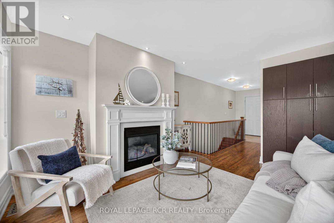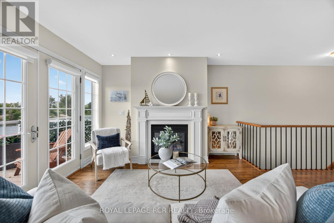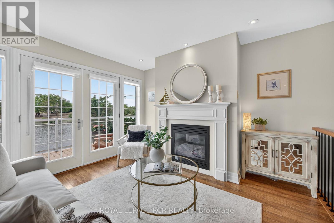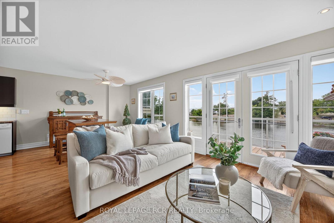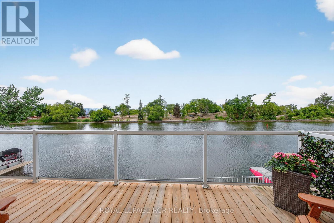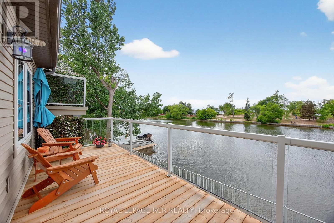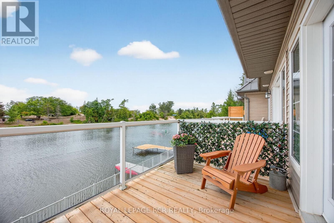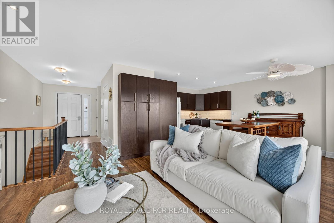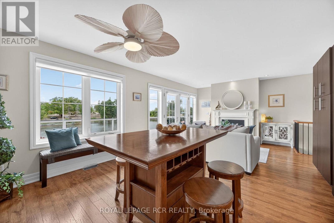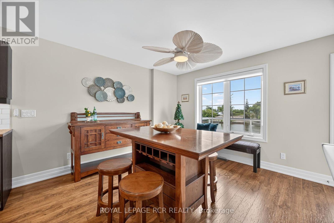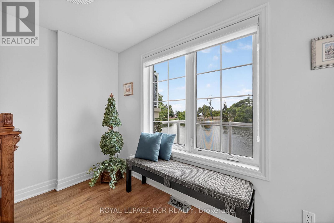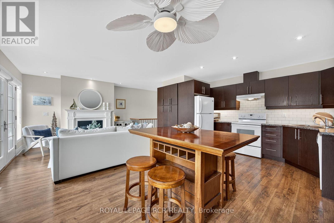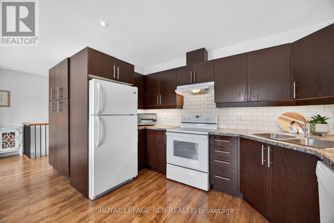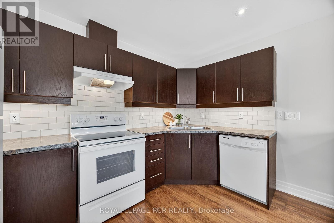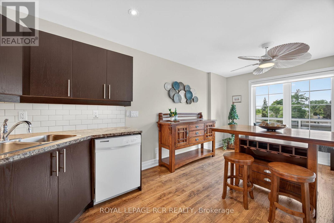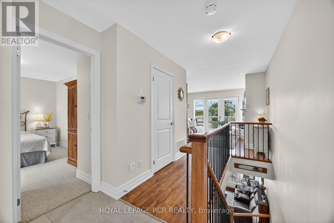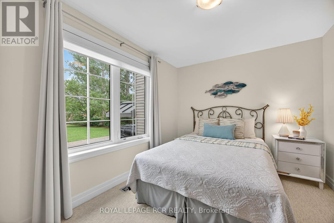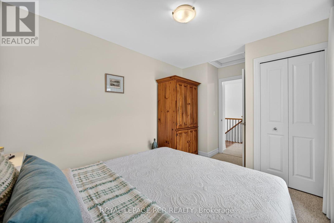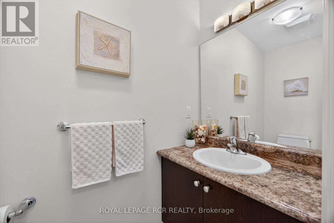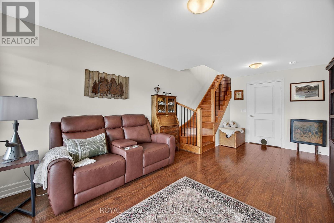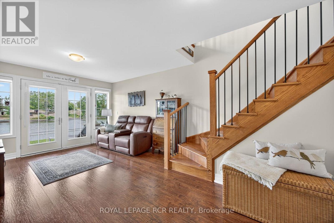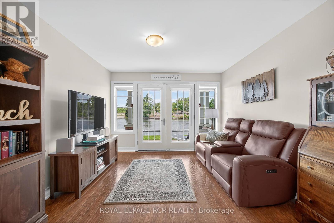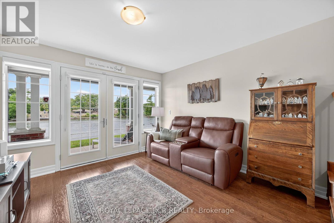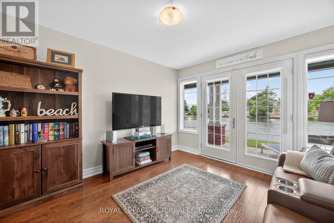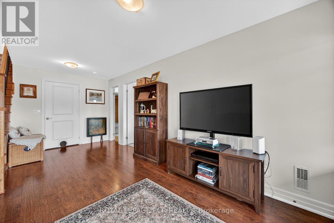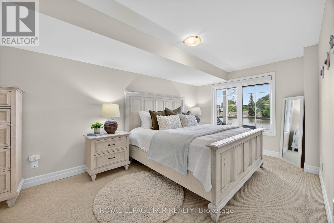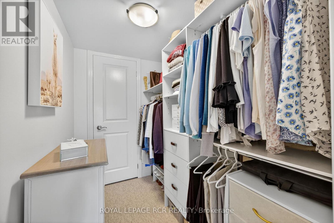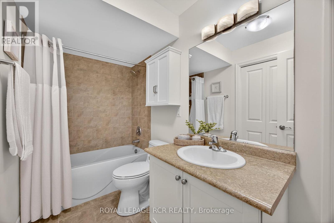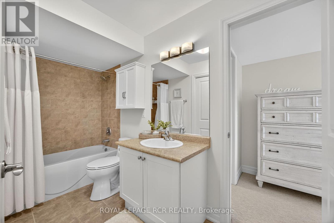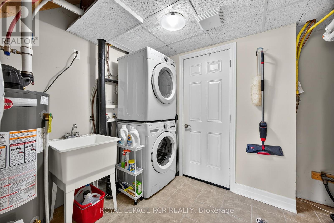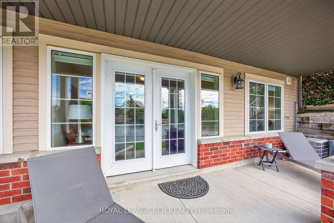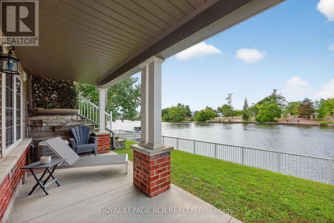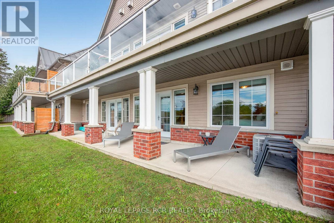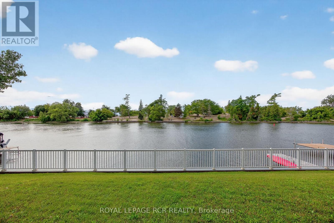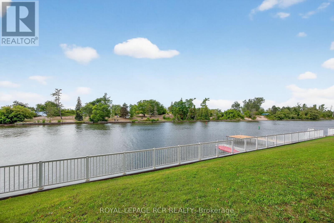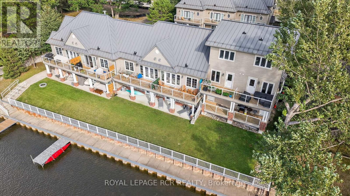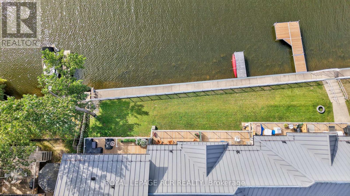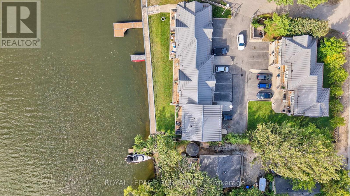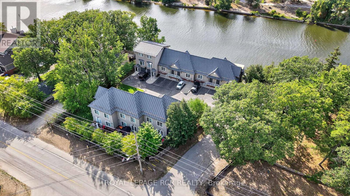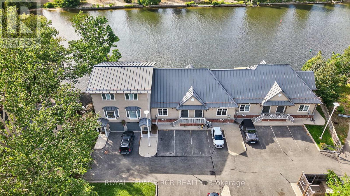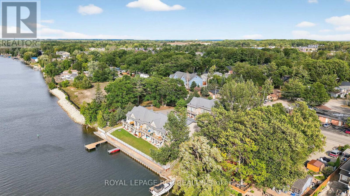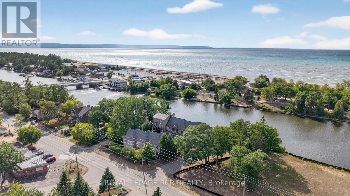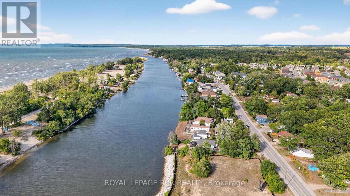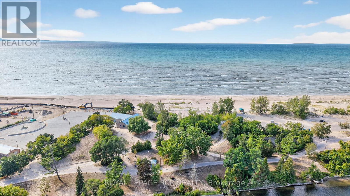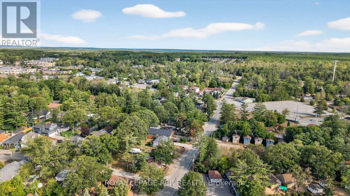3 - 64 River Road E Wasaga Beach, Ontario L9Z 2L1
$599,000Maintenance, Insurance, Parking, Water, Common Area Maintenance
$647.59 Monthly
Maintenance, Insurance, Parking, Water, Common Area Maintenance
$647.59 MonthlySet within a private gated community along the Nottawasaga River, this 2 bedroom, 2 bathroom waterfront townhouse condo offers a rare blend of sophistication, versatility, and lifestyle. Equally suited as a full-time residence, a refined vacation escape, or a luxury investment property, it embodies the essence of elevated living. The main level is designed for effortless flow, with a spacious open concept kitchen, dining, and living area enhanced by a fireplace and framed by expansive windows. Natural light fills the space, while a walk-out to the 25-foot balcony provides a striking vantage point over the river. A generous main-level bedroom and stylish powder room complete this floor. The lower level unveils a private retreat, with a serene primary suite featuring a custom walk-in closet and a 4 piece semi-ensuite. The inviting recreation room opens onto a covered patio, offering uninterrupted views of the river and neighbouring provincial park. A cold cellar adds practical storage without compromising style. This prestigious community further enriches the experience with 15 ft boat slips and the opportunity to install a private dock, creating a seamless connection to the water. Secure gated entry ensures peace of mind, while the short walk to Beach Area 1 blends seclusion with convenience. (id:41954)
Property Details
| MLS® Number | S12366691 |
| Property Type | Single Family |
| Community Name | Wasaga Beach |
| Community Features | Pet Restrictions |
| Easement | Unknown, None |
| Features | Balcony, Level |
| Parking Space Total | 2 |
| Structure | Patio(s), Deck |
| View Type | River View, Direct Water View |
| Water Front Name | Nottawasaga River |
| Water Front Type | Waterfront |
Building
| Bathroom Total | 2 |
| Bedrooms Above Ground | 2 |
| Bedrooms Total | 2 |
| Amenities | Fireplace(s) |
| Appliances | Water Heater, Central Vacuum, Dishwasher, Dryer, Microwave, Stove, Washer, Window Coverings, Refrigerator |
| Basement Development | Finished |
| Basement Features | Walk Out |
| Basement Type | N/a (finished) |
| Cooling Type | Central Air Conditioning |
| Exterior Finish | Vinyl Siding, Brick |
| Fireplace Present | Yes |
| Fireplace Total | 1 |
| Flooring Type | Laminate, Carpeted, Vinyl |
| Foundation Type | Concrete |
| Half Bath Total | 1 |
| Heating Fuel | Natural Gas |
| Heating Type | Forced Air |
| Stories Total | 2 |
| Size Interior | 1000 - 1199 Sqft |
| Type | Row / Townhouse |
Parking
| No Garage |
Land
| Access Type | Year-round Access |
| Acreage | No |
Rooms
| Level | Type | Length | Width | Dimensions |
|---|---|---|---|---|
| Lower Level | Primary Bedroom | 3.07 m | 5.77 m | 3.07 m x 5.77 m |
| Lower Level | Recreational, Games Room | 3.44 m | 5.86 m | 3.44 m x 5.86 m |
| Main Level | Kitchen | 3.61 m | 2.46 m | 3.61 m x 2.46 m |
| Main Level | Living Room | 3.26 m | 4.1 m | 3.26 m x 4.1 m |
| Main Level | Dining Room | 3.61 m | 3.11 m | 3.61 m x 3.11 m |
| Main Level | Bedroom | 4.31 m | 2.87 m | 4.31 m x 2.87 m |
| Main Level | Laundry Room | 2.51 m | 2.46 m | 2.51 m x 2.46 m |
https://www.realtor.ca/real-estate/28782226/3-64-river-road-e-wasaga-beach-wasaga-beach
Interested?
Contact us for more information
