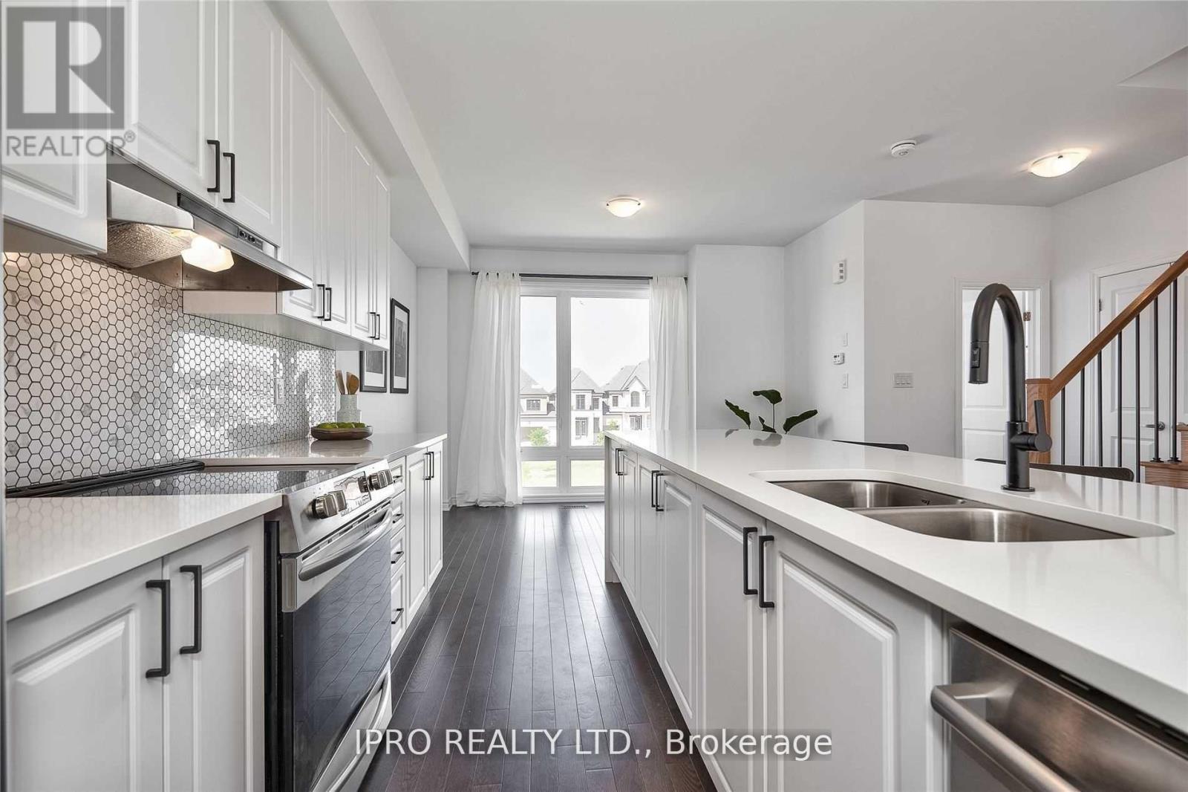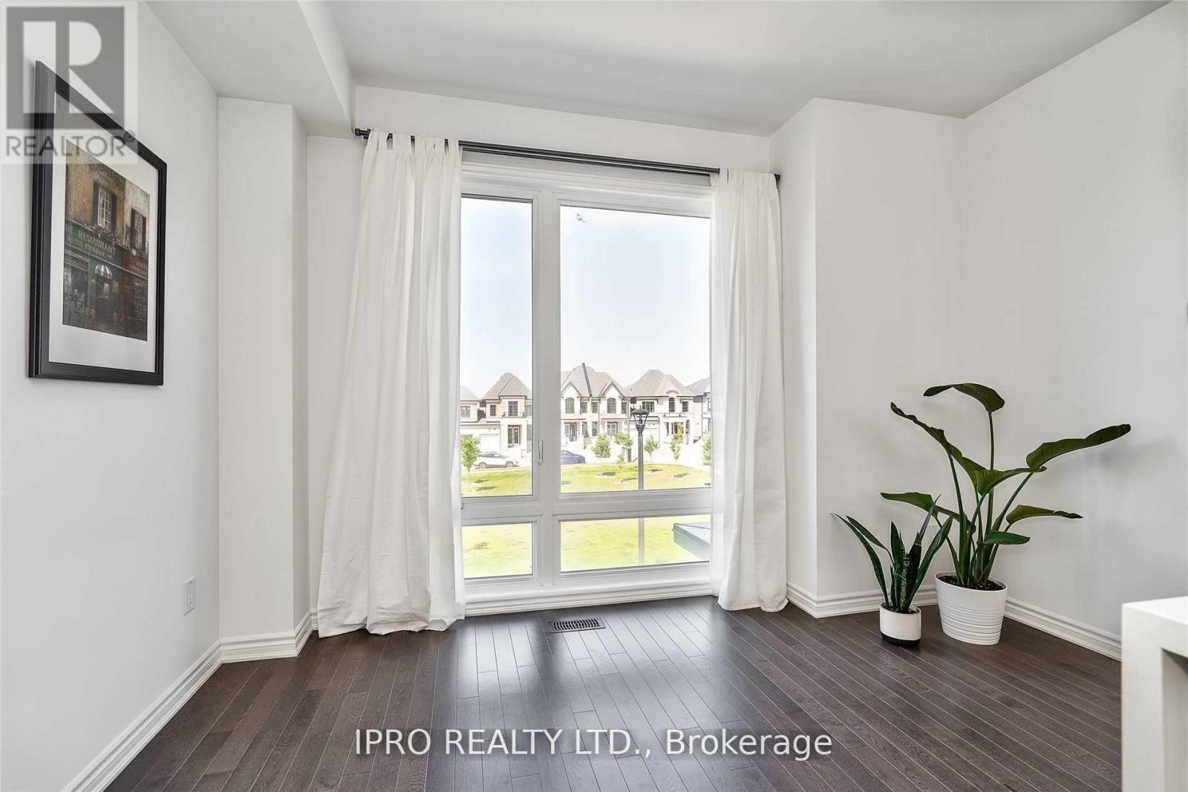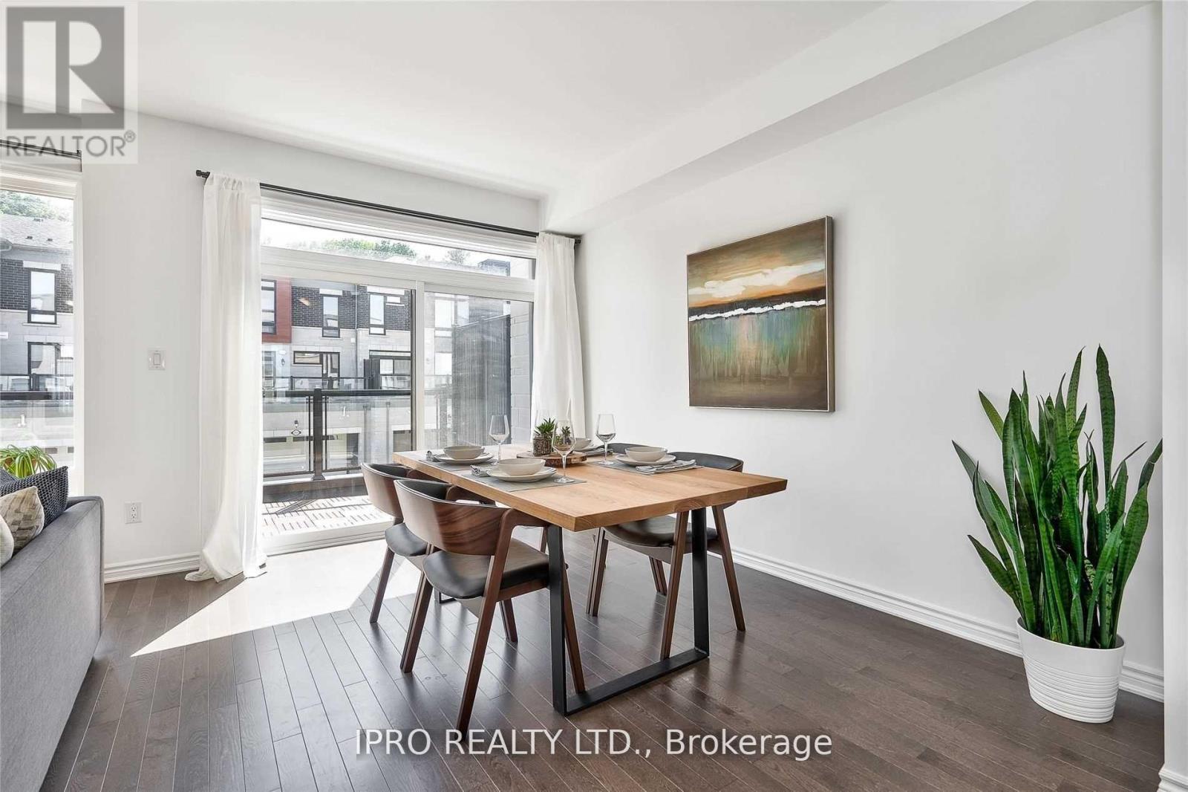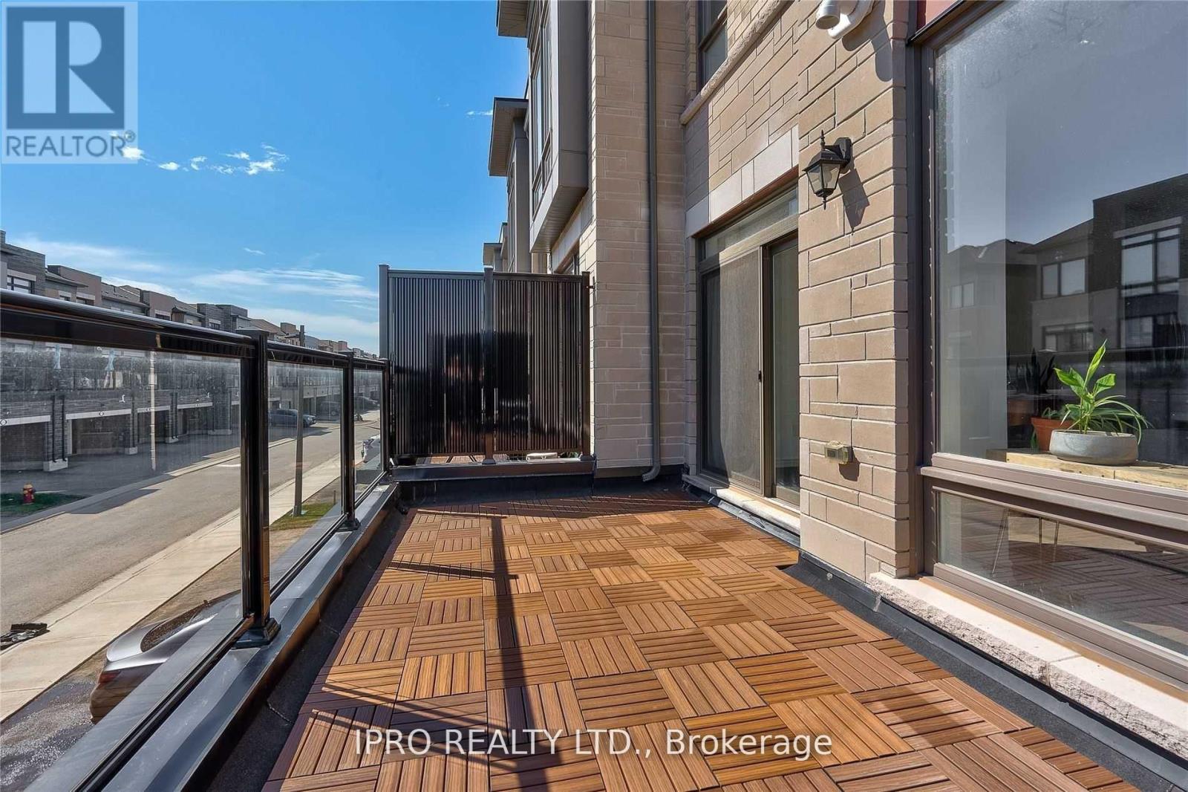3 Bedroom
3 Bathroom
Central Air Conditioning
Forced Air
$1,325,000
Beautiful townhouse in Glen Abbey, situated right on Merton Parkette. 9ft ceilings on principal and upper levels, three bedrooms and three bathrooms. Stainless steel appliances, huge 4x12 granite counter w/ waterfalls and breakfast bar ledge, hardwood, oak stairs with wrought-iron. Open concept design, oversized windows with excellent light. Undermount sink, black faucet and handles, mosaic tile backsplash and upgraded cabinetry. Oversized sliding glass door, huge 23x12 private terrace. Master bedroom with full ensuite and dual sinks, moen faucets, granite counters, separate glass shower w/ upgraded tile & full walk-in closet. Spacious bedrooms with private park views and a separate bathroom including a bathtub. Double car garage and partially covered driveway, total of 4 parking. Well sized unfinished basement with cold cellar. Top rated Glen Abbey schools, minutes to the GO train, Bronte Park, Harbour & leash-free dog park, QEW/403/407. Hot water rental. Currently tenanted, vacant soon. (id:41954)
Property Details
|
MLS® Number
|
W11921596 |
|
Property Type
|
Single Family |
|
Community Name
|
Glen Abbey |
|
Parking Space Total
|
4 |
Building
|
Bathroom Total
|
3 |
|
Bedrooms Above Ground
|
3 |
|
Bedrooms Total
|
3 |
|
Appliances
|
Window Coverings |
|
Basement Development
|
Unfinished |
|
Basement Type
|
N/a (unfinished) |
|
Construction Style Attachment
|
Attached |
|
Cooling Type
|
Central Air Conditioning |
|
Exterior Finish
|
Brick, Stone |
|
Foundation Type
|
Poured Concrete |
|
Half Bath Total
|
1 |
|
Heating Fuel
|
Natural Gas |
|
Heating Type
|
Forced Air |
|
Stories Total
|
3 |
|
Type
|
Row / Townhouse |
|
Utility Water
|
Municipal Water |
Parking
Land
|
Acreage
|
No |
|
Sewer
|
Sanitary Sewer |
|
Size Depth
|
70 Ft ,7 In |
|
Size Frontage
|
21 Ft |
|
Size Irregular
|
21.03 X 70.64 Ft |
|
Size Total Text
|
21.03 X 70.64 Ft |
https://www.realtor.ca/real-estate/27797859/3-2481-badger-crescent-oakville-glen-abbey-glen-abbey
































