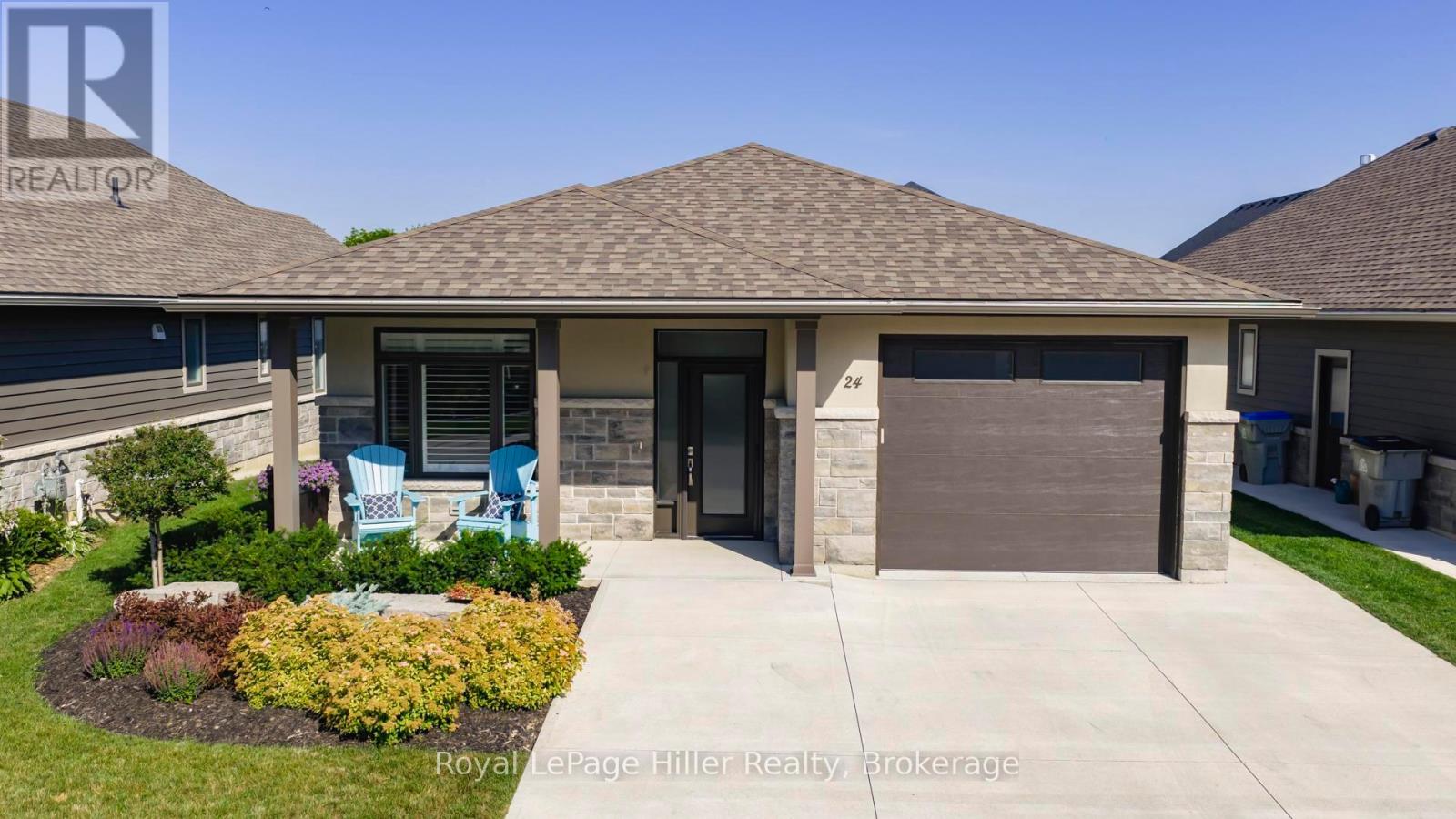3 - 24 Upper Thames Lane West Perth (Mitchell), Ontario N0K 1N0
$599,900Maintenance,
$289 Monthly
Maintenance,
$289 MonthlyThis beautifully maintained barrier-free access accessible home, located in a desirable community, offers comfort, style, and ease of living. Built in 2021, it features a timeless stone & stucco exterior, easy-entry design, manicured landscaping, and year-round exterior care perfect for down-sizers, retirees, or anyone seeking convenience and elegance.Inside, the bright, open layout showcases 9 foot ceilings, LED lighting, neutral tones, and a spacious kitchen with island that flows seamlessly into the dining and living areas with gas fireplace. Step outside to a beautiful covered rear patio retreat, complete with elevated concrete design, gas BBQ hookup, and space to relax or entertain in comfort a true extension of the living space.The serene primary suite offers a walk-in closet and accessible ensuite. The versatile front bedroom currently styled as a cozy TV sitting room also serves as a second bedroom with double closet and elegant pocket doors. A fixed chairlift ensures full barrier-free access to the finished basement that was completed by the builder, includes a rec room with second gas fireplace, legal bedroom with egress window, office, full bath, and abundant storage. Throughout, premium Eclipse brand shutters enhance the home with style and functionality.Move-in ready, thoughtfully designed, and located in a welcoming community; a rare opportunity. (id:41954)
Open House
This property has open houses!
1:00 pm
Ends at:2:30 pm
Property Details
| MLS® Number | X12267030 |
| Property Type | Single Family |
| Community Name | Mitchell |
| Community Features | Pet Restrictions |
| Equipment Type | None |
| Features | Lighting, Wheelchair Access, Sump Pump |
| Parking Space Total | 4 |
| Rental Equipment Type | None |
| Structure | Deck, Porch |
Building
| Bathroom Total | 3 |
| Bedrooms Above Ground | 2 |
| Bedrooms Below Ground | 1 |
| Bedrooms Total | 3 |
| Age | 0 To 5 Years |
| Amenities | Fireplace(s) |
| Appliances | Garage Door Opener Remote(s), Water Heater, Water Softener, Blinds, Refrigerator |
| Architectural Style | Bungalow |
| Basement Development | Finished |
| Basement Type | Full (finished) |
| Construction Style Attachment | Detached |
| Cooling Type | Central Air Conditioning, Air Exchanger |
| Exterior Finish | Stone, Stucco |
| Fireplace Present | Yes |
| Fireplace Total | 2 |
| Foundation Type | Poured Concrete |
| Heating Fuel | Natural Gas |
| Heating Type | Forced Air |
| Stories Total | 1 |
| Size Interior | 1200 - 1399 Sqft |
| Type | House |
Parking
| Attached Garage | |
| Garage |
Land
| Acreage | No |
| Landscape Features | Landscaped |
| Zoning Description | R4-8-h10 |
Rooms
| Level | Type | Length | Width | Dimensions |
|---|---|---|---|---|
| Basement | Bedroom | 4.79 m | 4.54 m | 4.79 m x 4.54 m |
| Basement | Bathroom | 3.02 m | 1.63 m | 3.02 m x 1.63 m |
| Basement | Recreational, Games Room | 4.35 m | 7.49 m | 4.35 m x 7.49 m |
| Basement | Utility Room | 4.62 m | 4.81 m | 4.62 m x 4.81 m |
| Basement | Office | 4.79 m | 4.05 m | 4.79 m x 4.05 m |
| Main Level | Primary Bedroom | 4.09 m | 5.21 m | 4.09 m x 5.21 m |
| Main Level | Den | 3.15 m | 3.32 m | 3.15 m x 3.32 m |
| Main Level | Bathroom | 2.29 m | 2.64 m | 2.29 m x 2.64 m |
| Main Level | Kitchen | 4.92 m | 3.1 m | 4.92 m x 3.1 m |
| Main Level | Living Room | 4.93 m | 6.41 m | 4.93 m x 6.41 m |
https://www.realtor.ca/real-estate/28567577/3-24-upper-thames-lane-west-perth-mitchell-mitchell
Interested?
Contact us for more information



















































